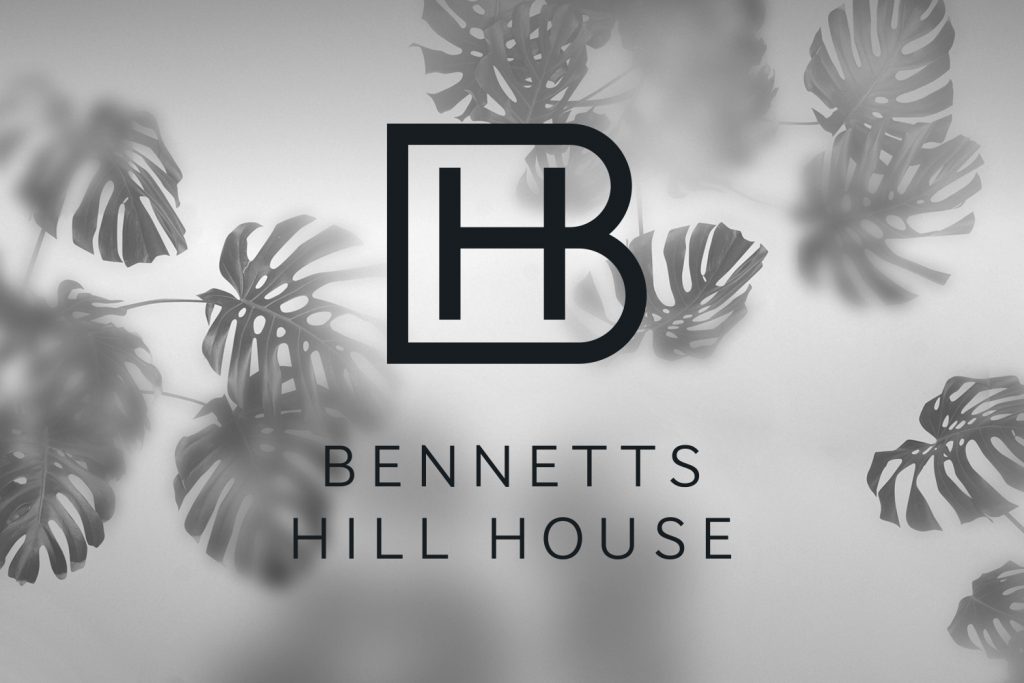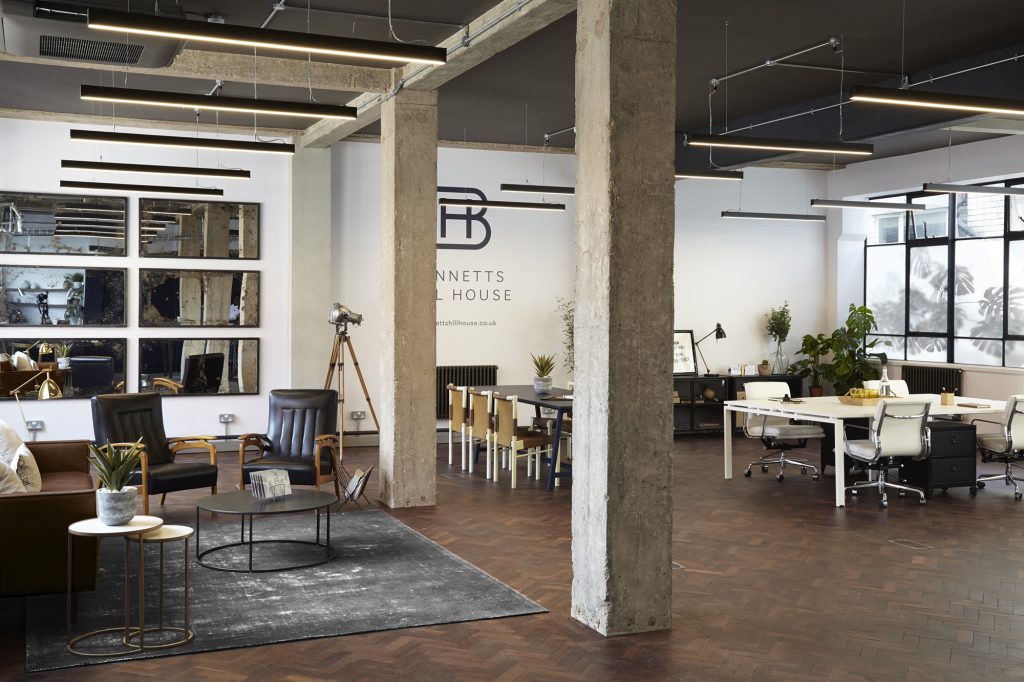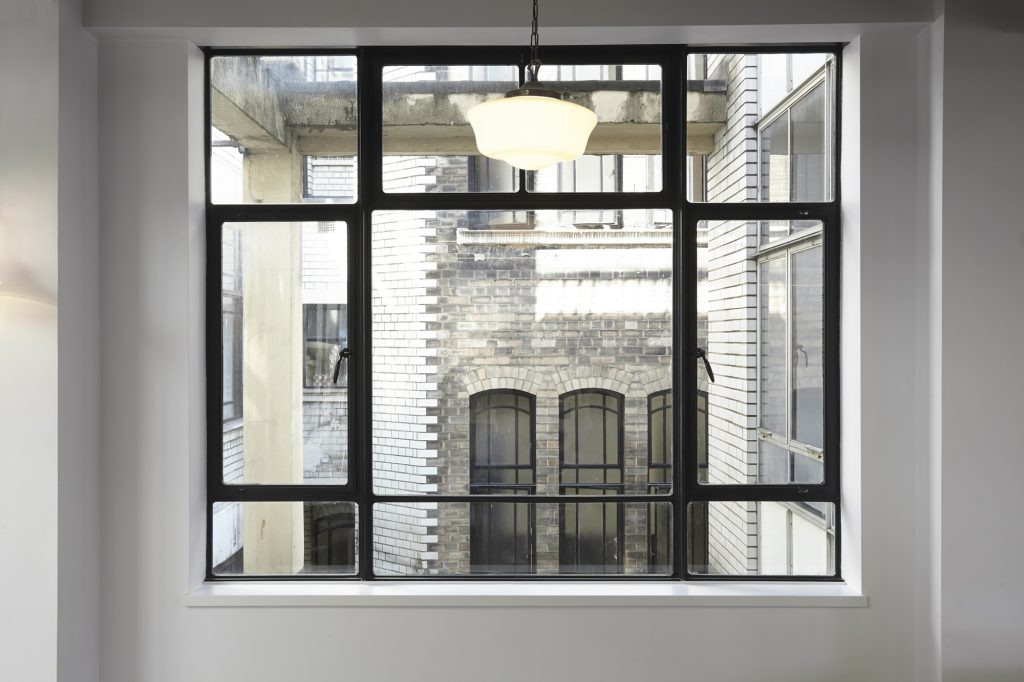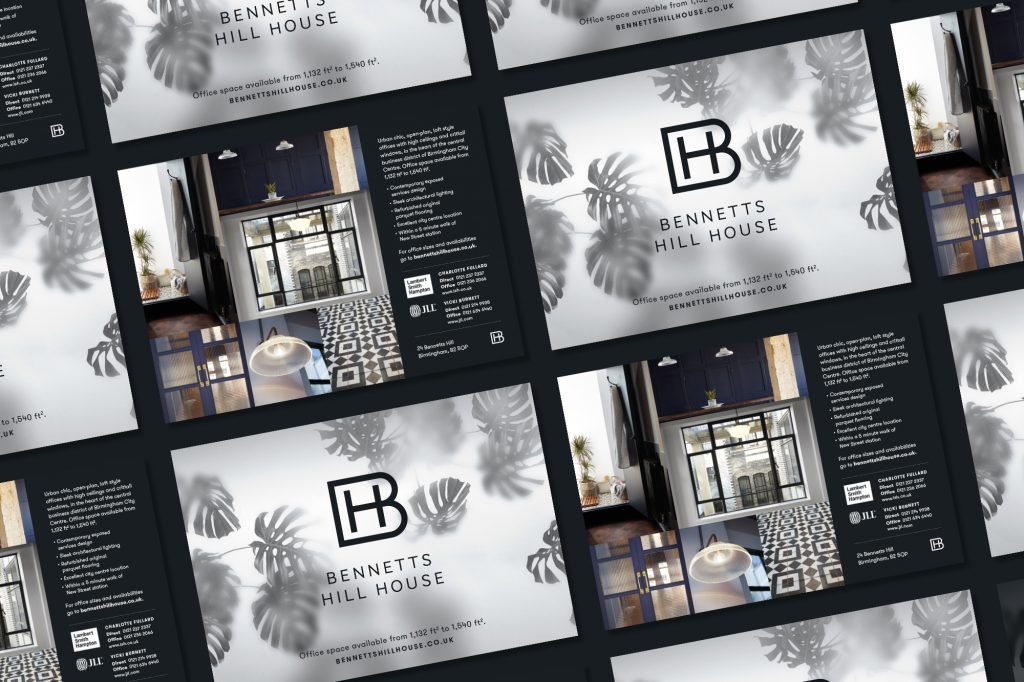We have recently transformed an unloved and dilapidated Georgian bank in the heart of Birmingham into an urban chic, loft style office space. Restoring the heritage building to its former glory and raising the bar on workspace design in the city at the same time.
The space is spread over five floors, comprises close to 20,000 square feet, with two large work spaces on each floor. The building has an amazing location, less than five minutes walk from New Street Station, where the HS2 will arrive, linking Birmingham directly with London, The East Midlands, Leeds and Manchester.
Drawing inspiration from Georgian facades and private members club entrances, the exterior of the property is now befitting of the young, vibrant clientele it seeks to attract. The front door, repainted in an inky dark Paint & Paper Library blue, is adorned with bronze ironmongery; an antique-style bell, door knocker, letter plate and buzzer. Above and around the main sandstone entrance, statement new signage in blackened steel and antique brass give visitors a hint of the premium design within. The main lobby features oversized antique mirrors, flanked by the project’s eponymous dark blue painted walls.
Bennetts Hill House is the second collaboration between Run For The Hills and property developer Dunmoore, following the success of the redevelopment, styling and rebranding of the Wireless Factory warehouse style workspace project in West London.
Full case study over here.




- AI
- Animation
- Art
- art deco
- Awards
- bar design
- branding
- coffee
- Custom Neon
- Exhibition
- Graphic Design
- great spaces
- hospitality
- hotel
- illustration
- Images
- images that make you stop
- In Conversation with...
- In Venue Graphics
- Inspiration
- interior design
- jobs
- Lighting Installations
- Limited Edition Art Prints
- maps
- miscellany
- Nature
- Neon
- New work
- Opinion Piece
- Our Process
- photoshoot
- Press Coverage
- product design
- residential design
- restaurant design
- shop
- sourcing
- styling
- Taxidermy
- tee shirt design
- The Other Art Fair
- The Studio
- Travels to remember
- Uncategorized
- Video
- Wallpaper
- website design
- window decals
- workspace

