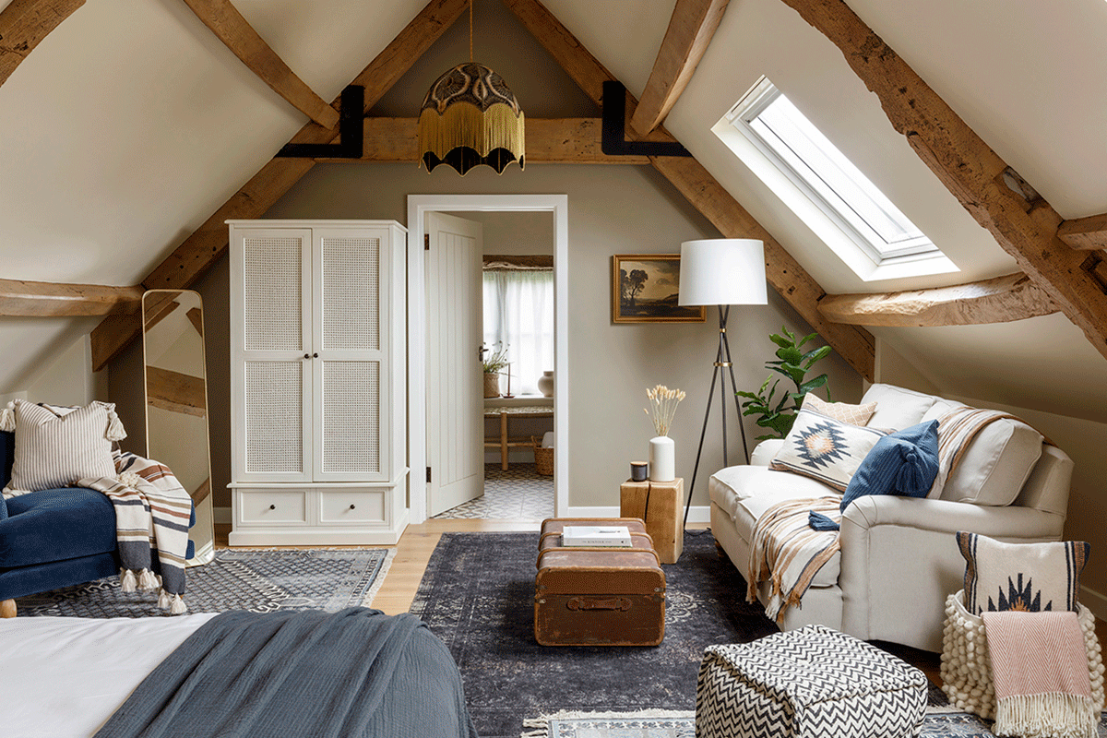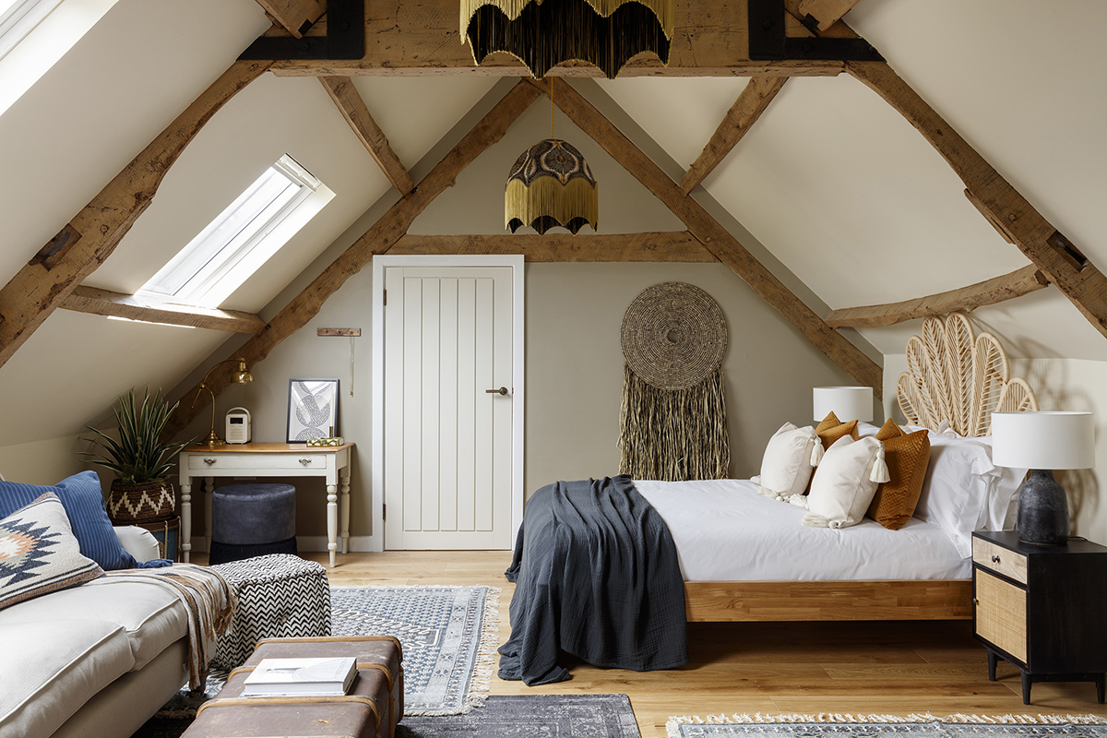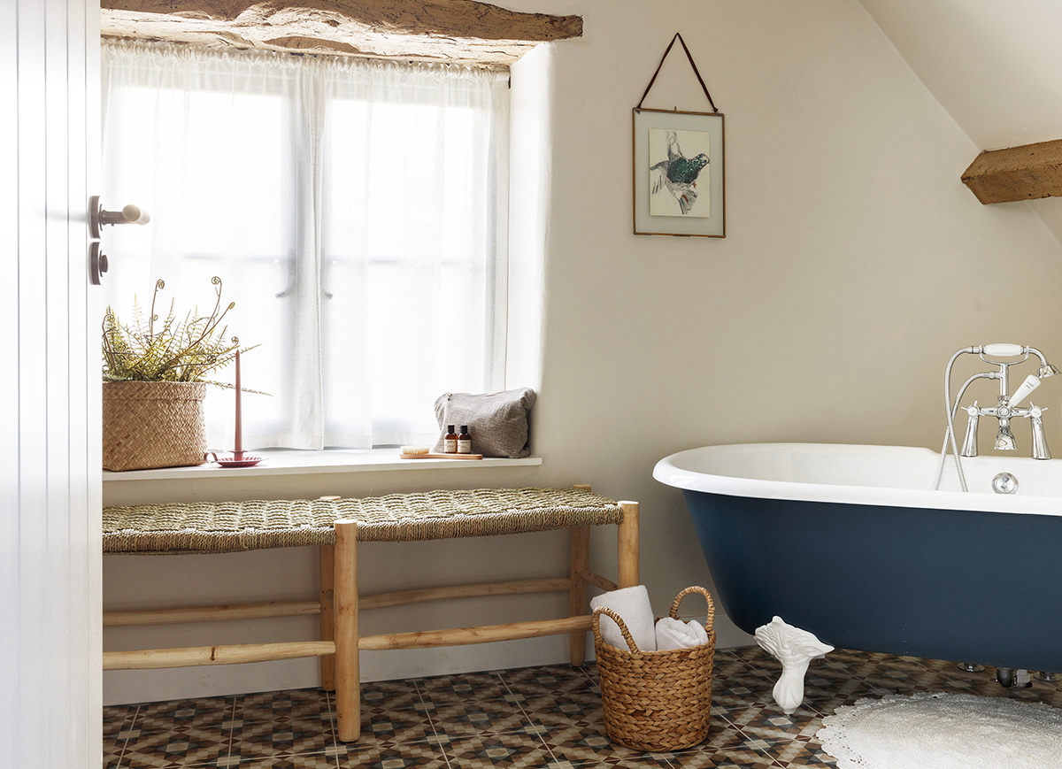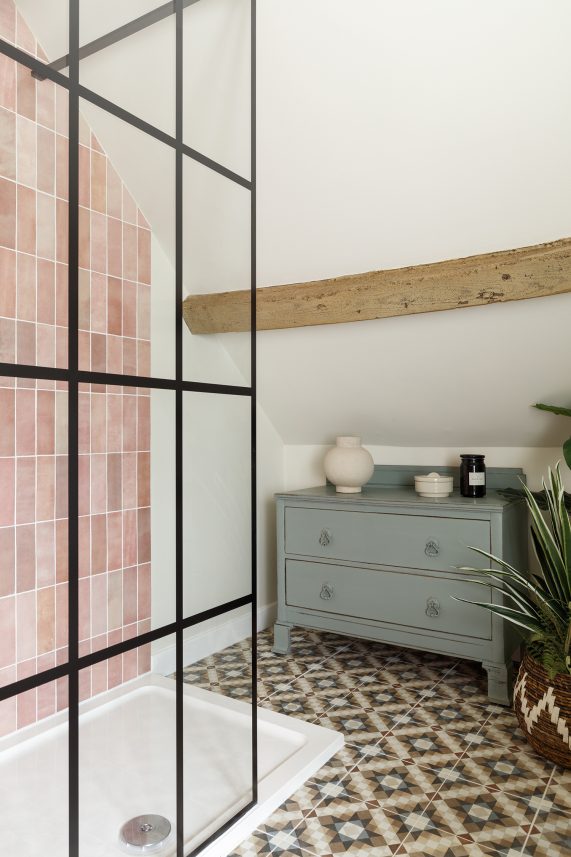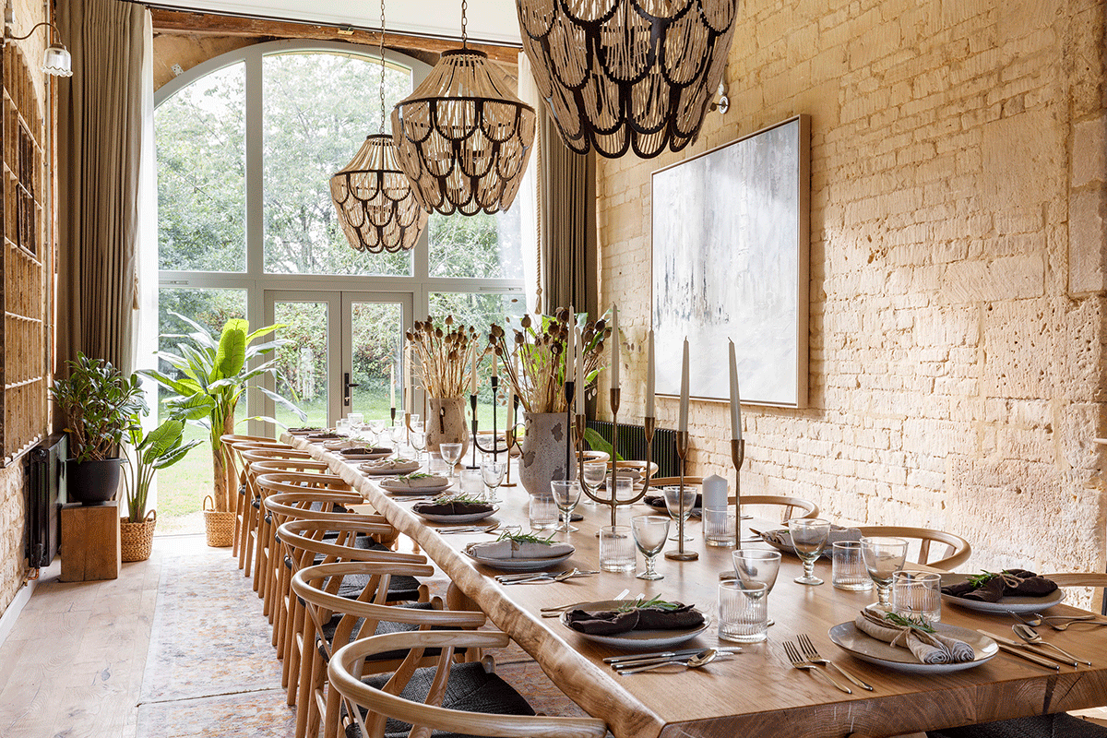
A Cotswolds Farm Fantasy
We are super excited to give a sneak peek of our interior makeover of two gorgeous Listed Barns in the Cotswolds. Which we have transformed into super stylish group-accommodation for up to 30 guests with nine boutique bedrooms and bathrooms. Guests book both Barns together and each has its own kitchen, drinking and social spaces. But when guests want to come together for breakfast, lunch or supper, they sit down to our huge 5.7m long custom live edge table, which fills the triple height dining room in the larger Cotswold Barn. We designed and schemed the interiors and also created a swathe of the 100+ art pieces within the design. We have loved every minute of this project with our fabulous clients, the Barnes Family.
The brief was for us to develop a design for both Barns, fitting for the breath-taking setting and Cotswold location. Styling them to appeal to many and stand the test of time. Comfortable, welcoming, creative and inspiring.
The Barns are designed to welcome, shelter and pamper guests even in the coldest, darkest times of the year. Providing a haven for people to return to after a long day’s Cotswolding. With two serene living rooms, two cozy kitchens for cooking and lounging. Plus a rafter of atmospheric bedrooms, stylish social spaces & cosy nooks at every turn.
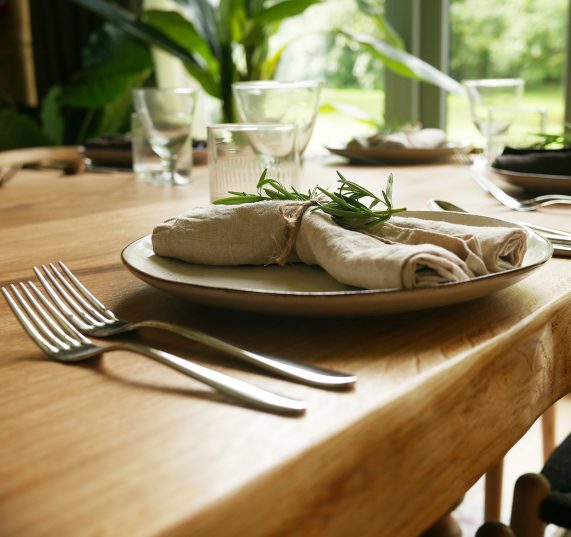
Dinner for 20
A super large dining table design is perfect for breakfast, lunch, dinner and catered events. Our bespoke 5.7m live edge wooden tabled design with traditional spindle legs is the hero piece in the dramatic two storey, Cotswold stone dining room, filled with lighting pouring in from the arched garden doors at the far end of the room. Oversized beaded and bronze pendants hang low over the table with a beautiful vintage ironwork mirror of the left, reflecting our custom-made canvas artwork hanging on the right.
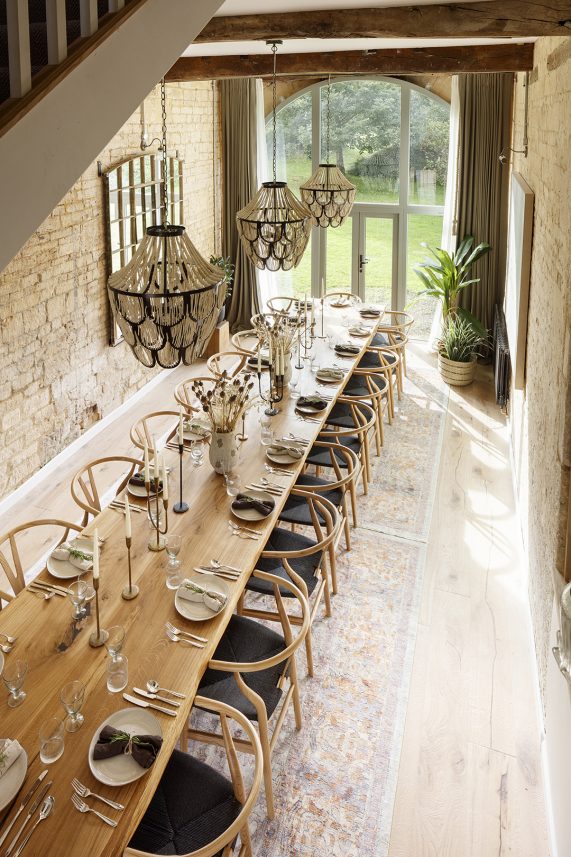
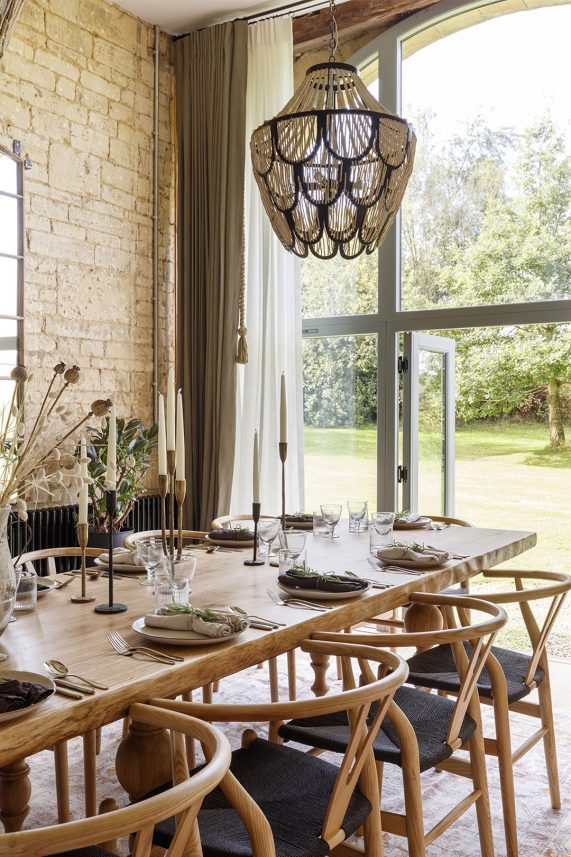
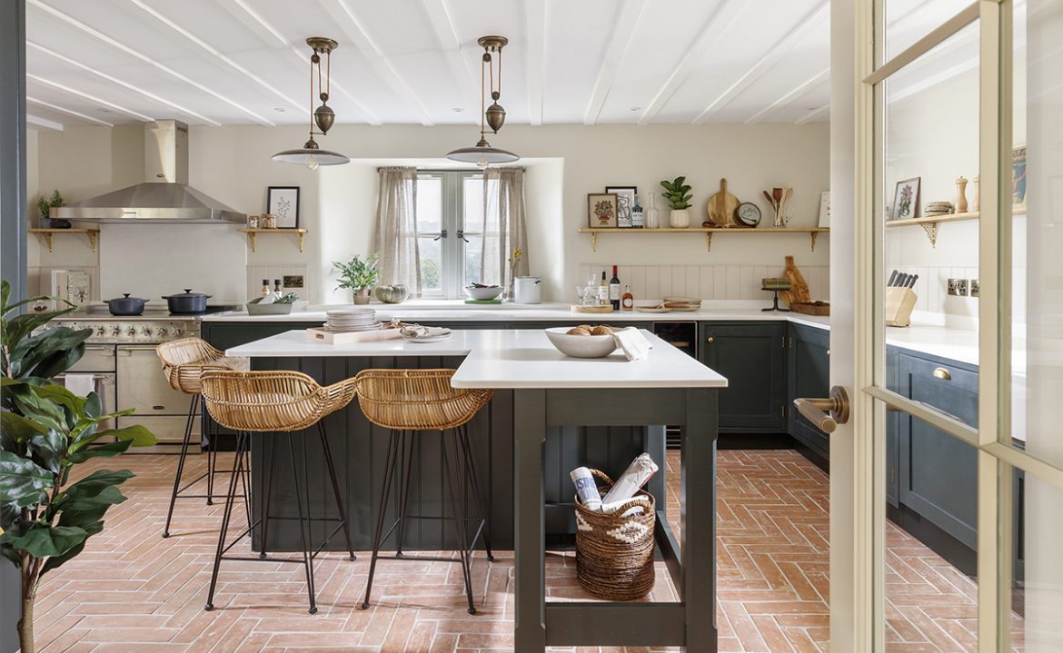
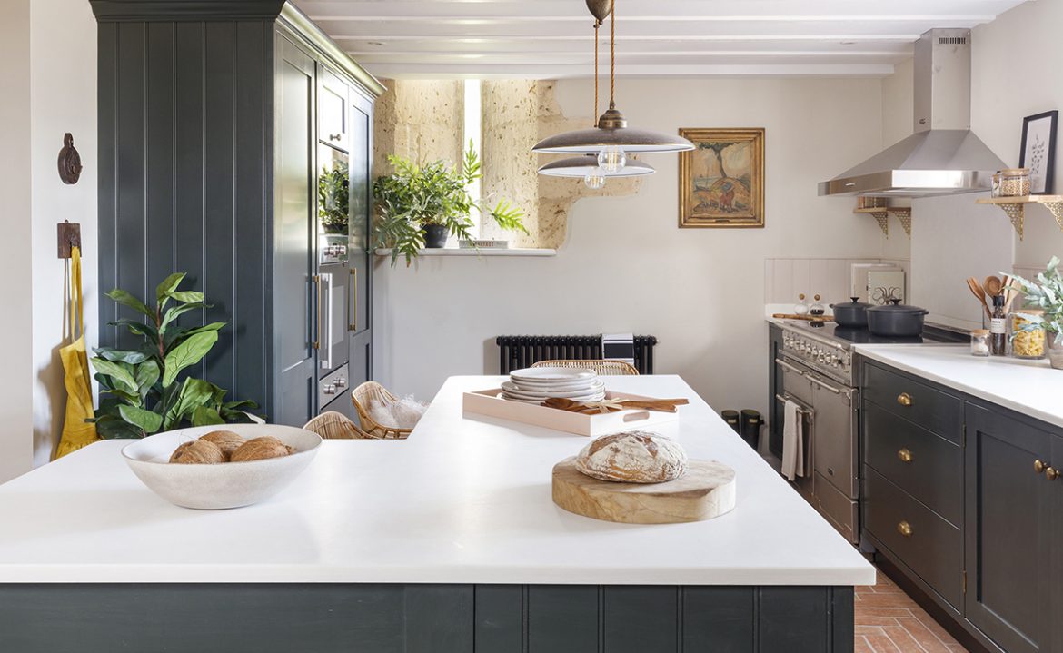
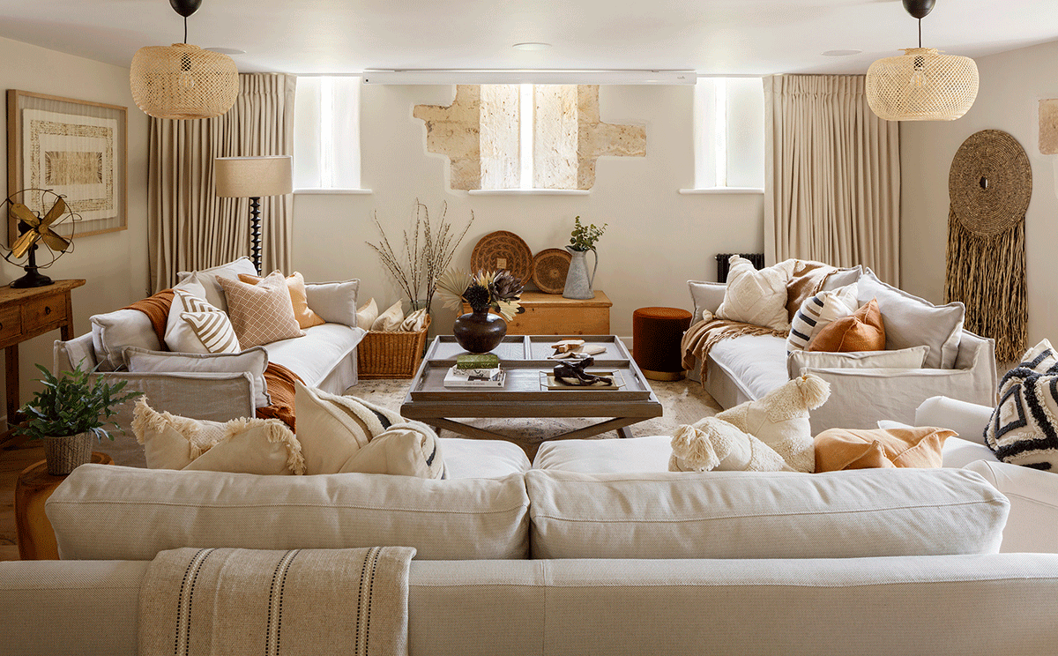
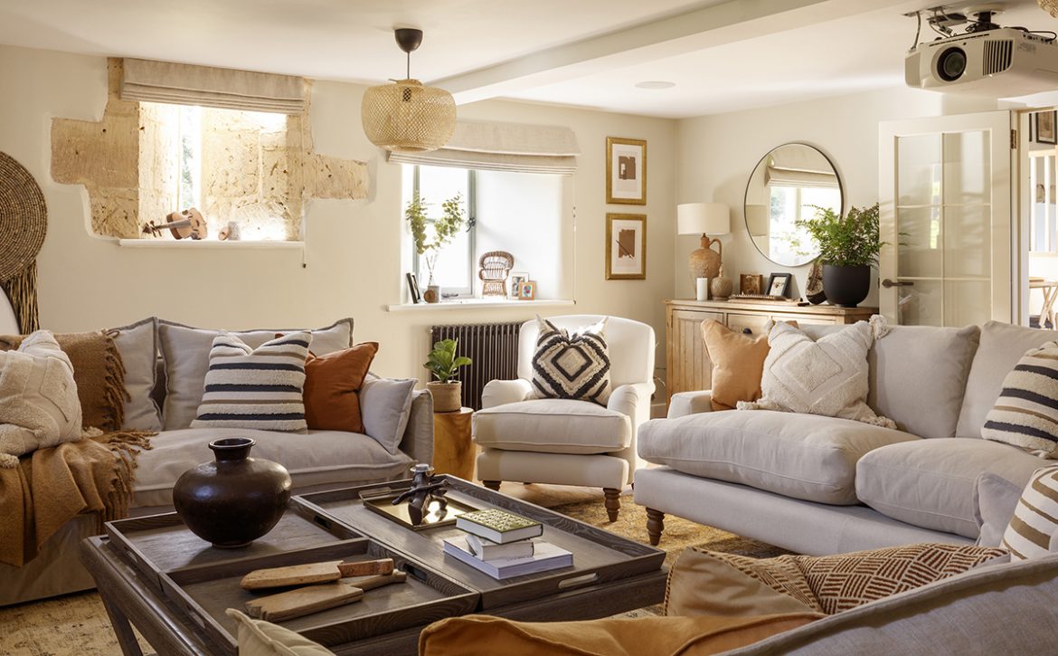
Living Room
A very serene space, layered in pure whites and off-whites. In tactile materials, layered with soft rugs and cozy textured cushions and throws in warm tones, adding warmth to the space. Creating the perfect place to kick back and watch a movie with a glass of wine after sunset. Finishing touches to the design included adding metallic accents through lighting & furniture for a shot of rustic glamour, with ironwork and patterned lampshades breaking up the purity of the white palette.
Bedrooms
We designed a suite of individually designed, cozy, stylish and timeless bedrooms. Pared back, and not too fussy, but still tactile, comfortable and serene. A place to truly relax. Monochrome materials with organic wood, vintage storage & layered textures for warmth. In this room, we chose to add a playful pop of country-style botanical wallpaper featuring green ferns. Which plays so nicely against rich neutral paint colours imbued with various tones of green. For beds we opted for luxurious custom-made upholstered headboards, mixed with beautiful rattan beds.
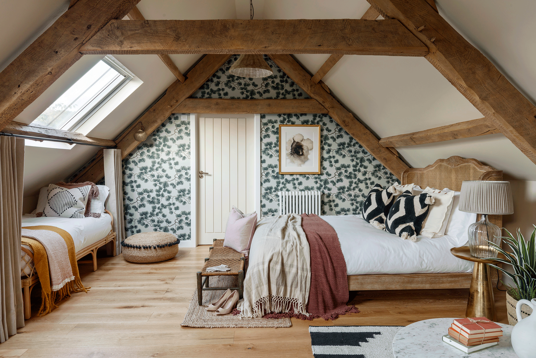
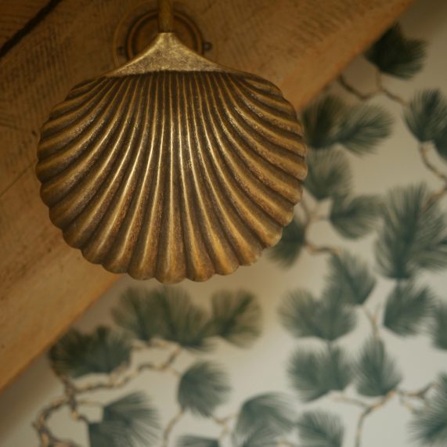
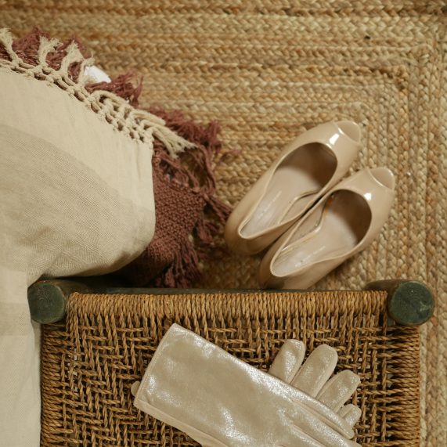
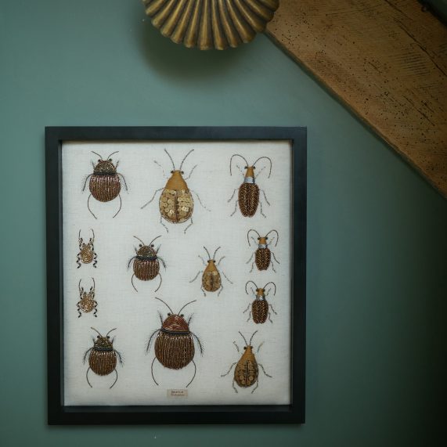
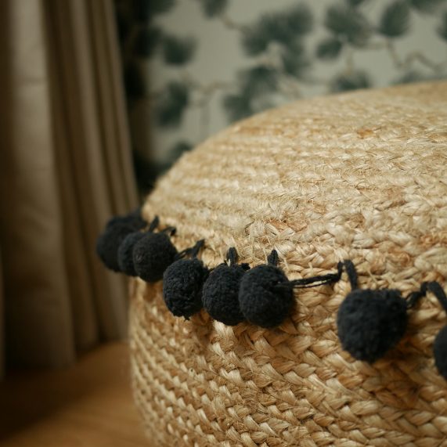
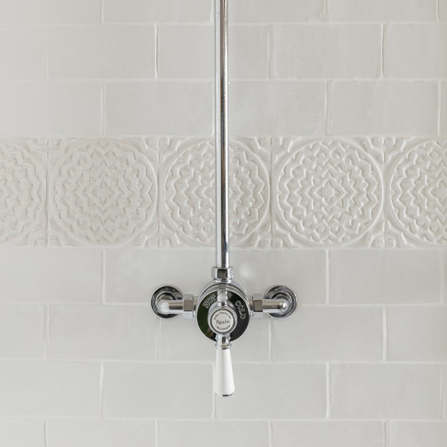
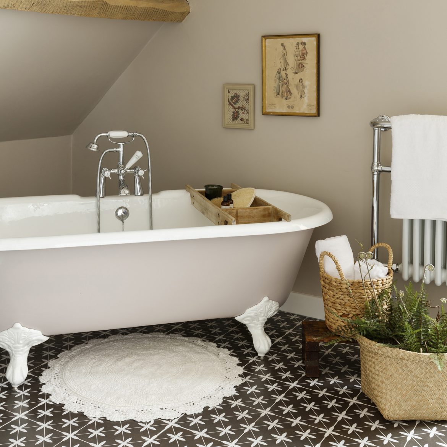
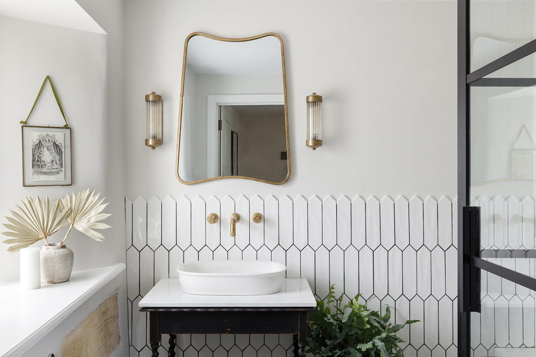
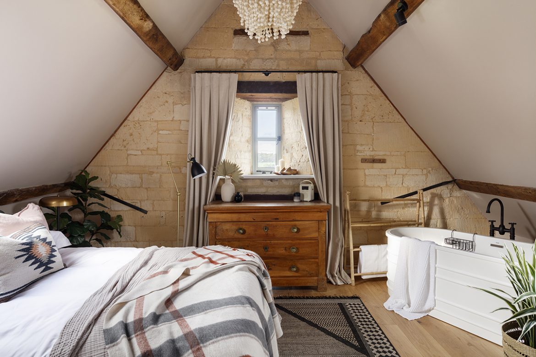
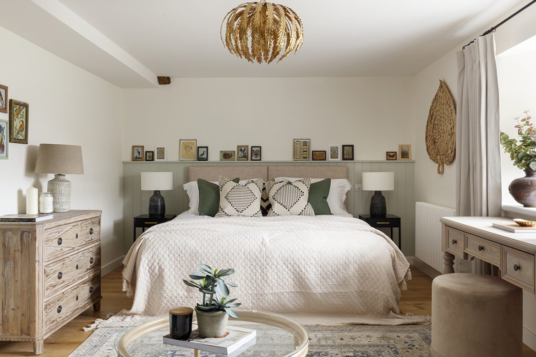
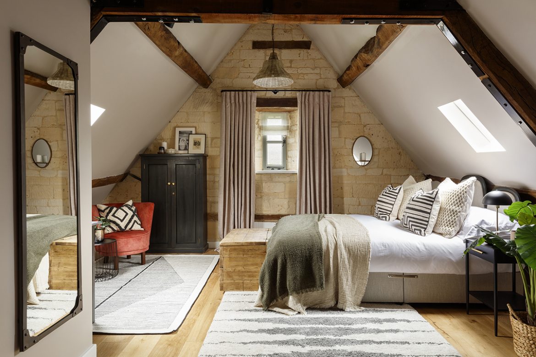
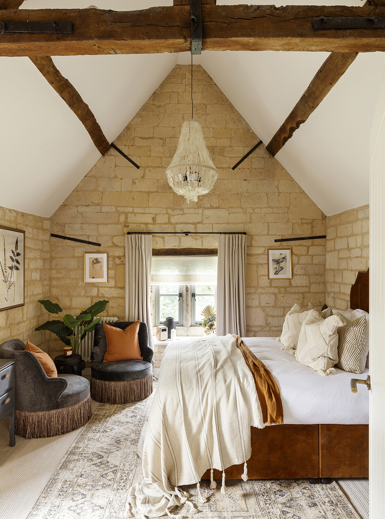
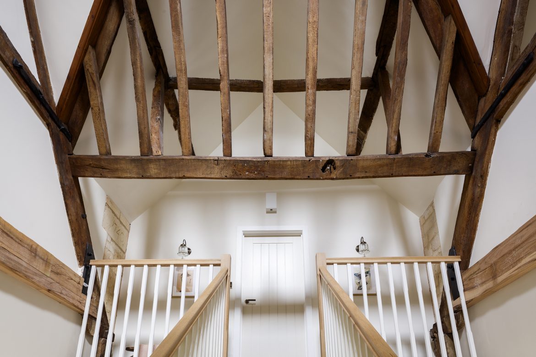
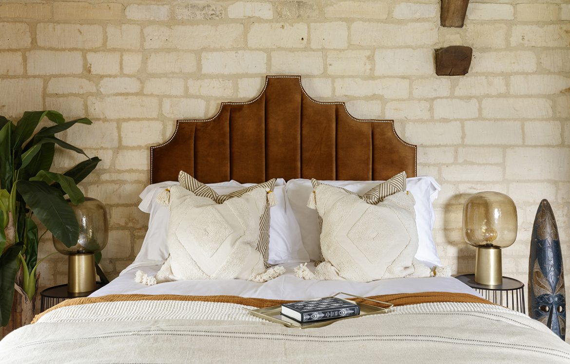
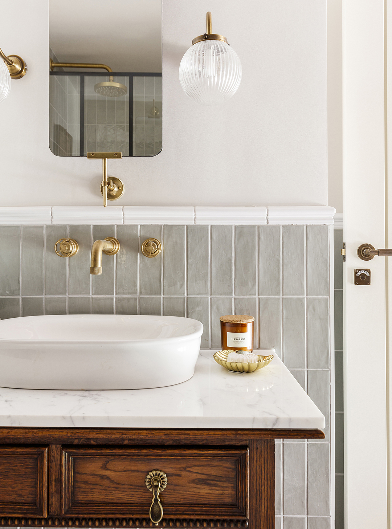
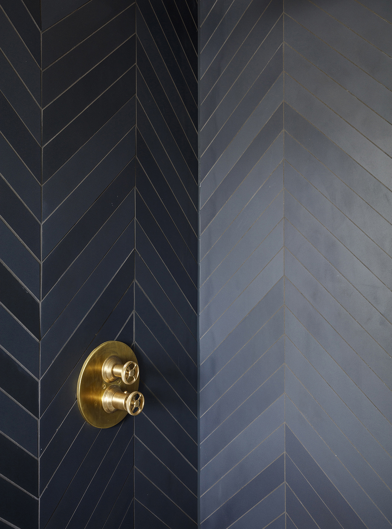
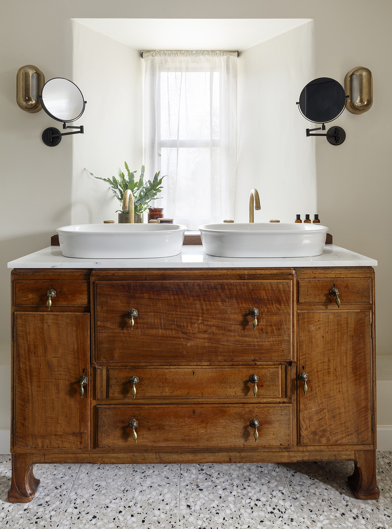
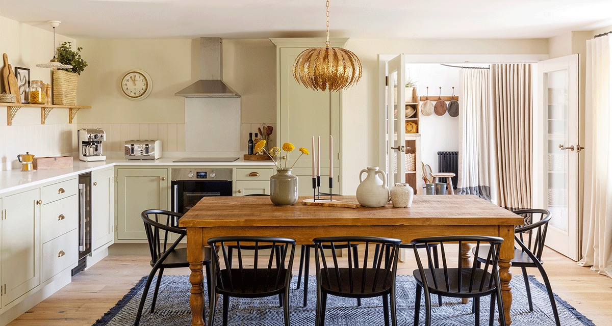
The Kitchens
Earthy reclaimed terracotta tiles lead guests into each bespoke kitchen, both of which were handmade in the classic shaker style for each barn. The grand catering kitchen resides in the Cotswold Barn, kitted out to feed the many at group banquets and celebrations. We kept the cabinetry dark in a gorgeously rich Farrow & Ball Studio green, with a fresh white marble worktop, vertical matchboard panelling splash back and live edge open timber shelves with the honeycomb brass brackets. We opted for F&B’s Ball Green for a fresher tone in the kitchen of the smaller barn, for a more playful tone. Stylishly simple, honest, timeless.
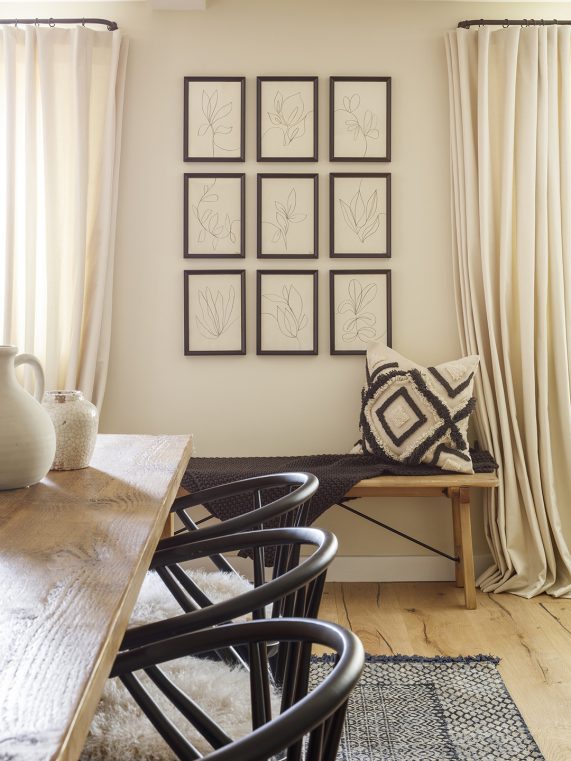
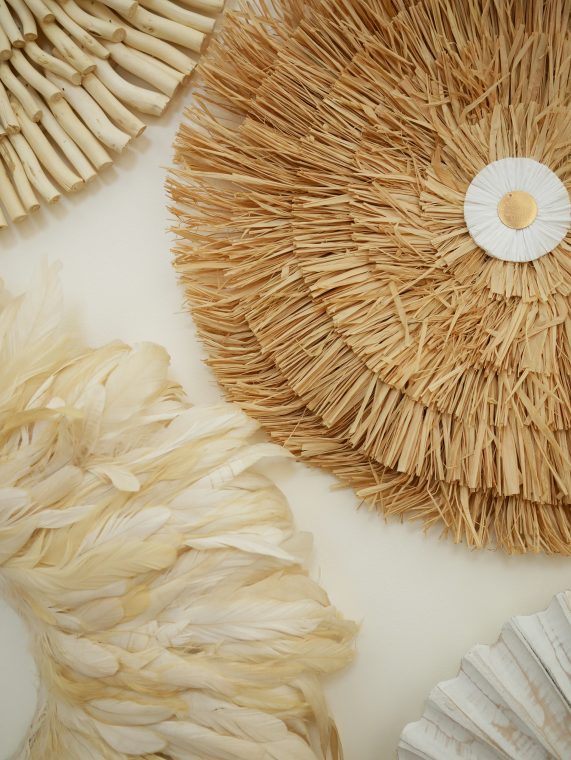
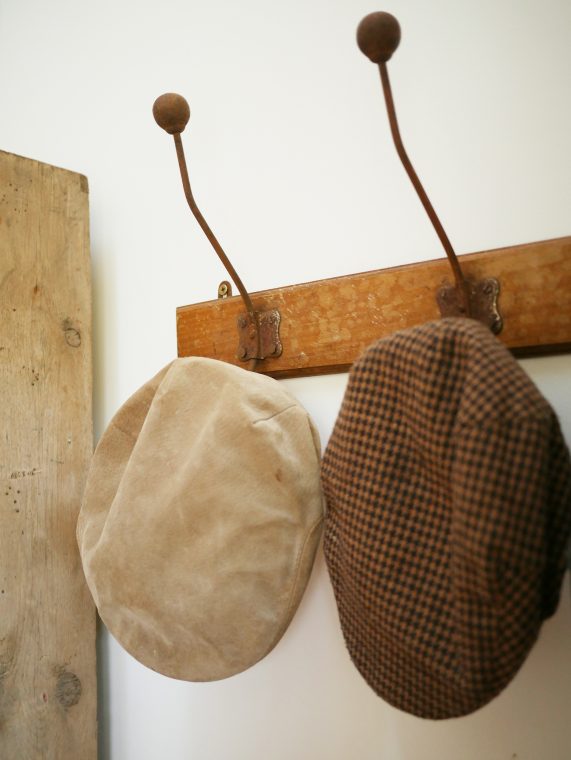
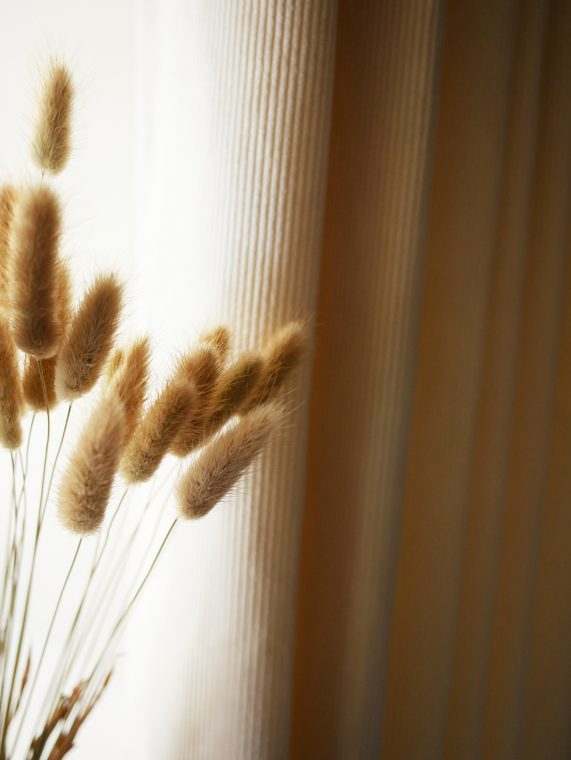
Bathrooms
We kept our bathroom designs equally stylish and timeless with less is more styling. But each one different, with its own personality. Using organic finishes and artisan tiling with mixed accents of brass, chrome and black metal. Crisp white sinks & ceramics meeting black metal shower style glazing with sleek and simple tiling. We also sourced a collection of vintage vanity units to add soul and character. And put romantic baths in some of the bedrooms; a mix of classical roll-tops with claw feet (painted light and dark) and also this fabulous contemporary linear bath tub. Sophisticated and luxe.
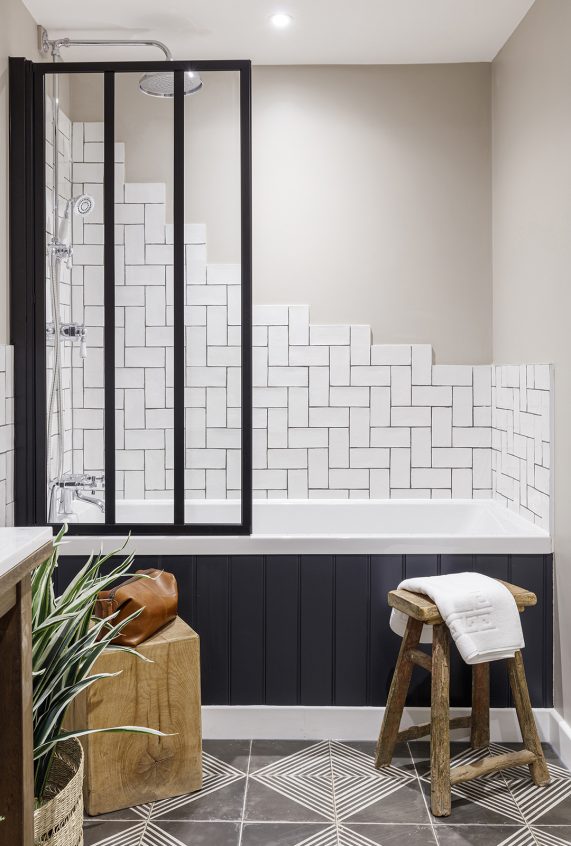
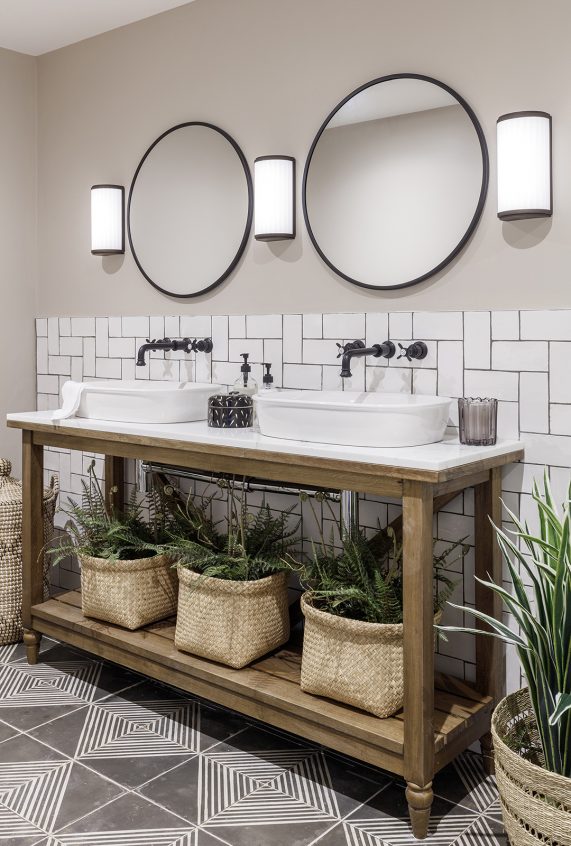
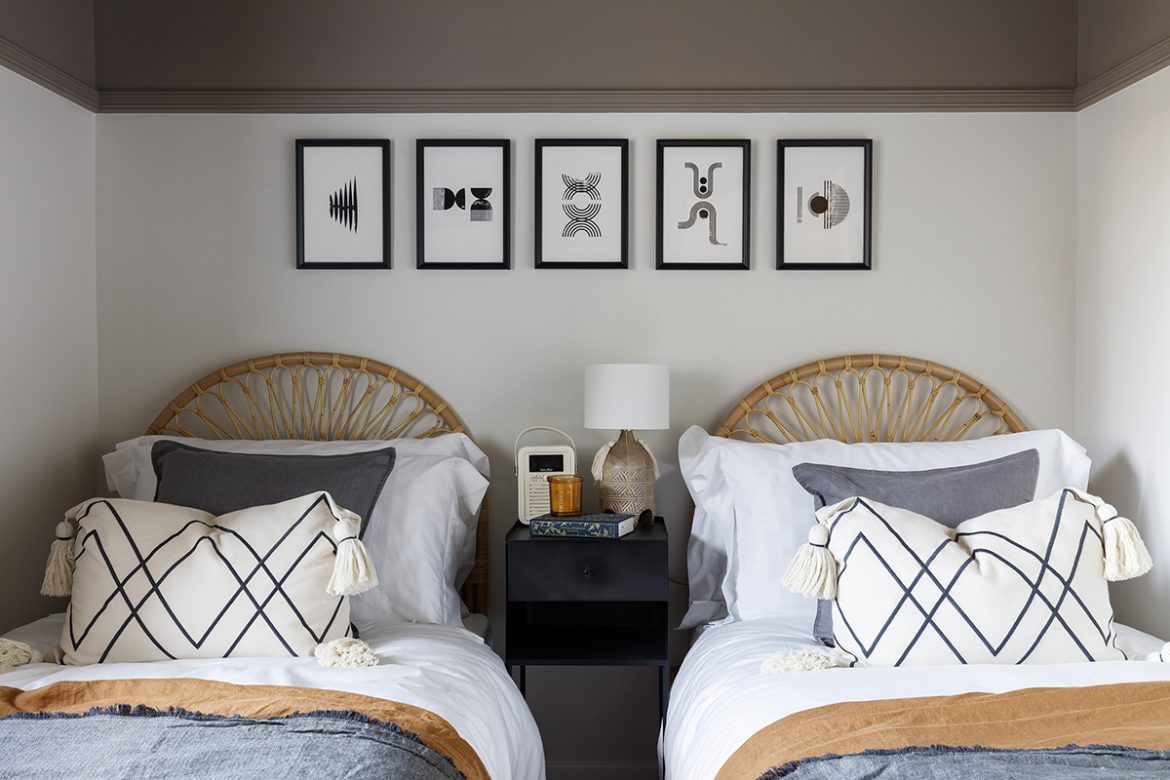
Finishing Touches
The project wouldn’t be complete without us adding our signature Run For The Hills characterful finishing touches to the space, to tell the story. We had great fun sourcing much loved quirky objects, artwork & vintage items which we scattered throughout the space. Adding rich layers of textiles to dress beds, decorate shelves, walls and armoires. Those precious elements that catch the eye, adding a sense of ‘home’. But which also turn a stylish, picturesque design into an intriguing and memorable space that guests will want to return to time and again.
The Barns are exclusively available to rent on UNIQUEHOMESTAYS.
