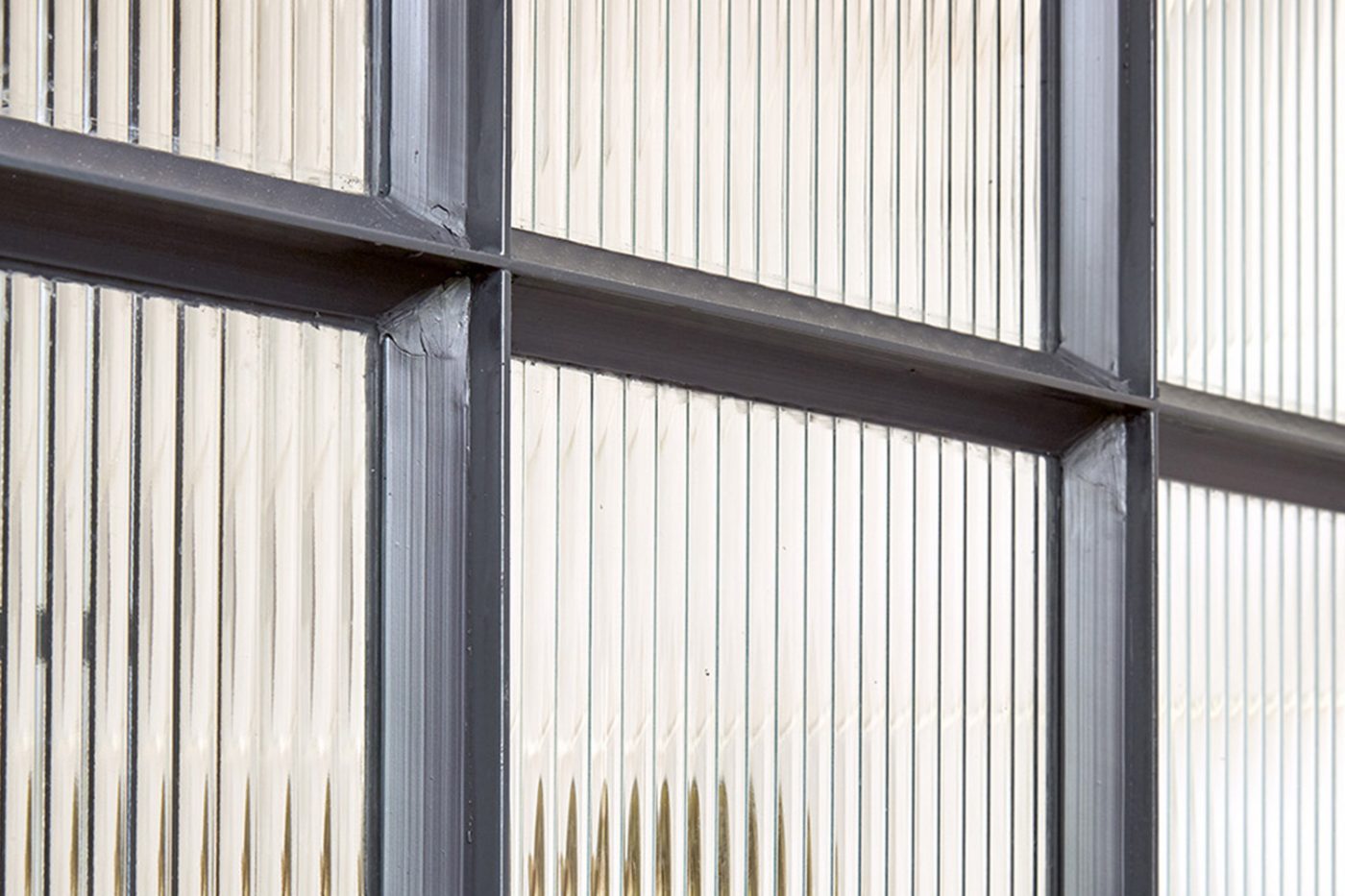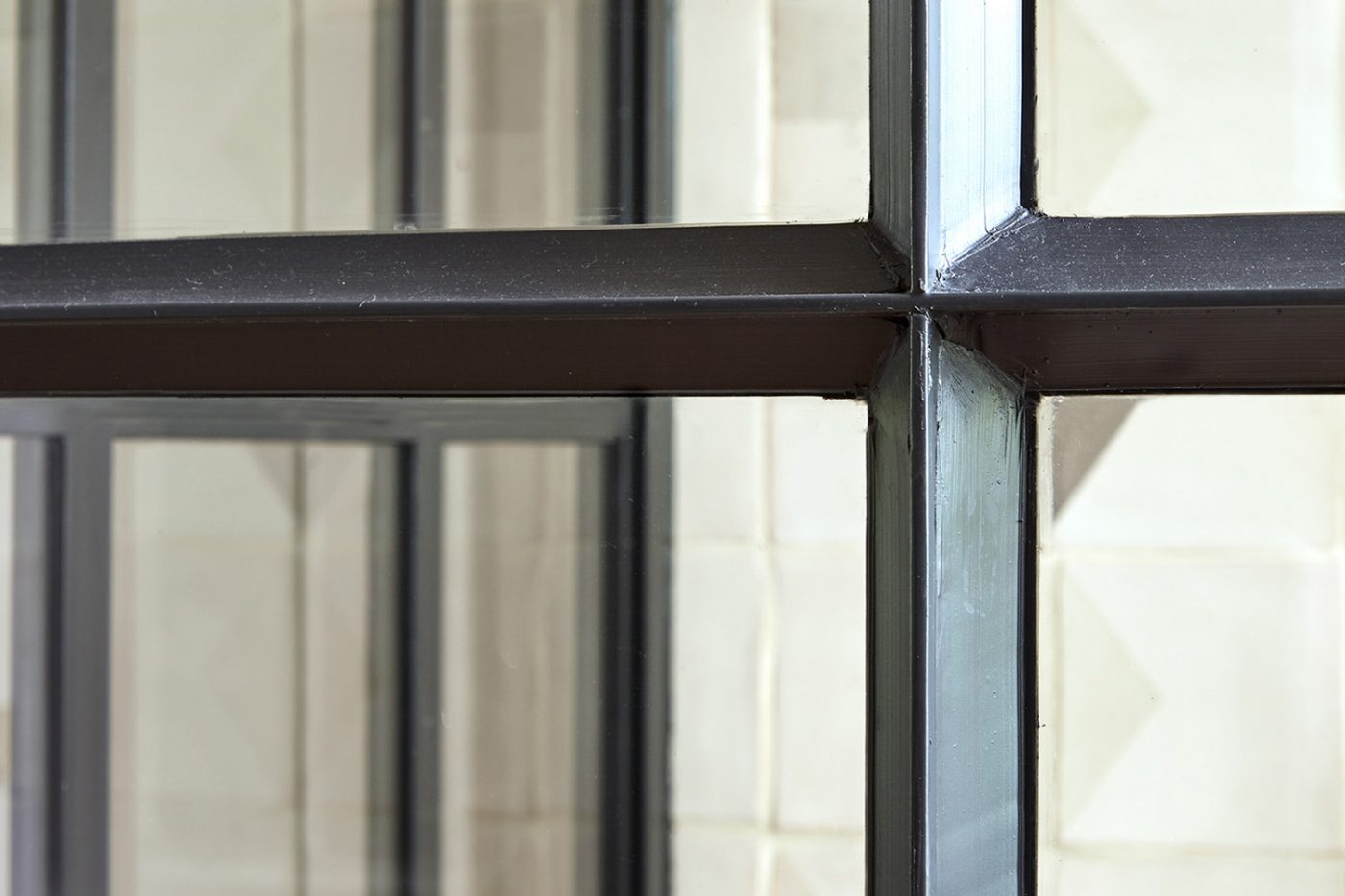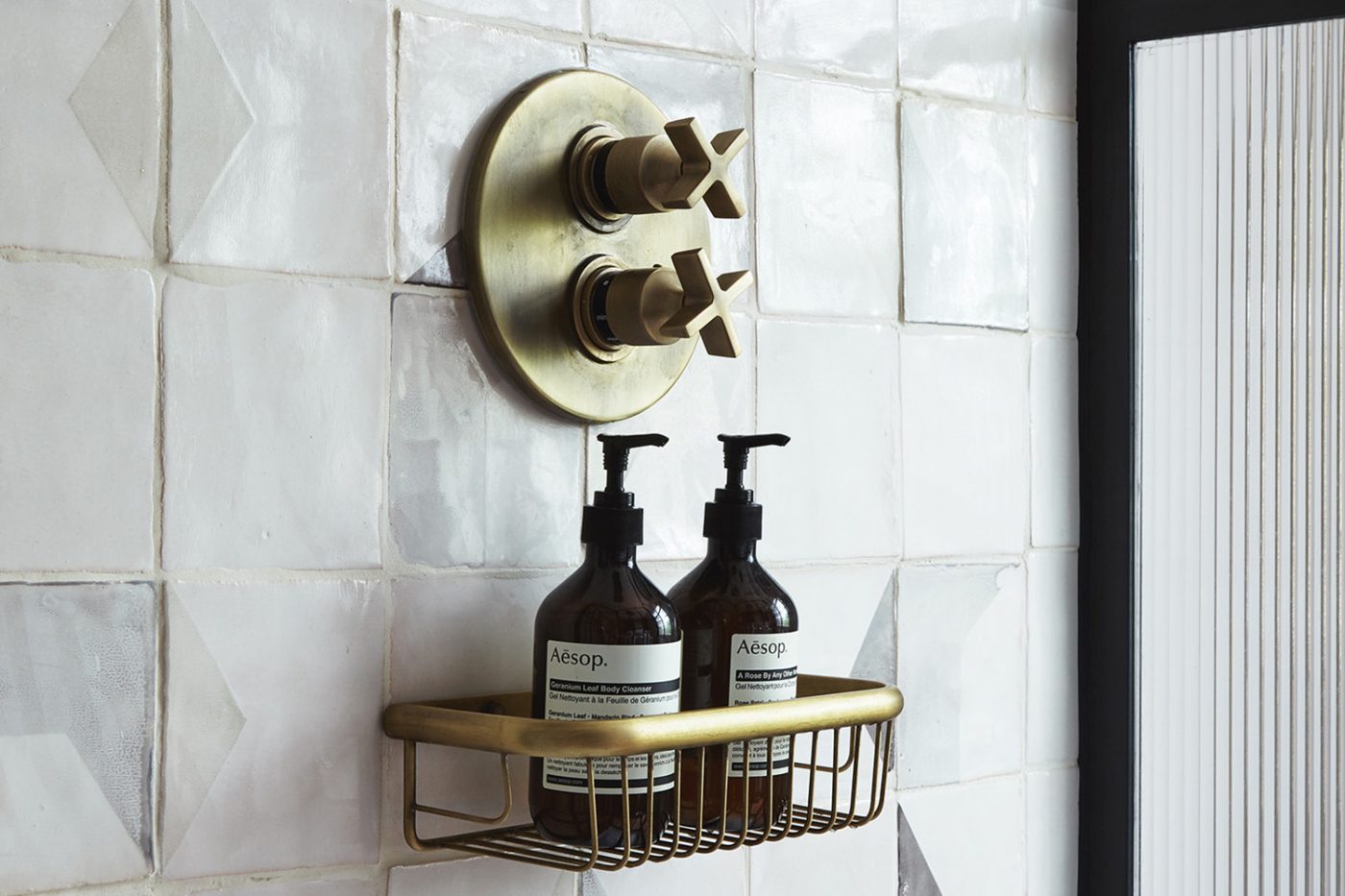
Our interior design brief was to create a beautiful Master Bedroom and En-Suite in the light-filled first floor of our Client’s Georgian townhouse in Islington, London.
We needed to preserve the beautiful original features of the Grade II listed townhouse, to stay within the bounds of the Listed Consents secured to make the changes we wanted during the project. Working within the boundaries of the historical restrictions meant coming up with highly creative solutions for adding contemporary functionality to a space steeped in so much history.
The Clients wanted a huge amount of storage, which we fused discreetly into the fabric of the design. Our bespoke wall panelling design cleverly disguised acres of hidden cupboards and wardrobes. The panelling structure also served as the backdrop to the feature master bed.
The cabinetry was carefully detailed to look like fixed Shaker panelling, but in fact it wasn’t fitted at all in certain areas, to stay within the bounds of the Listed consents.
The cabinetry and panelling was handle-free, with push/catch opening and in-built lighting. With dedicated cubby holes either side of the headboard for extra night-stand storage, to ensure the main bedside tables could be kept tidy and uncluttered.
Carefully positioned power sockets and media outlets were installed discreetly for the Clients to easily charge devices at night without filling their side table.
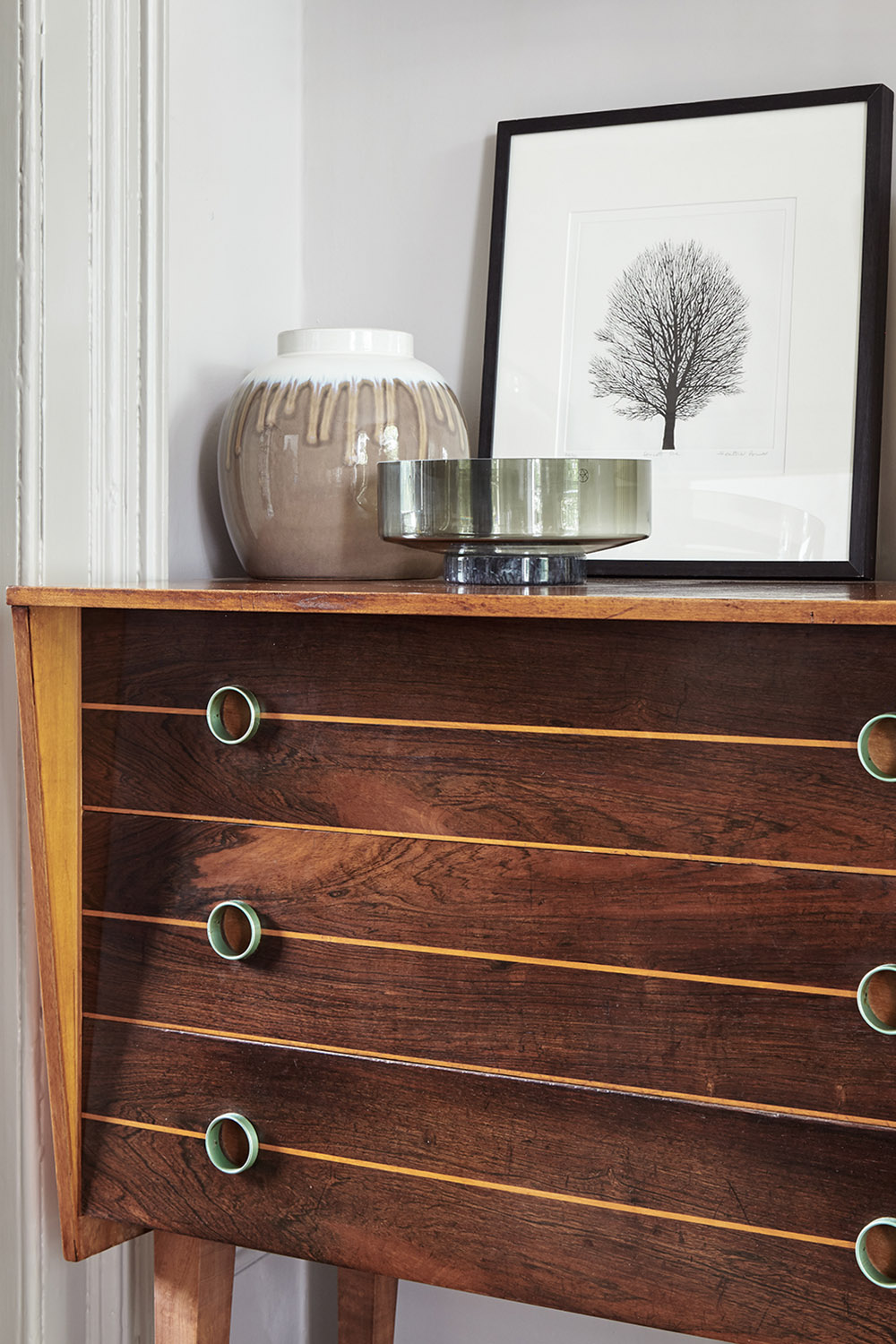
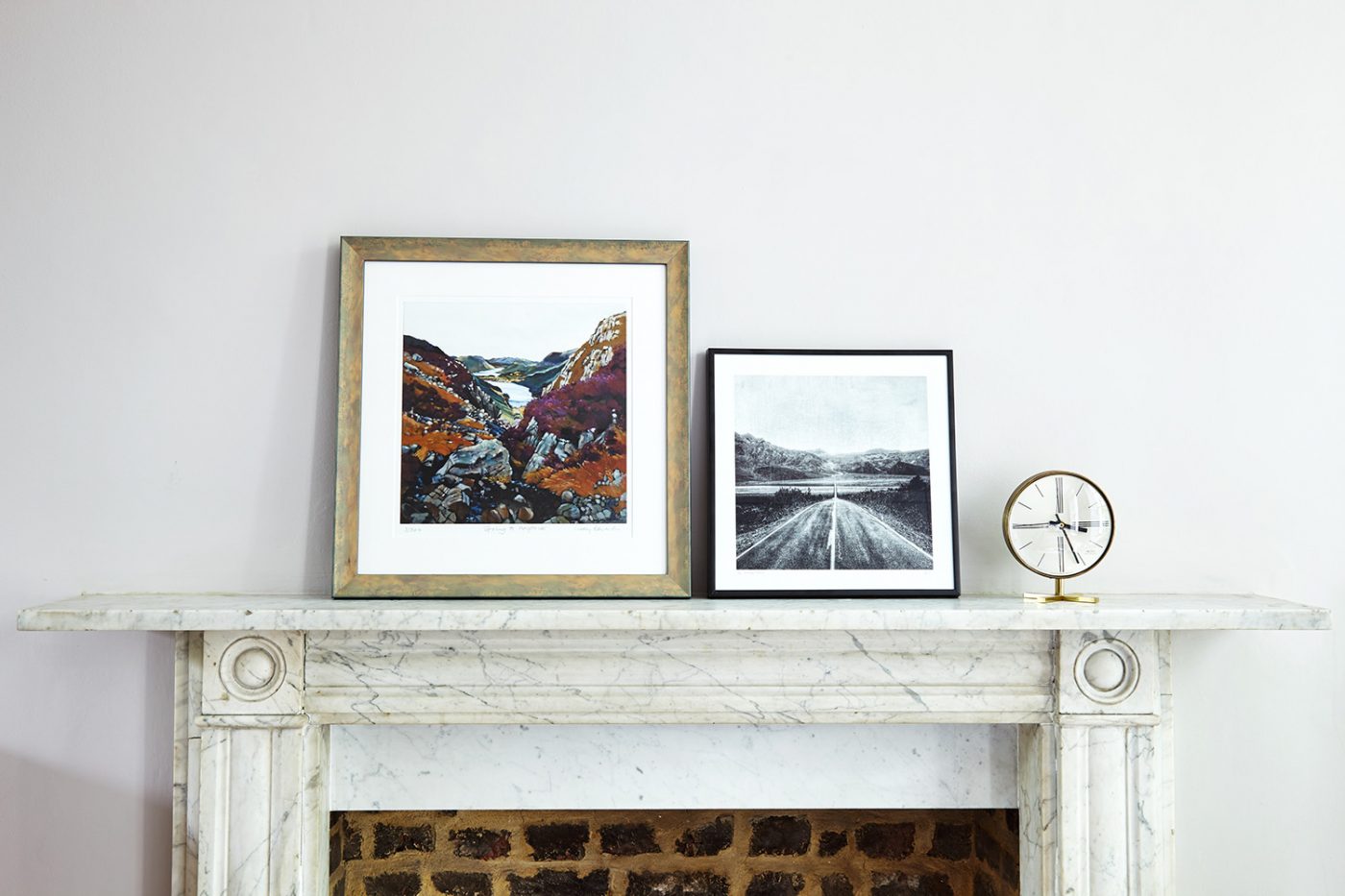
FF&E Sourcing and Styling
We sourced some stunning vintage pieces for the Suite. A gorgeous rosewood chest of drawers nestles in an alcove, with beautiful brass handle details. Statement period fireplaces in both rooms display beautiful found objects, art pieces and elegant accessories.
As a special quirk to the project, all furniture sourced had to be customised to sit correctly on a very old and wonky wooden floor which undulates wildly across the rooms. The Clients love the story it tells, so it was retained in the scheme and furniture had to be taught to sit nicely upon it!
In between the windows, we placed a beautiful antique cigar cabinet, with a fun Ju Ju feather hat sitting above. And at the end of the bed, we added a 1950s low bench, upholstered in cool black leather, with the most amazing legs.
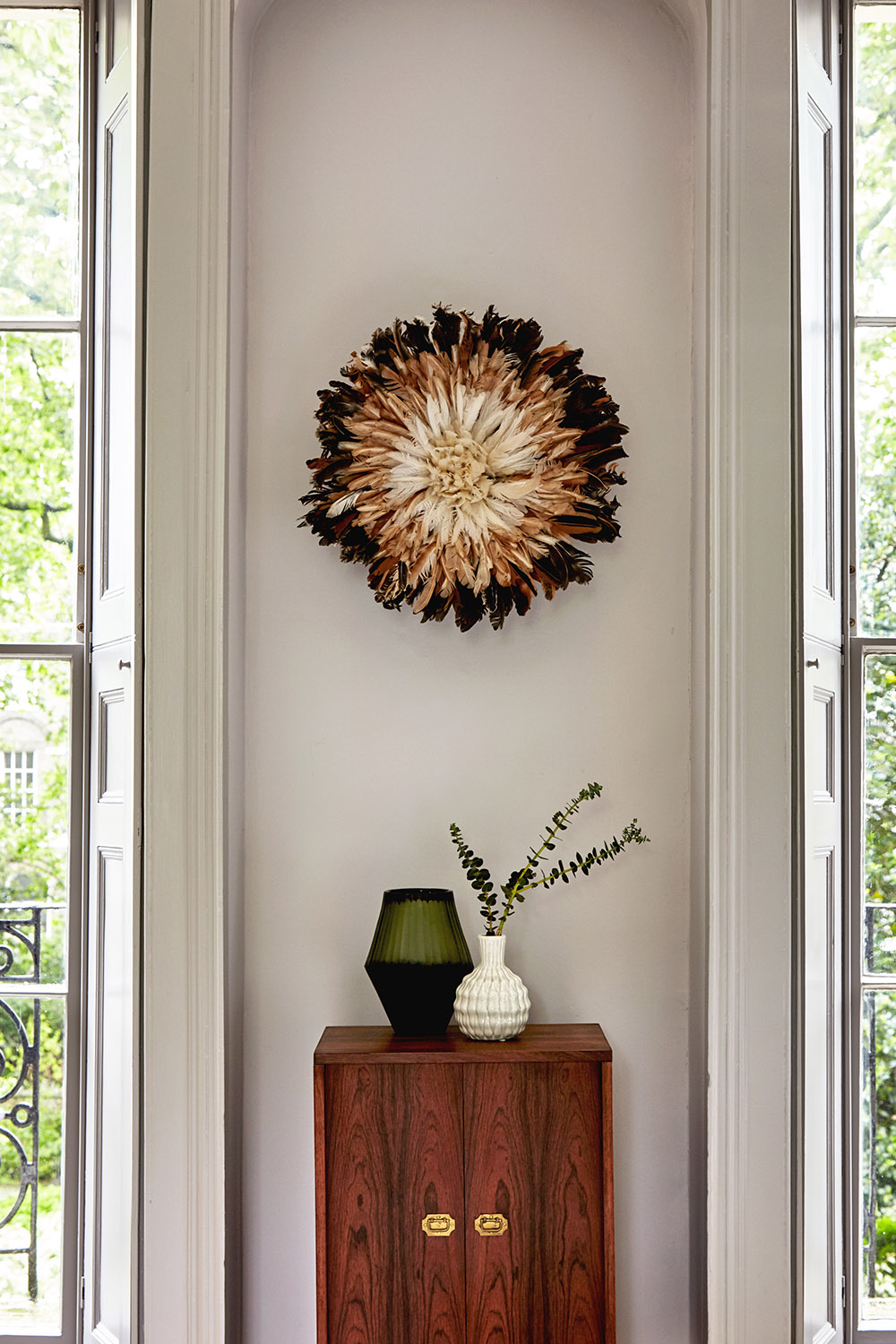
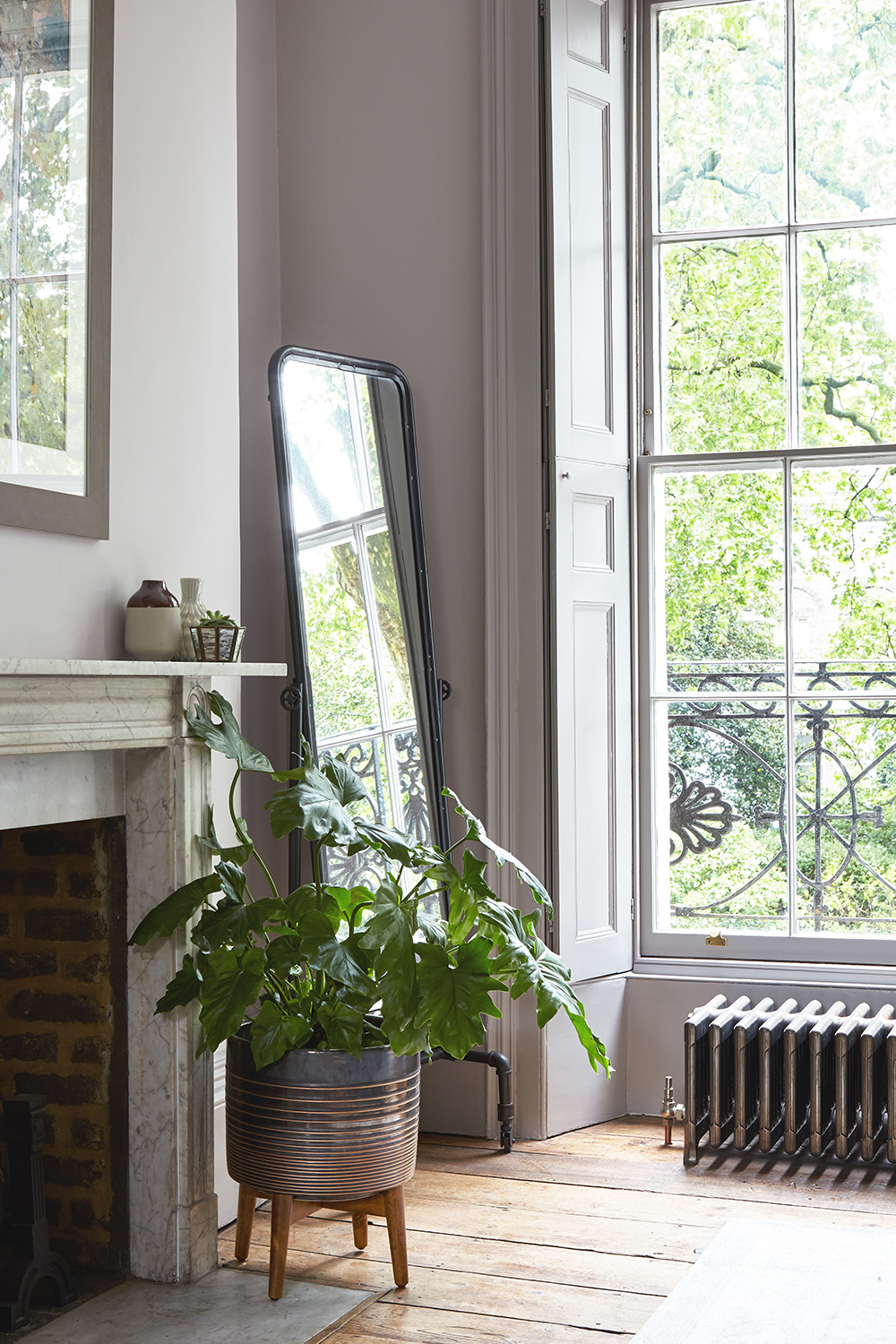
Master En Suite
Our scheme included the design of a fully bespoke, steel-framed shower enclosure. Which was housed within a beautiful light-filled part of the overall Suite. The structure is wonderful in itself, but the addition of beautiful handmade ceramic tiling and lovely brass accents, make it justifiably the focal part of the en-suite Master Bathroom.
Mirror Mirror
For the vanity, we decided the metal shower needed to be juxtaposed with something natural. So we re-purposed a vintage mid century sideboard to create a free-standing washstand.
We designed a mild steel frame to house two floating mirrors above his and hers Carrara marble vessel sinks. Working with the joinery team to ensure the antique unit could take the weight of the enormously heavy sinks. An engineering feat.
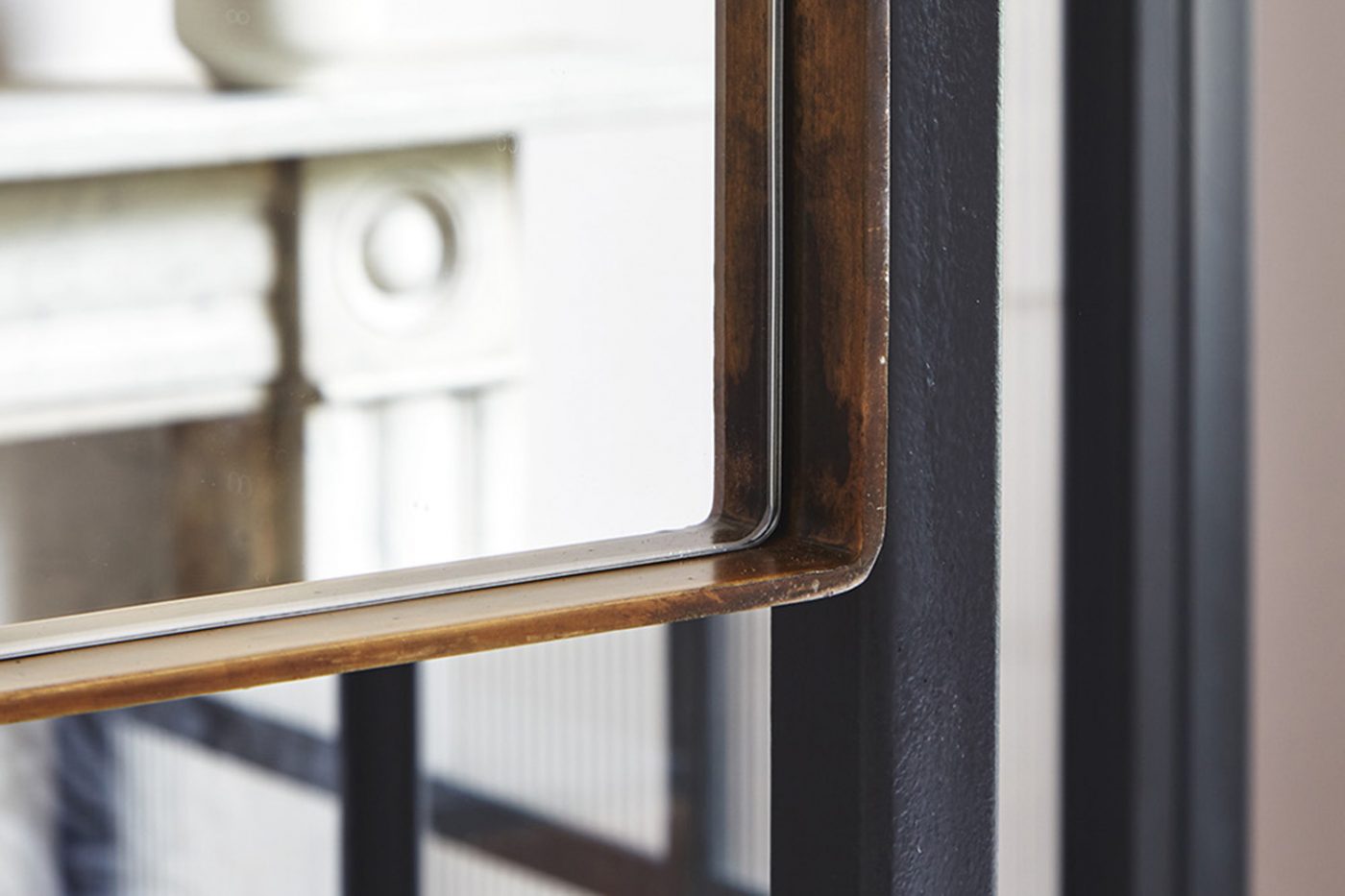
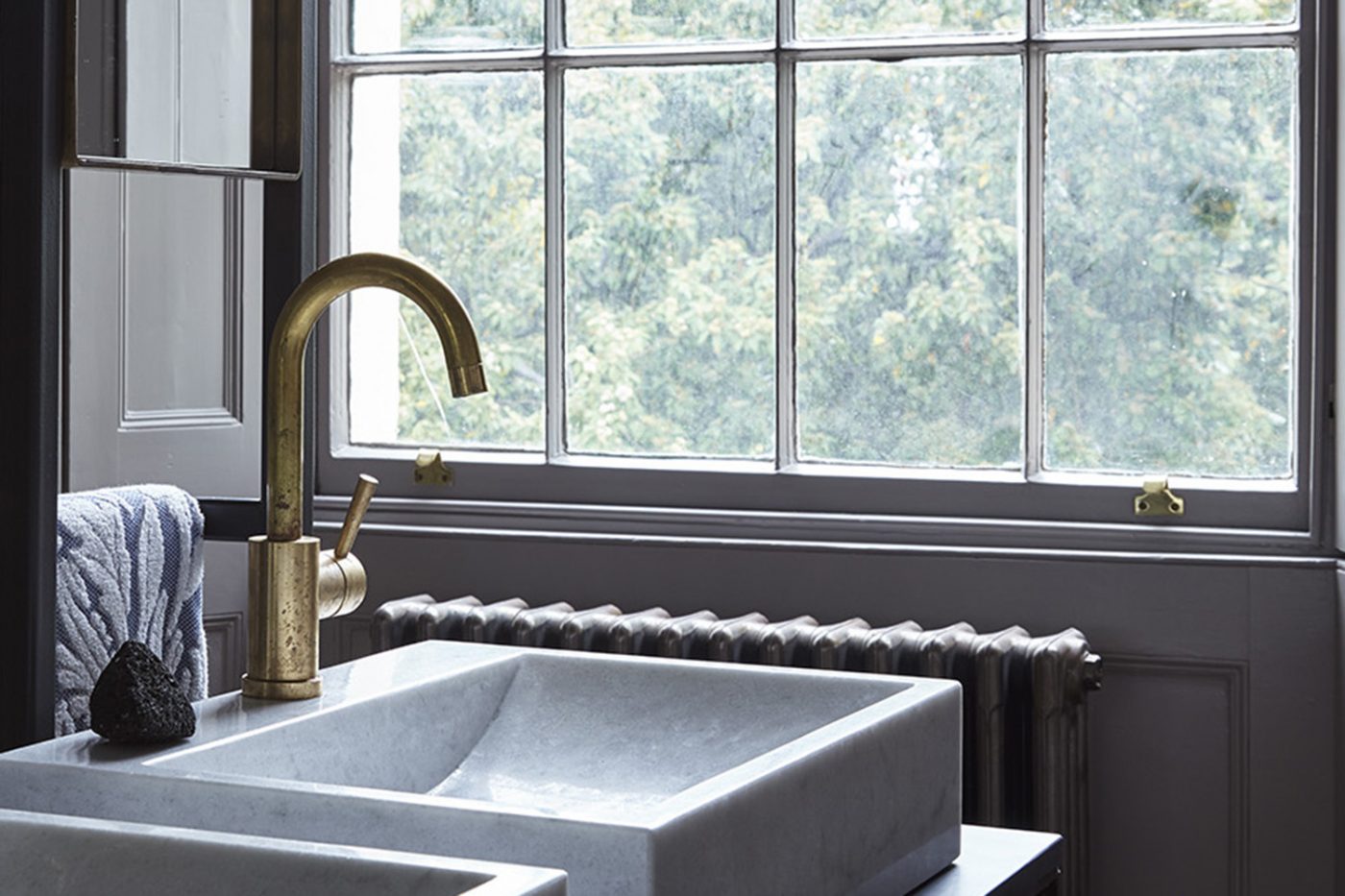
A very fine result
The clients are very happy, which makes us happy.
The scheme makes the very most of the double aspect 1st floor, with light streaming in from both sides of the house.
The design is the holy grail combination of hugely practical and glamorous. Integrating beautifully with the rest of the townhouse.
We worked with a whole range of wonderful artisans and specialists on the project. Teams accustomed to working within the restrictions and boundaries of Listed Building Consents.
The resulting scheme respects and preserves the beautiful original features of the Grade II listed townhouse, without diminishing the very contemporary and fashion-forward feel of the design scheme. Balancing the history of the building with the way our Clients live their lives in a modern city.

