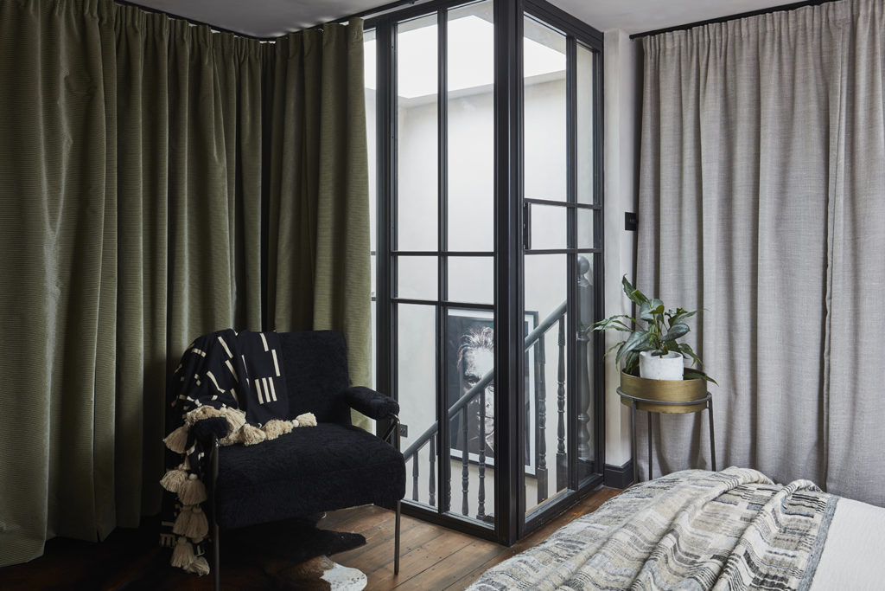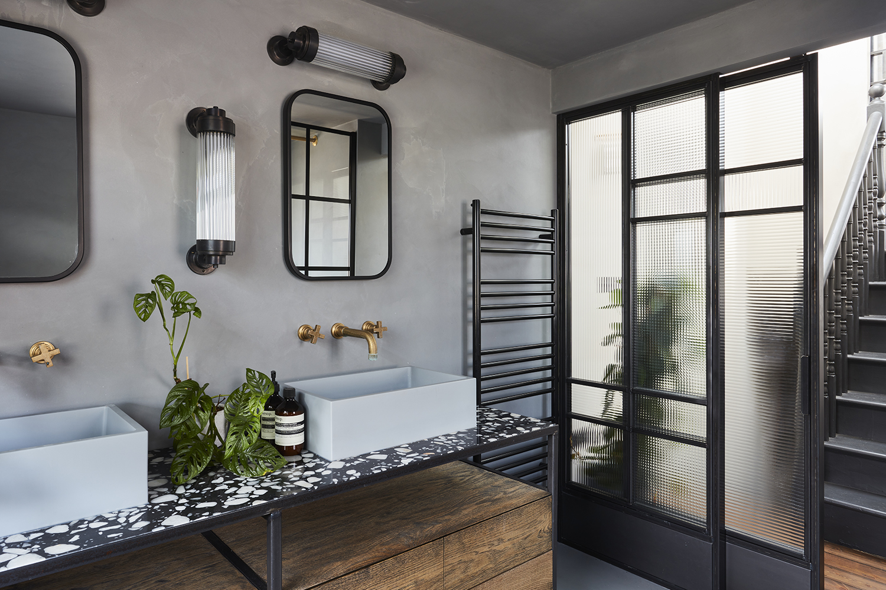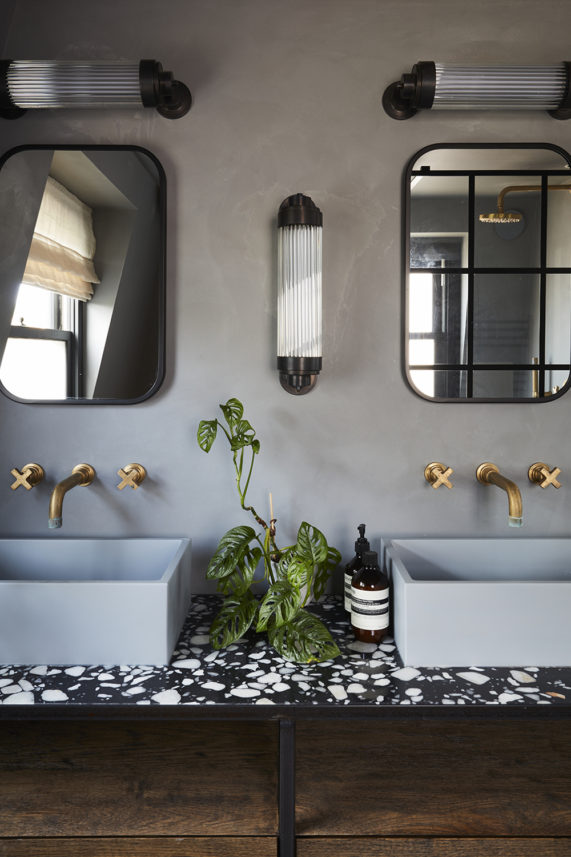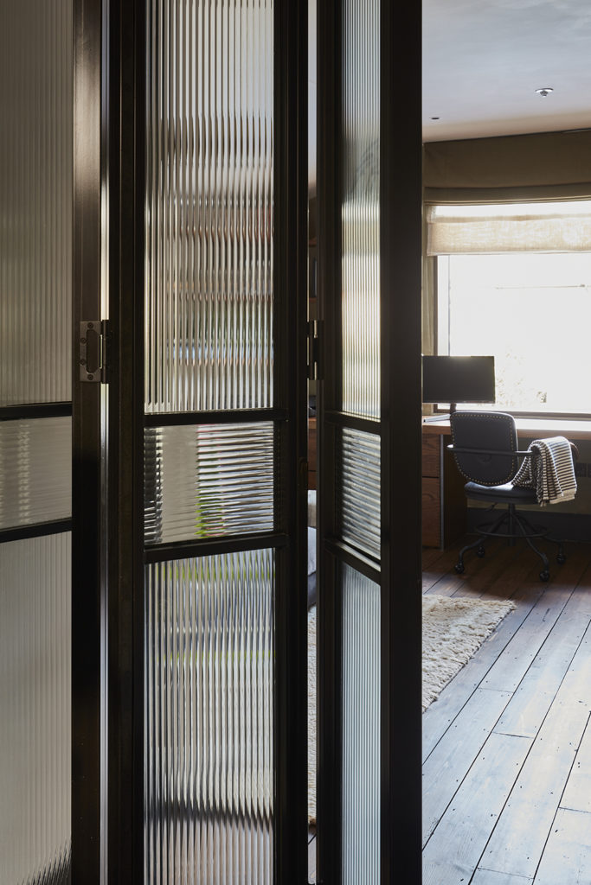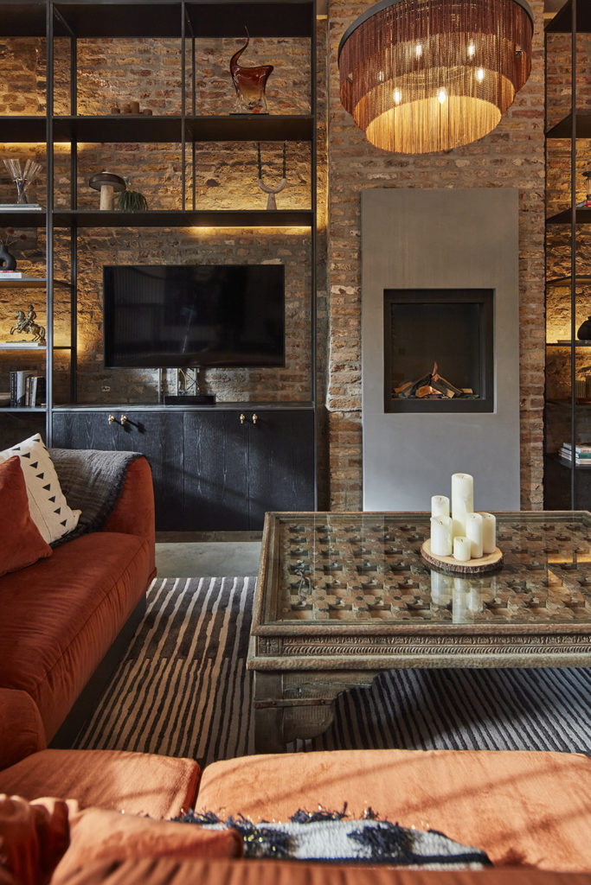
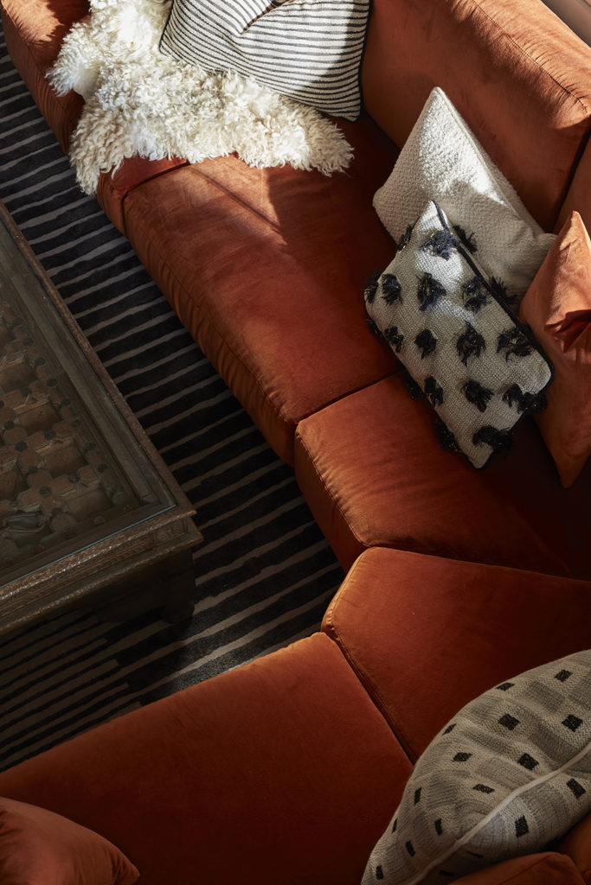
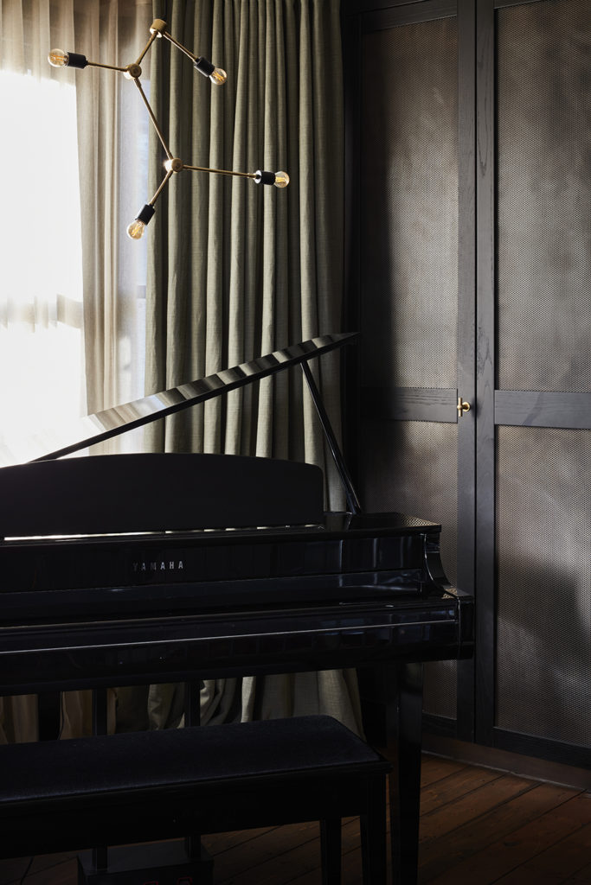
The beautiful Victorian terraces on the leafy streets of London’s Fulham are highly sought after for their size, architectural details and central location. But behind one of these front doors lies something very unexpected.
Our clients had found the perfect house for a renovation project. It was on a lovely street and had all the tick-boxes: being quite dated and unmodernised in parts, with a very strange layout on the ground floor. All of which makes you feel unwasteful when planning major changes and not ripping out a perfectly fine kitchen or new bathroom which just doesn’t fit your personal style.
Our design brief was exciting and simple: to work with talented Project Architects Studio Shaw to re-invent this traditional London family home, ripping up the rule book and re-modelling it into a bold next generation perspective on what the classic London terraced home can be. We were brought in during the very early stages of the architectural planning and design process, which allowed for maximum co-operation on the vision for the house in terms of its aspirational new architecture and how that would play into our interior detailing of the form, function and aesthetics of the rooms. Both architects and interior designers collaborated throughout the life of the project and the results show the magic that can be created from joined up specialist creative thinking.
Existing London brick was exposed and refined, to add a loft-style rawness to the lounge space. But set adjacent to lime-washed walls in the kitchen, for a two tone effect: visually dividing the super long open plan space into separate areas for living, cooking and dining. We designed a rust velvet curved sofa to play against the straight lines.
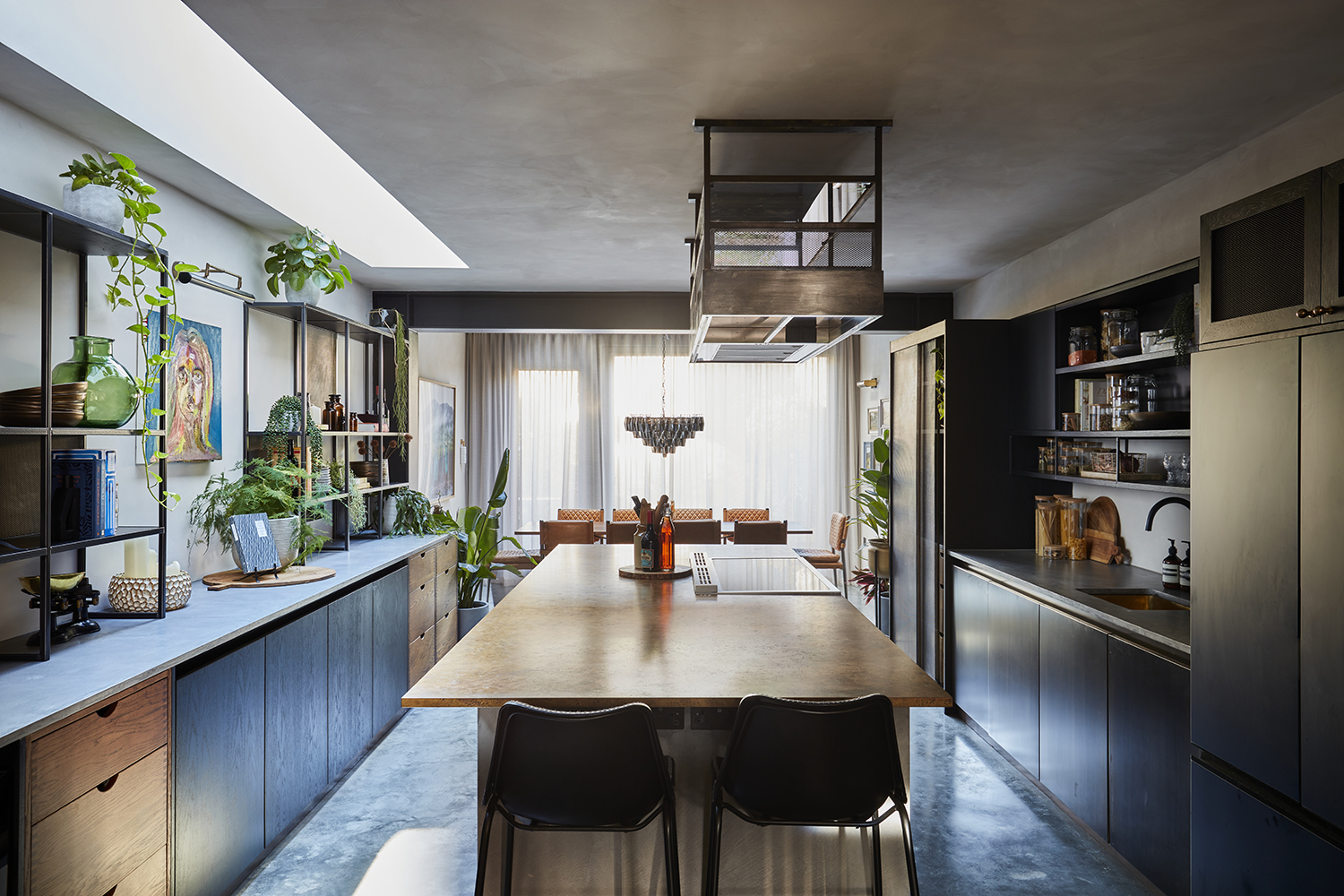
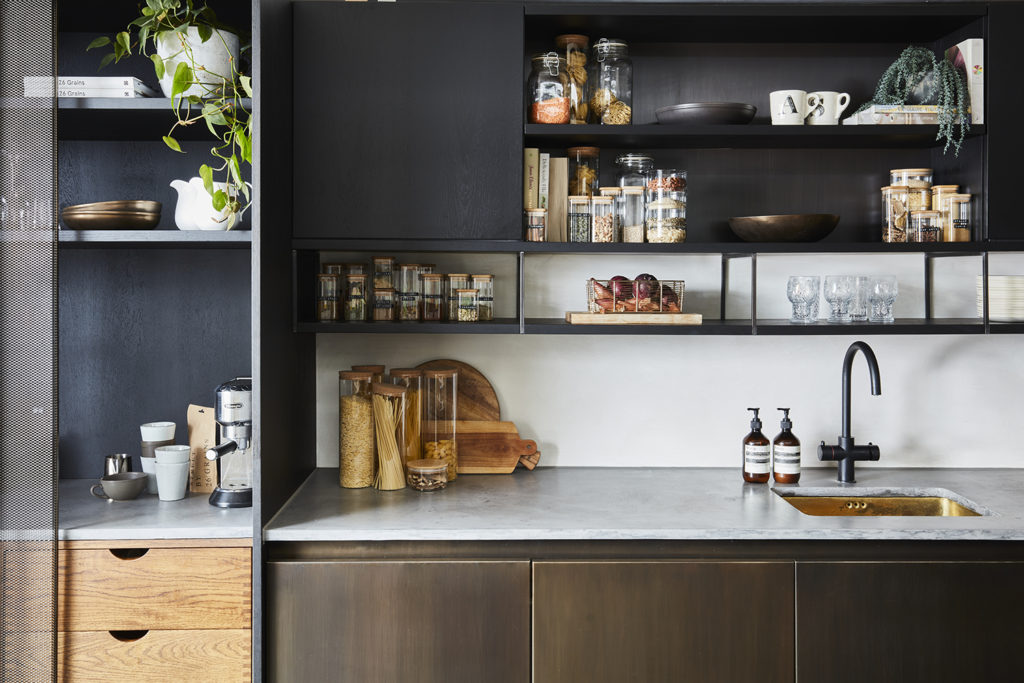
Supporting RSJ steels in the open plan space were left raw and lit, complemented by our palette of blackened steel/brass mesh to cabinetry and a liquid brass kitchen counter. The kitchen is a bespoke Run For The Hills design, fabricated by Rough Living, featuring beautiful butterfly jointed details and mesh sliding panels.
Kitchen cupboards are a mix of concrete, antique brass and rich timber, bouncing light onto the micro-cement blackened timber floor. The central island features a metal/mesh suspended ‘gantry’, housing the hob extractor, providing acres of storage space for oils, vinegars and day to day cooking items. The ground floor features a series of larger new skylights cascading natural light into the usually dark central section of these Victorian terraces. The lighting control system has 4 zones: the entrance, lounge, kitchen and dining area, with feature ‘scenes’ within each for wow factor. The rest of the house is on a standard dimmable system.
The ground floor saw the biggest transformation: fully stripped and opened up into one large, split level open plan space with a sunken lounge, custom-kitchen and double height metal joinery.
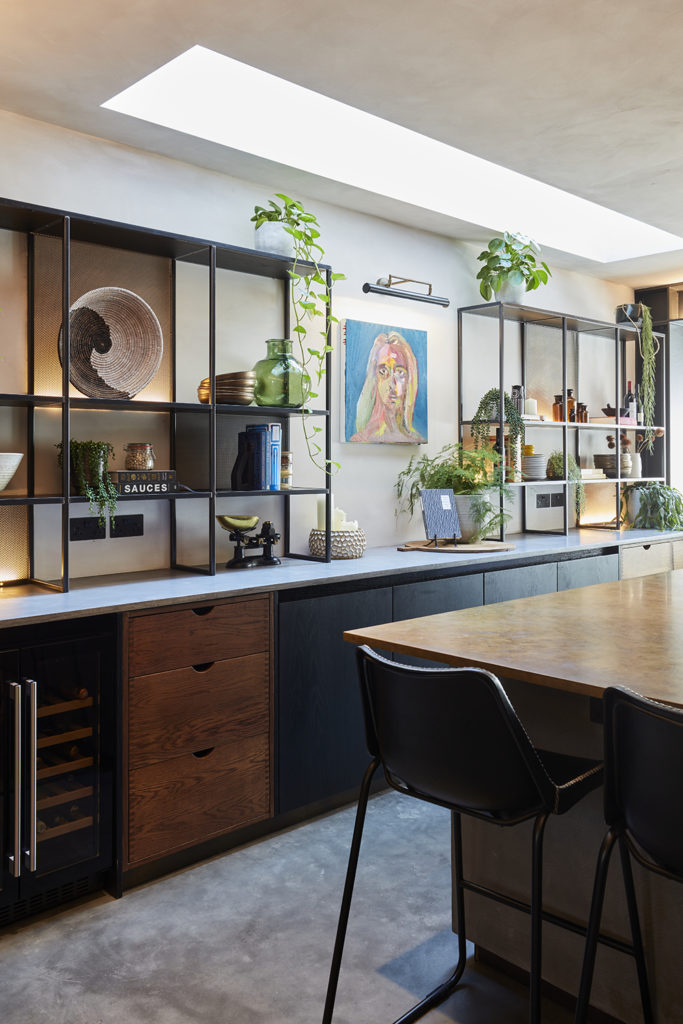
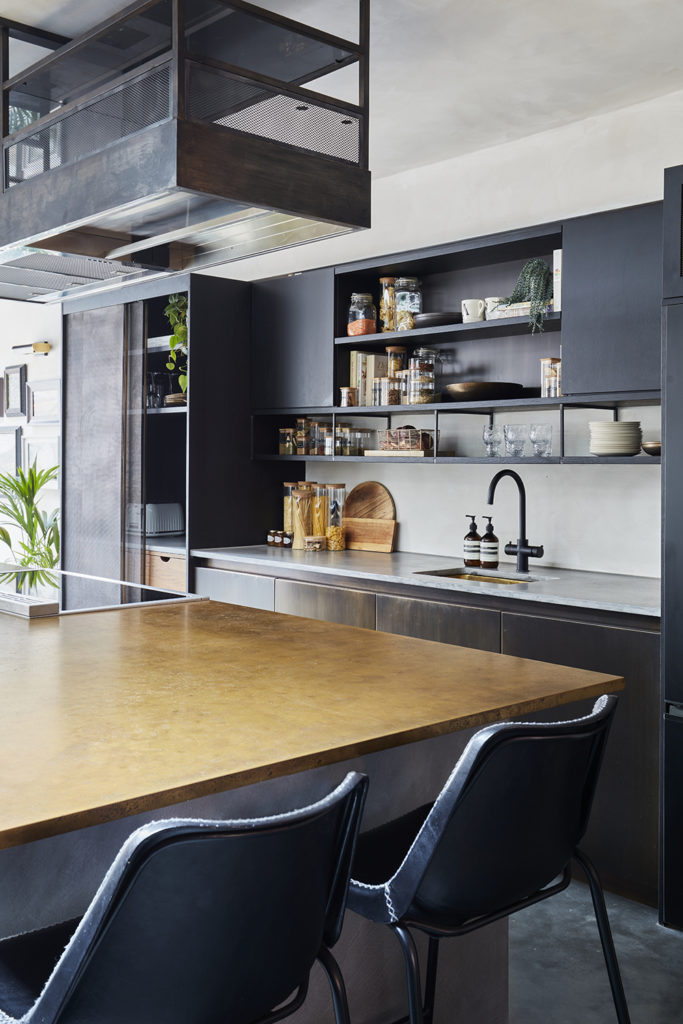
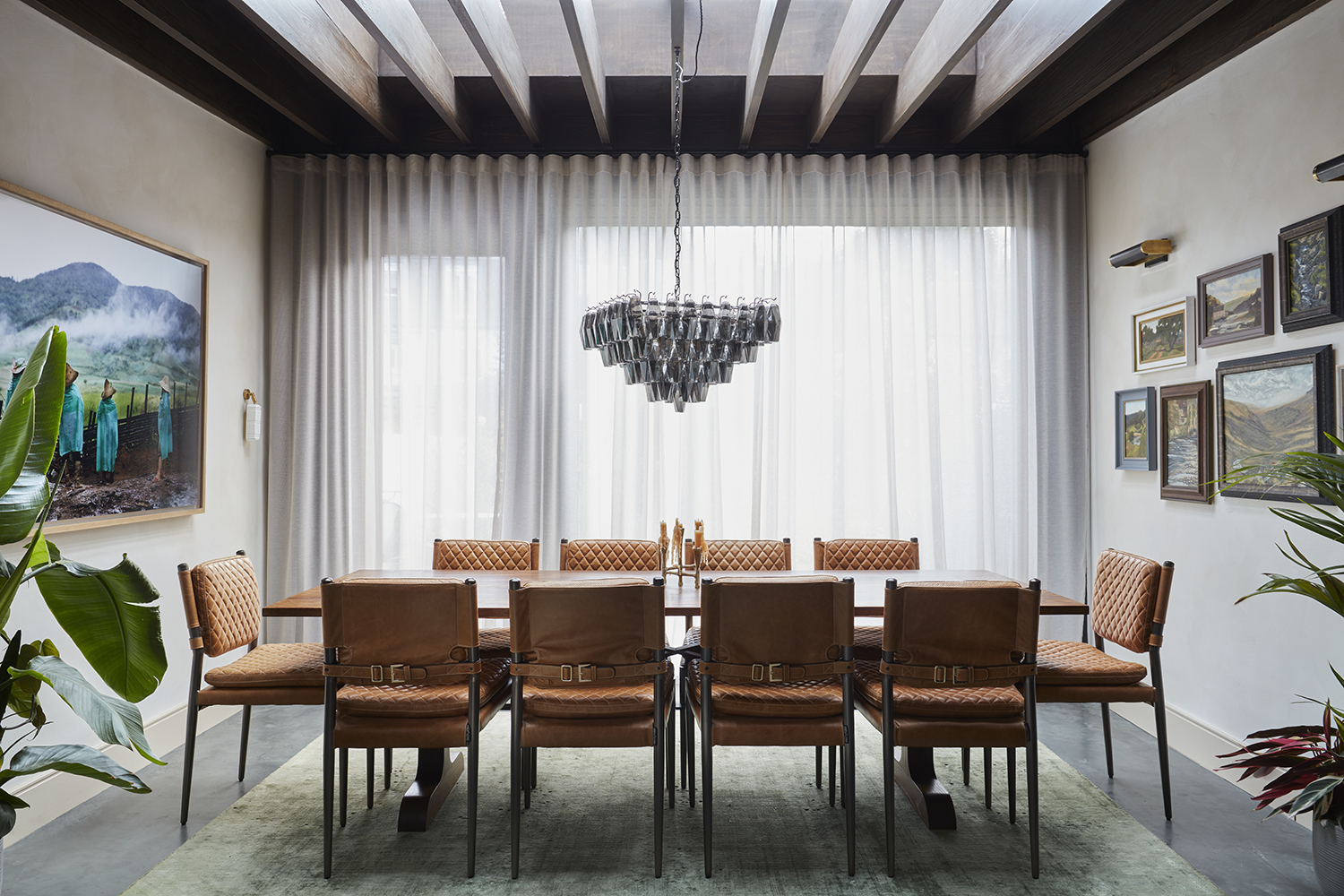
The gorgeous new dining room features a stunning Douglas Fir ceiling raft detail from the Architects which casts dappled shadows within the space and from which we suspended a glorious Murano cut-glass smoky chandelier. The 10-seater dining table (another Run For The Hills design and bespoke fabrication from Rough Living) is surrounded by leather clad dining chairs with a lovely belted back detail. At the end of room is a fully glazed elevation onto the garden including a hero pivot steel door. We love the retro chic mood in the dining room, with its ripples of light and the curtain sheers, when fully pulled across, allow you to be transported anywhere in the world. On shoot day we imagined we were in a Mid Century Modern Hollywood Hills home.
Our design team added layers of decorative light to the scheme, including hero pendants, Wall lights in the dining room and picture lights. The interiors team worked with Technical Lighting Designer (Guy Kornetzki) to add extra wow factor to the new Loft-style ground floor. Guy planned how to create the desired layers of atmopsheric archictural light and shade throughout the house. The Lighting Control system allowing the Clients to control levels and select from programmed settings from day through dusk, to dinner party and movie night settings.
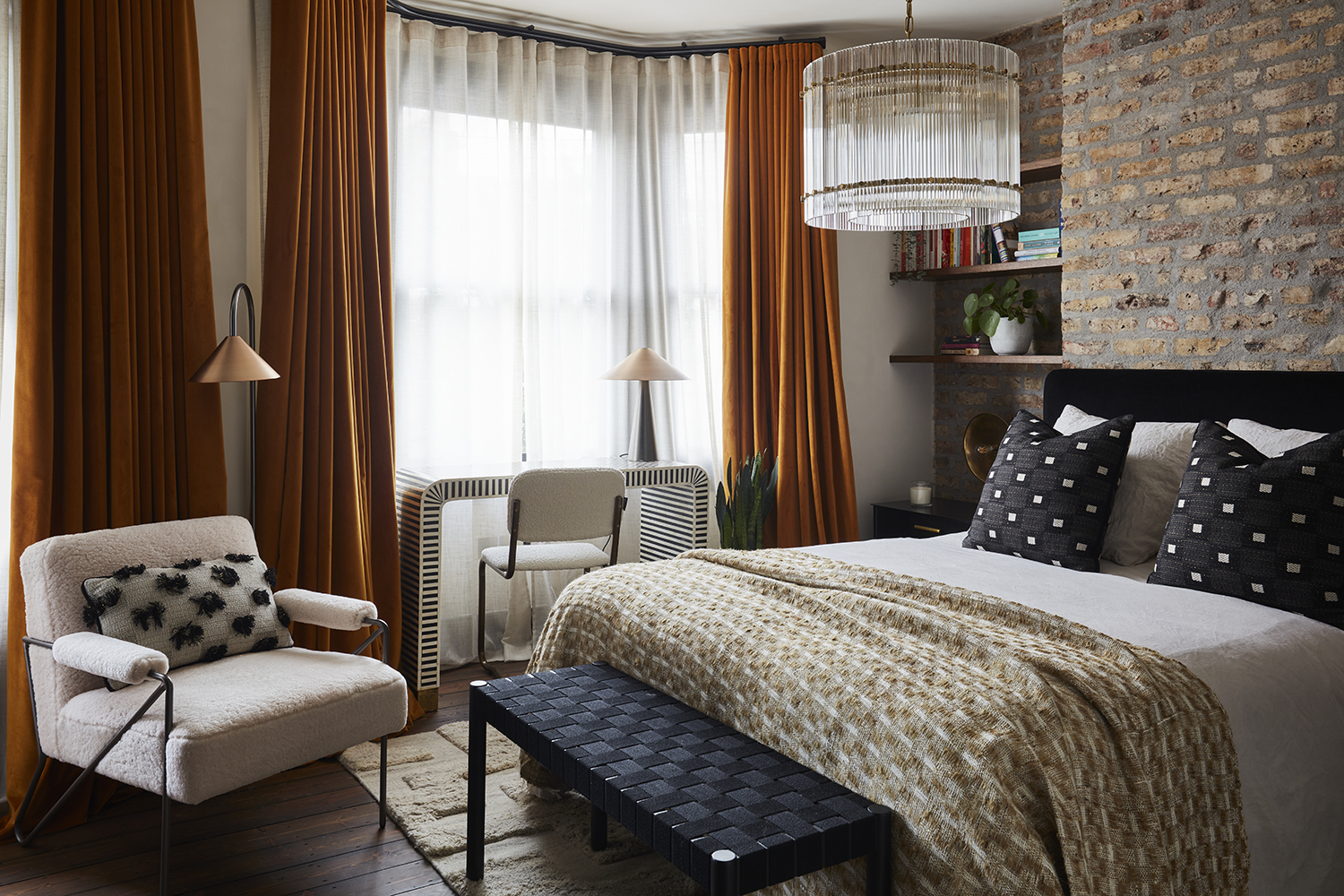
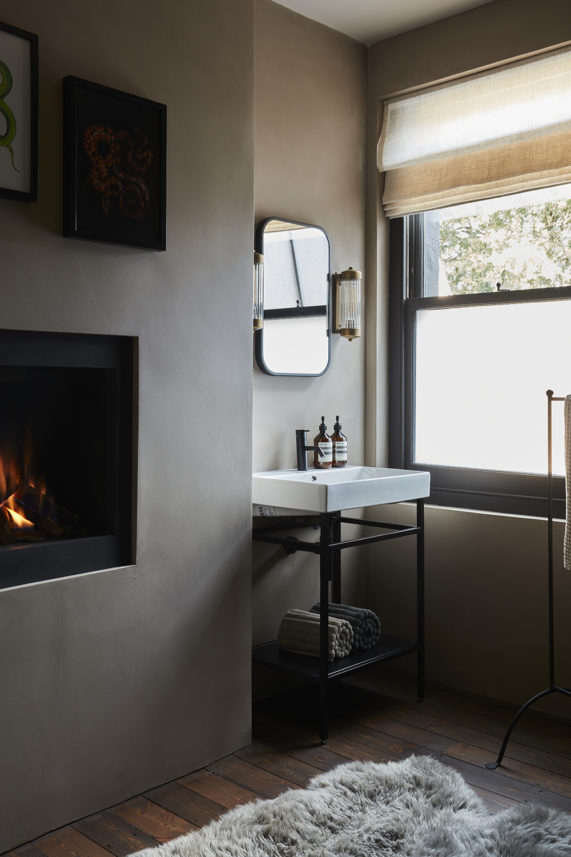
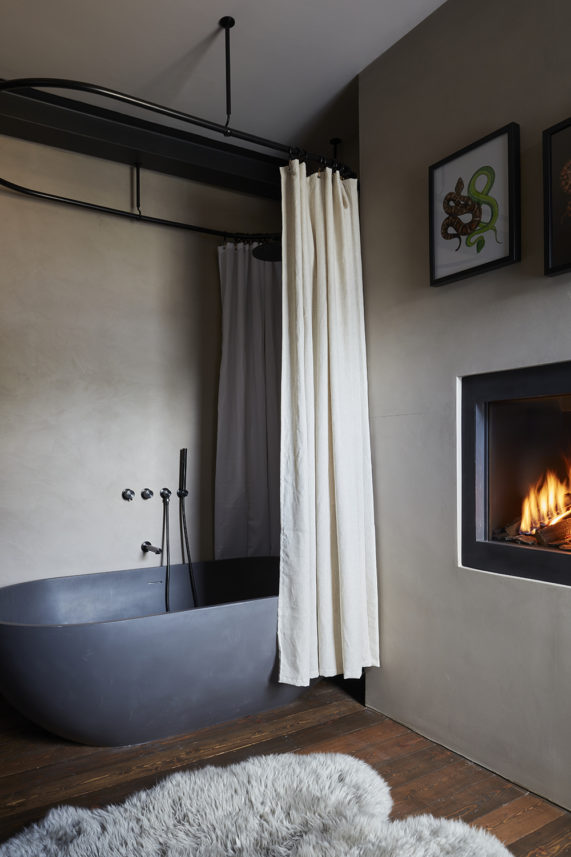
In the large Guest Bedroom, a lovely bespoke headboard is freshened by tactile layers of furnishings in brushed wool, boucle and fleece. The woven textile bench and luxuriously tufted rug complete the soulful layering to create an ultra glamorous guest stay. Heavy drapes finish the scheme, pooling gently on the floor.
The family bathroom features a custom-designed oval shower rail with linen shower curtains, softly encircling the stone resin bath, adding a pop of fresh white to the micro-cement walls. The bathroom features urban sanitaryware and black brassware, adding to the loft inspired feel of the house, whilst still celebrating the building’s architectural heritage.
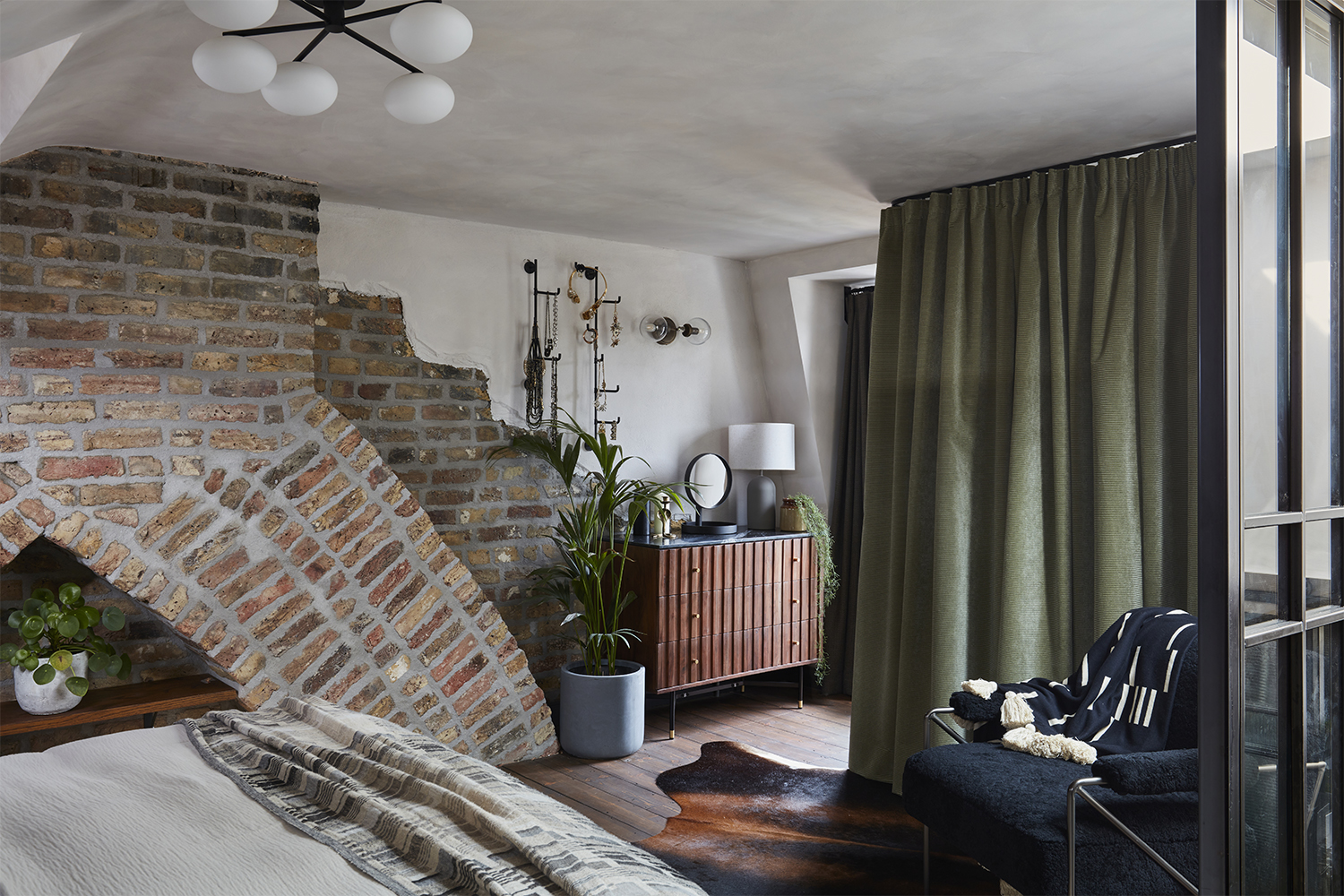
The house had various interventions, including moving and opening bathrooms and bedrooms to make way for an enlarged top floor Loft Master Suite comprising super-king bedroom, integrated dressing room and large en-suite at the top landing level. On the 1st floor is a large family bathroom, guest bedroom and office.
Existing timber floors in the upper floors were restained in a dark chocolate brown. The Master Bathroom features a stunning terrazzo counter from Diespecker and custom vanity. The house design is also full of innovative Crittal panels and doors opening up darker areas of the stairwell, in a further sophisticated nod to the industrial loft aesthetic.
The main bathroom also houses the utility items, carefully hidden behind tailored cabinetry.
