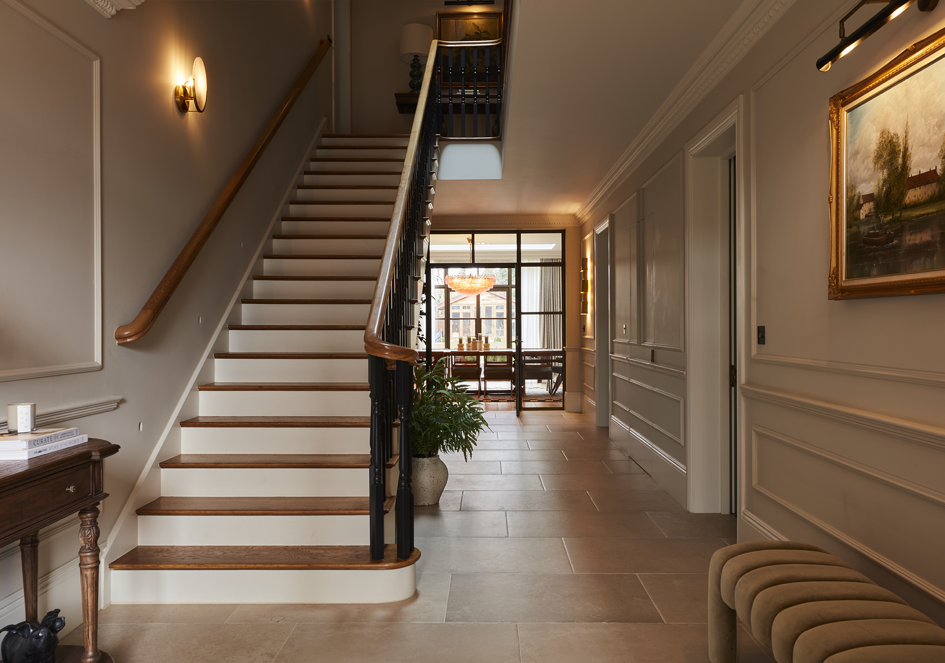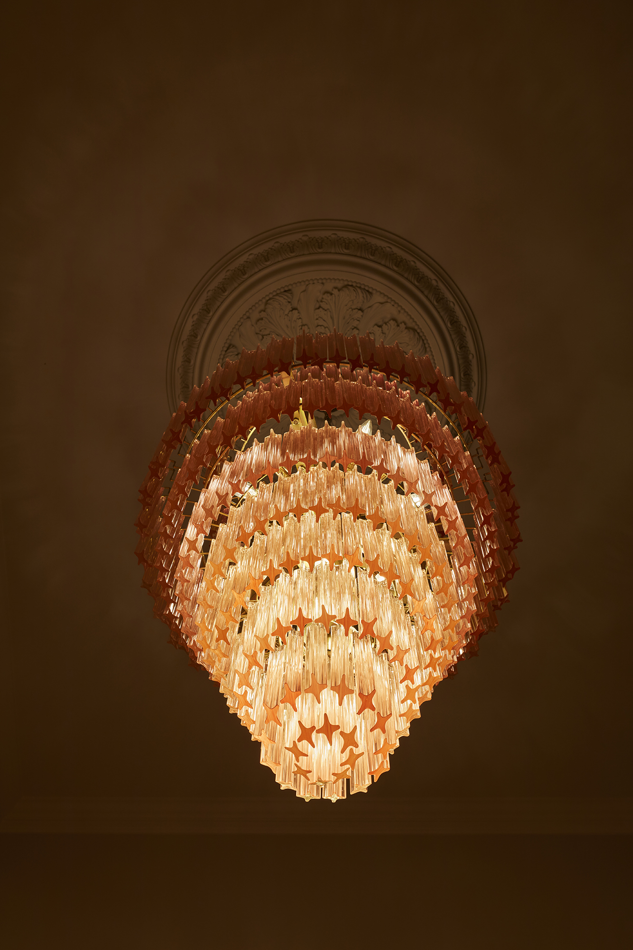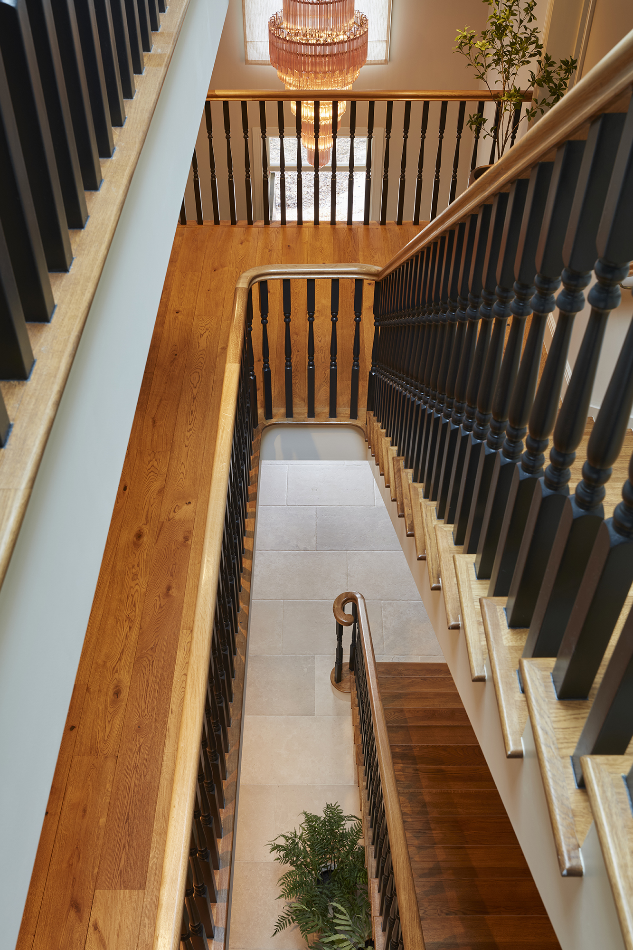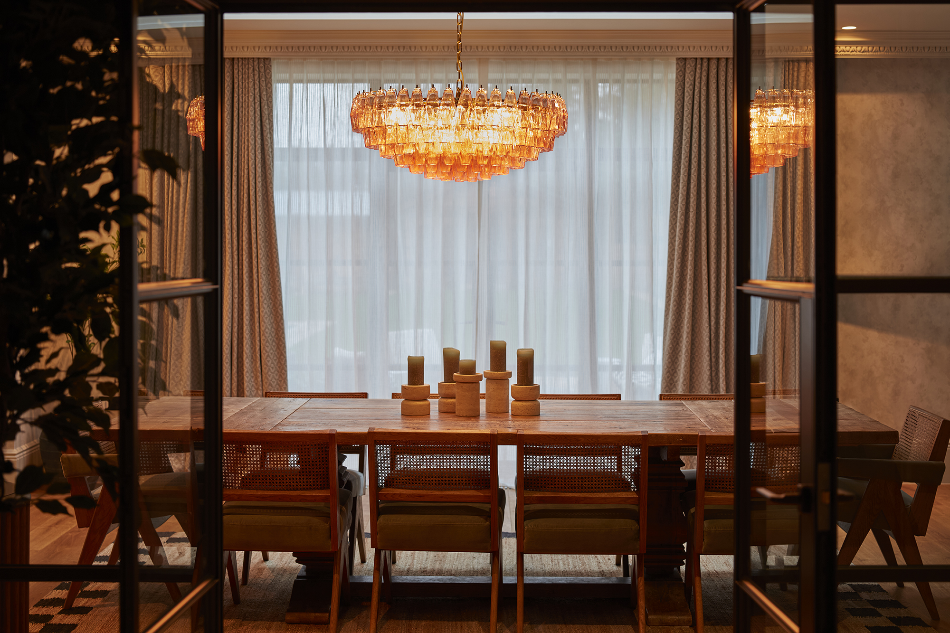
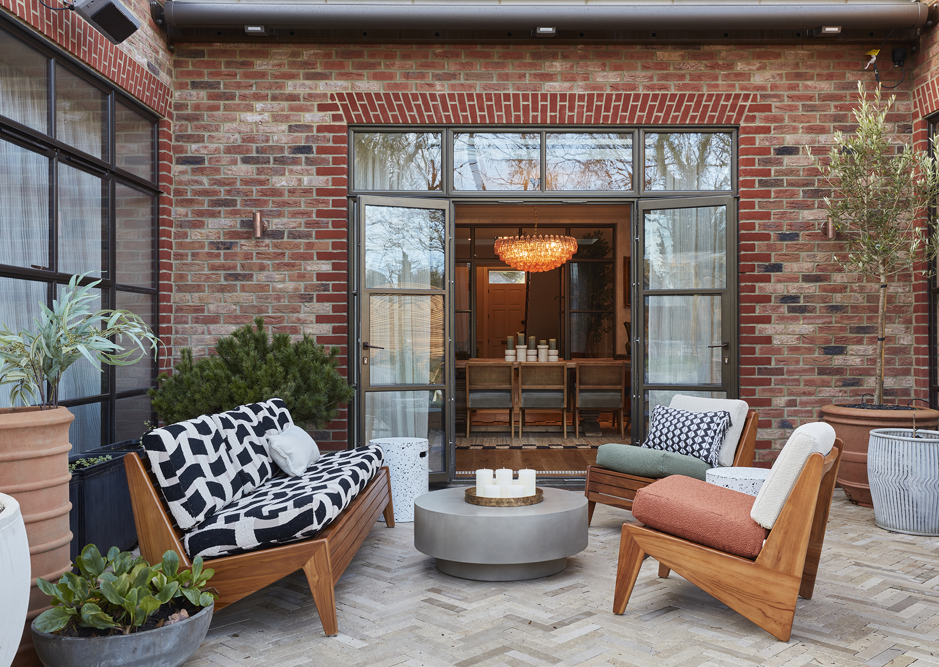
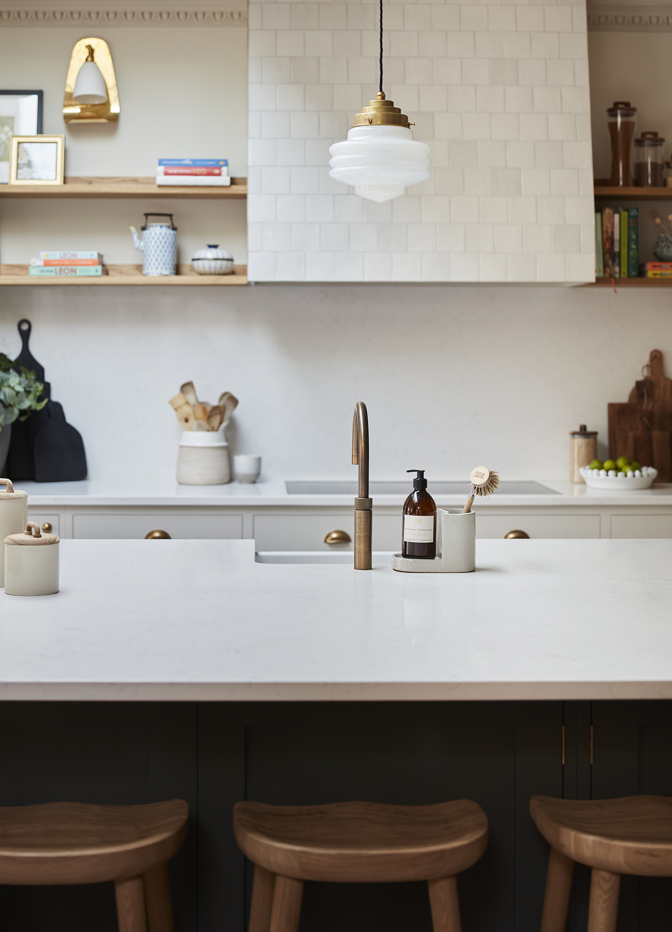
The Club House
Nestled within the leafy streets of Hertfordshire, this six bedroom, seven bathroom 7000sq ft Edwardian house exudes timeless charm. The newly built property, by architects Dyer Grimes looks classic from the facade but is anything but when it comes to the inside. Run For The Hills’ interior design influences were drawn from the family’s extensive travels and affection for boutique hotels and stylish members clubs, resulting in a blend of hospitality-inspired social design touches, lounge-style comfort, pattern clash fabrics, wallpapers and artistic details. Blending the new harmoniously with more traditional archictectural motifs and classic-with-a-twist design features. Creating the perfect hybrid of family haven and boutique social club for events with family and friends.
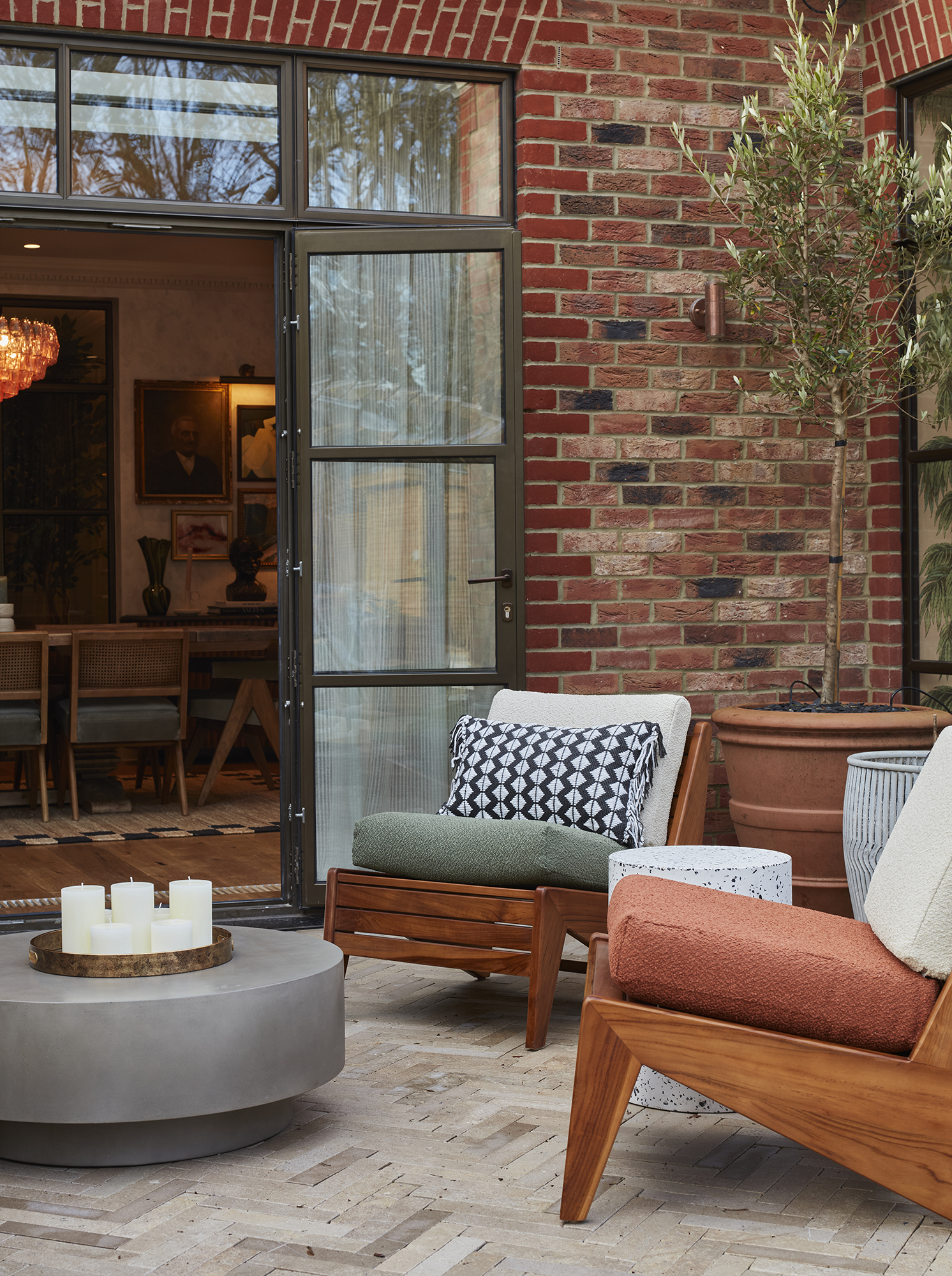
The Terrace Niche
Taking inspiration from French courtyards and morrocan riads, the property’s chicly furnished terrace niche, outside the kitchen/dining room is enveloped by aged bronze crittall windows; the perfect spot for morning coffees and after dinner cocktails. With an enviable view out to the achingly cool chequerboard teal/oyster tiled swimming pool, to a backdrop of leafy oak trees and a timber clad garden cabin complete with pool table.
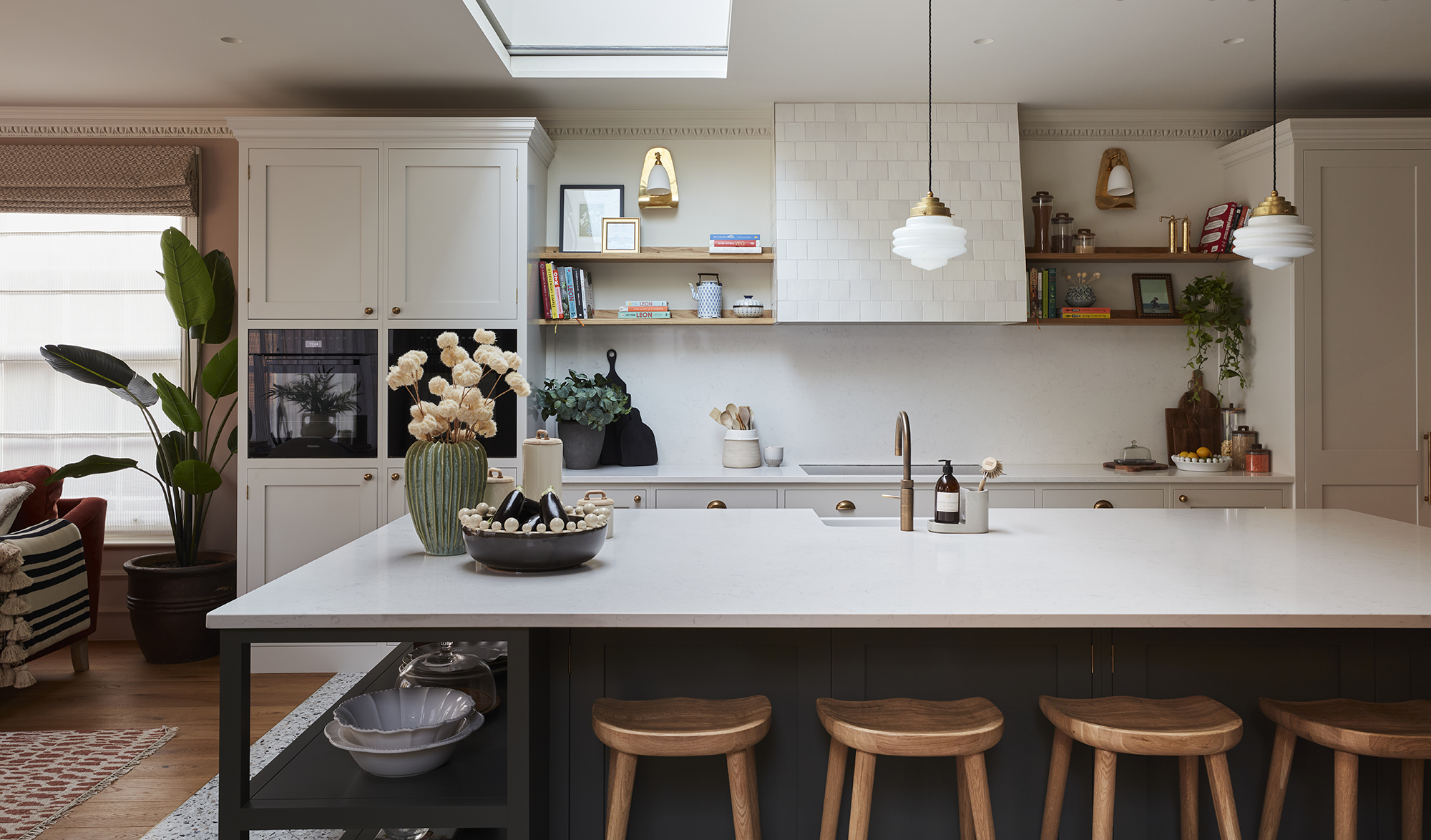
Kitchen Diner Bar
In the heart of the home, the family kitchen and dining space is thoughtfully designed, with an abundance of storage, effortlessly concealing the essentials of a bustling family household. The kitchen/diner transforms effortlessly from day to day into an impressive venue for social gatherings. Thanks to our centerpiece design; a bespoke bar dresser, serving not only as servery for culinary endeavors but as a gathering point for drinks and nibbles, cleverly utilizing the open-plan space’s supporting column, wrapping it in white glazed bamboo tiles and using it as the foundation for a much-loved joinery piece.
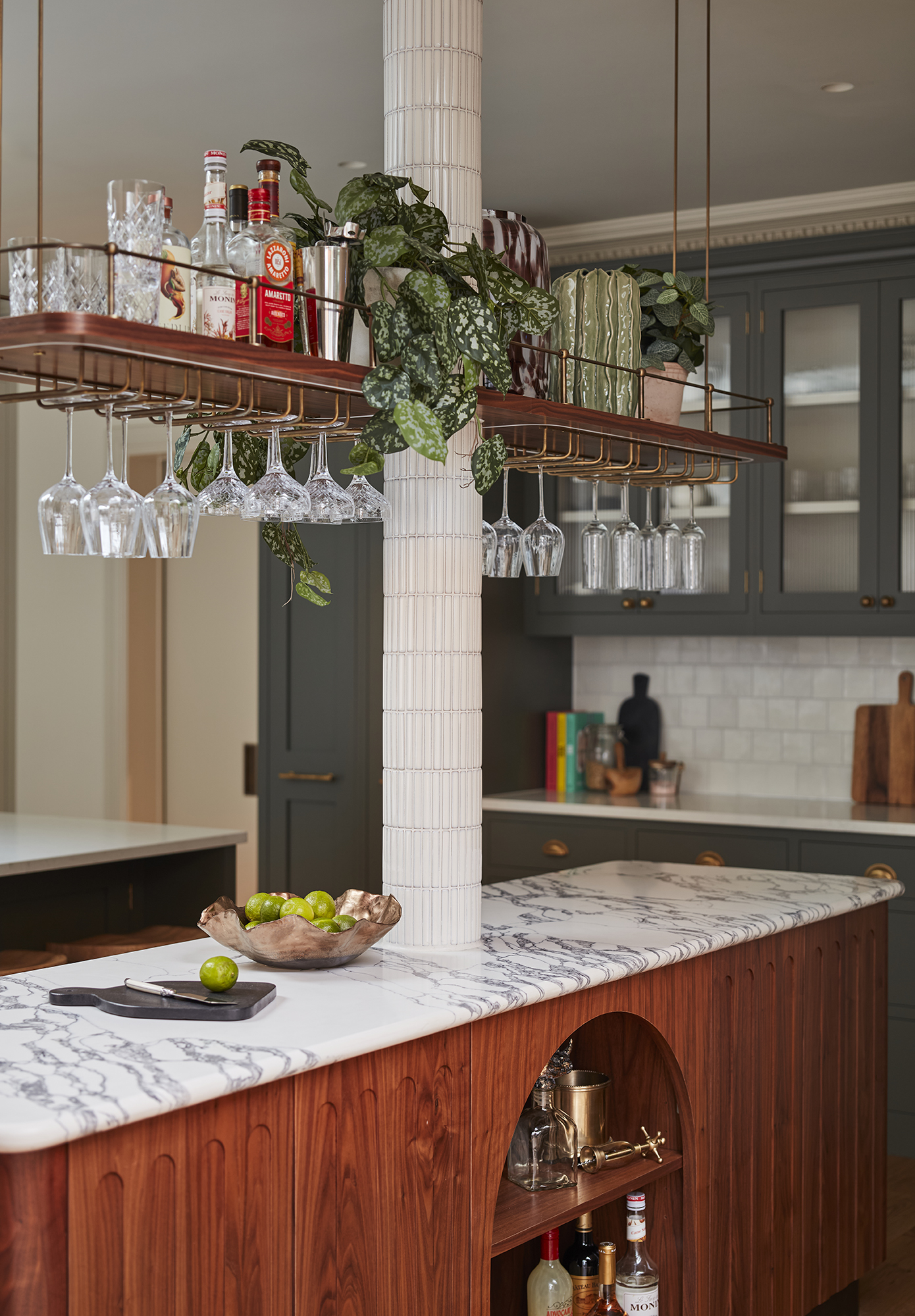
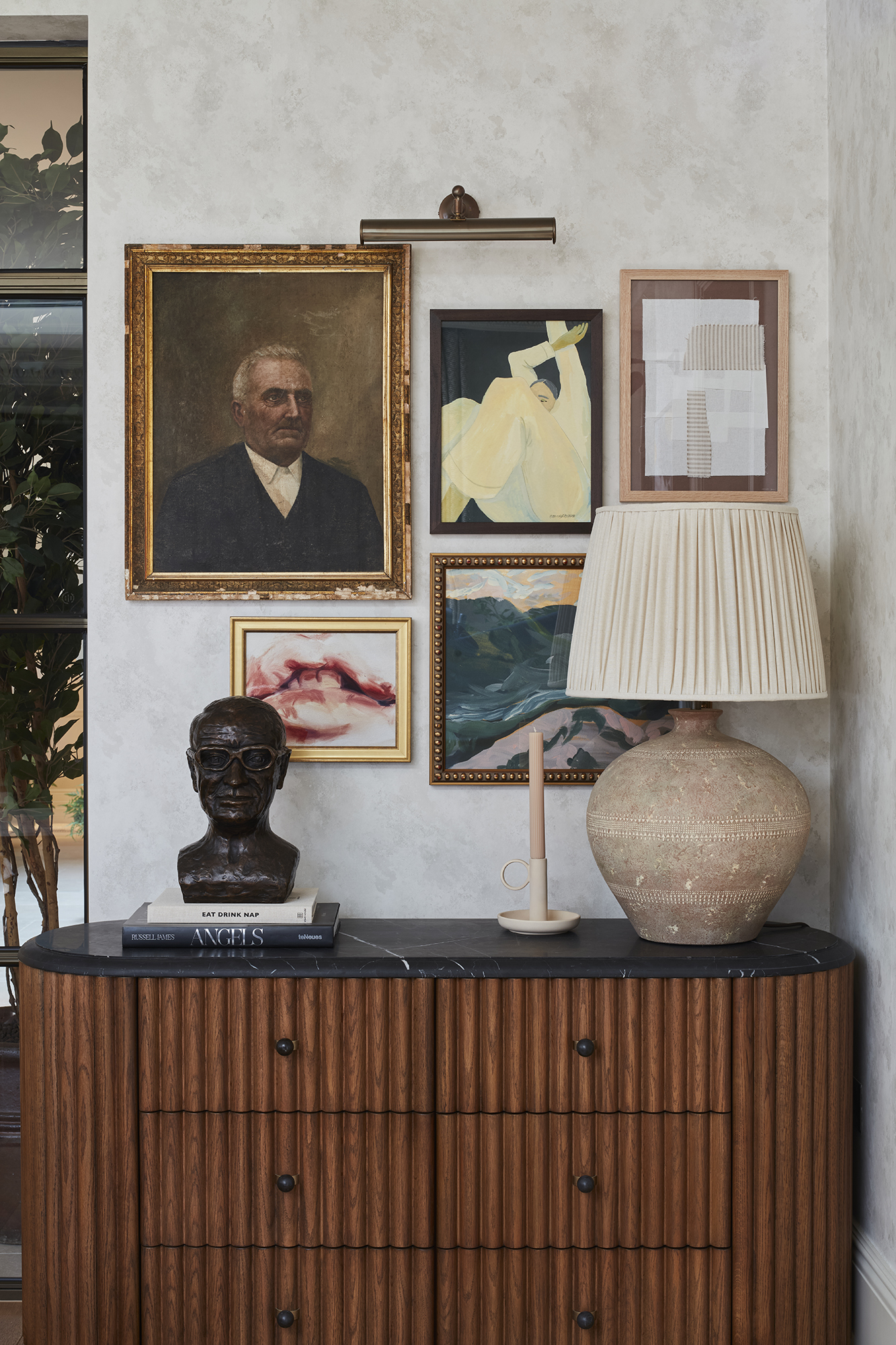
Dining Galleria
One of our favourite gallery walls within the project, dressing a beautiful timber and marble console. Our eclectic selection of original works in acrylic, oil and textile collage were framed creatively to work together. We love our bronze head’s oversized glasses! And he is so satisfyingly heavy. Finishing touches include a bronze picture light and terracotta and silk shade table lamp for a soft glow by night.
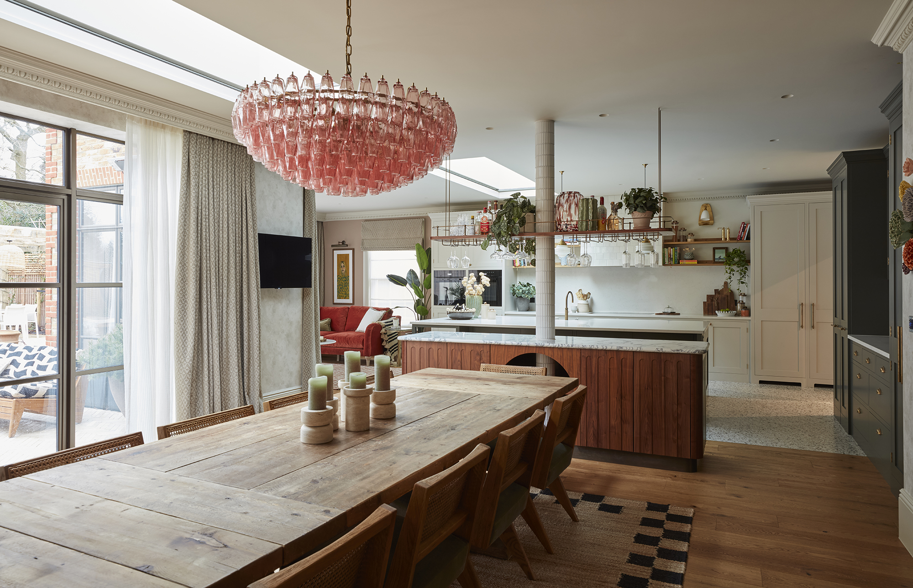
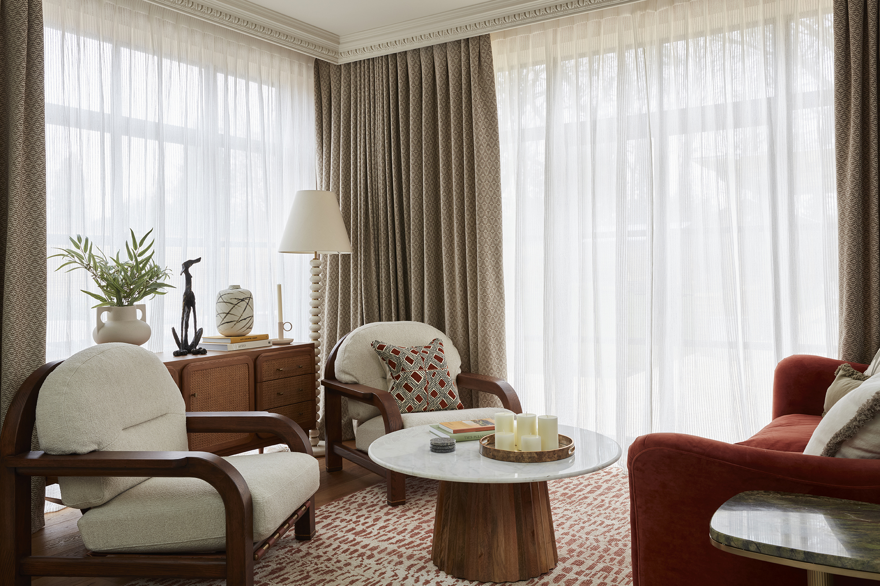
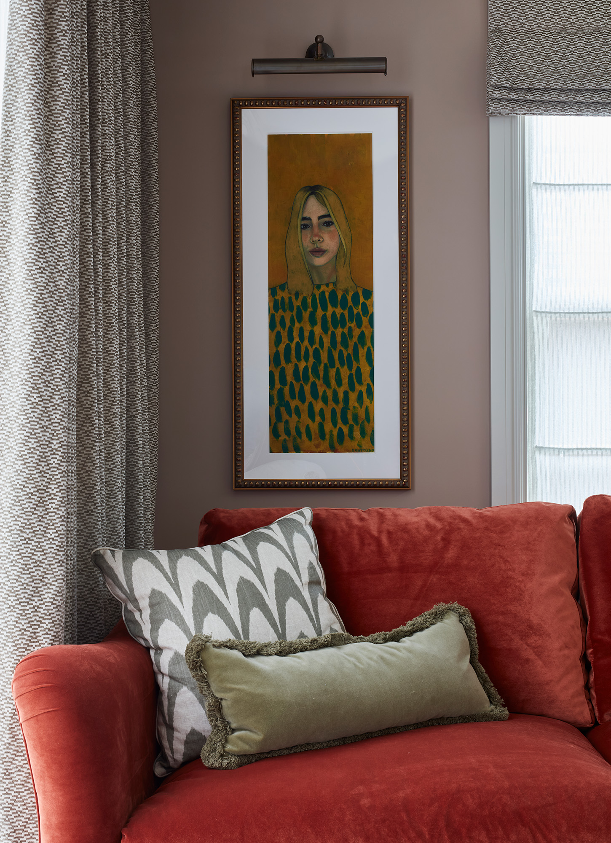
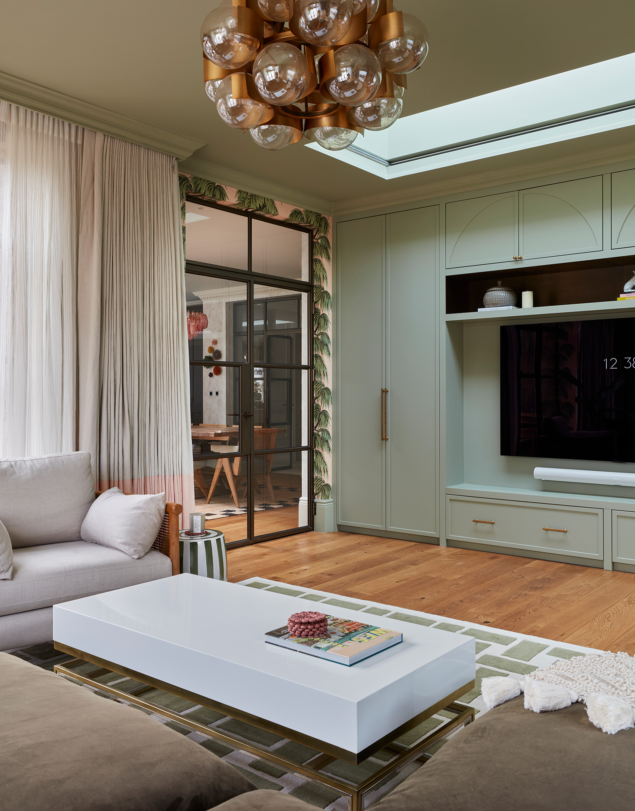
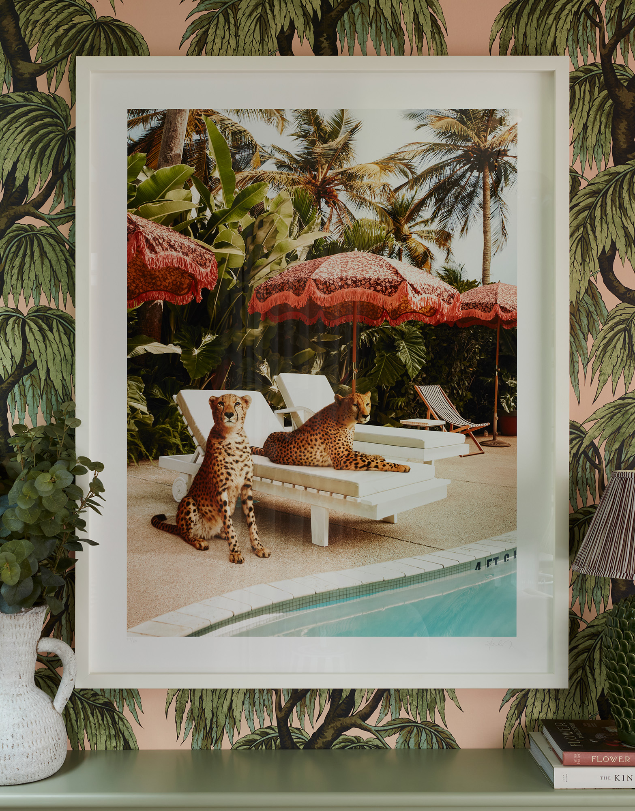
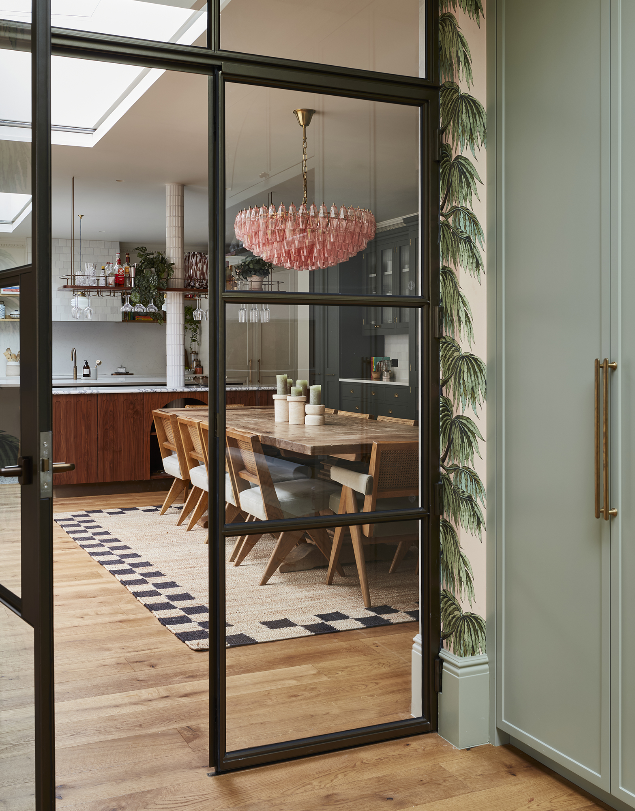
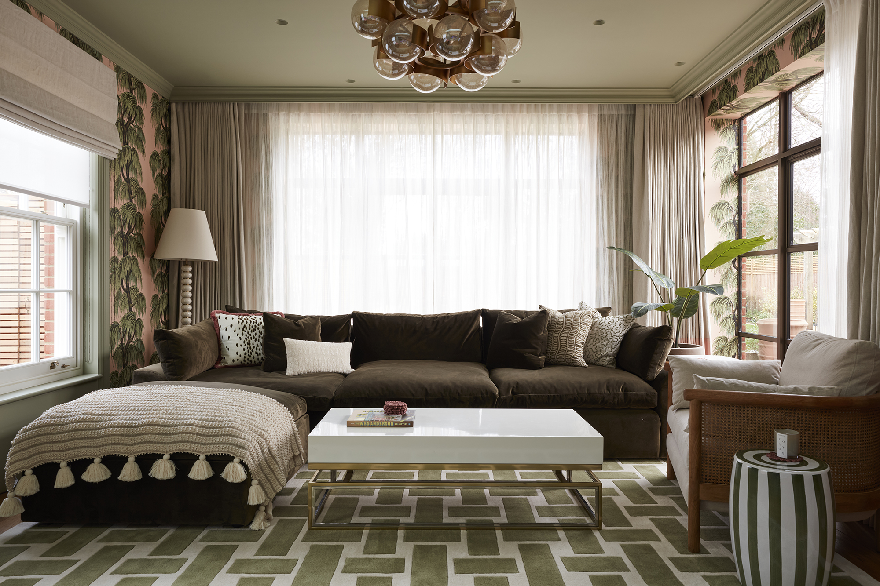
The Family TV Room
In the family TV room comfort is king, with an ultra-squishy cuddlemuffin sofa taking centre stage in this light filled room, providing the perfect space for the entire family to enjoy TV and home cinema nights. Set against a bold House of Hackney wallpaper, geometric patterned rug and surreal art by Paul Fuentes keying into the clients’ love of maximalism.
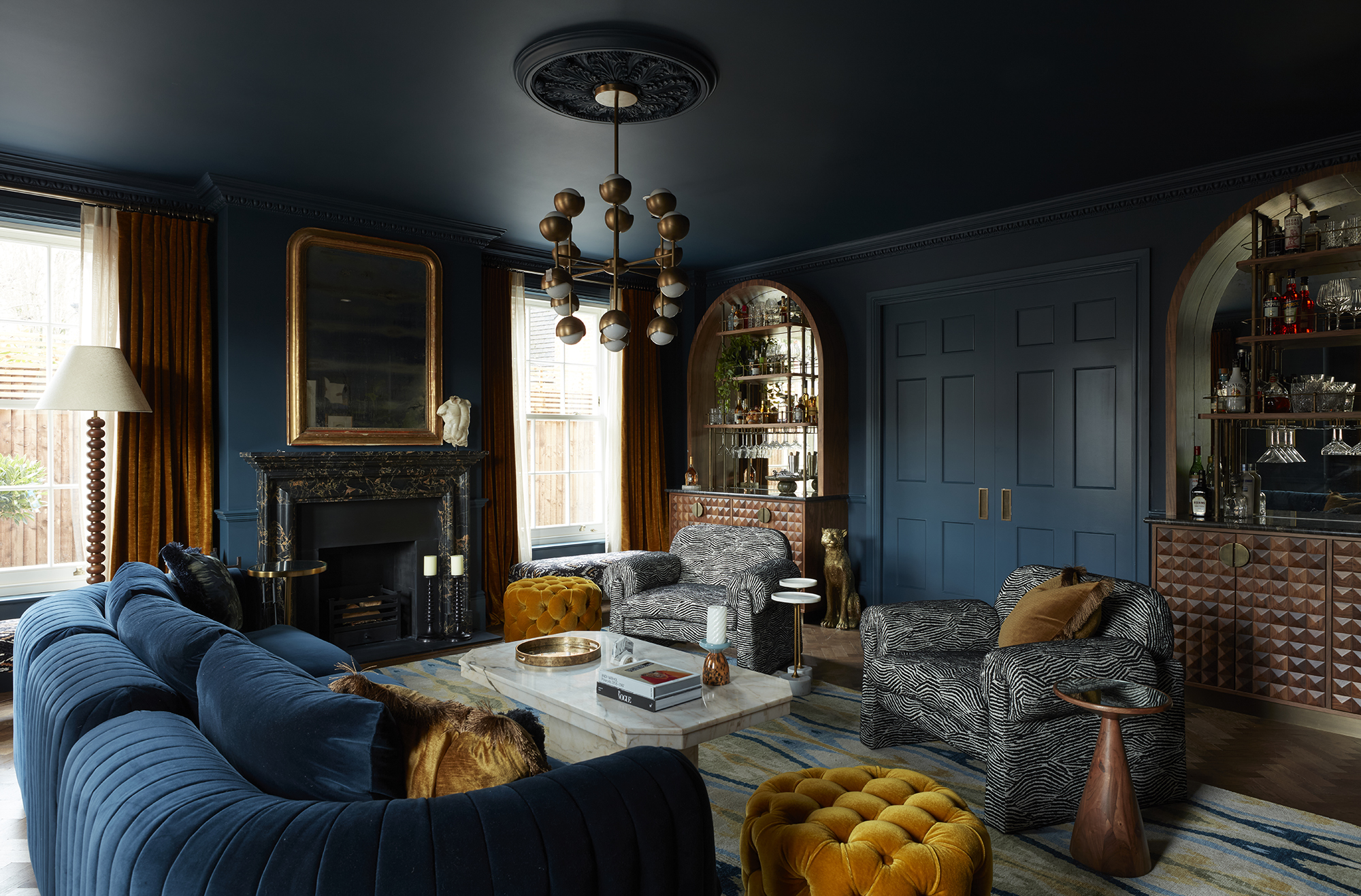
Club House Lounge
The luxurious at-home club lounge we designed for the project, drawing inspiration from chic boutique hotels but with all the comforts of home. The scheme is a captivating blend of sophistication and comfort, curated to provide an exclusive retreat within the confines of home. The walls, drenched in deep Hague Blue are paired with rich ochres, monochromatic upholstery prints, chocolate brown timbers and unique vintage pieces. An indulgent space for sophisticated relaxation and entertainment both day and night. Flanking the doorway to the study, are two bespoke arched bars, seamlessly merging functionality and exquiste oinery details with a touch of vintage allure.
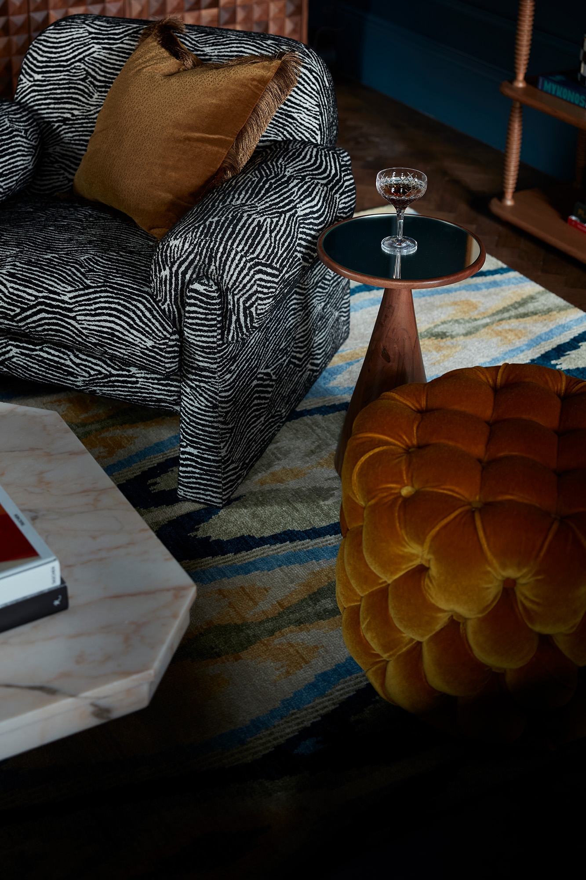
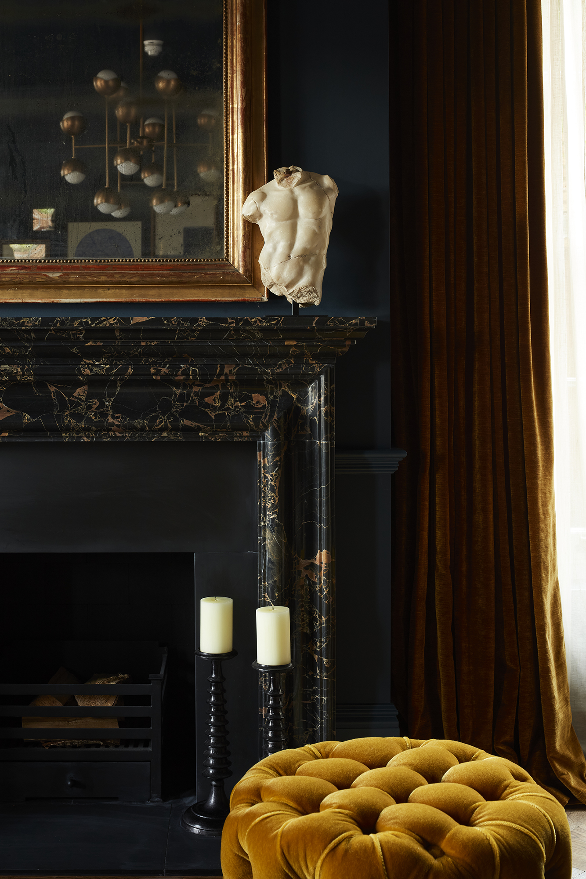
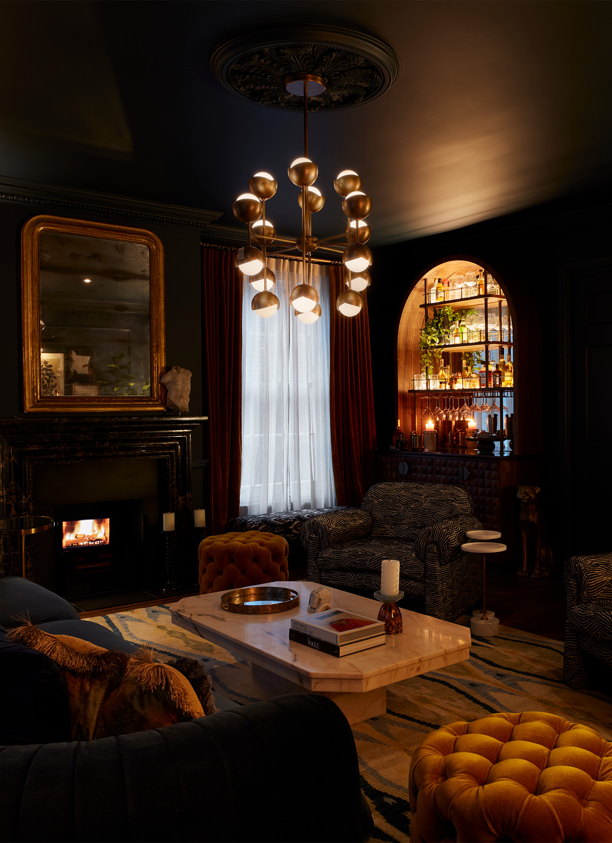
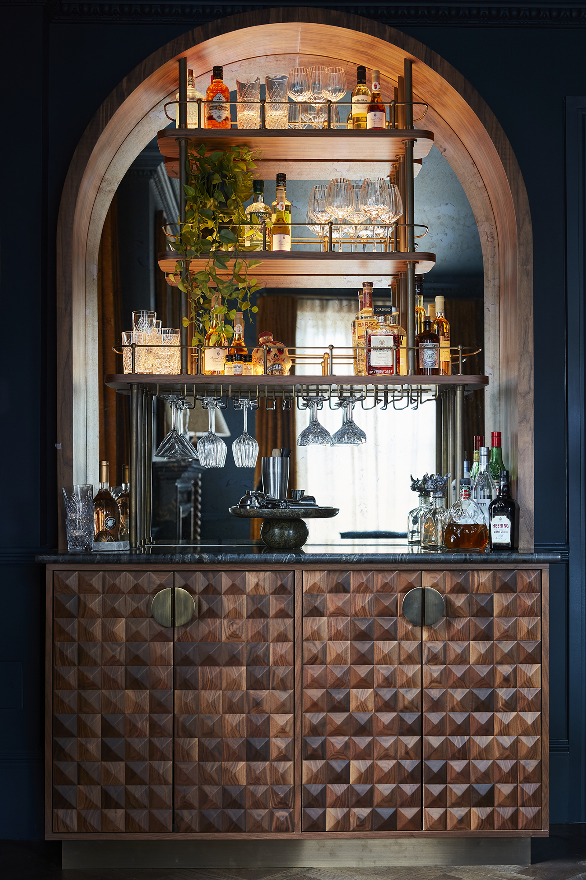
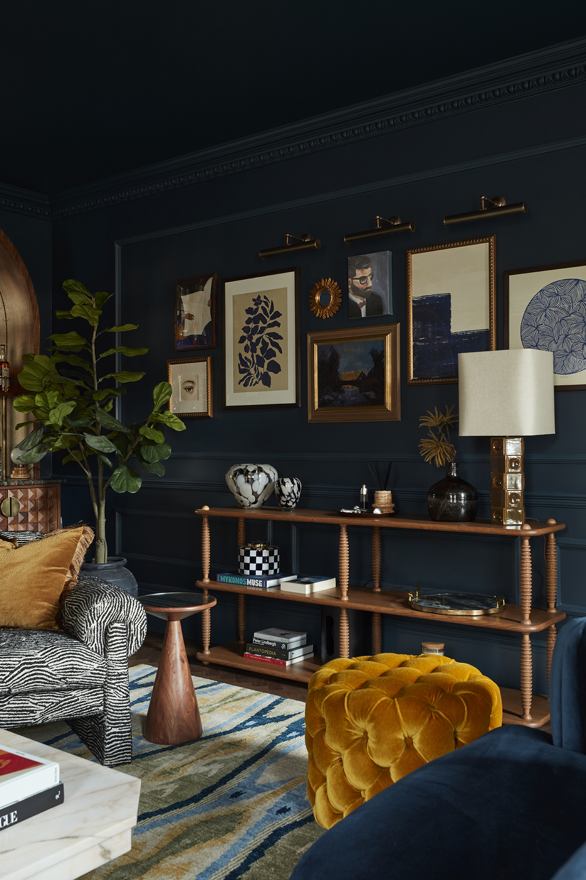
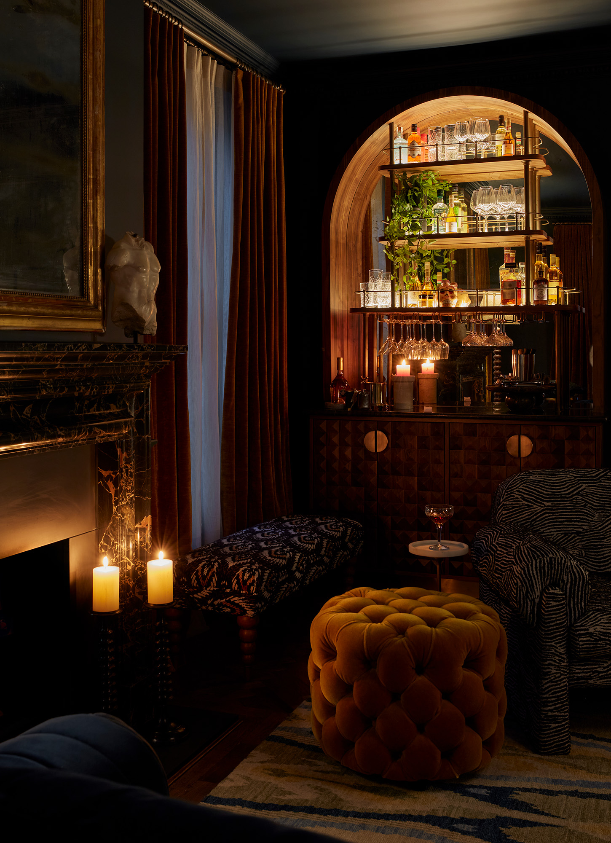
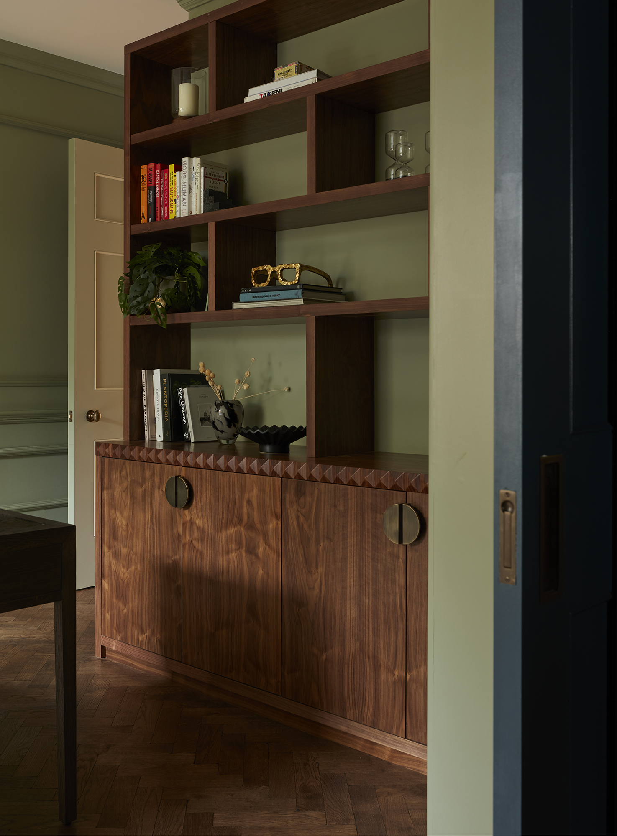
His Study
Bathed in the calming tones of F&B Lichen Green, the man of the house’s home study is the perfect space for focused work and client calls. With a back drop of art by Chrisie Nimenko, and views back into the home club lounge, sitting at the this desk is certainly one of the best seats in the house. Working from home never looked so good!
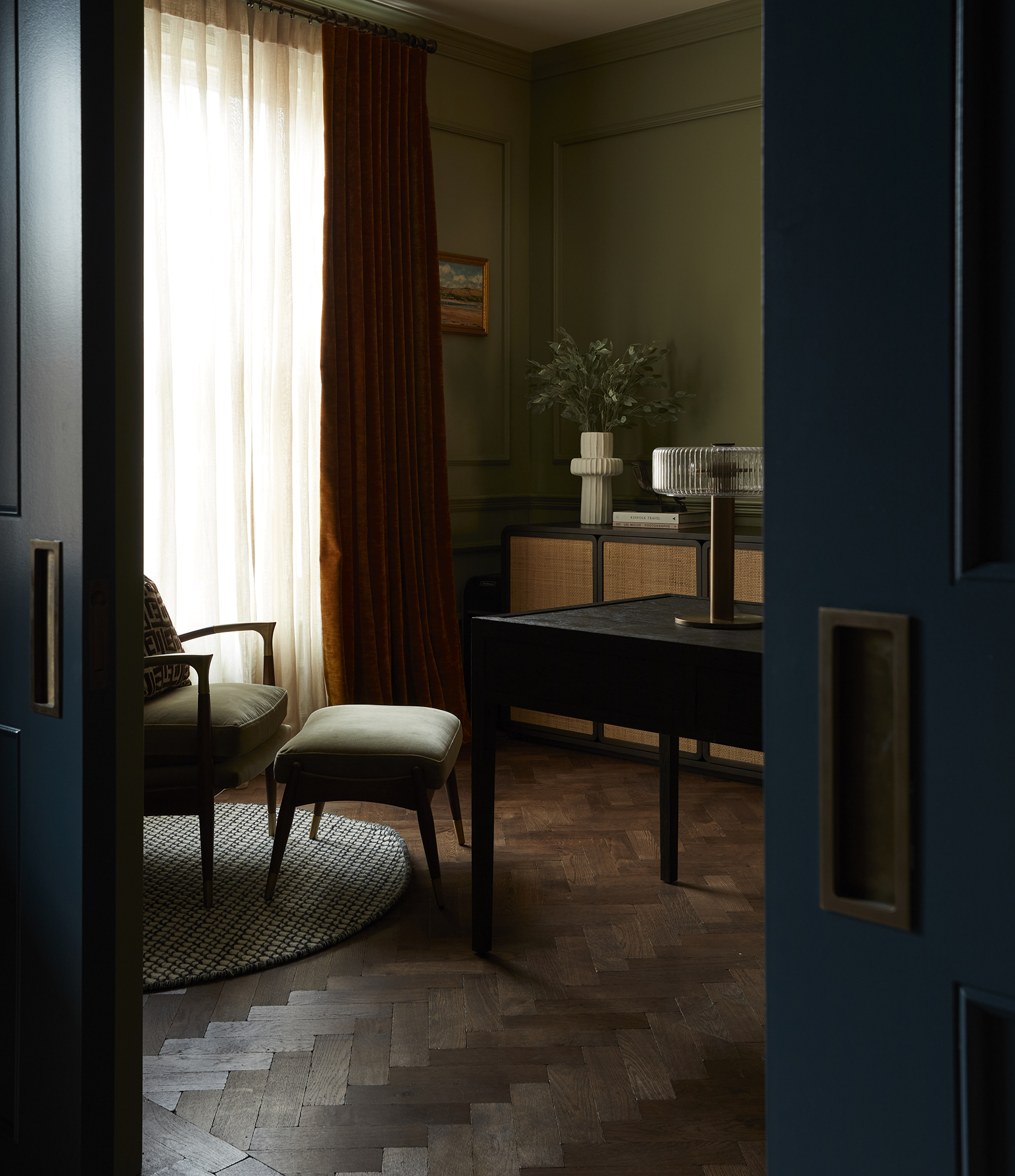
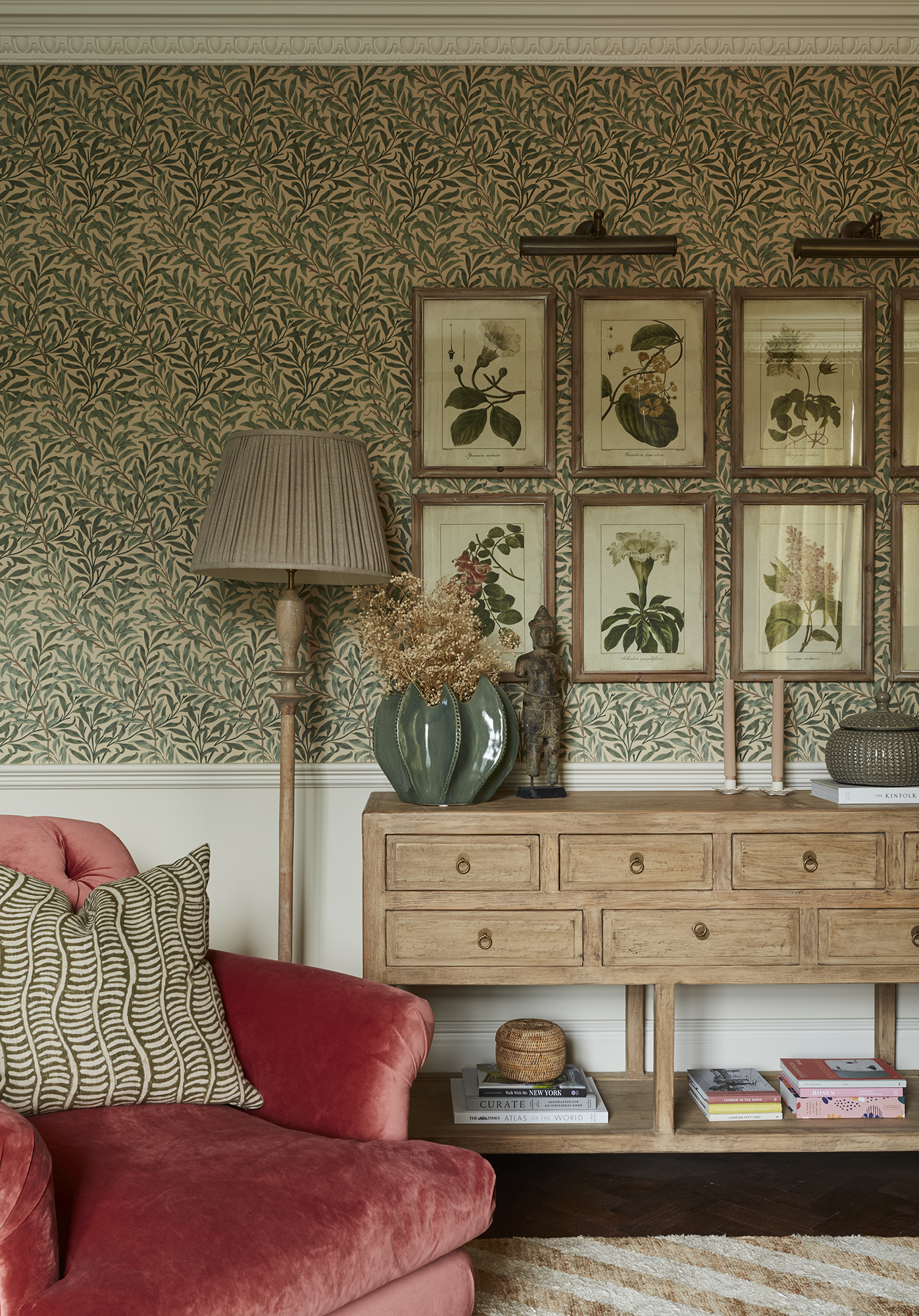
Her Study
By contrast, the lady of the house’s study is soft and feminine, nature-inspired elegance blending functionality with design harmony. The walls are adorned with a timeless William Morris wallpaper, featuring intricate patterns and vintage country charm. Large full-wall joinery offers a practical and graceful solution for storage, seamlessly integrating with the room’s design. Pops of pink mingle with the warmth of vintage timbers, with aged brass accents and a statement glass chandelier to provide the perfect finishing touches.
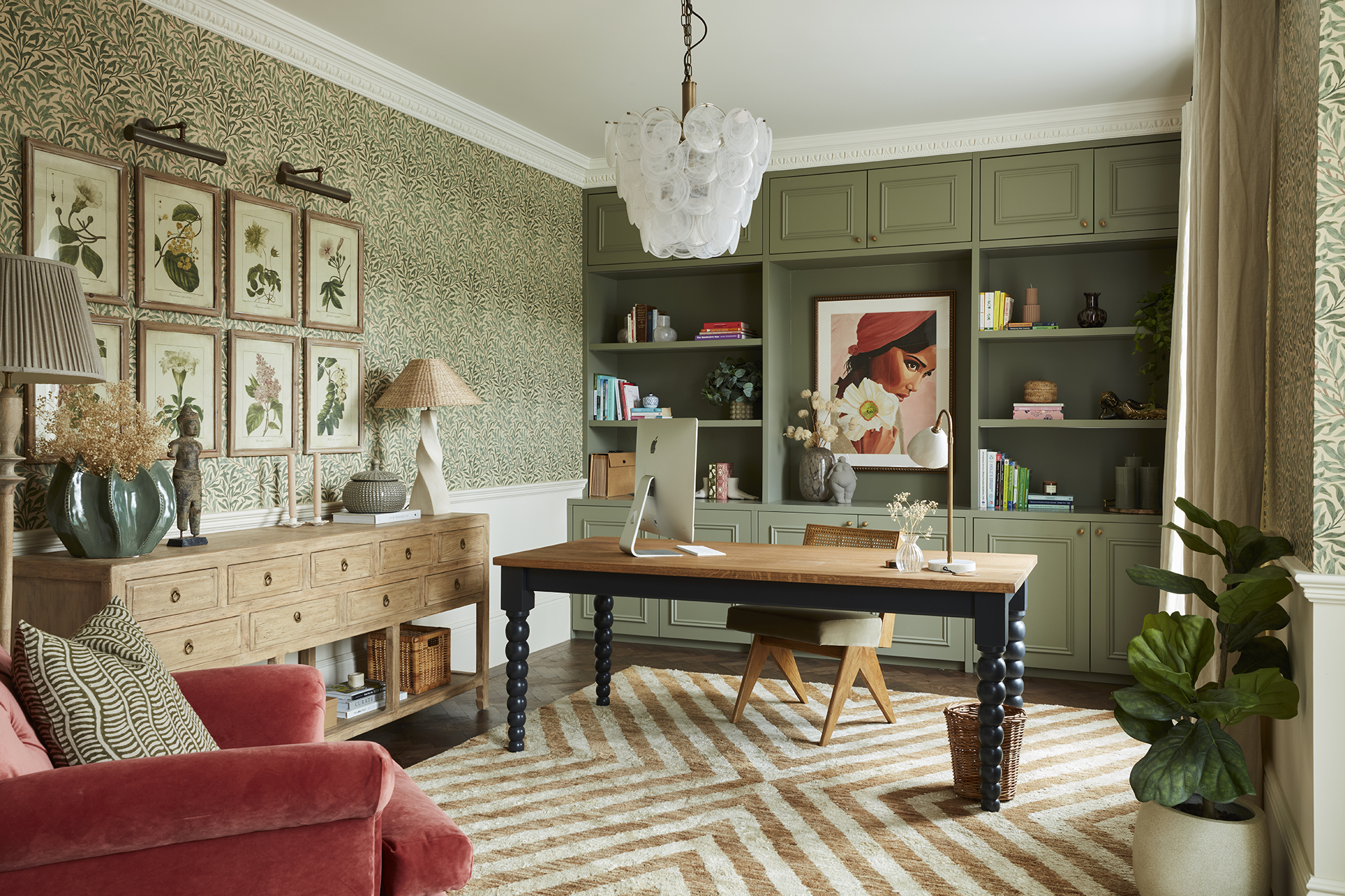
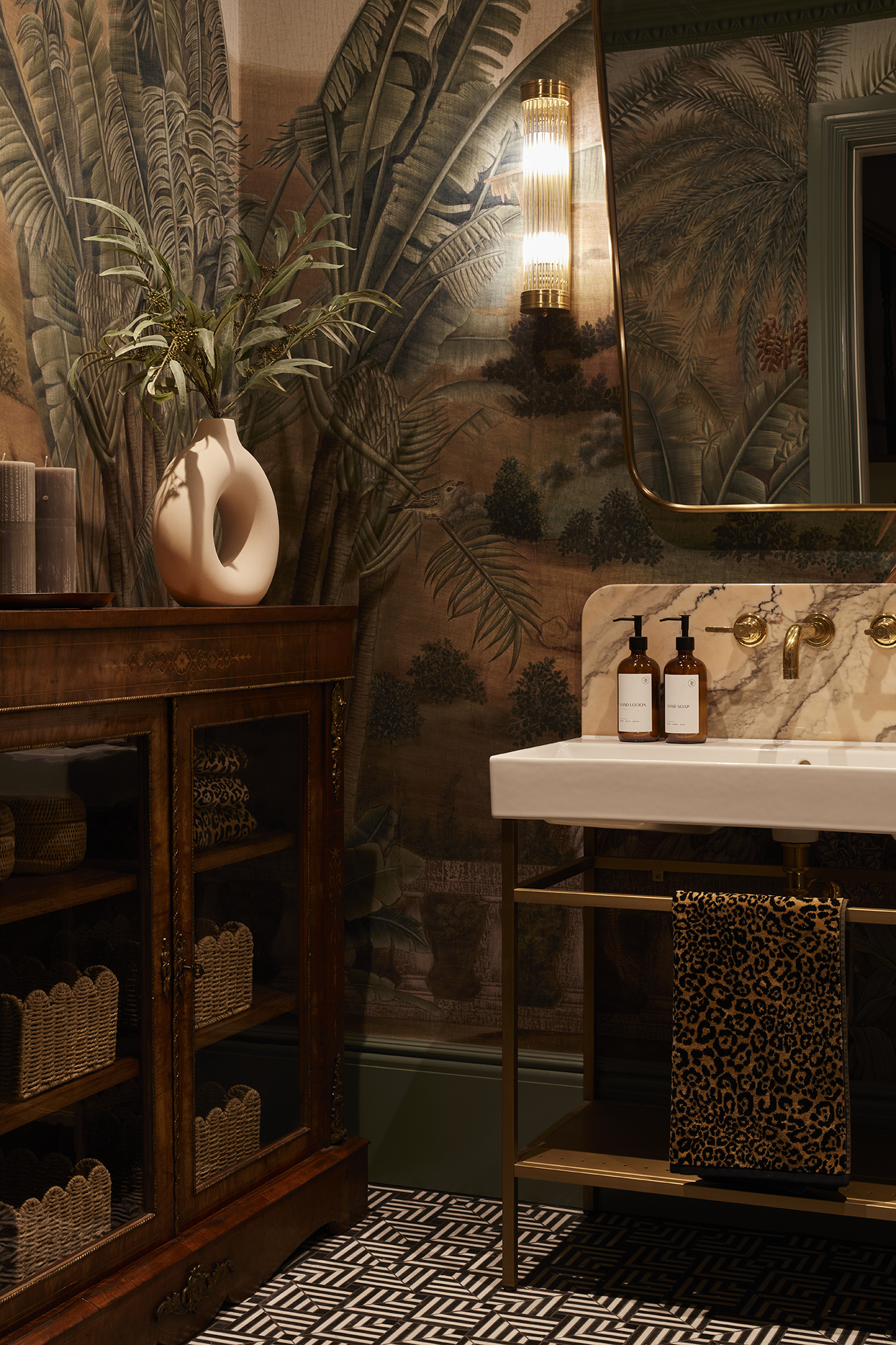
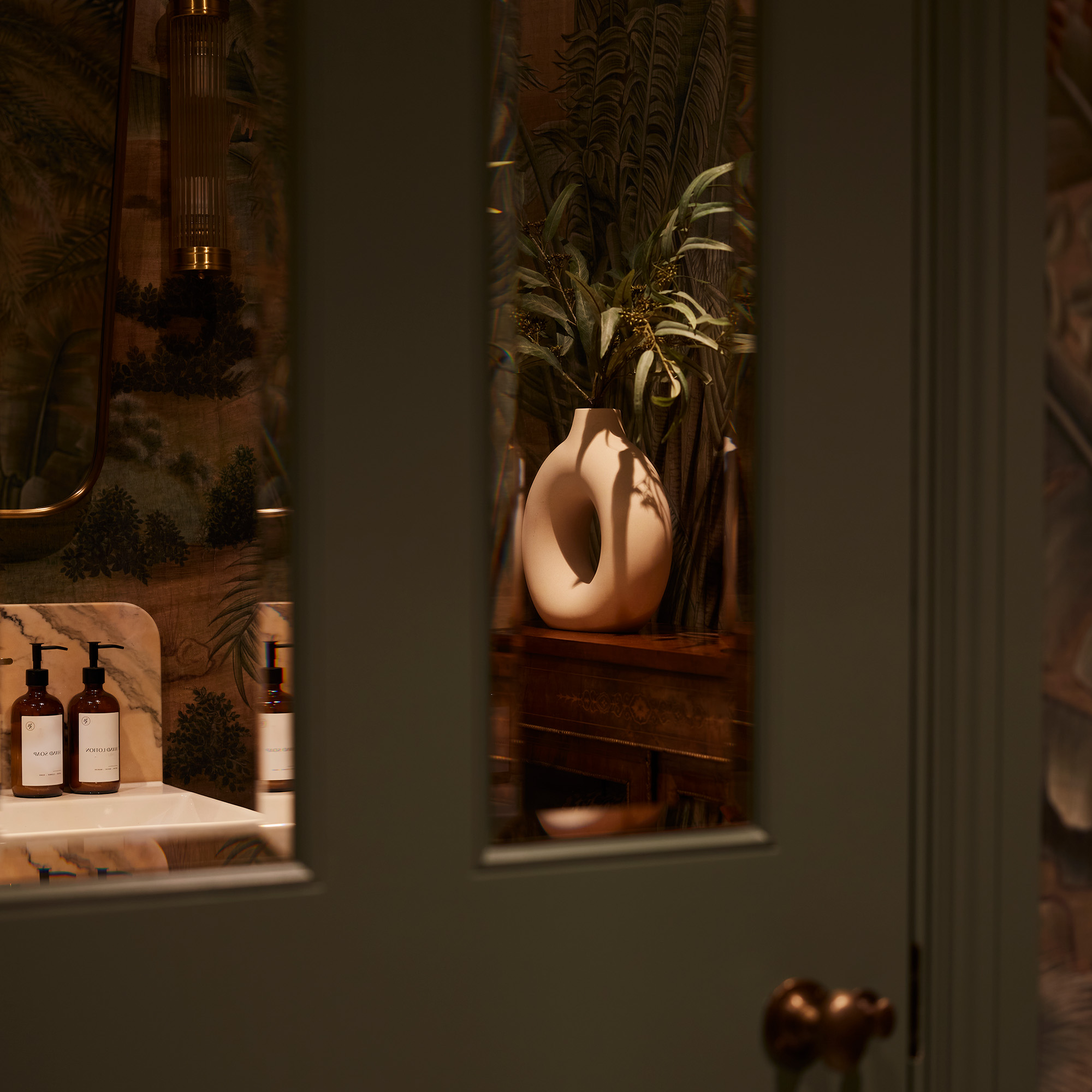
Powder Room Perfection
Who doesn’t love a statement powder room? It’s a designer’s free reign to create a real ‘event’ within a contained daylight starved space. We love this room with its gorgeous vintage glazed unit (which we dressed with scalloped seagrass storage baskets) and the creamy marble splashback to the white ceramic and brass washstand sink. The scenic wallpaper brings it all together, reflected in the extra antique mirror applied to the recesses of the Georgian panelled door, making the room feel even bigger.
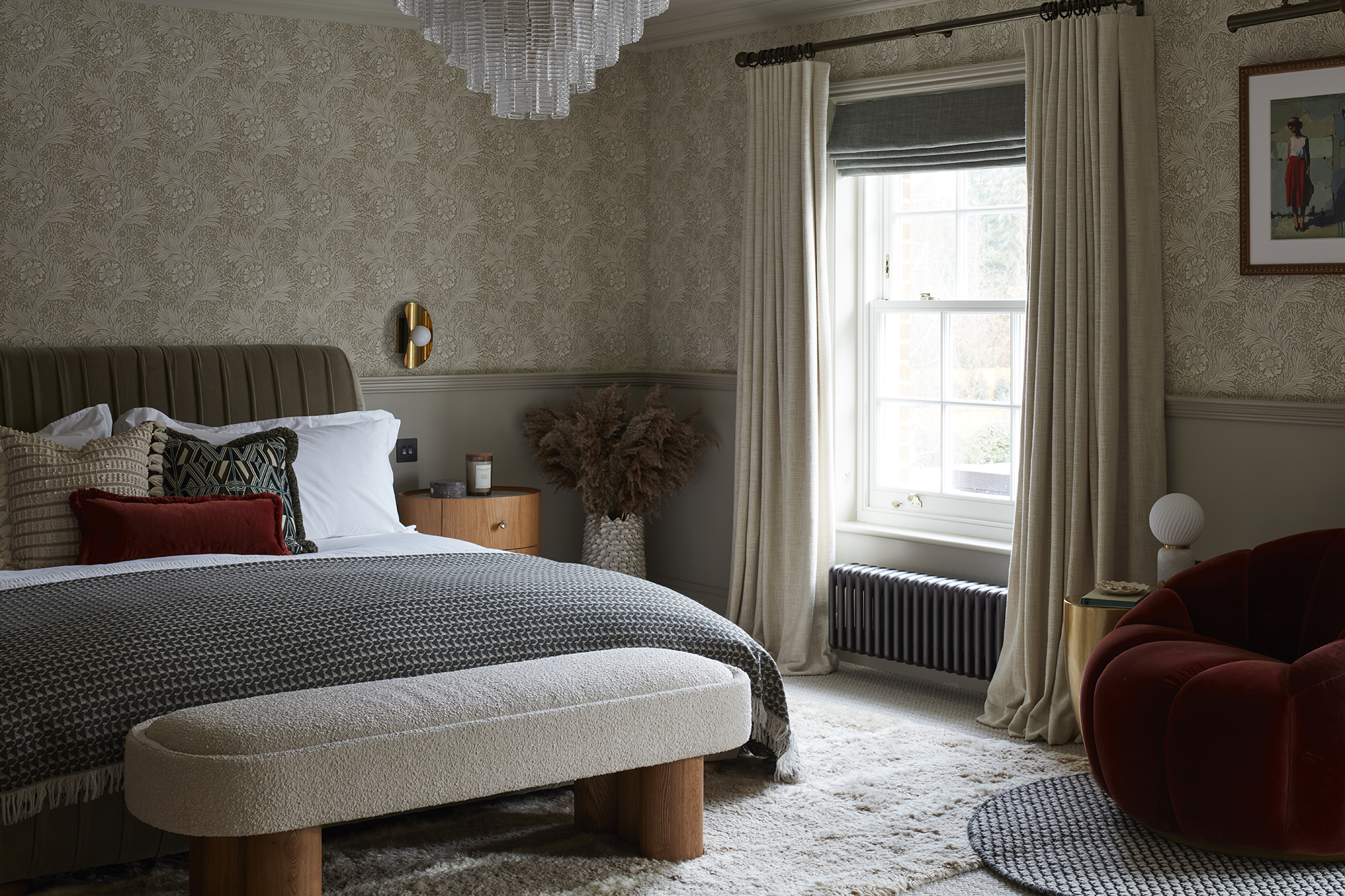
Master Bedroom & Ensuite
The master bedroom offers a peaceful retreat with a soothing color palette, traditional features and super soft inviting textures. The serene palette is offset by the rich rust red of a gorgeous fluted armchair and brass bobbin framed artwork and fringed cushions. Generous double windows are framed by organic, textured wool curtains filling the room with light and providing a view out to the lush green garden below.
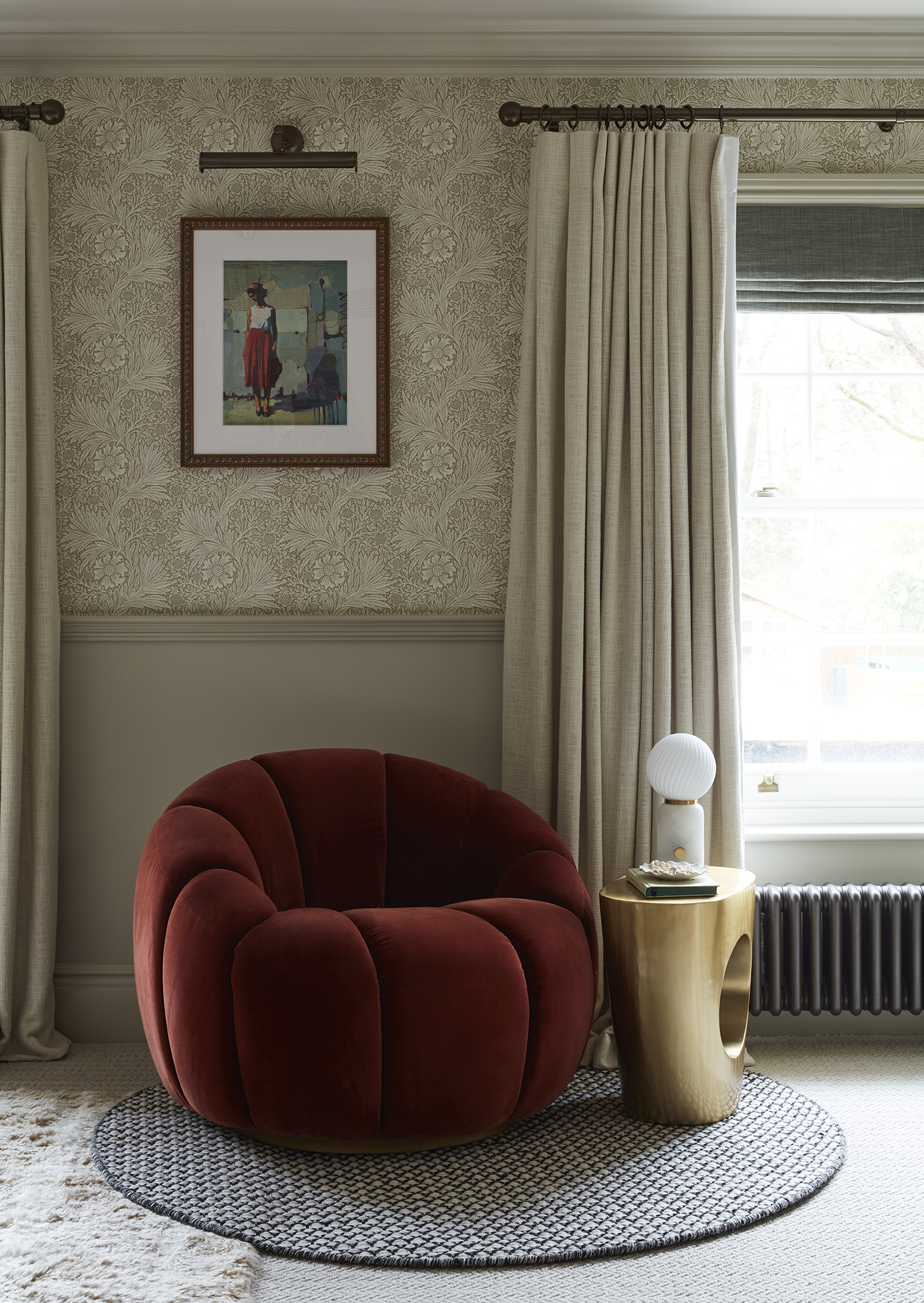
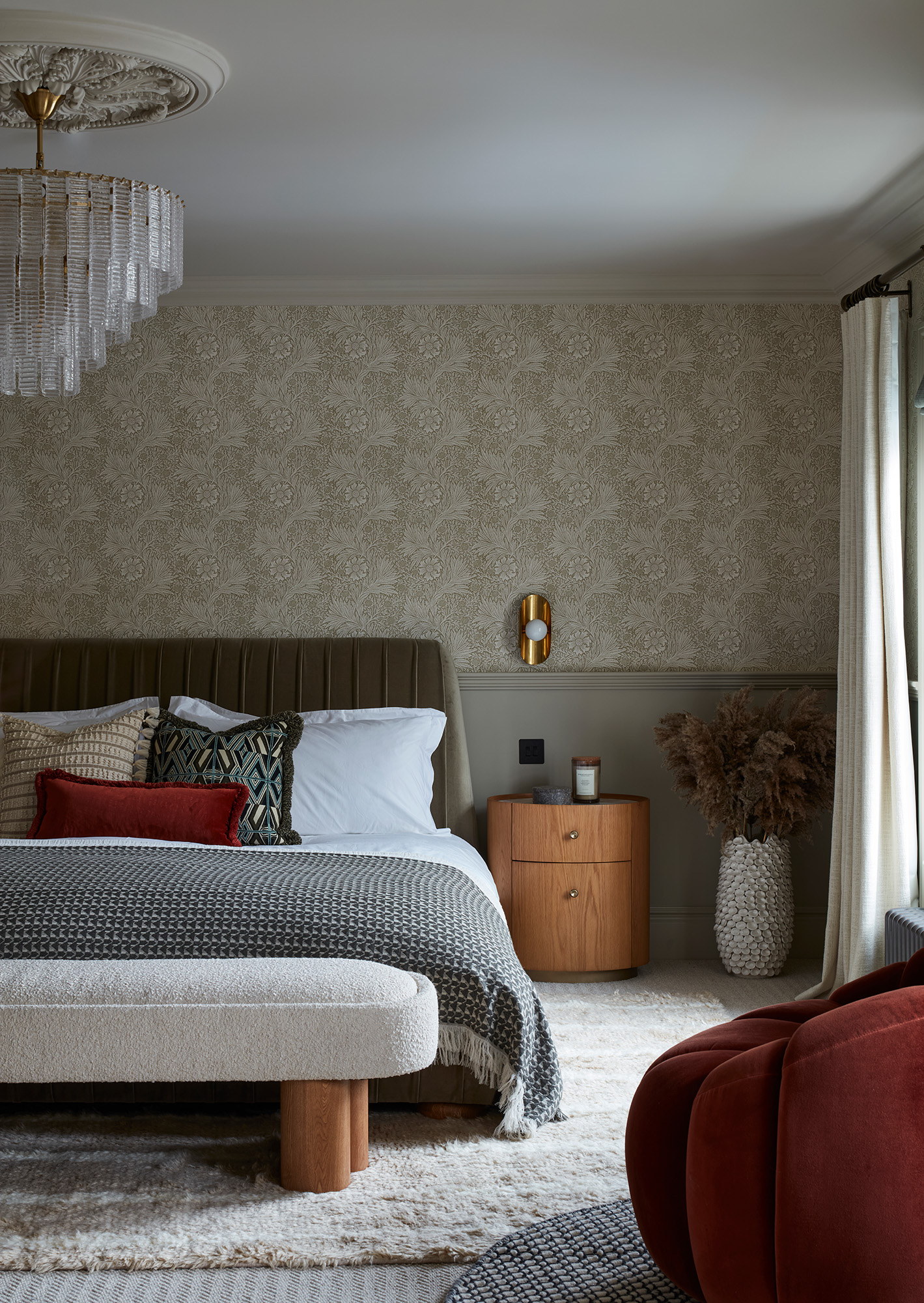
In the ensuite, our gorgeous fluted bespoke ‘his and hers’ bespoke designed vanity provides a hero view through from the bedroom and transports the user from family home in Hertfordshire to boutique hotel vibes. Brass fluted glass shower fittings add a modern chic touch.
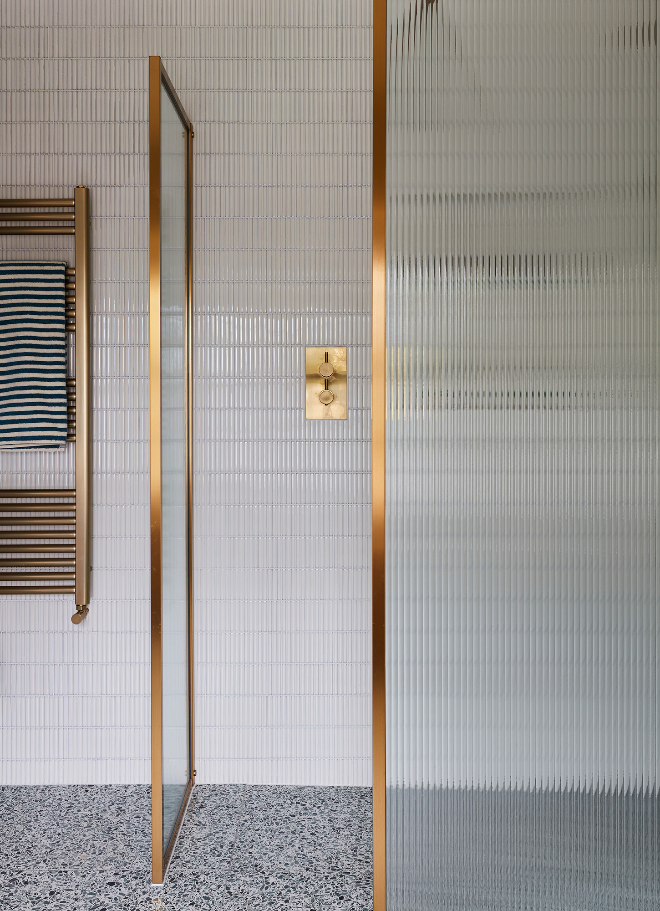
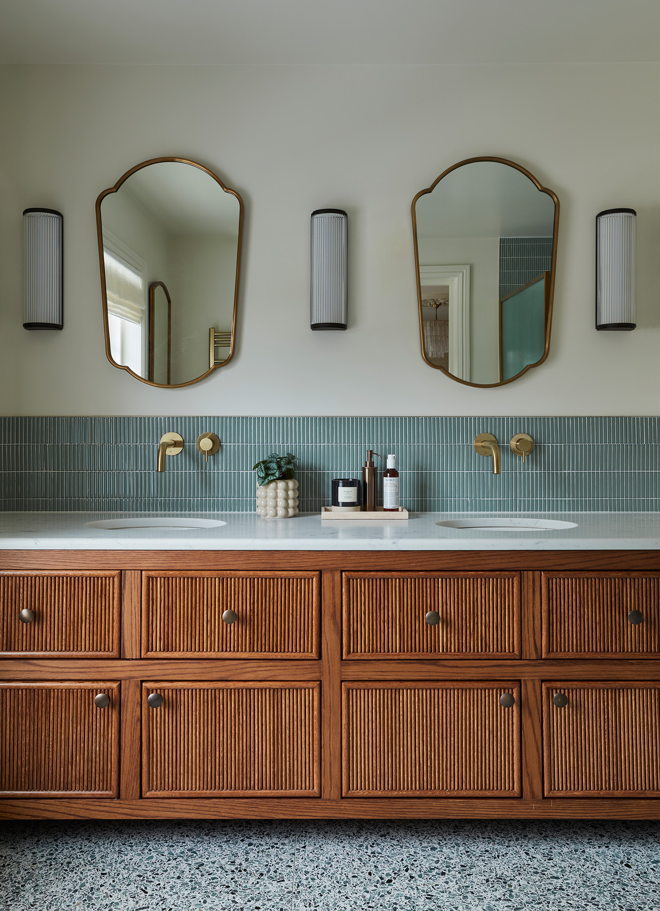
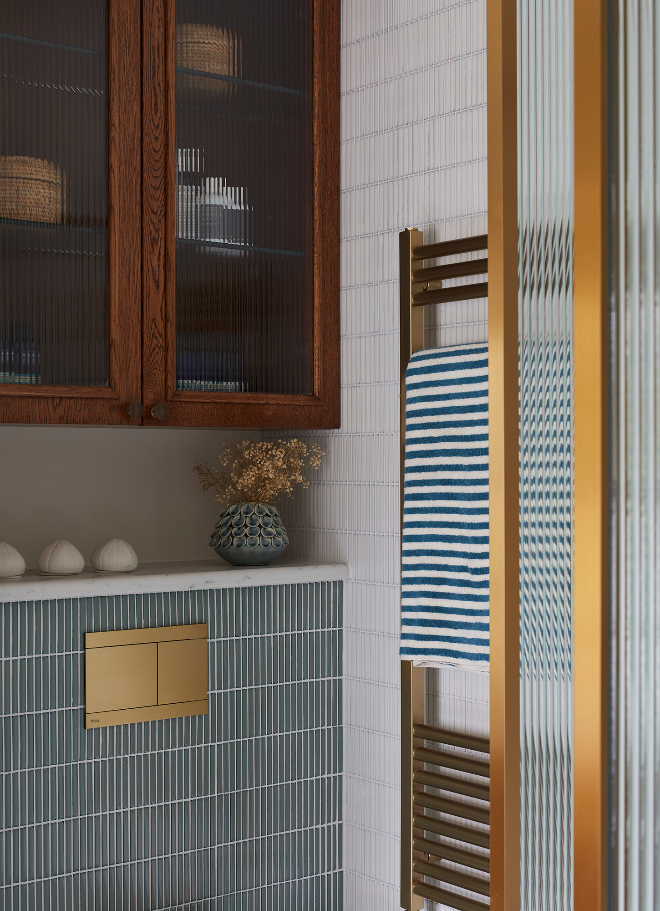
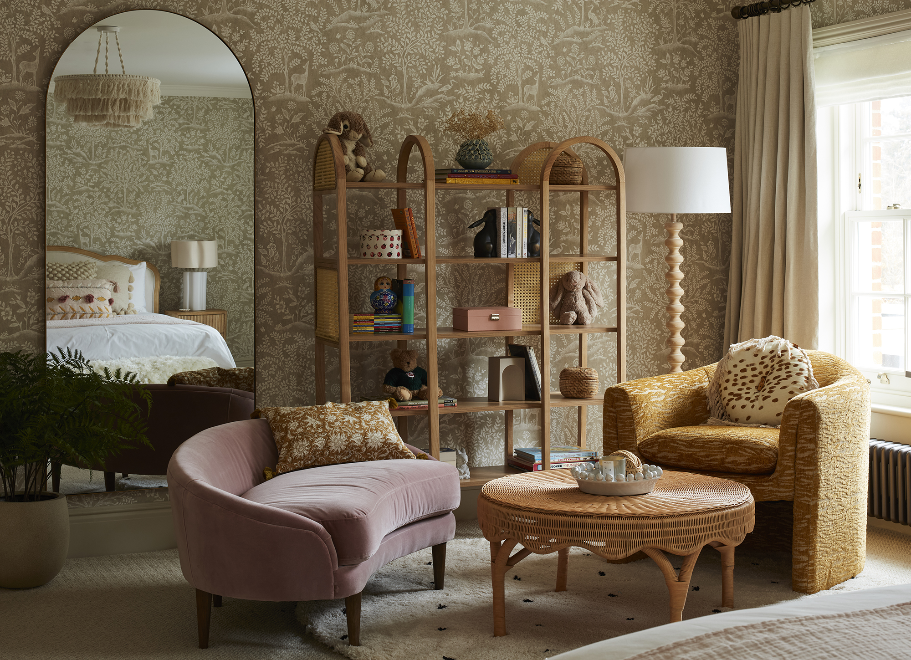
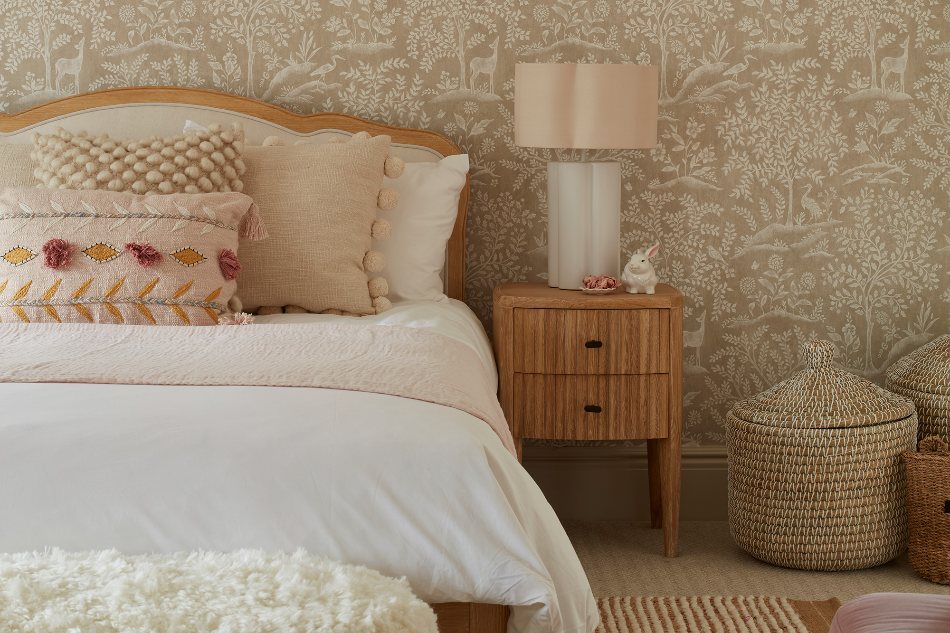
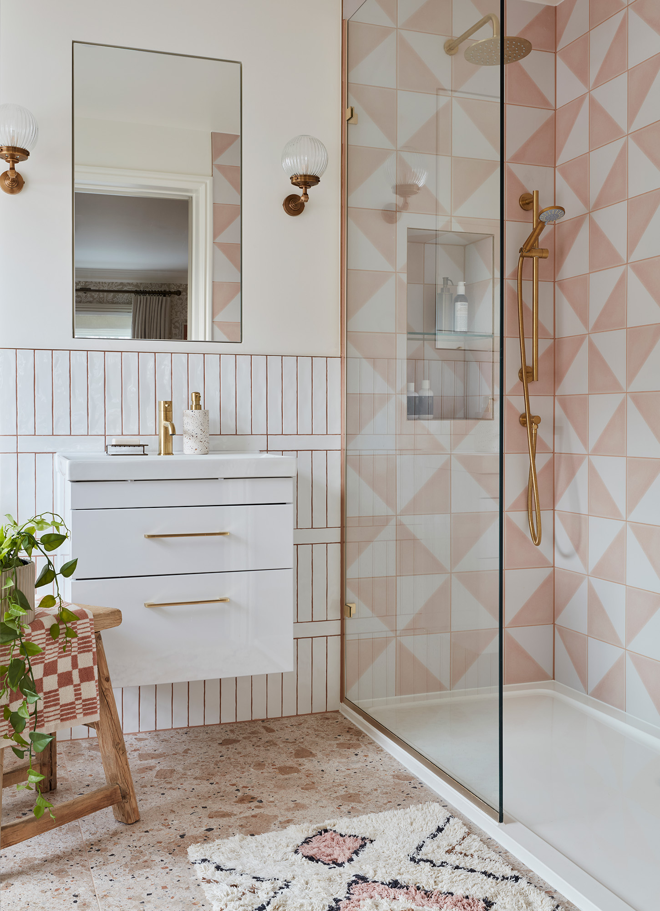
Kids’ Bedrooms
Our design for the kids bedroom’s are a blend of playfulness and sophistication, creating spaces that will evolve with the kids as they grow and their styles change. For the daughter’s bedroom, a subtle forest-themed wallpaper adds a touch of whimsy, ehanced by super tactile textures, warm timbers and pops of pink and ochre.
For the boys’ rooms, playful monochrome patterns meet rich moody blues and greens creating a timeless space for them to add their personal touch over the years.
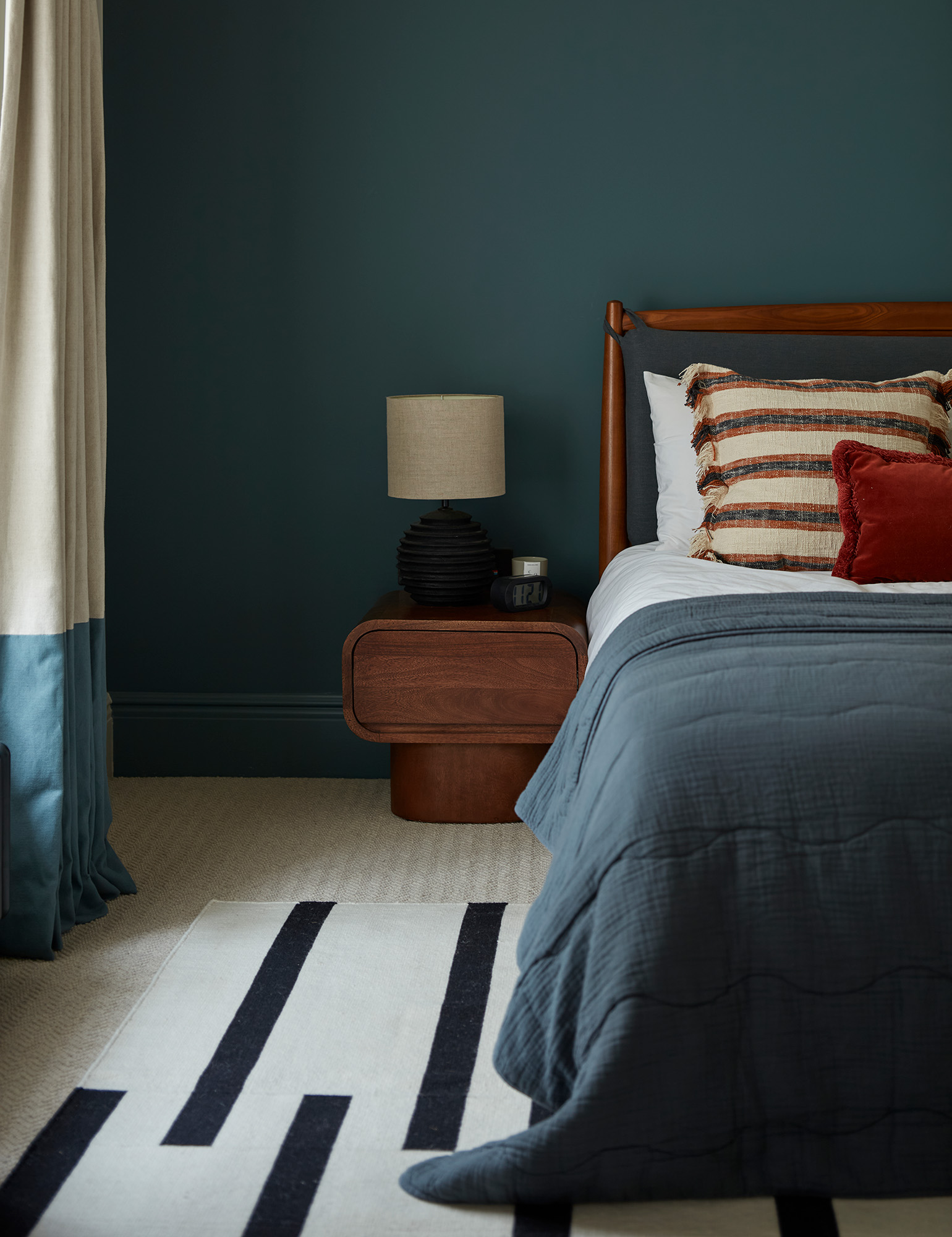
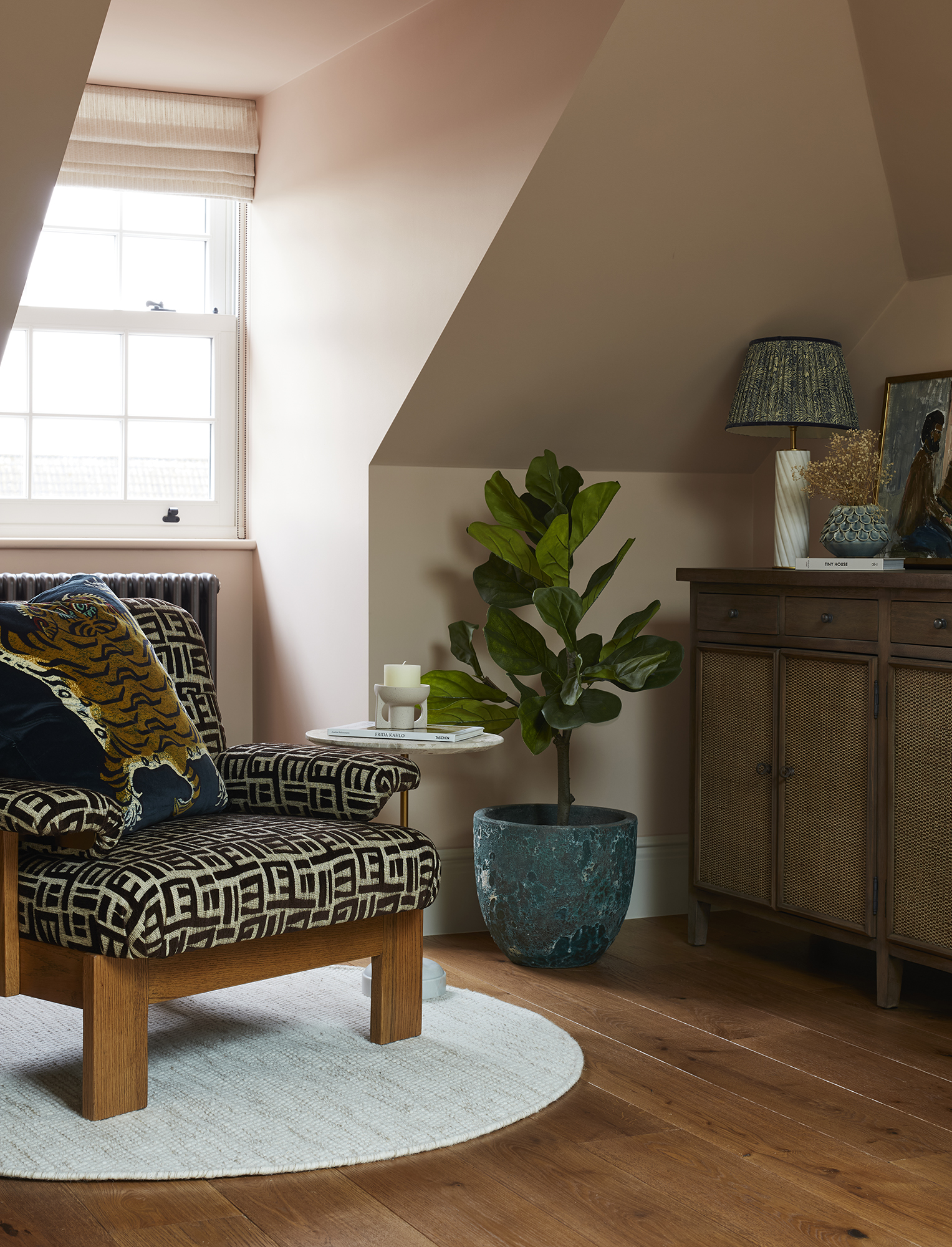
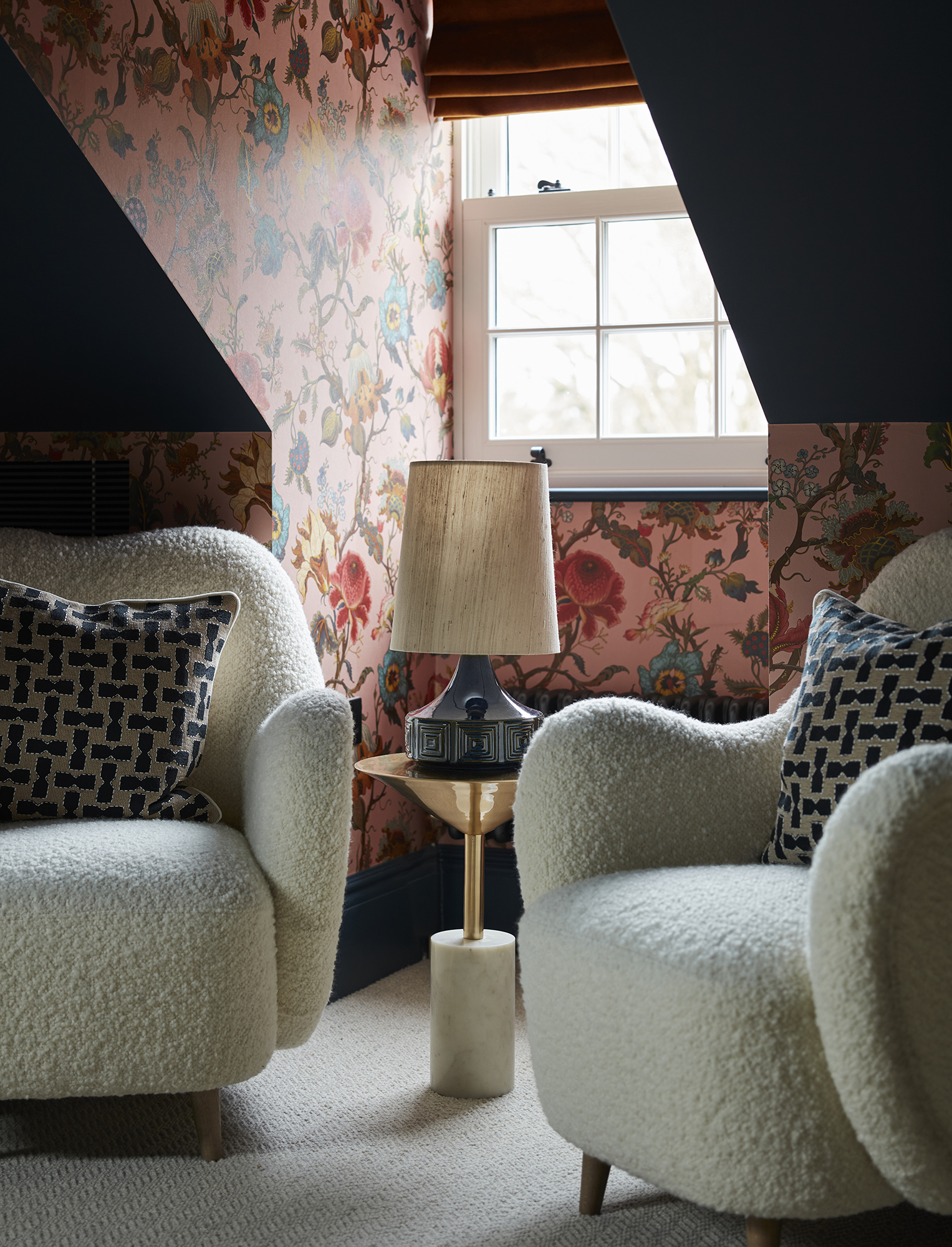
Guest Comfort
Each guest room features super king beds with bespoke velvet headboards to create the epitome of comfort and relaxation. Coupled with soft herringbone carpets and layers of cushions and throws, providing the ultimate retreat for guests.
Each guest suite features a comfy seating nook, complete with sink into chairs and cool brass tables for tea or a drink, bringing in a touch of glamour and turning them into boudoir bedrooms. Not just a place to sleep but a stylish space to kick back, relax, and enjoy a bit of everyday luxury — your own space when you come to stay.
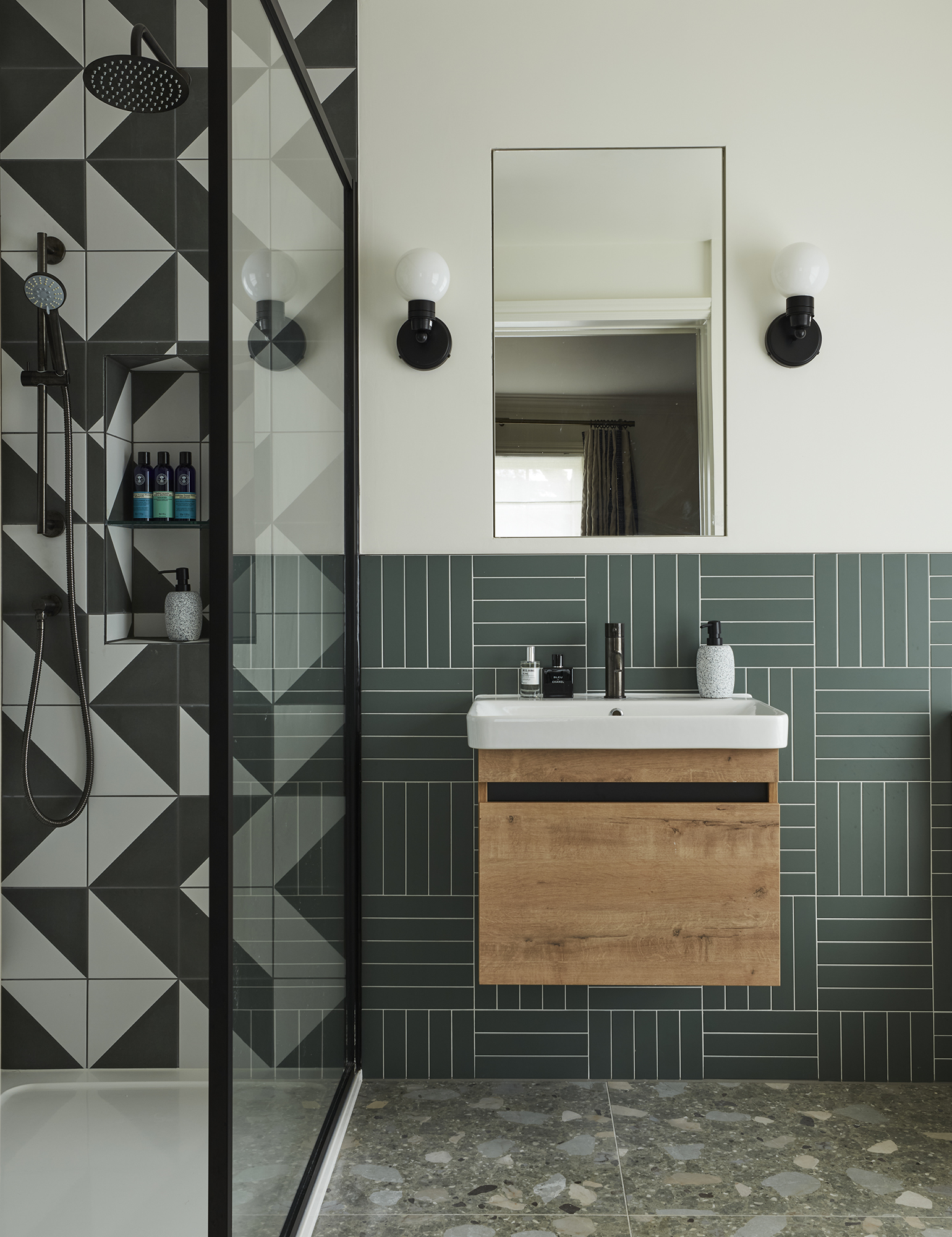
The Guest Floor
The guest floor of the house was an opportunity to embrace bold, dramatic colors, sumptuous furniture and captivating wallpapers, transforming each guest bedroom into a haven of individual personality. Pink gothic floral House of Hackney wall paper meets moody Farrow & Ball hague blue in one of the guest suites, whilst soft greens, botanical jungle wallpapers and rich ochres are a match made in heaven in the other guest suite. Both oozing with character.
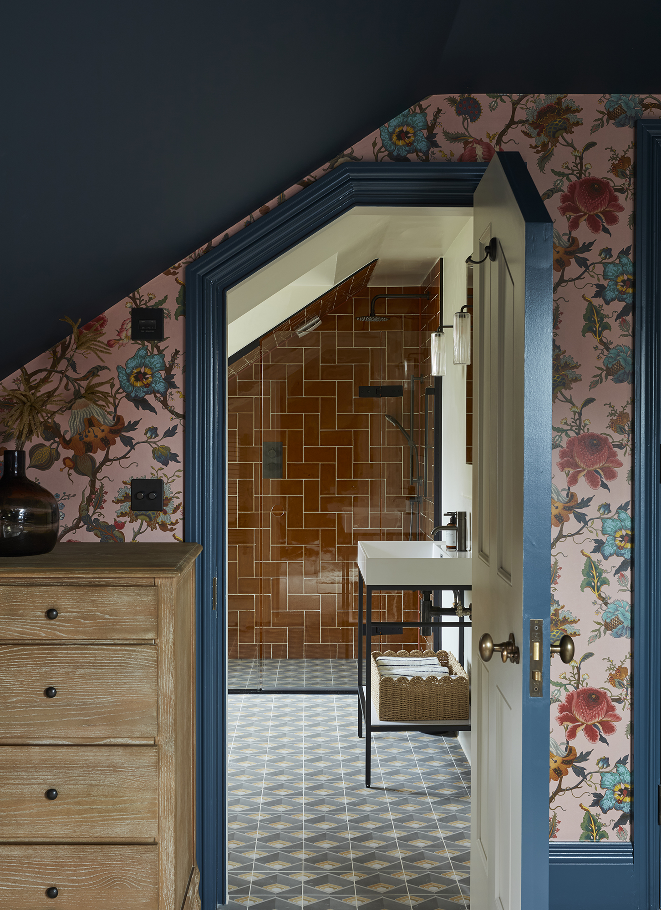
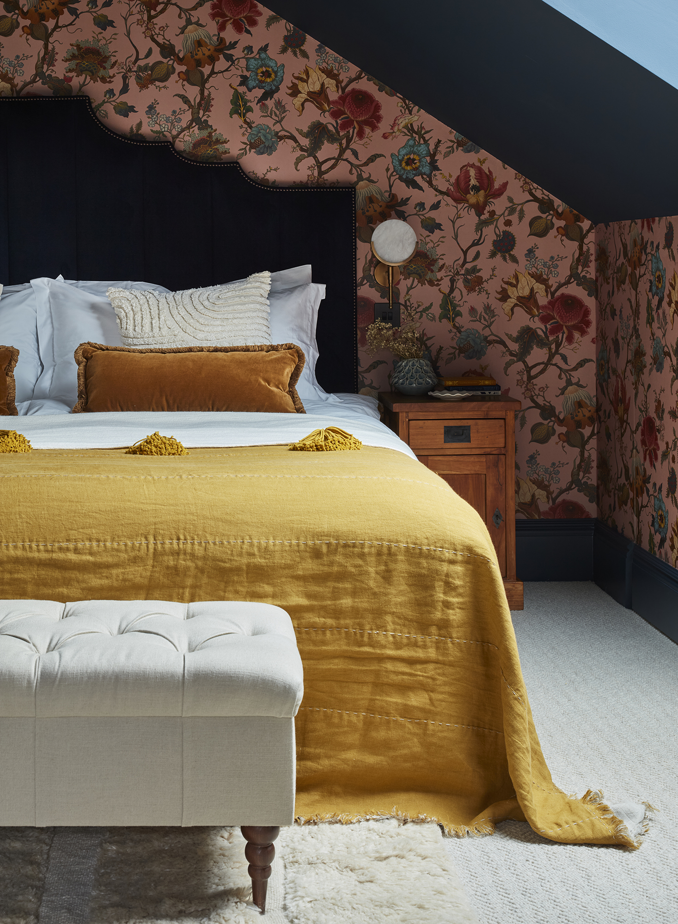
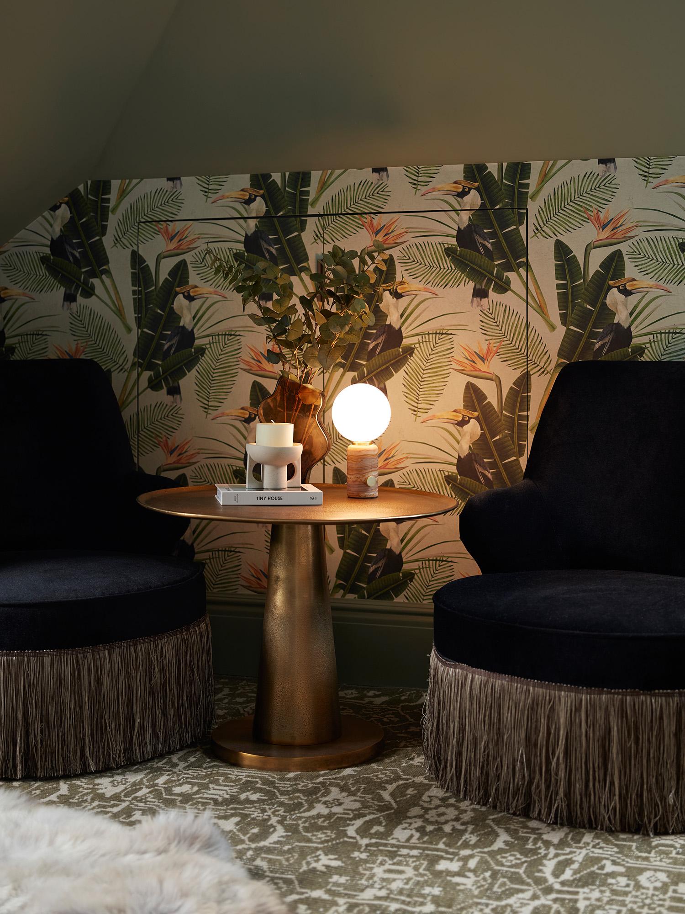
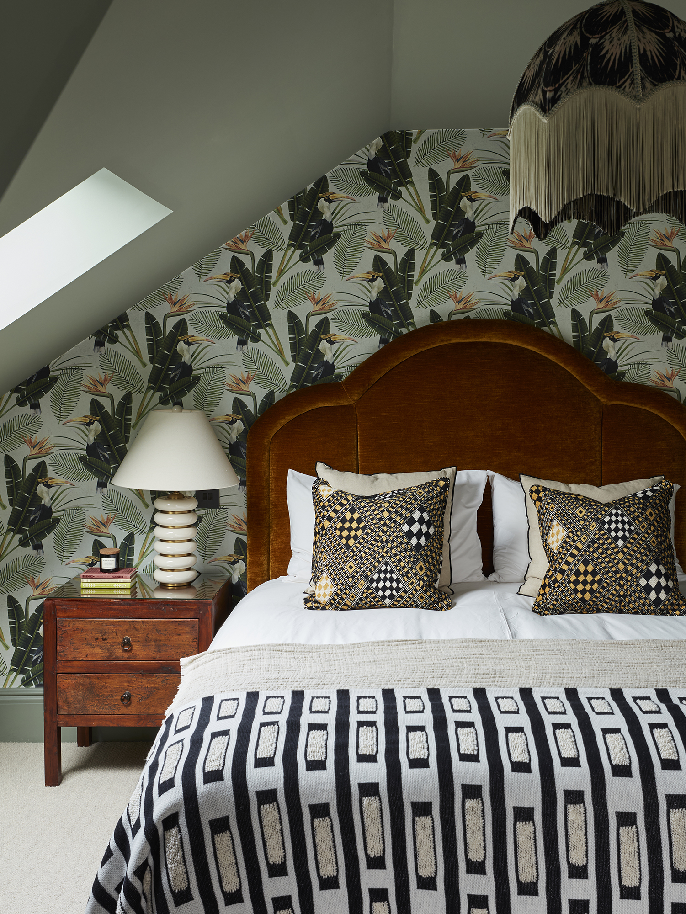
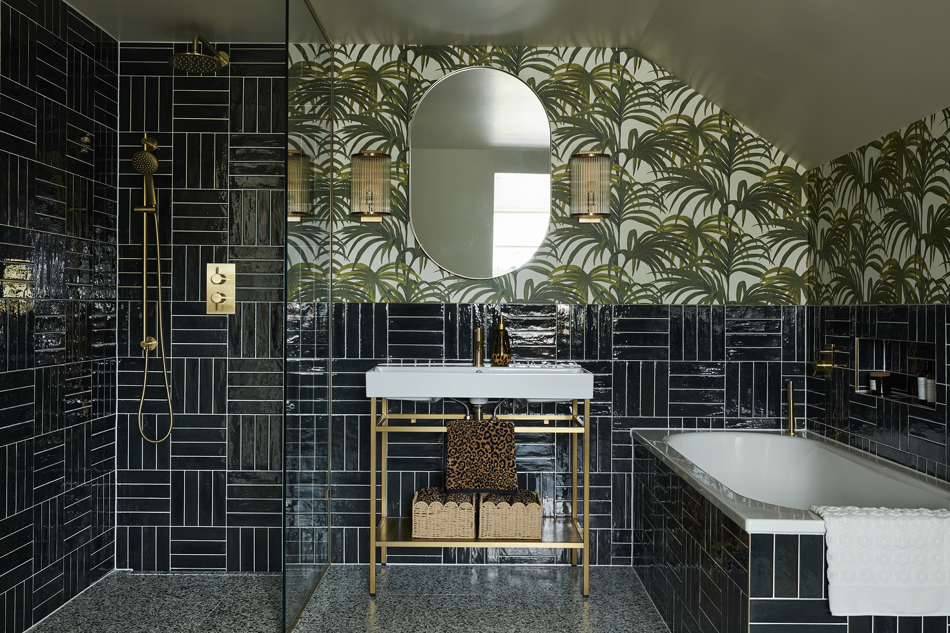
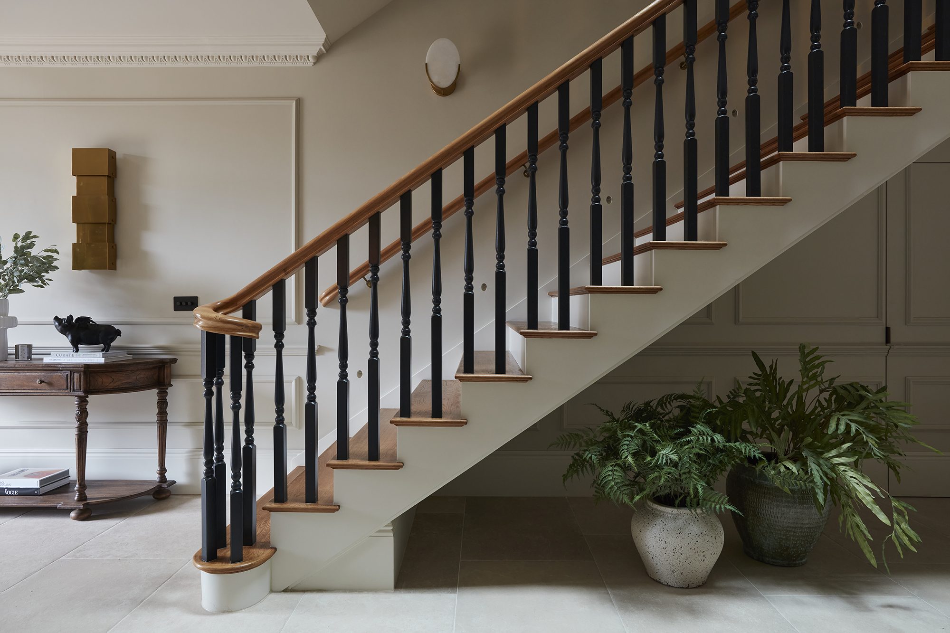
Grand Entrance Hall
The house architecture is a new-build, envisioned several years ago by the clients and then brought to life by architects Dyer Grimes and contractor Motacus (who also fabricated the gorgeous joinery design). With a grand ‘open’ staircase in the centre of the home winding up to the top of the house with daylight streaming down. Each room of the house has been designed to be expansive and light-filled. The grand entrance hallway palette is fresh and peaceful with large format tiling and crisp wall panelling. Oversized murano chandeliers and decorative wall lights create a cozy journey by night through the house.
