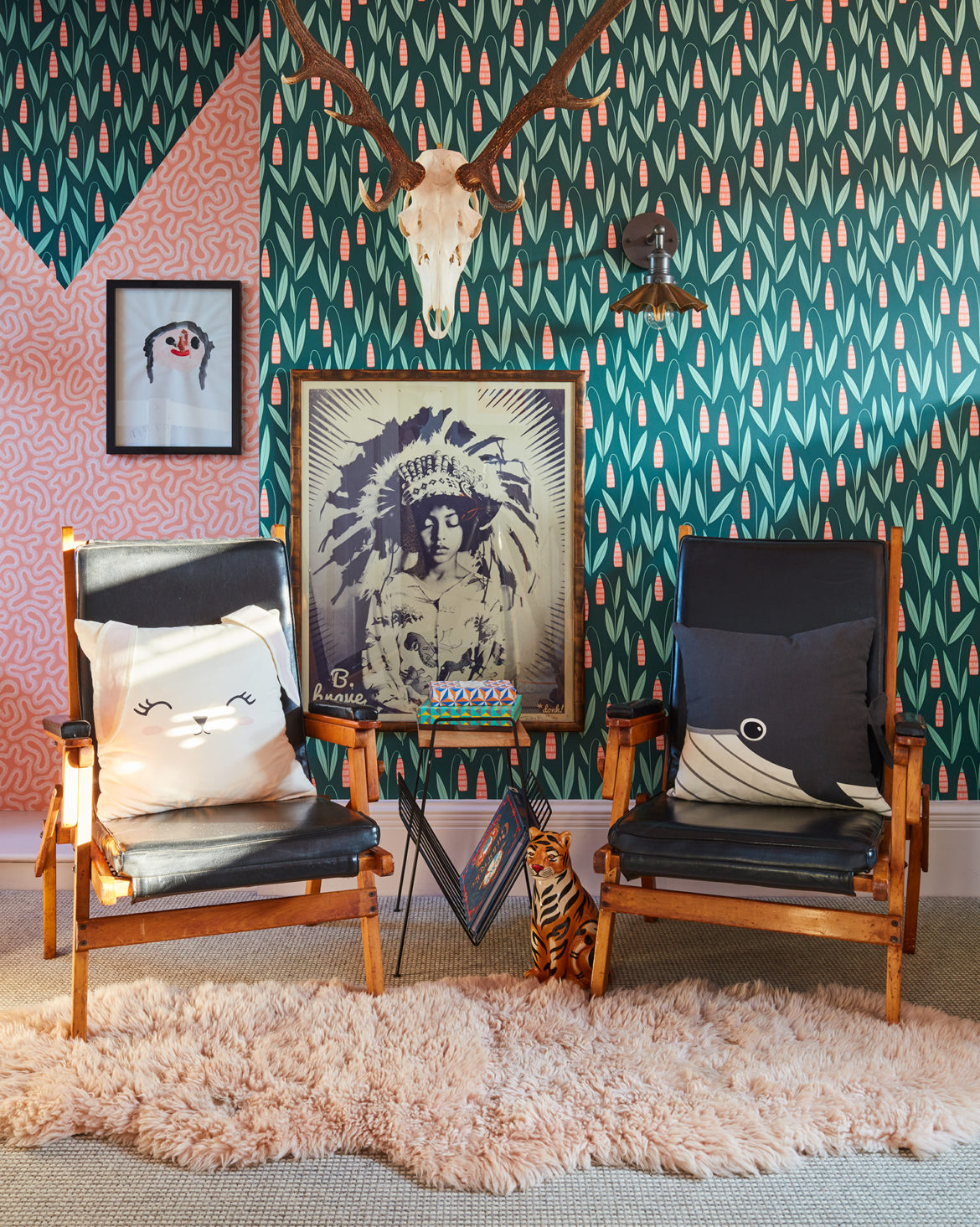
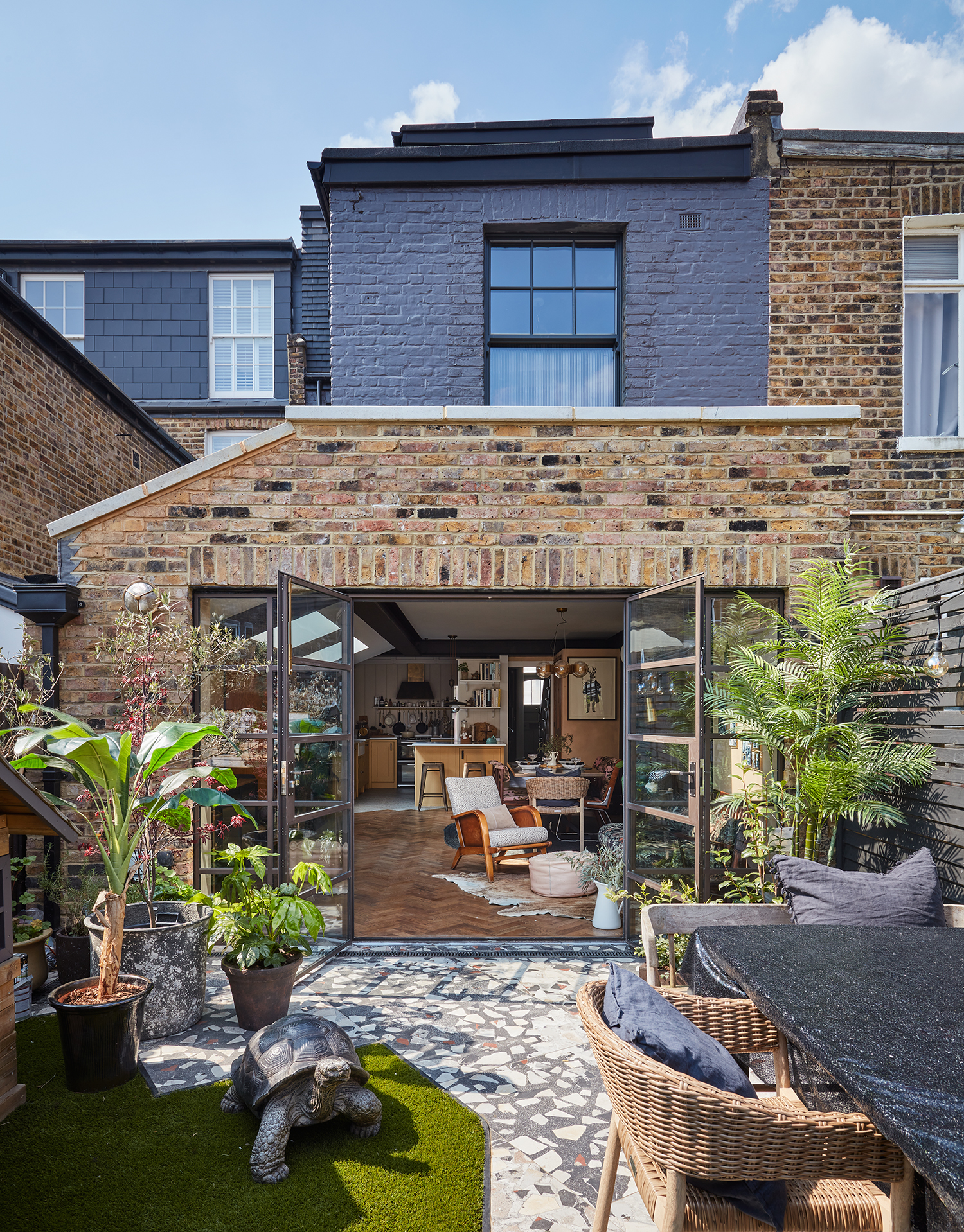
Full Scale Renovation
Have you ever wondered what the home of Run For The Hills husband and wife team Chris Trotman and Anna Burles looks like? The couple have recently renovated a dated victorian house in West London, which was previously set up as two unmodernised flats. It needed to be formally de-converted back into a family home before Planning could be granted for a side return and three room loft extension. The finished house is now a five-bedroom, three bathroom property, with a stunning design bearing all of the hallmarks of the creative duo’s personal style, flair and imagination.
Works began in August 2020 and finished in Feb 2021, a design-build collaboration with long-time construction partners JNJ Building Services. The team gutted the ground floor completely and reconfigured the layout, removing the ‘double’ front living/dining room that many people opt for, instead keeping a small ‘adult’ living room at the front, then a small utility/guest bathroom and then creating a really large open-plan ‘Family Space’ at the rear onto the garden, rebuilding all the brickwork to the old part of the house with full width crittal doors in a dark bronze metal.
In keeping with the studio’s designs for clients, their own home is very creative and cool but also super cozy and comfortable, perfect for the way they live as a family.
“As we’re designers, we knew we could push things and be innovative and daring, so we let our imagination run riot. The concept is very personal to us and we spent all of our waking hours and weekends outside of running the studio to develop the design and to specify everything needed.”
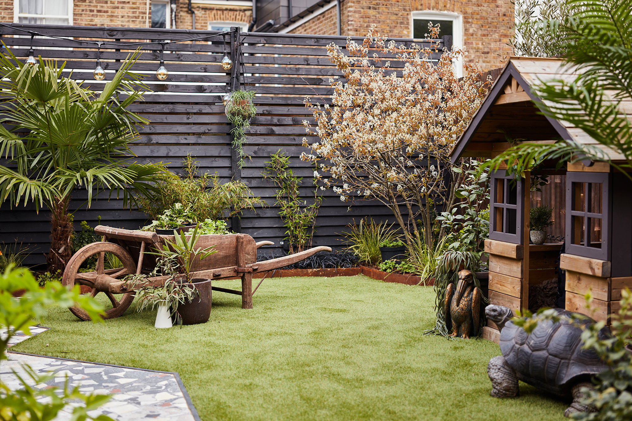
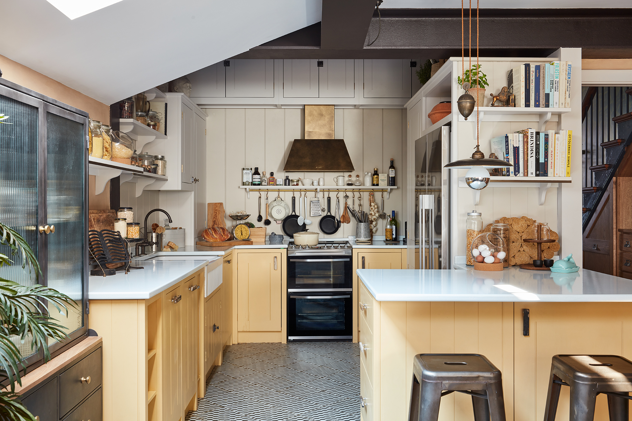
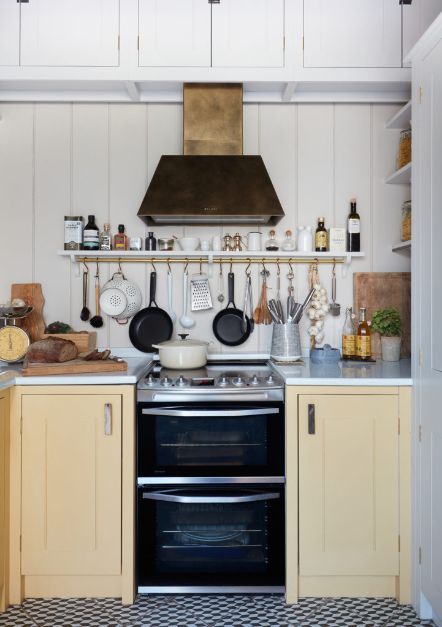
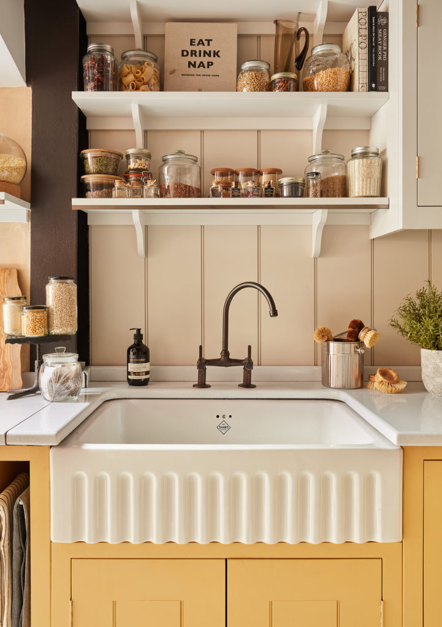
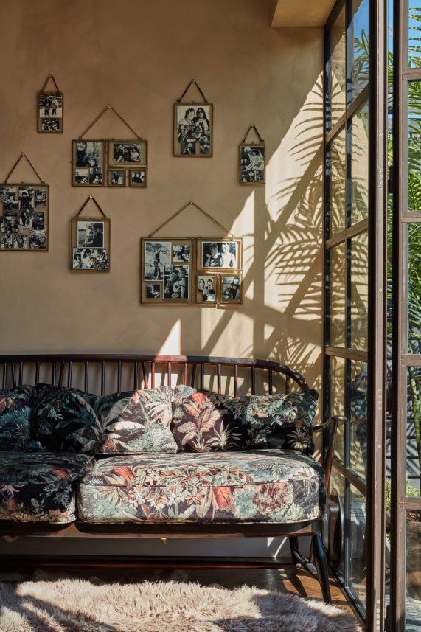
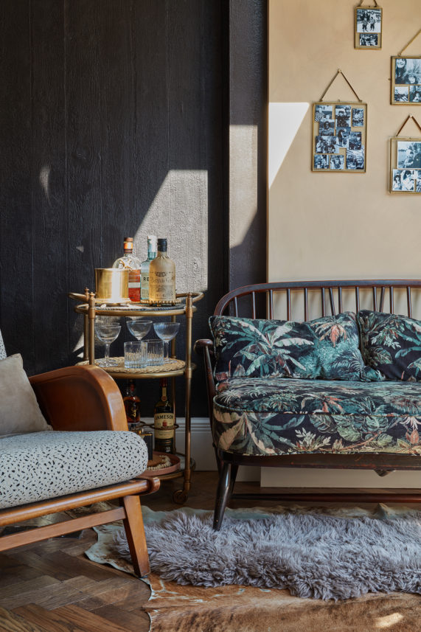
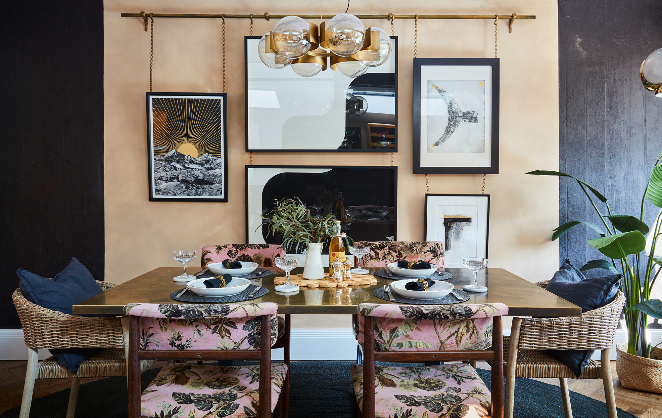
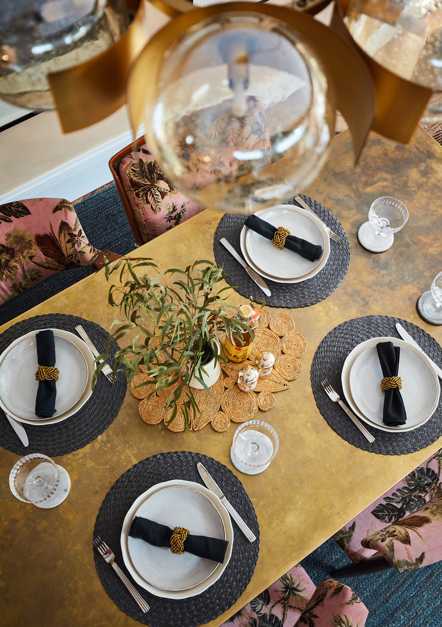
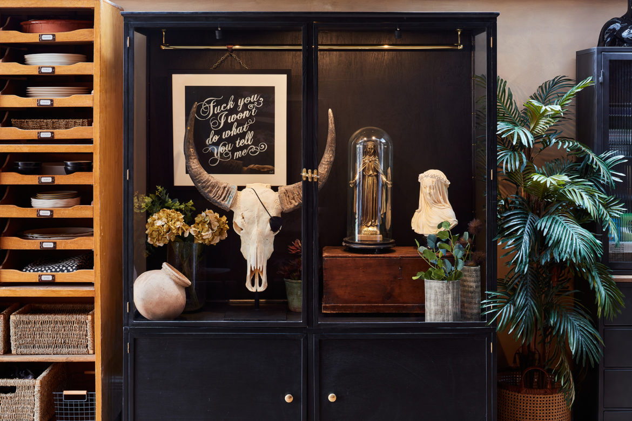
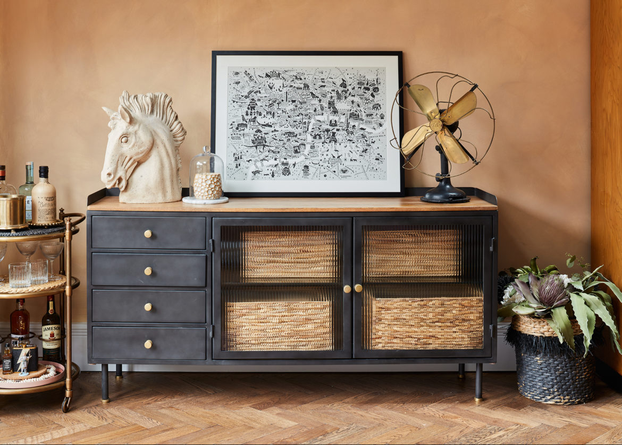
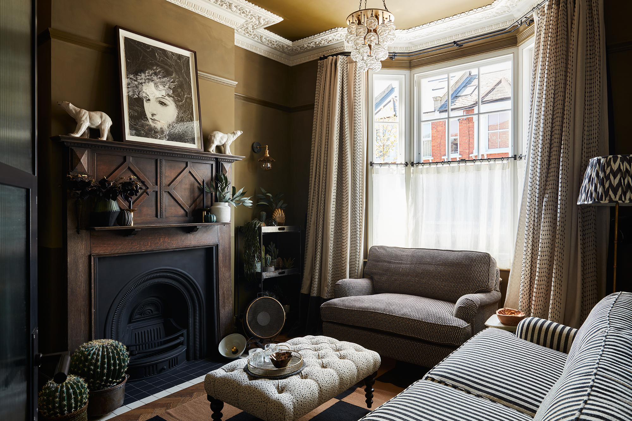
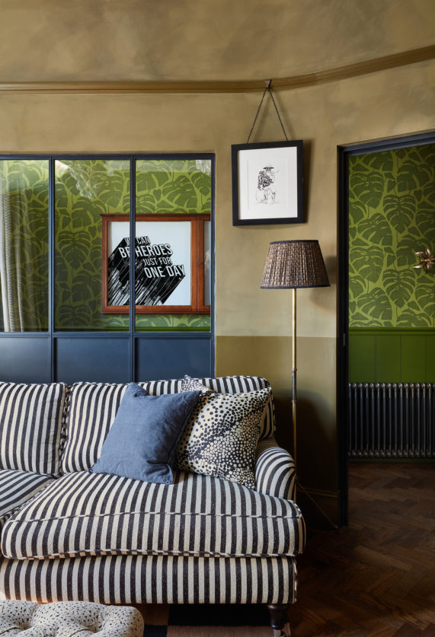
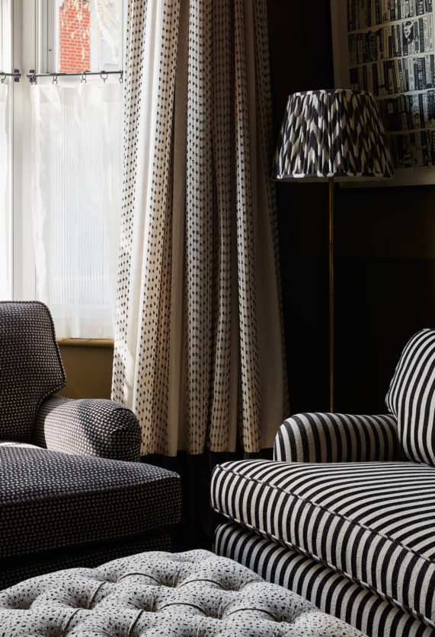
In the living room, the designers played with clashing monochrome pattern fabrics on the bay window love seat, striped fabric on the larger sofa and a dotty lurex for the re-upholstering old footstool coffee table. All of which blend beautifully with the lampshade, cafe height sheers and the curtain fabric.
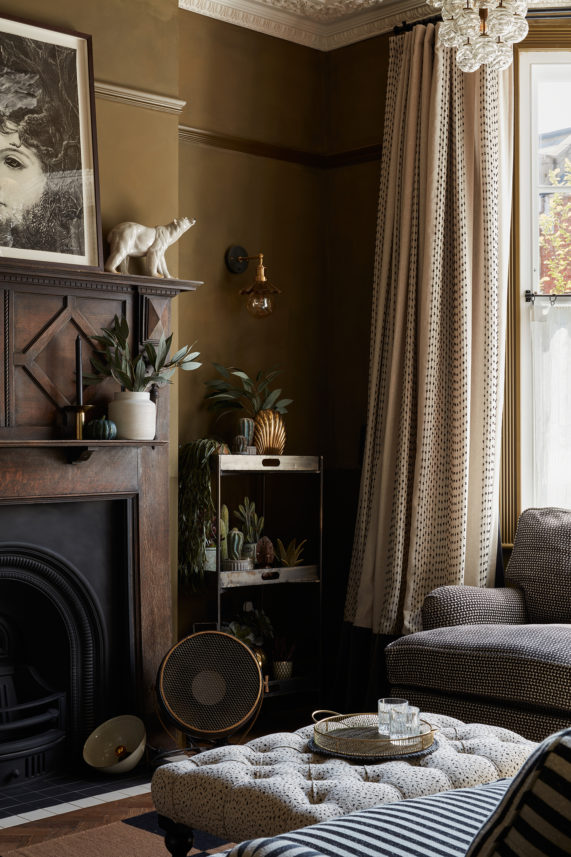
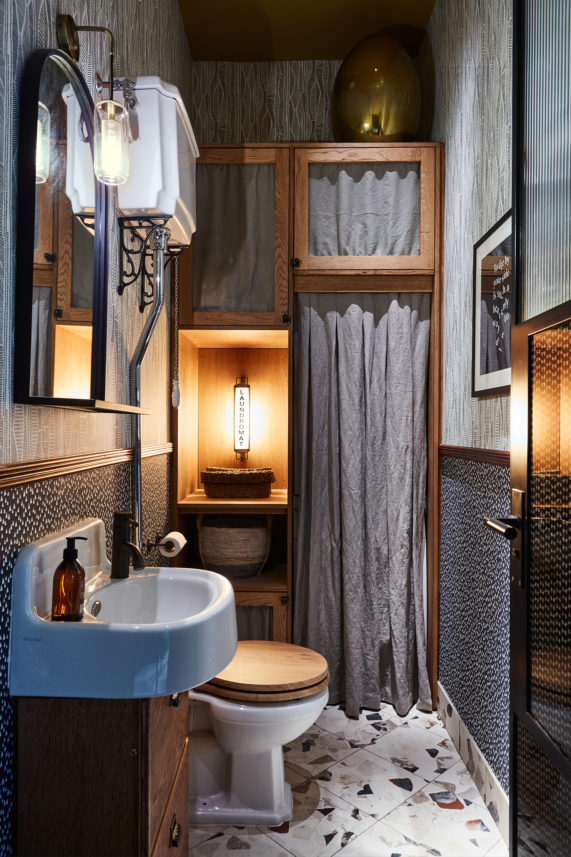
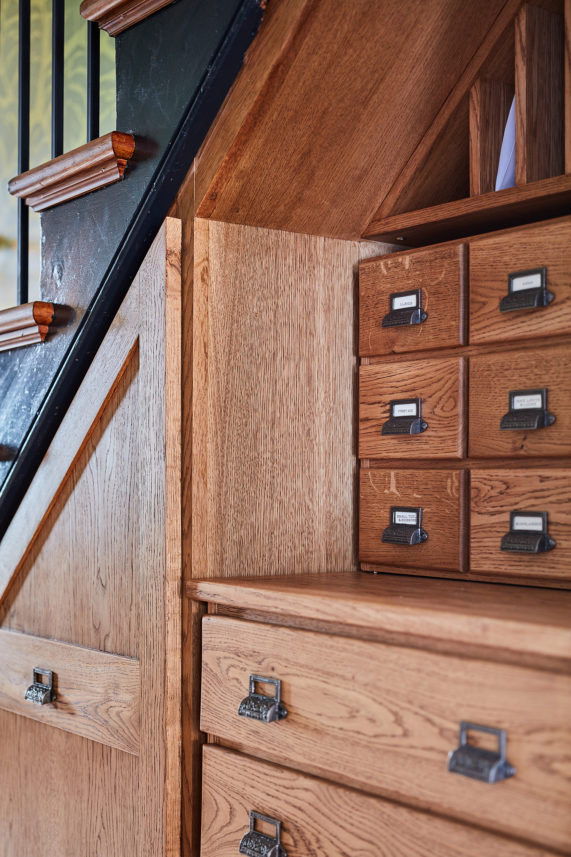
On the first floor of the house, the couple largely retained the original footprint, but enlarged the Master bathroom, adding more windows. They also connected the Master Bedroom to the room next door, turning it into their dressing room, but which converts to guest room when needed. There is also an eco-thread running throughout the design. Including sustainable brand Earthborn for the block colour paints, in gorgeously chalky shades Grassy, Cupcake, Olive and Chestnut. Anna also used breathable eco-Limewash paint on many of the walls in shades ranging from seaweed deep Hawthorn to super dark off-black Seaweed and sand coloured Barley in the family room. The vintage effect limewash paint, in combination with the couple’s vintage accessories, furniture and art, makes the space feel very textured and lived in.
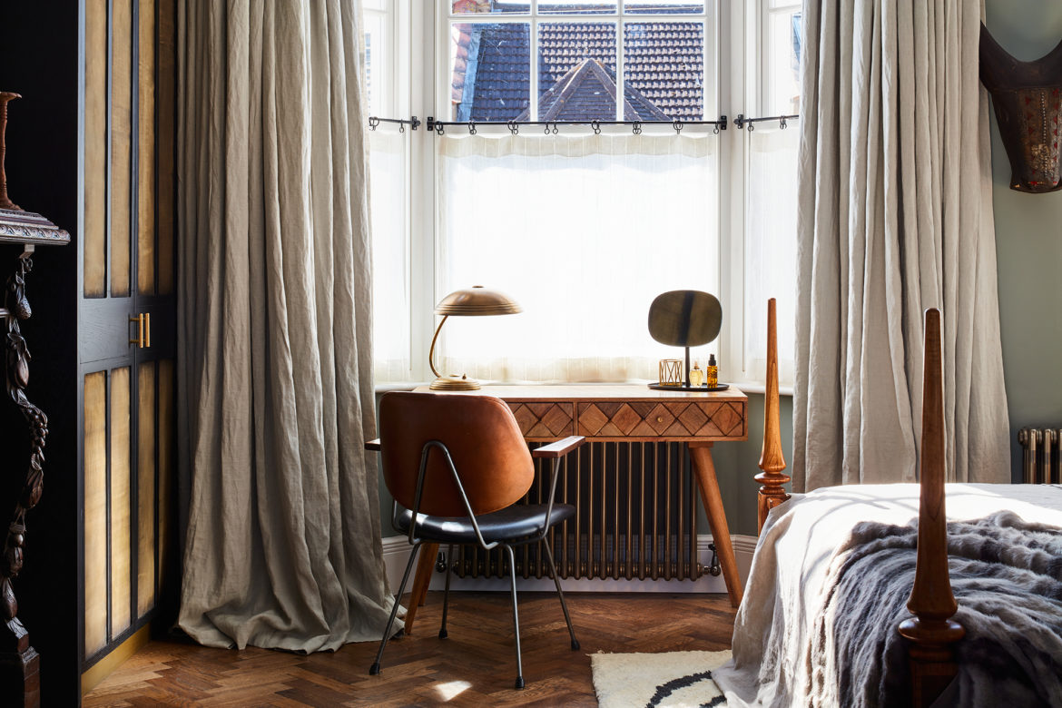
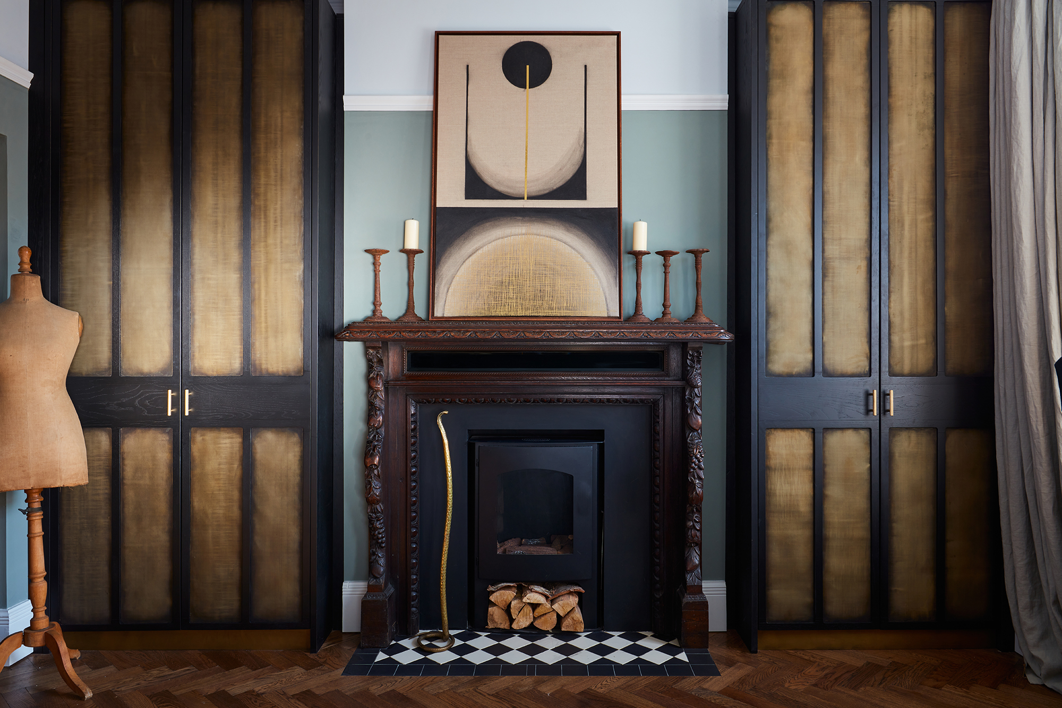
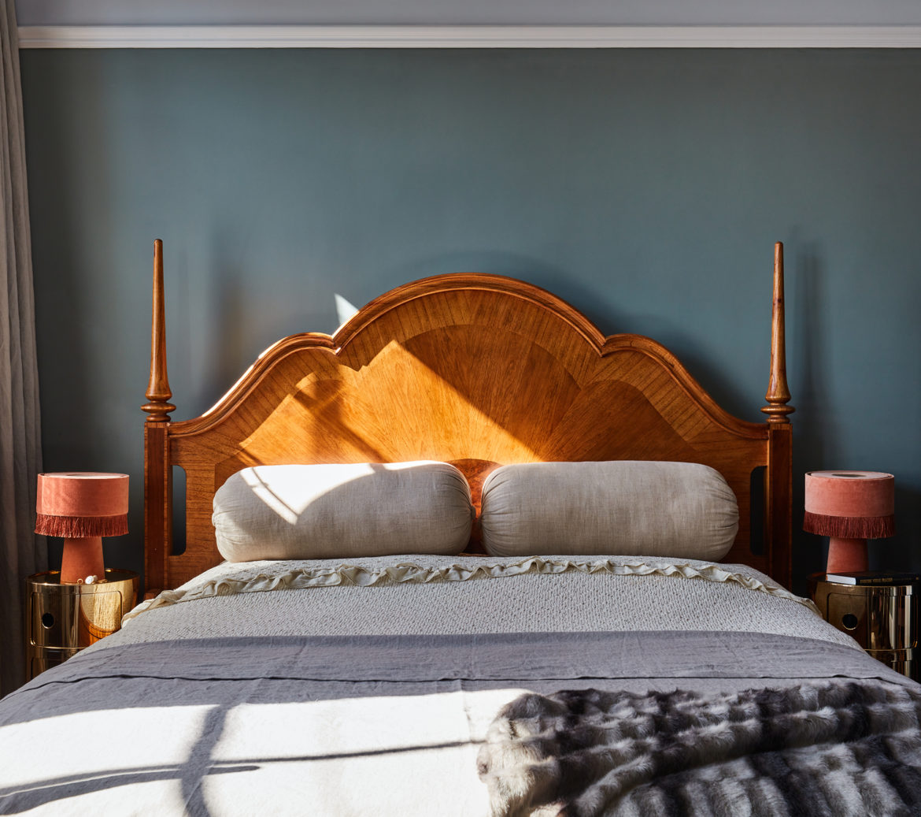
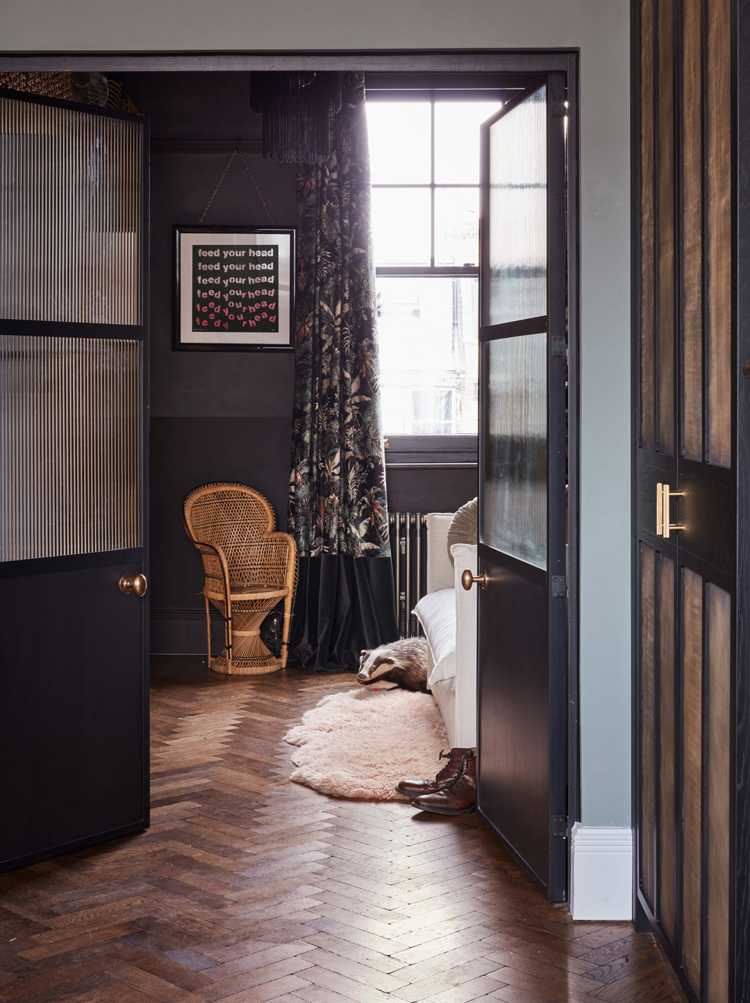
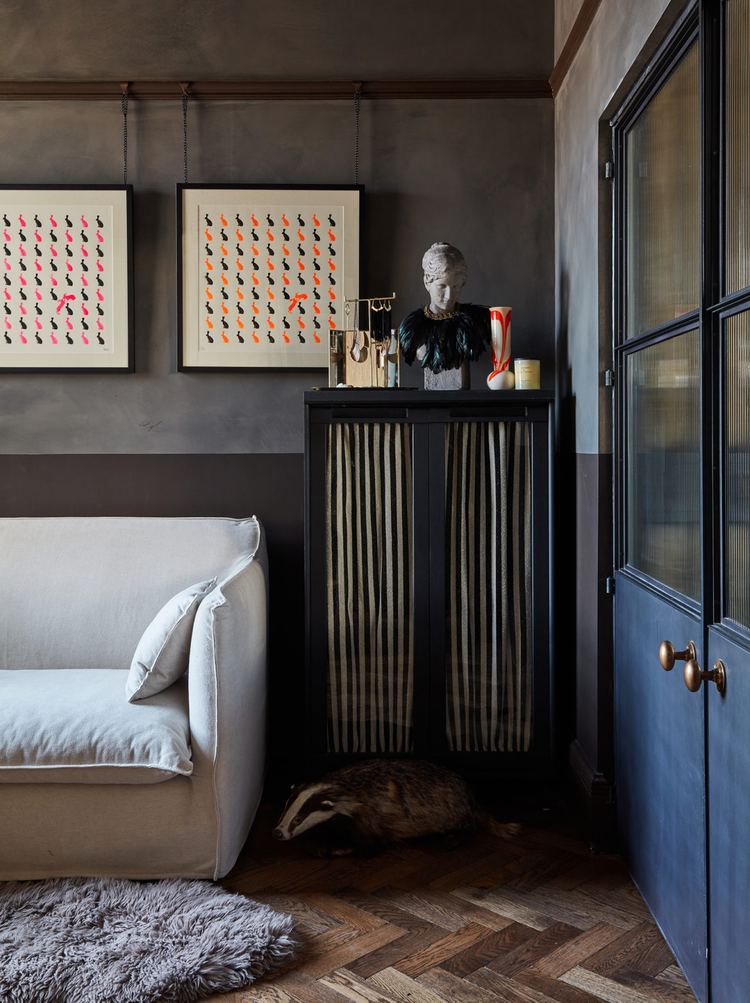
The other big signature in the house is the art, which fills so many of the walls and is picked out beautifully by the lighting design. Many of the pieces are limited edition artworks by Chris himself, aka Dex (also co-founder of Run For The Hills and man of the house). Including lots of new pieces. A few of his creative maps of London adorn some of the walls, alongside his fluoro stencil prints in the dressing room and music lyric prints in the bathrooms. Other pieces are by friends of Run For The Hills, the fabulous Ben Parker, Dan Hillier and Juliana Loveday with other pieces from Print Club London and the Poster Club.
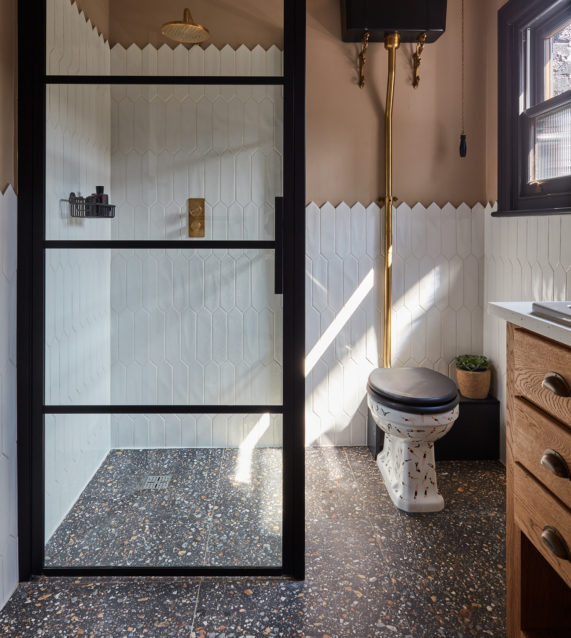
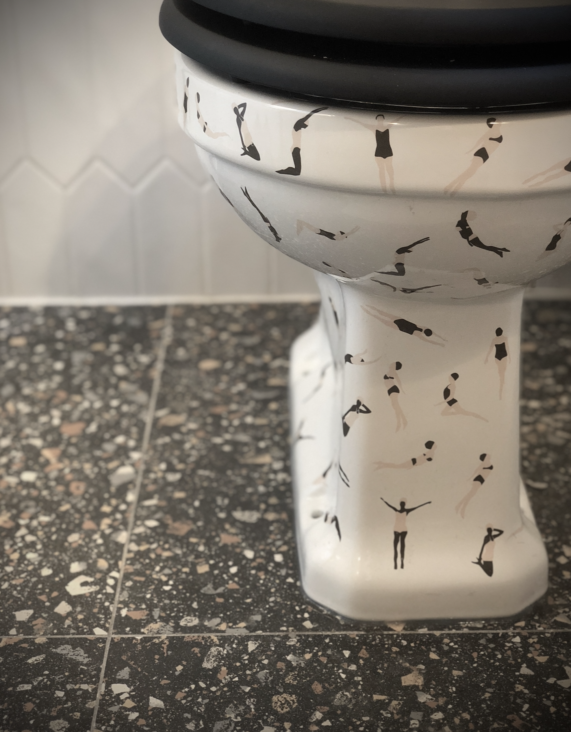
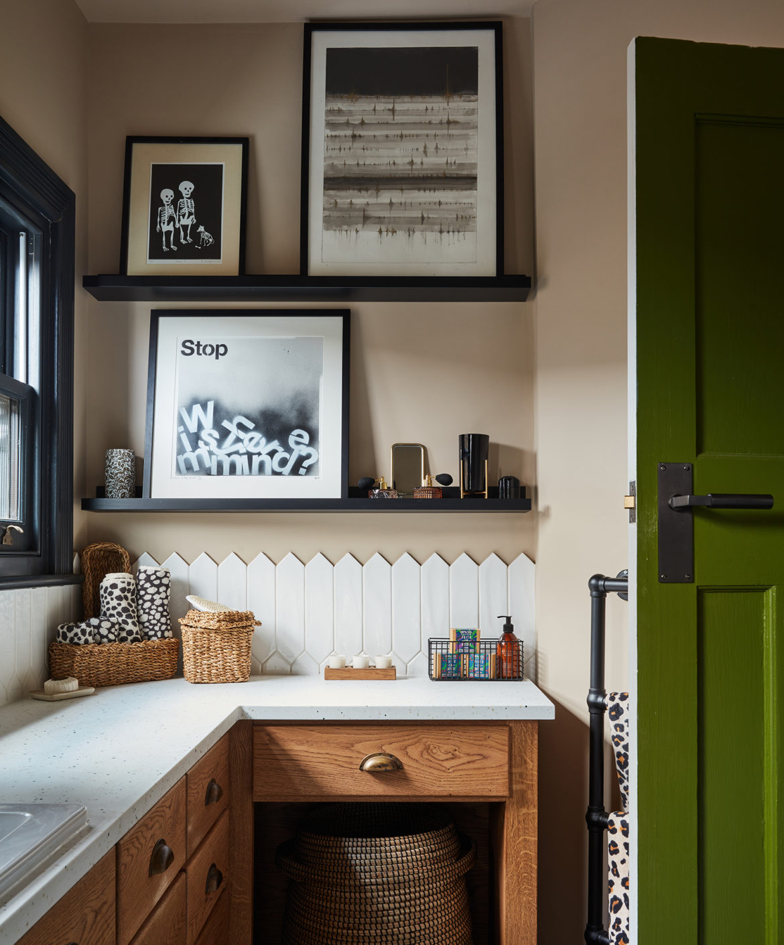
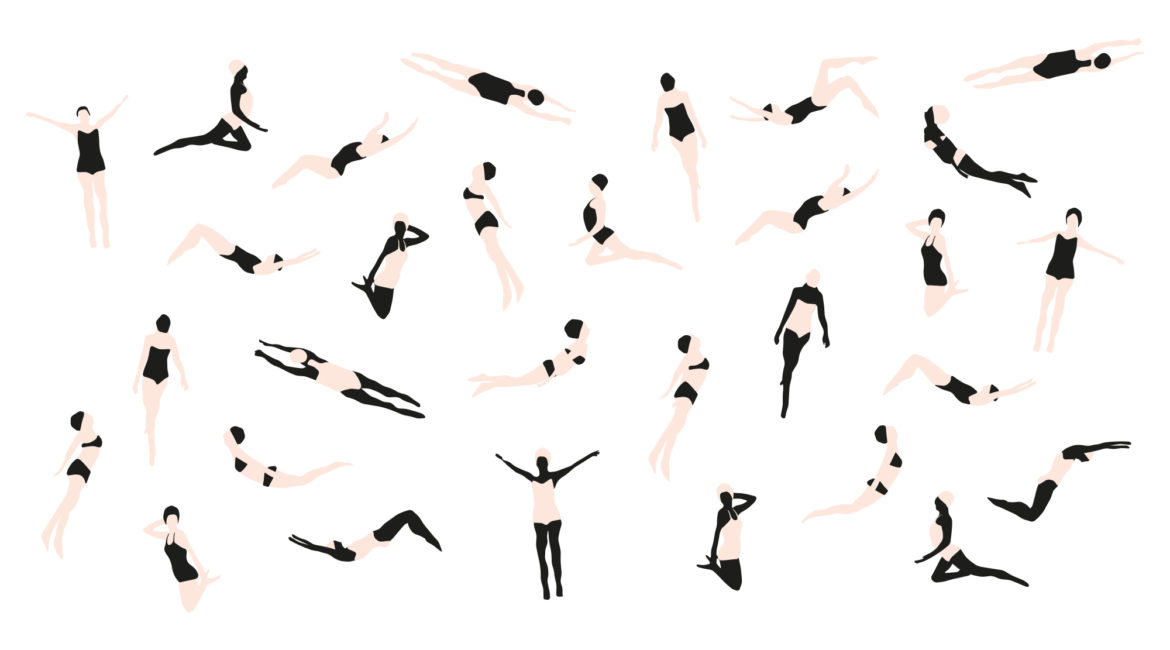
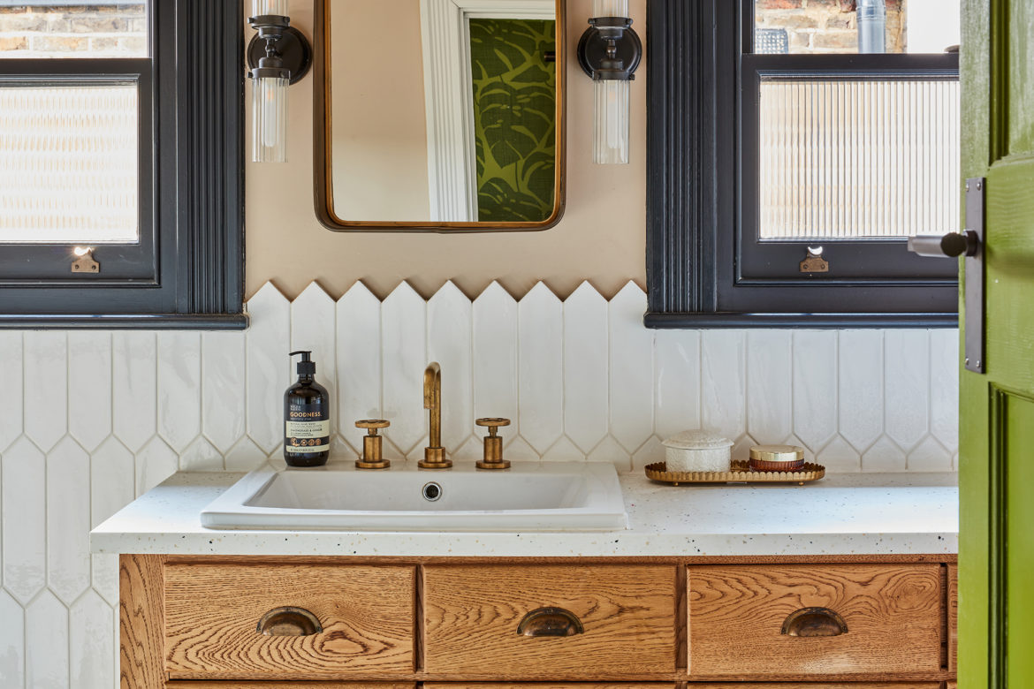
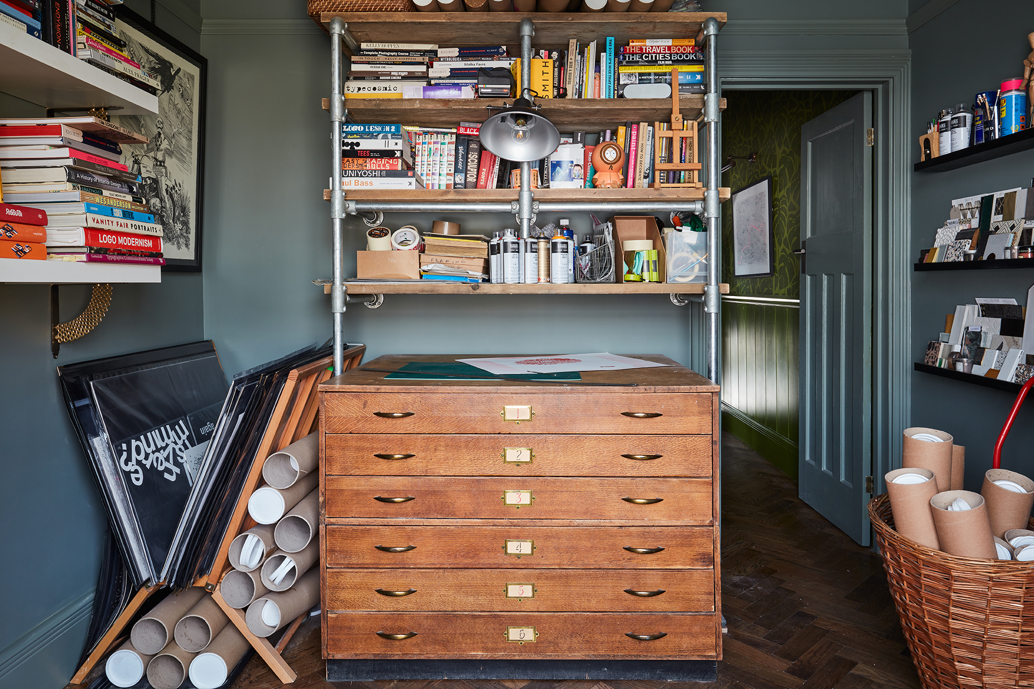
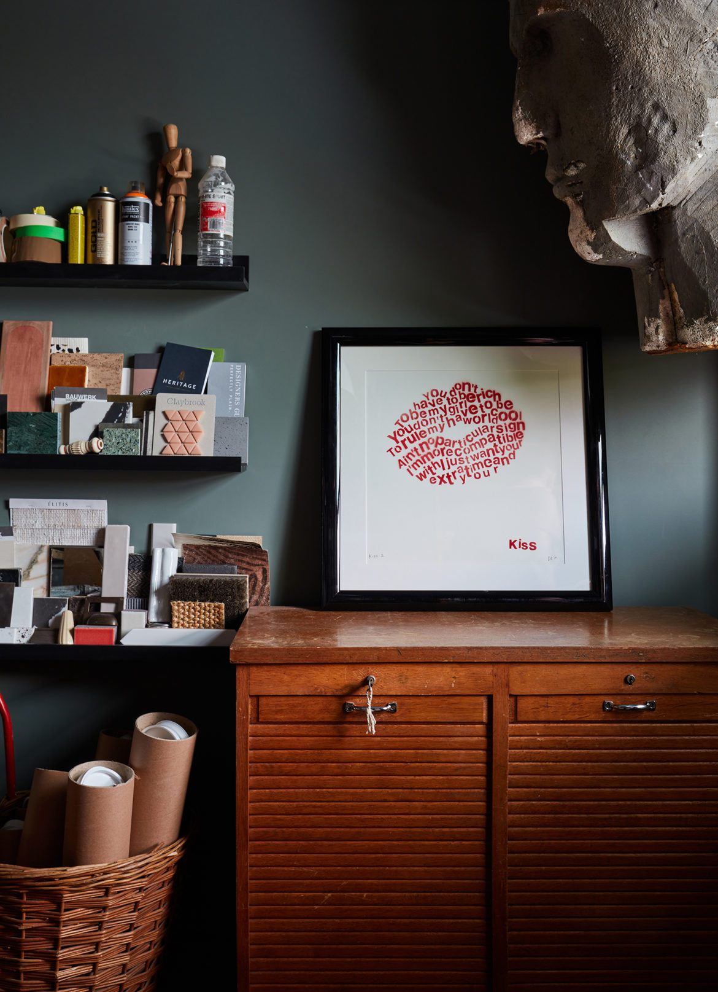
Chris Trotman (aka Dex) says:
“It’s a much bigger house than our previous small worker’s cottage, so it’s nice to have (nearly) enough wall space for everything. We have more grown up works downstairs, a monochromatic corridor upstairs, Anna’s favourite pieces in our bedroom and I have a series of my new fluoro spray painted pieces in our dressing room. And then a gallery wall of increasingly more child-friendly art going up to the loft where the kids are.”
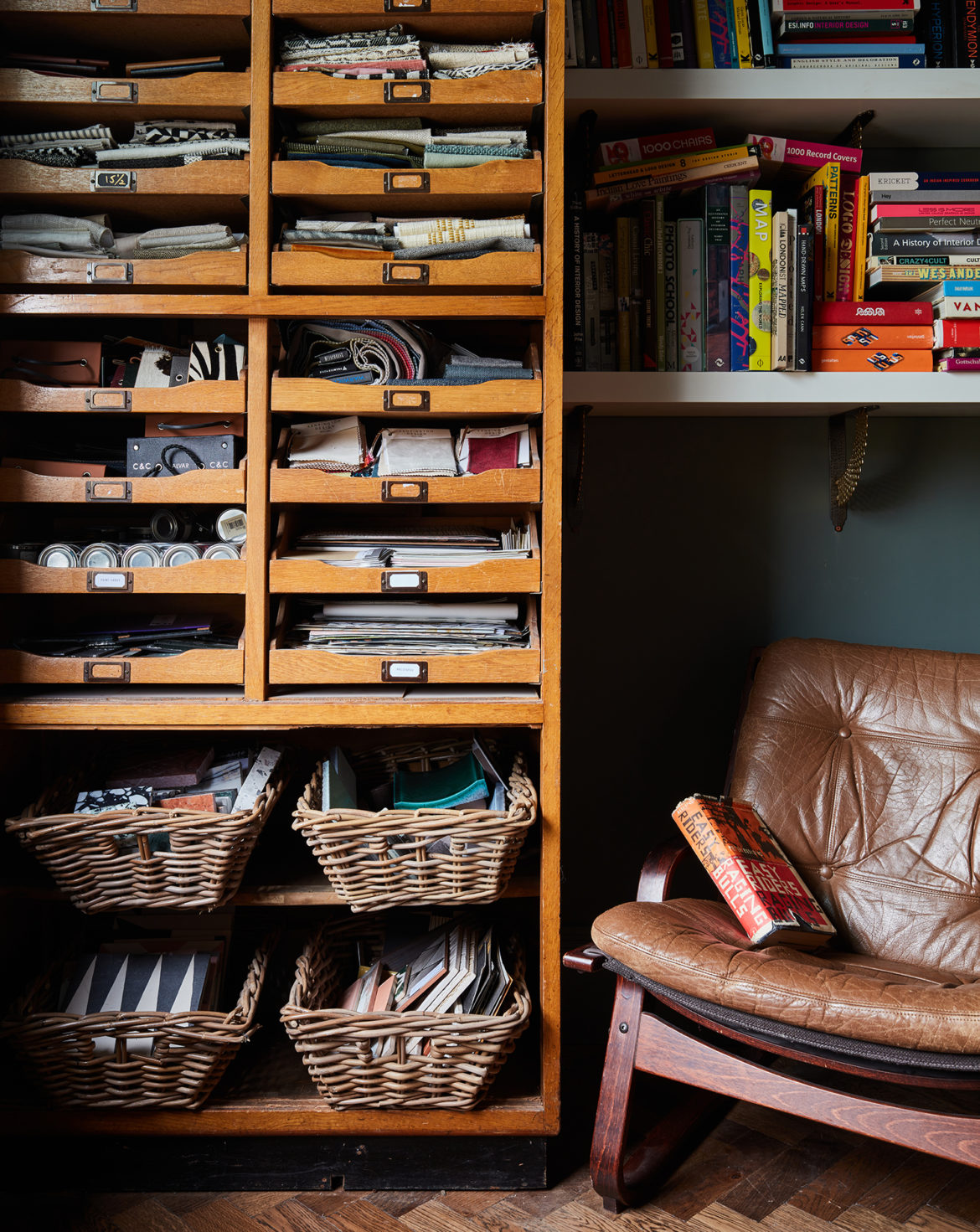
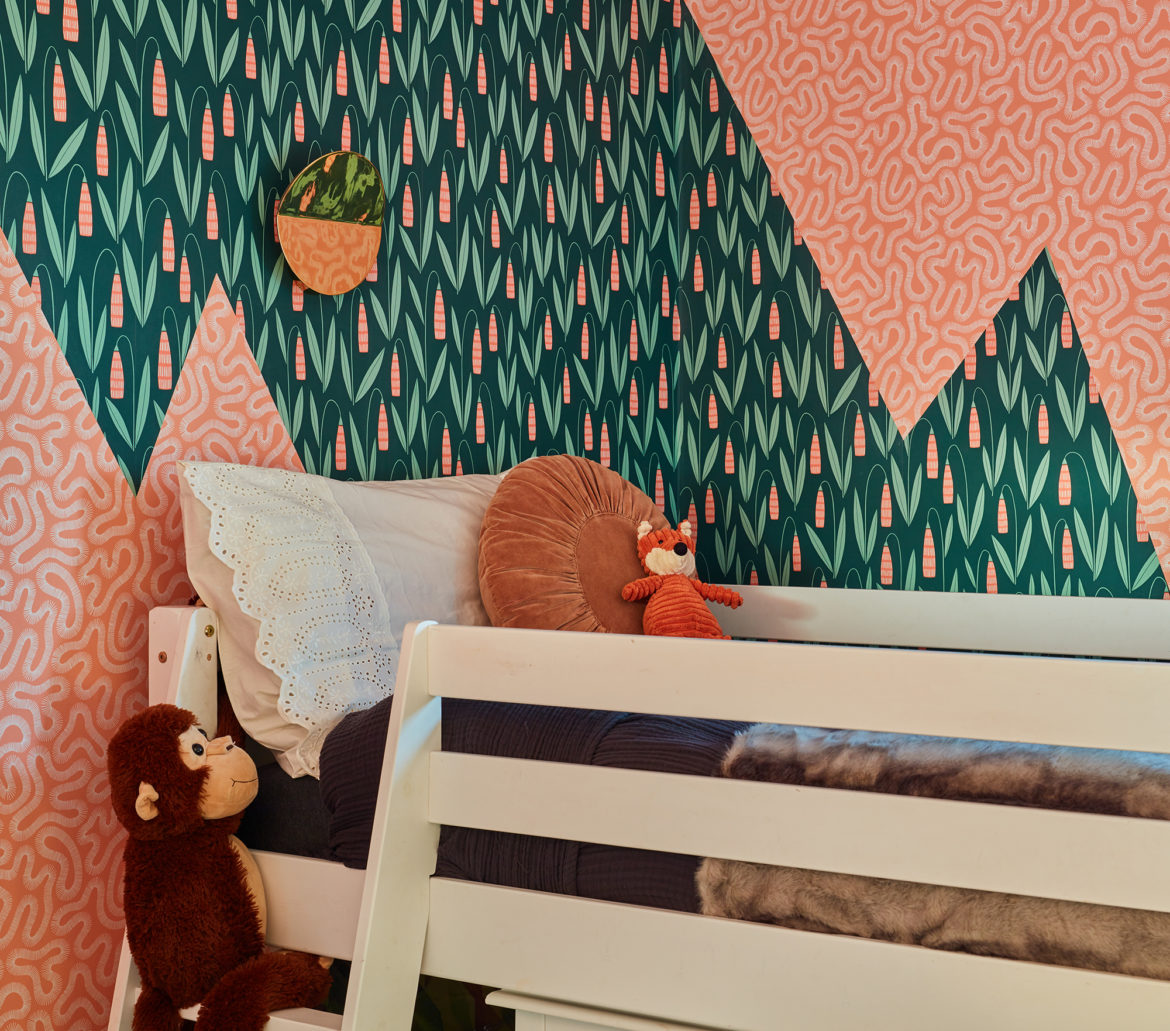
Brand partners & Key suppliers
JNJ Building Services — Contractor
Earthborn & Bauwerk — Eco Paints
Technical Lighting Design – Guy Kornetzki
Missprint – Wallpapers
The Remarkable Toilet Co – Bespoke WC
Avonite – Recycled Vanity Top
Natural Wood Floor — Herringbone
X‑Stone – Burnt Wood Panelling
Perla — Crittal Doors & Screens
Mandarin Stone – Tiles
Ranieri – Kitchen Worktop
Made By The Forge – Curtain Poles
Aston Matthews — Brassware
Planting By Landscaper Amy Hopkinson
