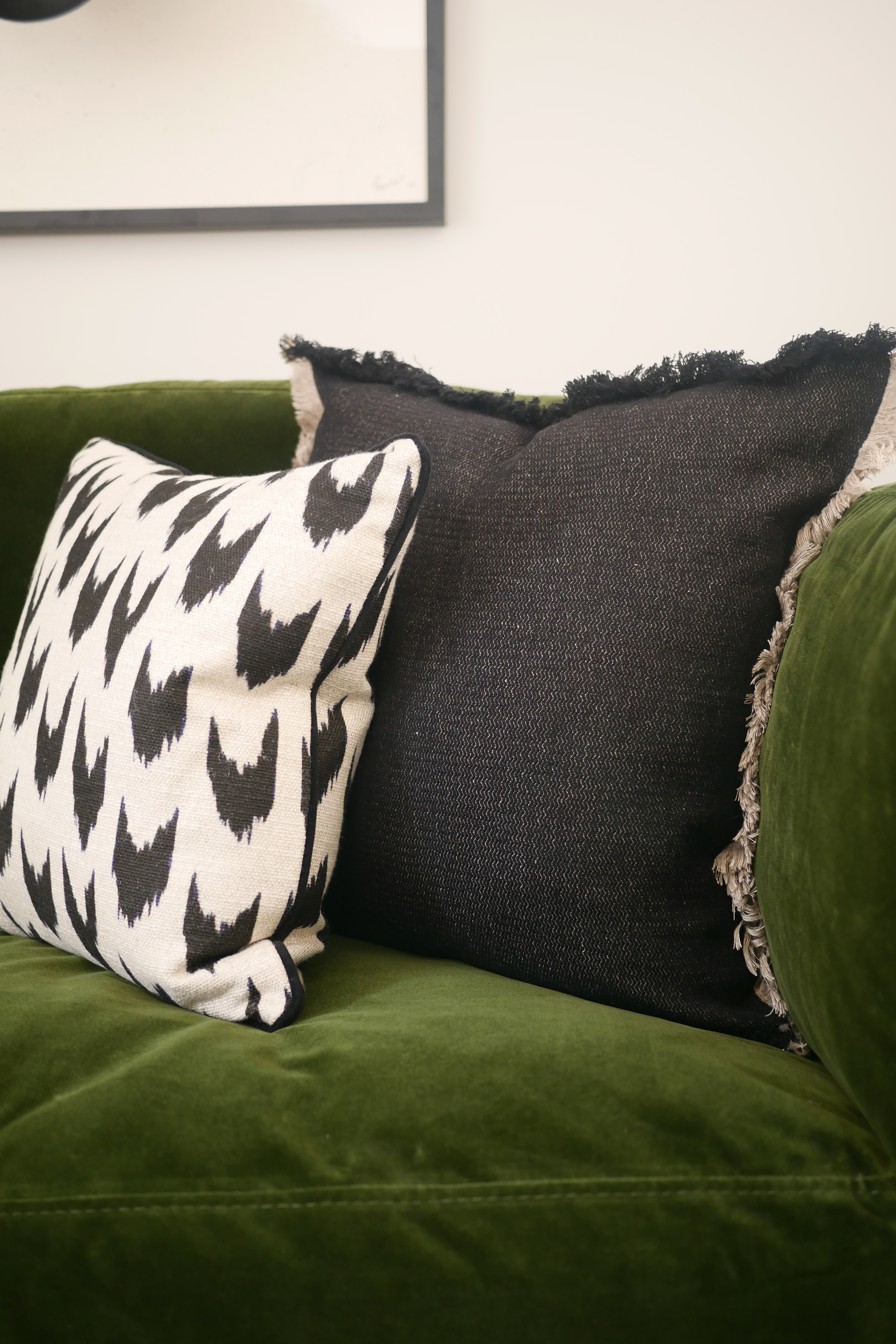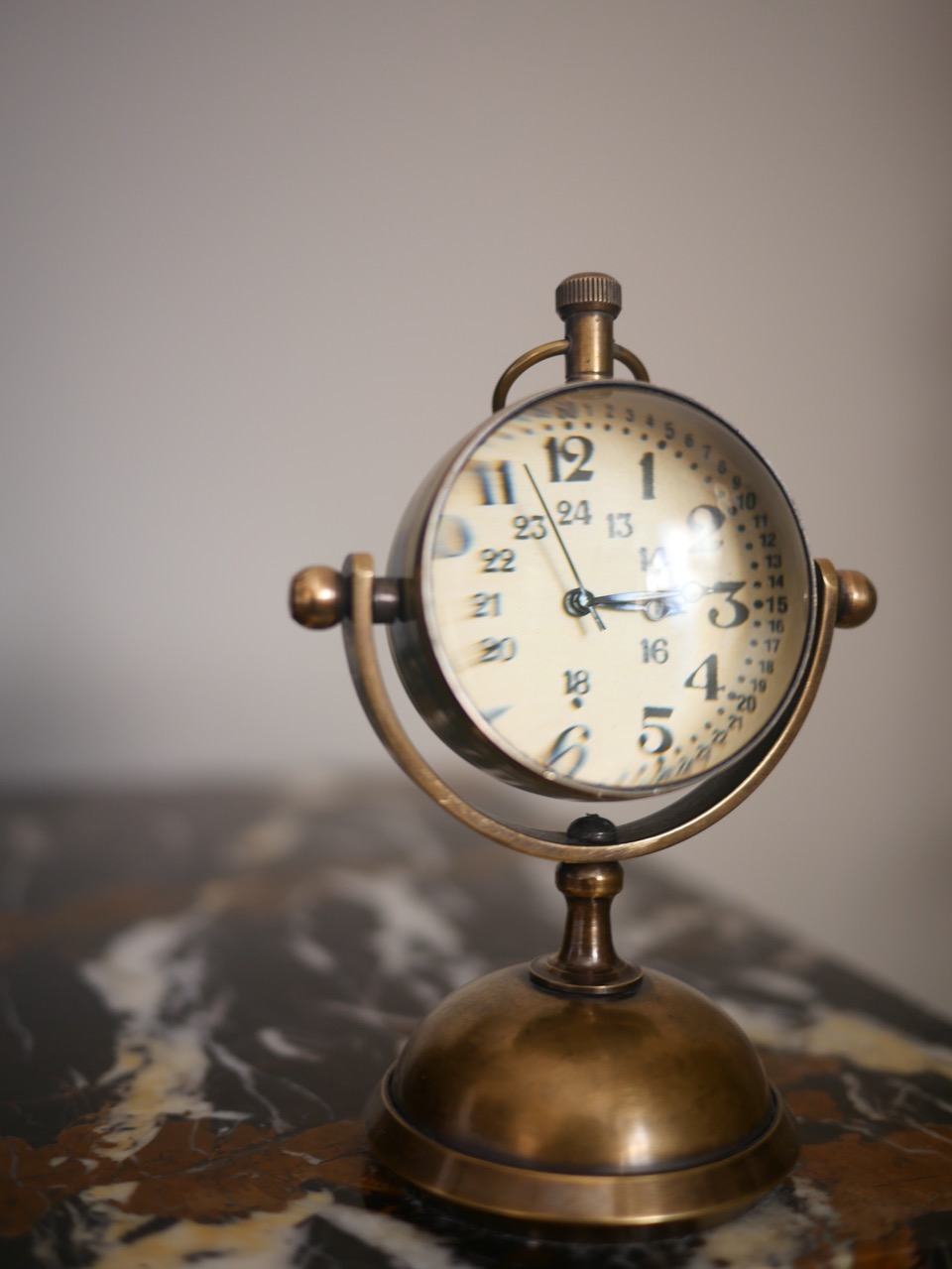Fashioning An Urban London Mews
Here are some of our favourite photographs from another recently completed interiors project. The dressing and styling of a mews townhouse near Clapham Common. Fashioning a multi-layered FF&E scheme, including all furnishings, lighting, window treatments and accessories. We also sourced and hung a collection of art, including several pieces designed by our own Run For The Hills artist.
In one of the two reception rooms, seen here, we opted for a dramatic monochromatic palette, accented by a forest green velvet sofa. Flanked by ironwork mirrors, natural linen Scandinavian armchairs, a mirrored cube side table and a statement wall light by ‘wo&we’. The finishing touch was one of the Christopher Thunder art pieces created especially for the scheme by our in-house artist in a stunning, extra large format.
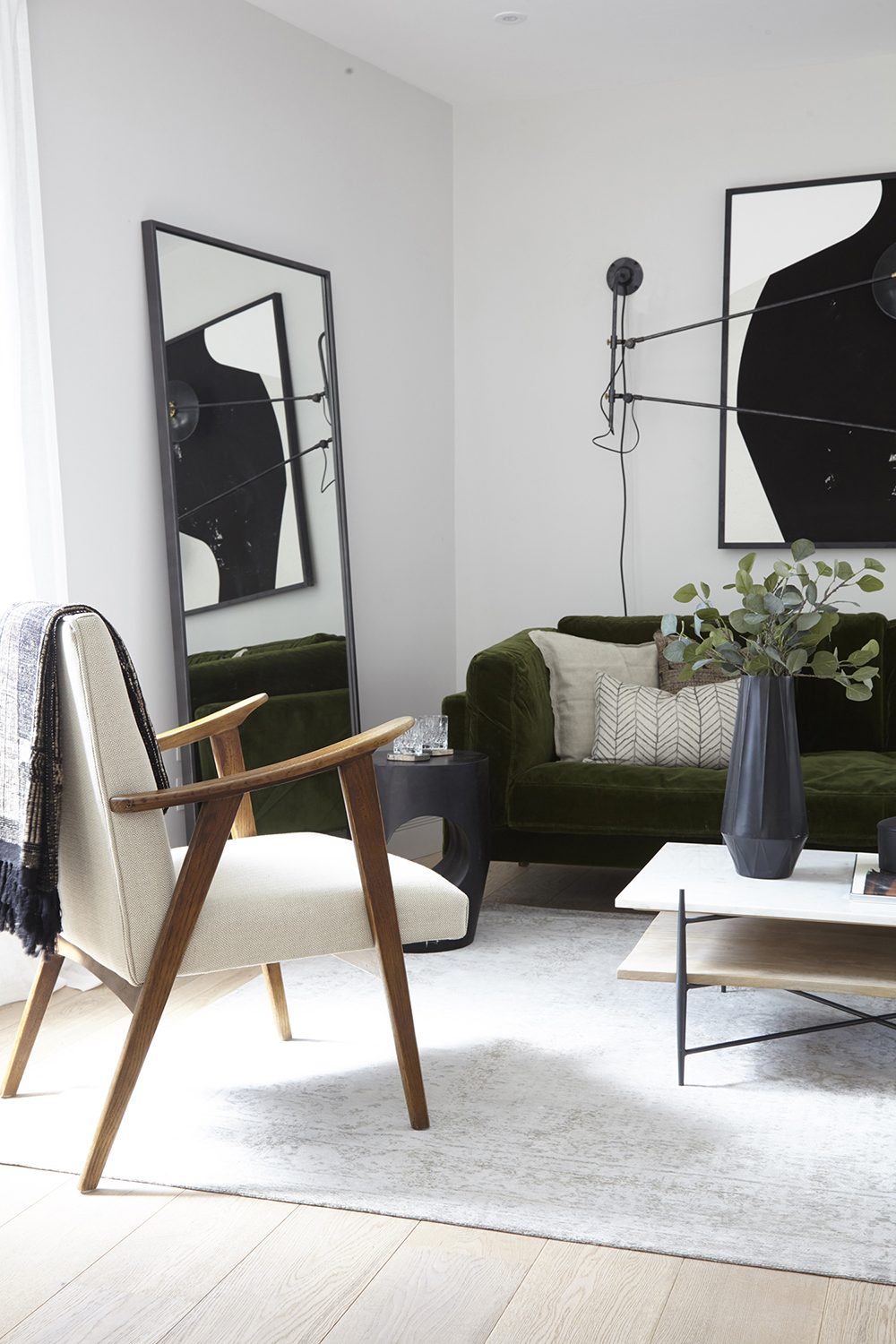
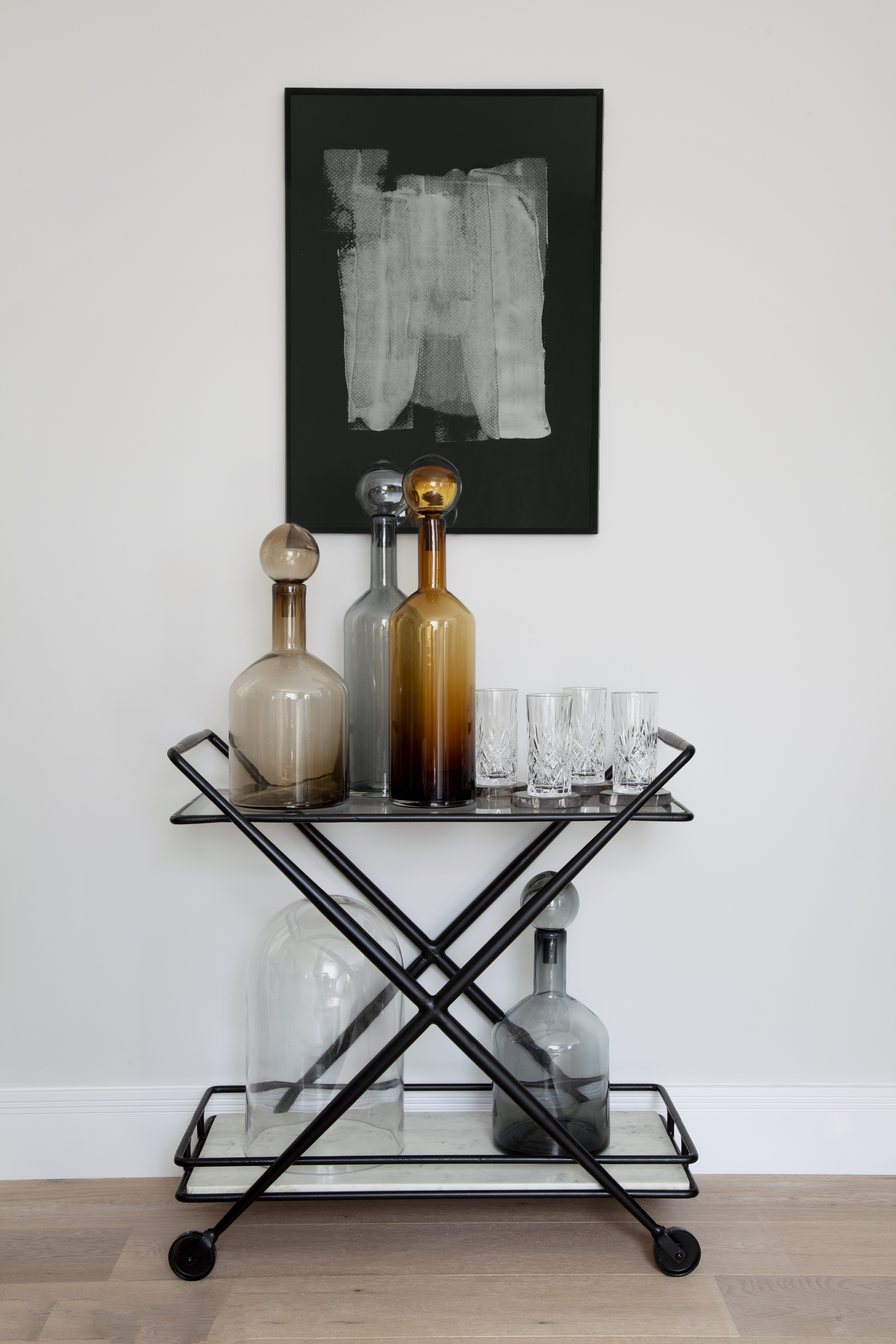
Styling The Dining Space
The townhouse is light and airy with lovely high ceilings throughout, part of a collection of 9 boutique townhouses within a newly created private mews. In the dining room, we chose a centrepiece pendant light, featuring raw brass lampshades on an iron frame, hung from the ceiling via cognac coloured leather straps. A marble tulip dining table was paired with design classic Hans J Wegner wishbone chairs.
Kitchen Styling
In the developer-designed kitchen (below), we added wireframe barstools with sheepskin seatpads and a lovely oak and metal storage unit for displaying artisan crockery, props & glassware. Which added an organic warm touch to the more minimal kitchen design. Jute table mats, live edge chopping boards, terracotta plant pots, vintage salter’s kitchen scales add home-spun character.
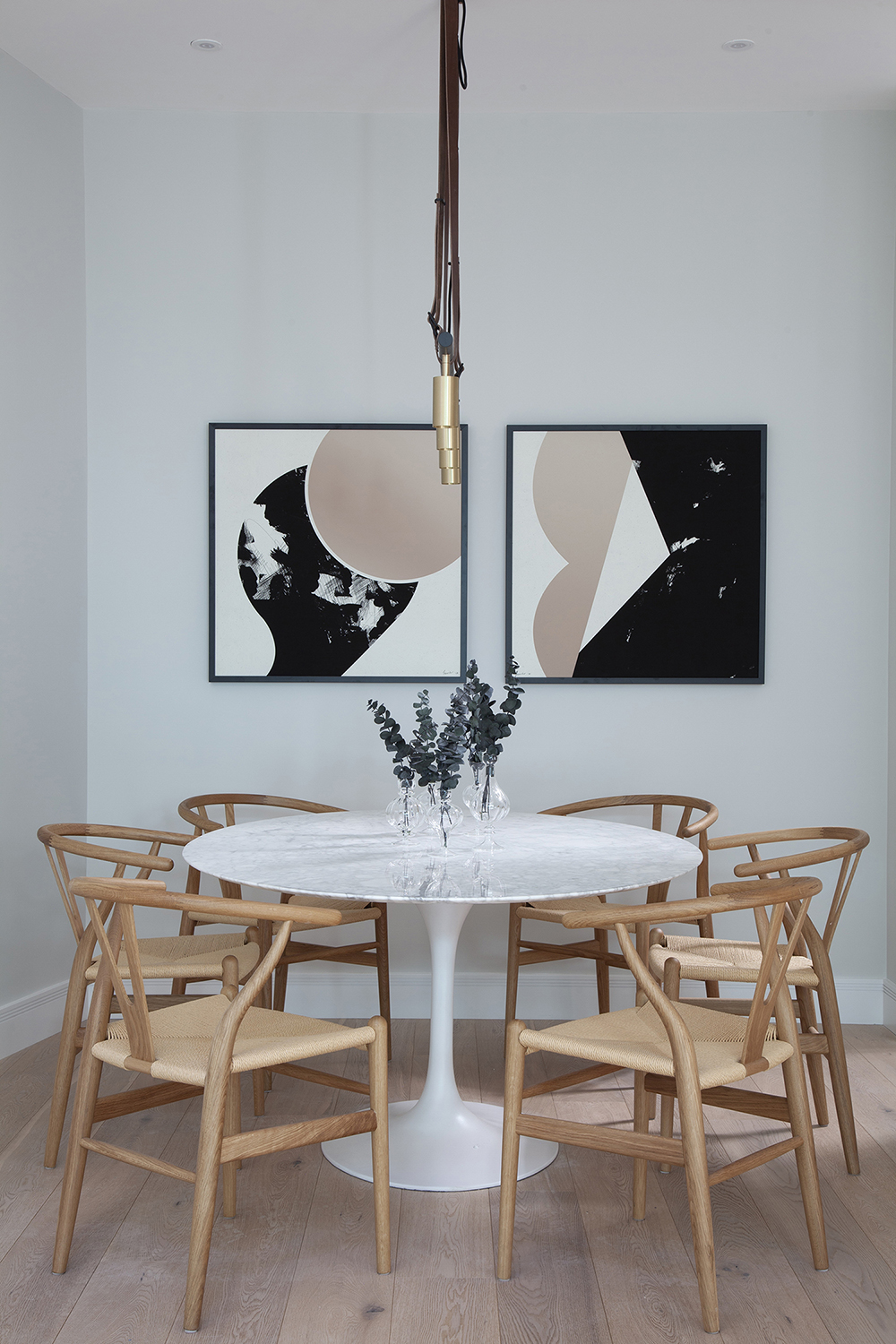
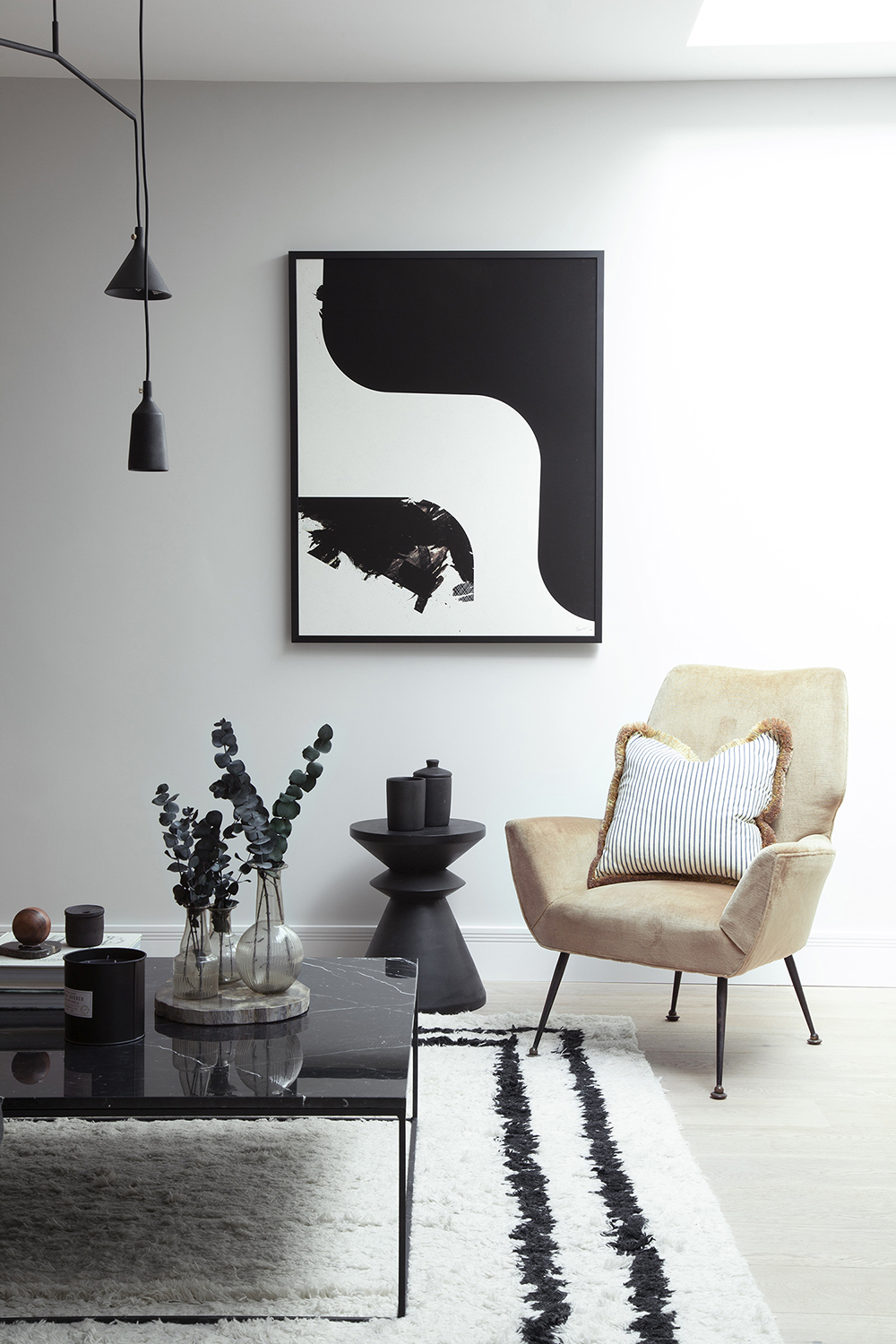
Styling The Dining Space
The townhouse is light and airy with lovely high ceilings throughout, part of a collection of 9 boutique townhouses within a newly created private mews. In the dining room, we chose a centrepiece pendant light, featuring raw brass lampshades on an iron frame, hung from the ceiling via cognac coloured leather straps. A marble tulip dining table was paired with design classic Hans J Wegner wishbone chairs.
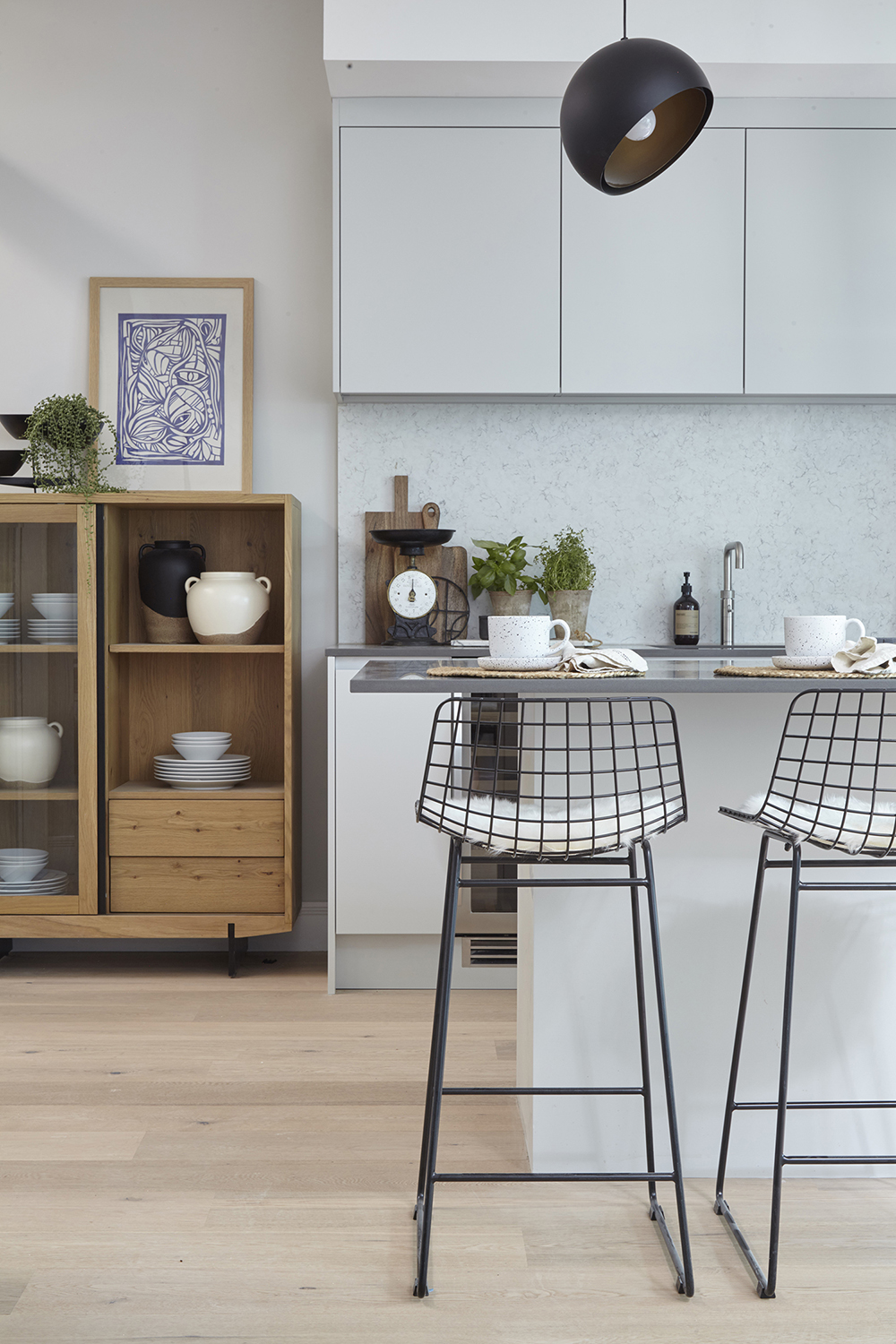
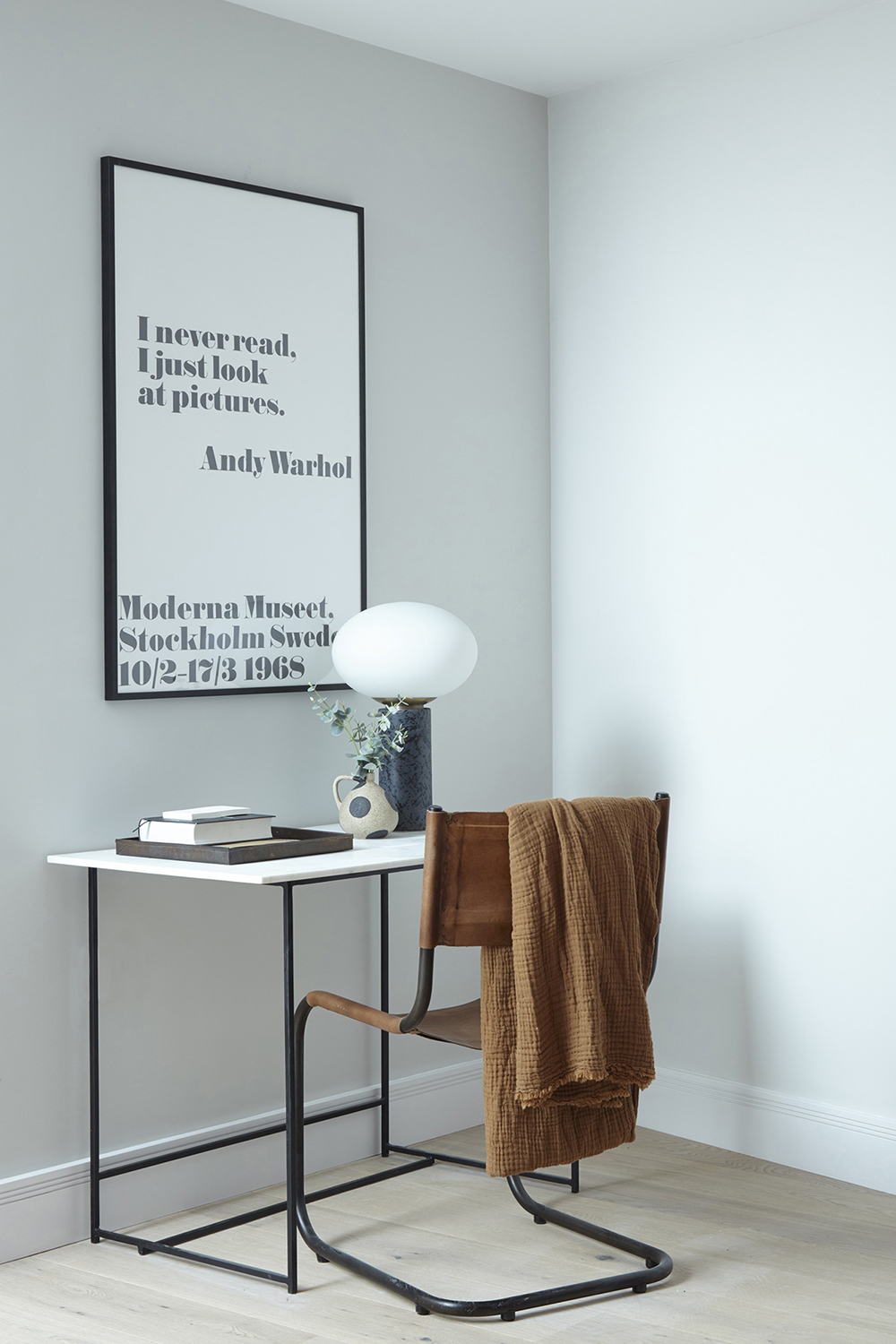
Kitchen Styling
In the developer-designed kitchen (below), we added wireframe barstools with sheepskin seatpads and a lovely oak and metal storage unit for displaying artisan crockery, props & glassware. Which added an organic warm touch to the more minimal kitchen design. Jute table mats, live edge chopping boards, terracotta plant pots, vintage salter’s kitchen scales add home-spun character.
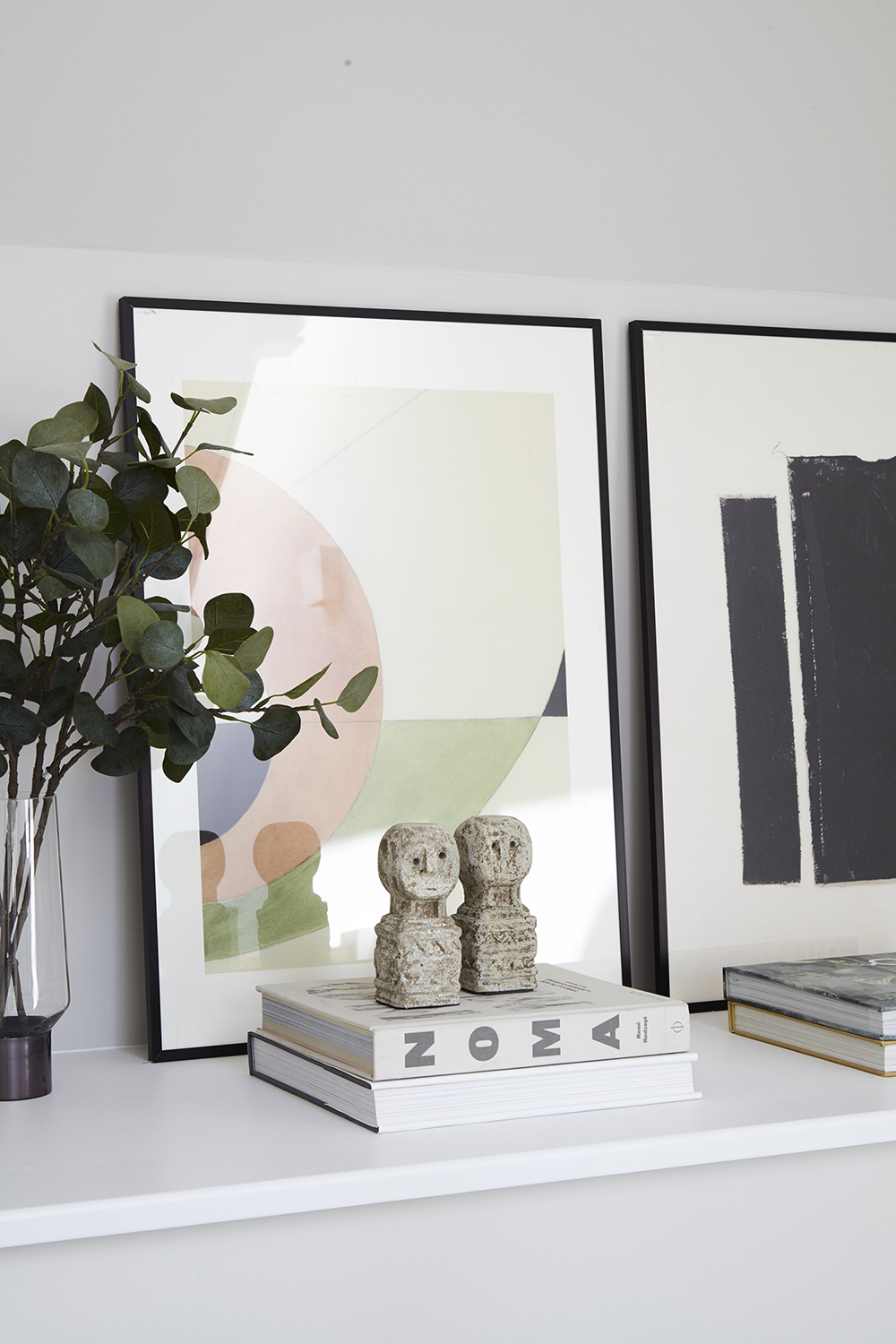
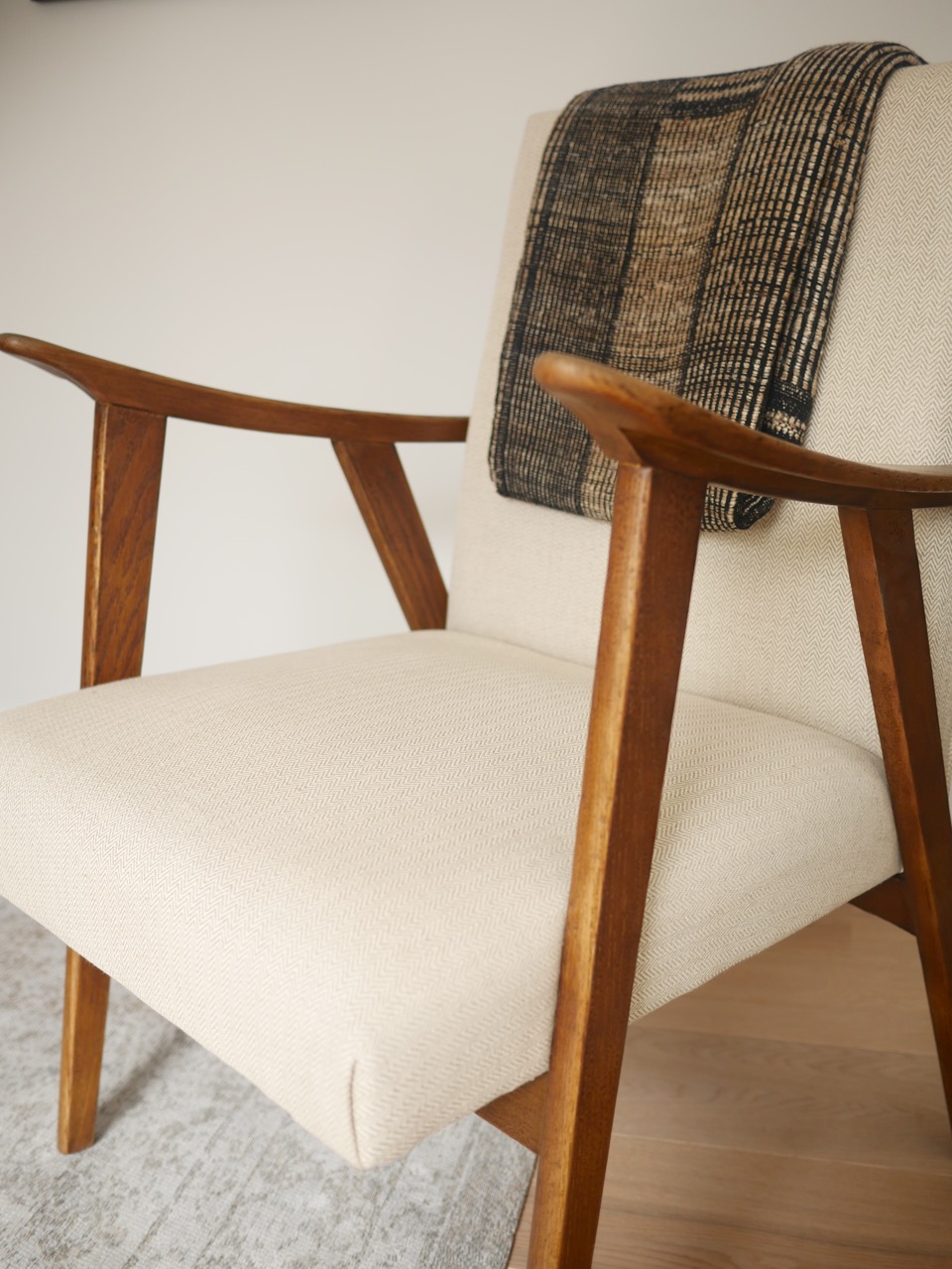
Propping & Accessorising
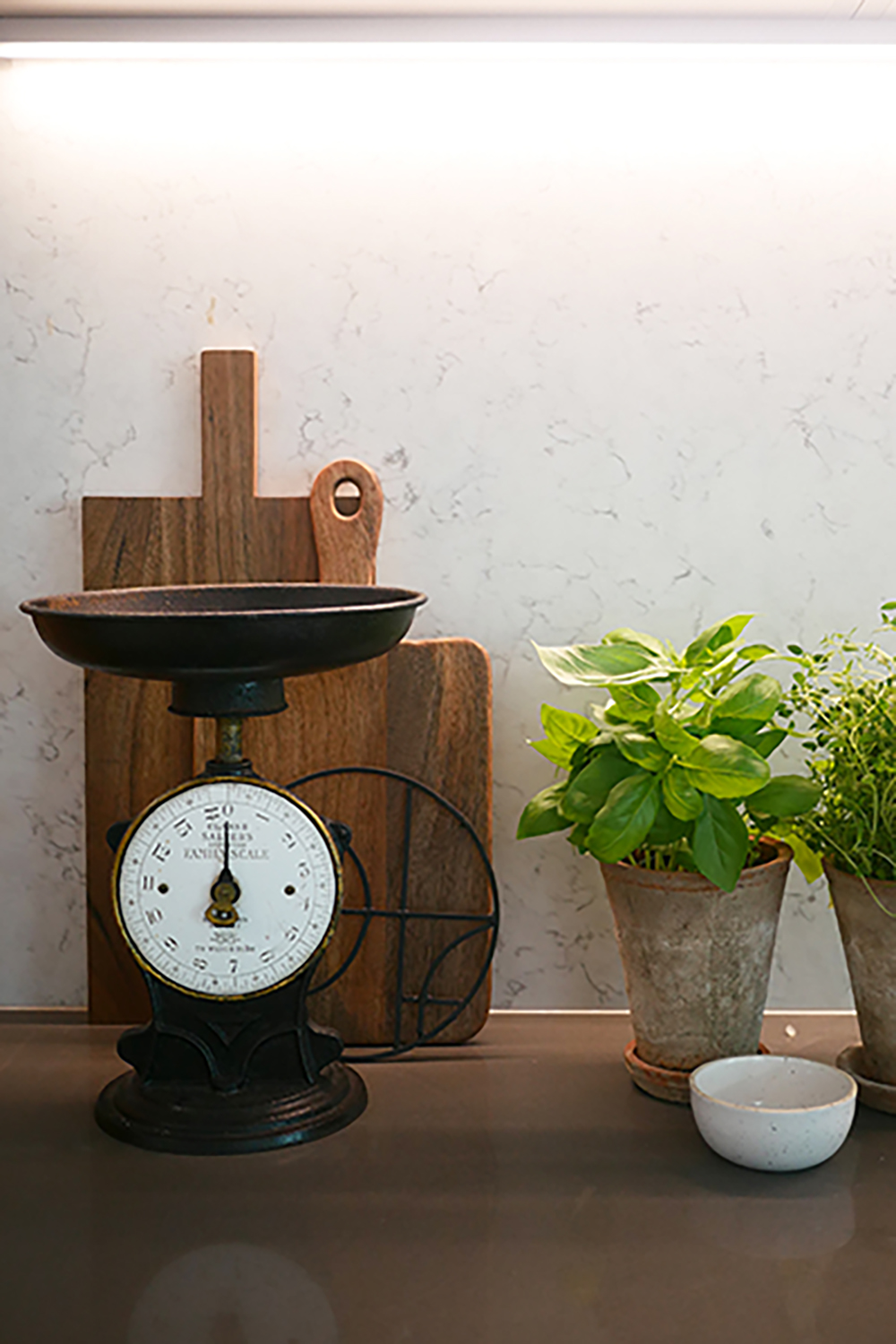
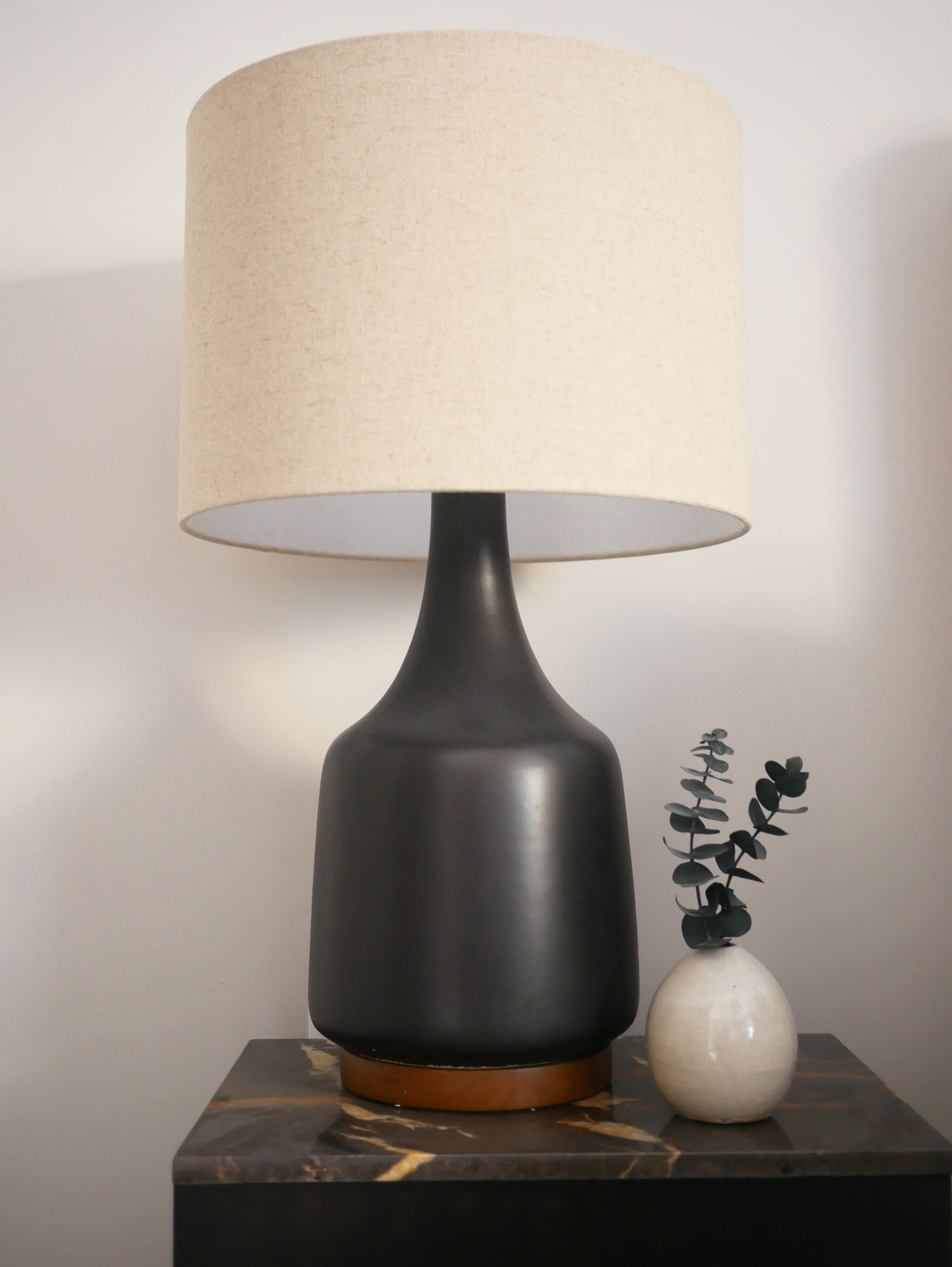
The entire house needed dressing, creating stylish, grown up spaces for entertaining friends. From decorating the drinks trolley with lovely decanters and glassware, retro vases and 60s style decorative bottles in smoky,
old-fashioned hues, to dressing window sills and ledges with black wooden head sculptures, intriguing books and objects, sourcing interesting accessories for every corner, adding depth, texture and quirk.
Creating A Master Bed Haven
For the Master Bedroom, we teamed a tasseled statement chandelier with a boutique hotel-feel linen headboard with dark bronze studs. Layering the bed with lovely crisp linens, accented with dark, rich velvets and floral cushions. We love the French pouf in burnt rose velvet with a fabulous 70s fringe.
The room also had distressed mirror effect wall mounted candle holders for cozy nights in. Blackened steel bedside tables are topped deep amber marble and a styled rattan bench beside the bed provides a space for the owners to drape clothes after a busy day. And to prop with art and books. Sheepskins kept things feeling ultra cozy. The master bedroom is connected to ensuite, which we styled with lovely natural and organic materials
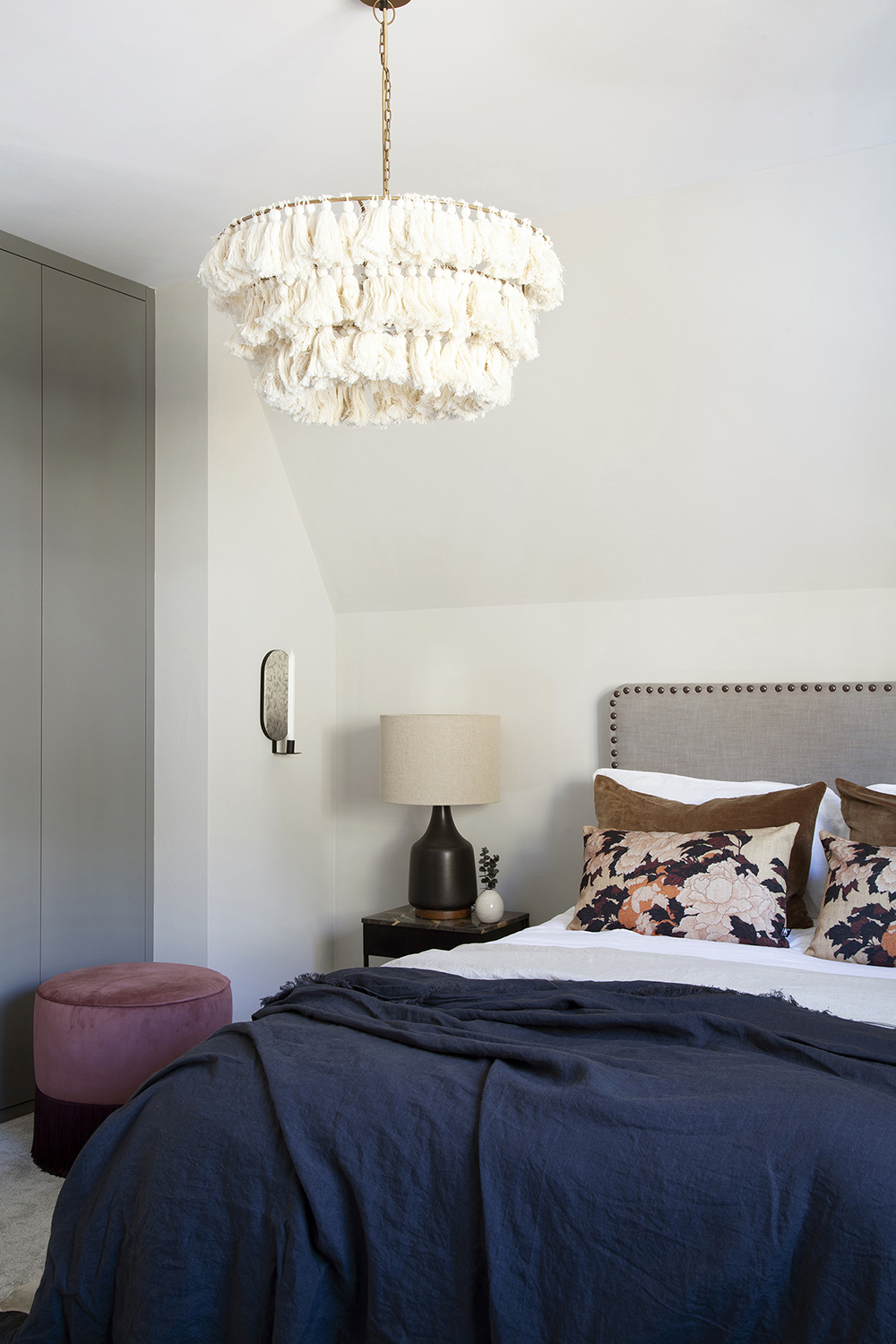
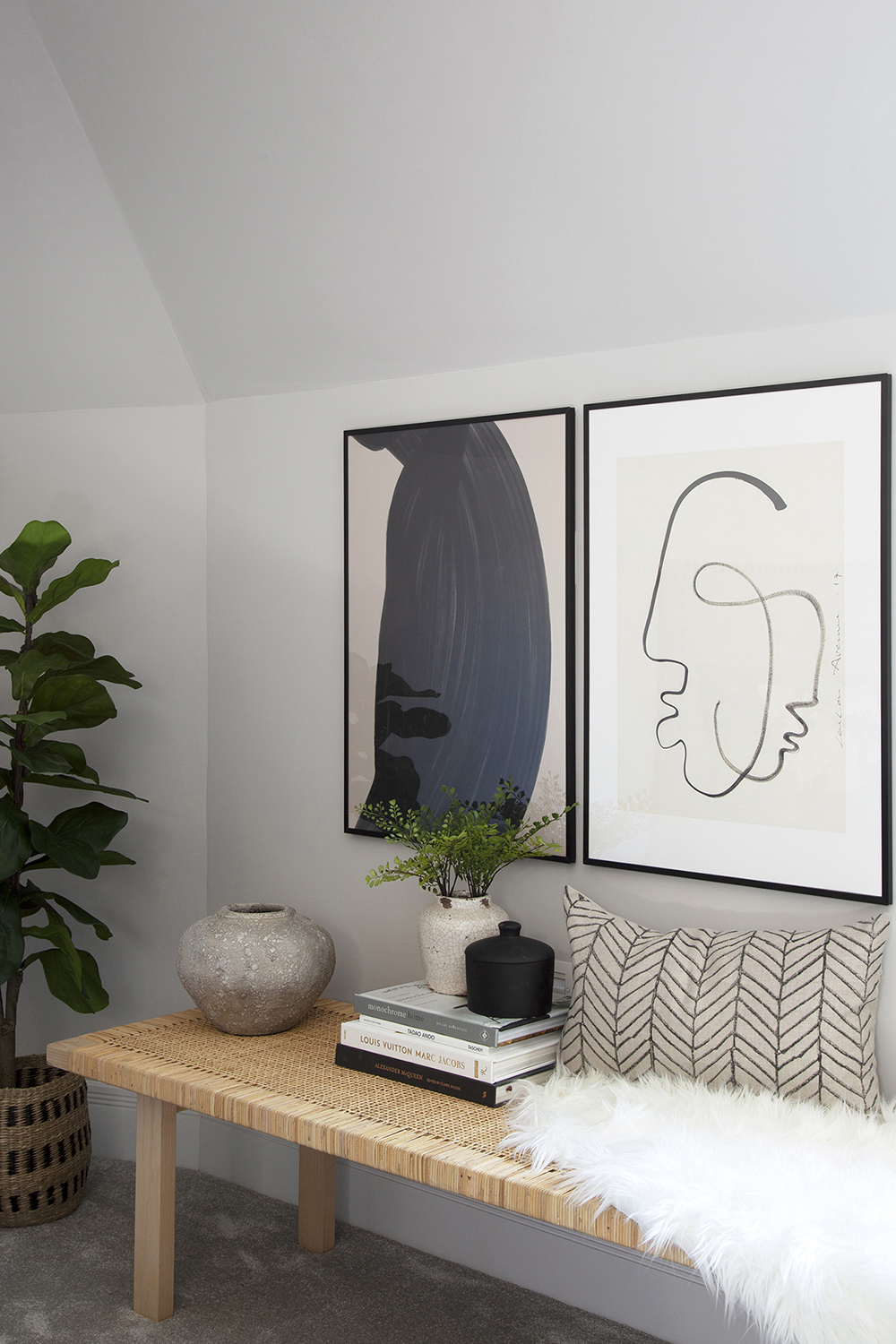
Down With The Kids
We had lots of fun designing the kids bedroom. Opting for old school iron twin beds with star print bedding & stripy fish blankets in monochrome and mustard by FERM living fruticana series. Other highlights include cute baby size rattan chairs, alphabet blocks, striped gold linen pom pom curtains and an oak & cane double wardrobe with deep turquoise detail. Fun woollen animal rugs & throws with floppy sheep ears dressed the duvets and poked out from under the bed to scare away monsters.
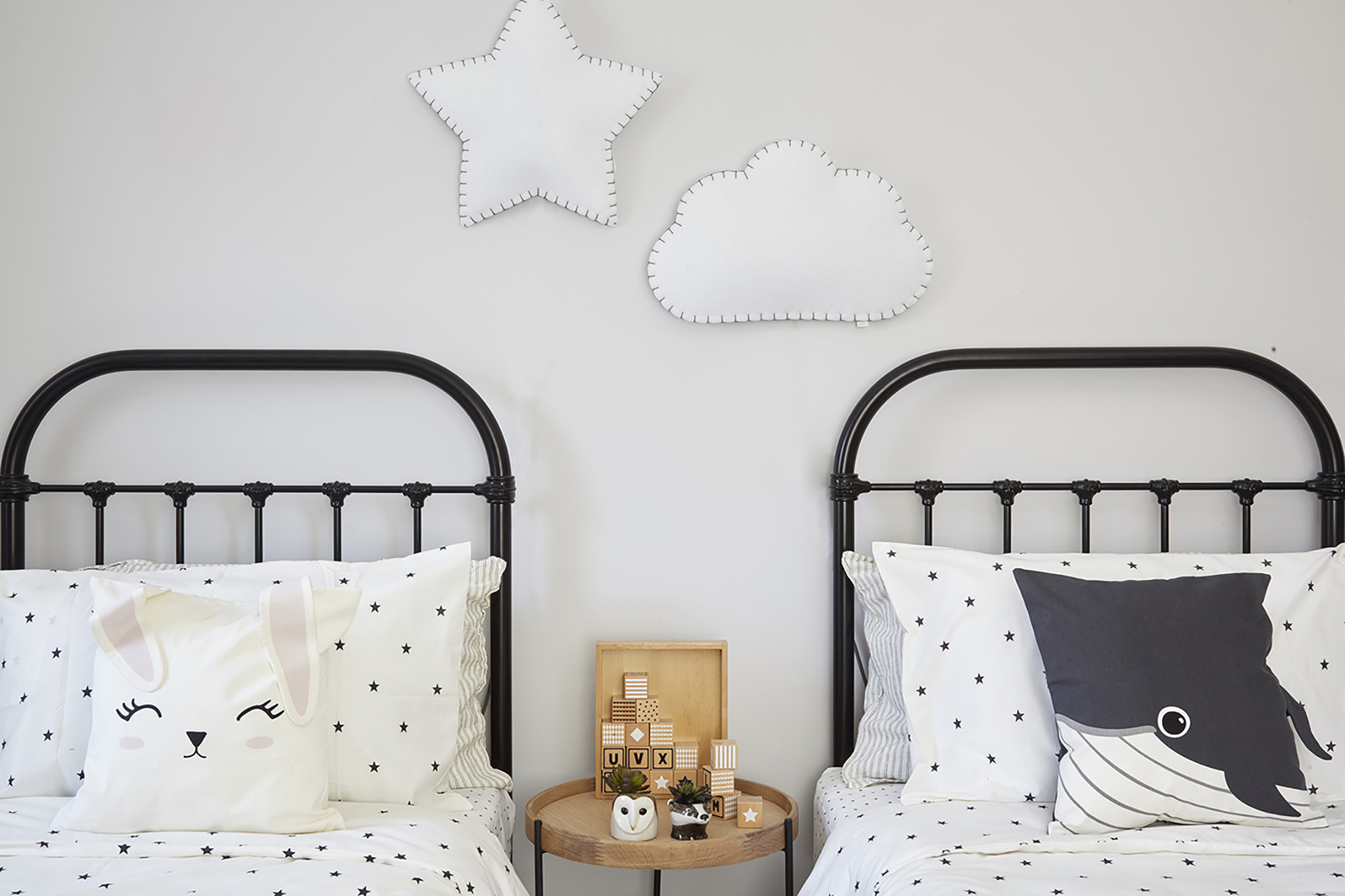
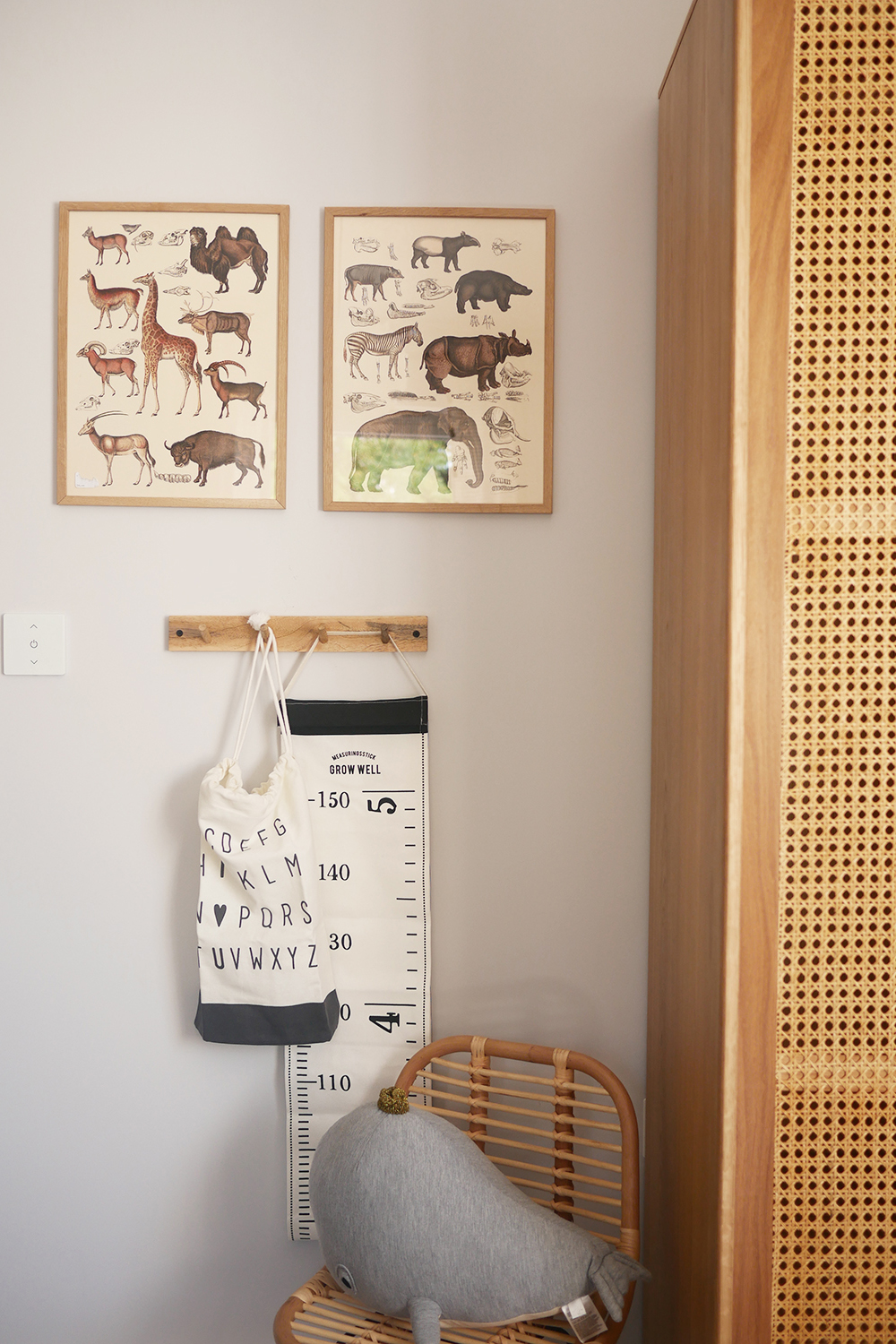
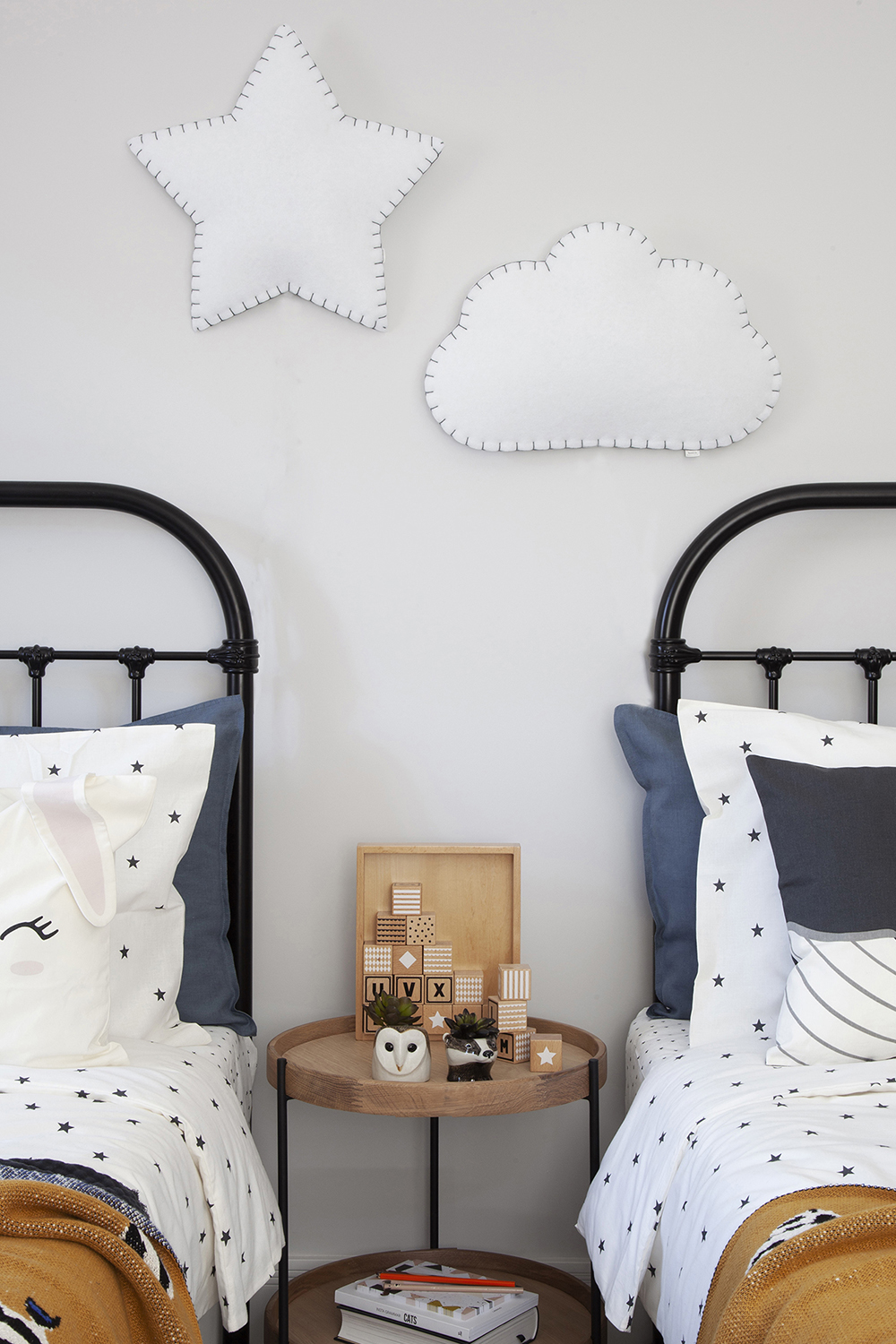
Spare Room Sumptuousness
For the second main bedroom, we didn’t want it to feel like the poor cousin, so made it a spare room you’d love to stay in. We used a rich neutral Farrow & Ball paint palette and chose a characterful curved cane headboard and striped duvet cover set in washed linen with double stitched edges. Accented with right terracotta velvet cushions and wallmounted iron bedside wall lamps with a fully adjustable arm for reading. Adding light and crisp linen curtains at the picture window looking over the rooftops nearby.
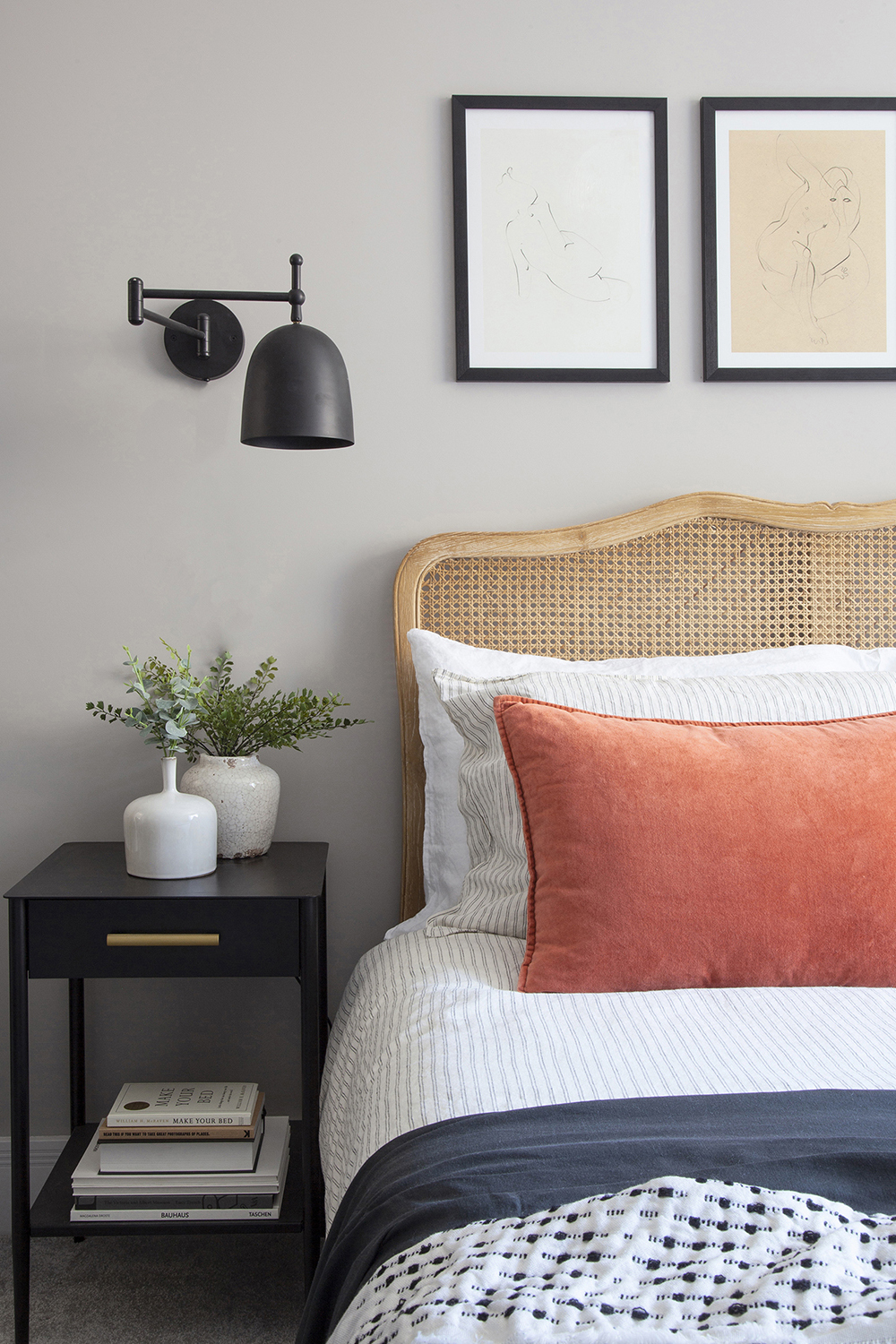
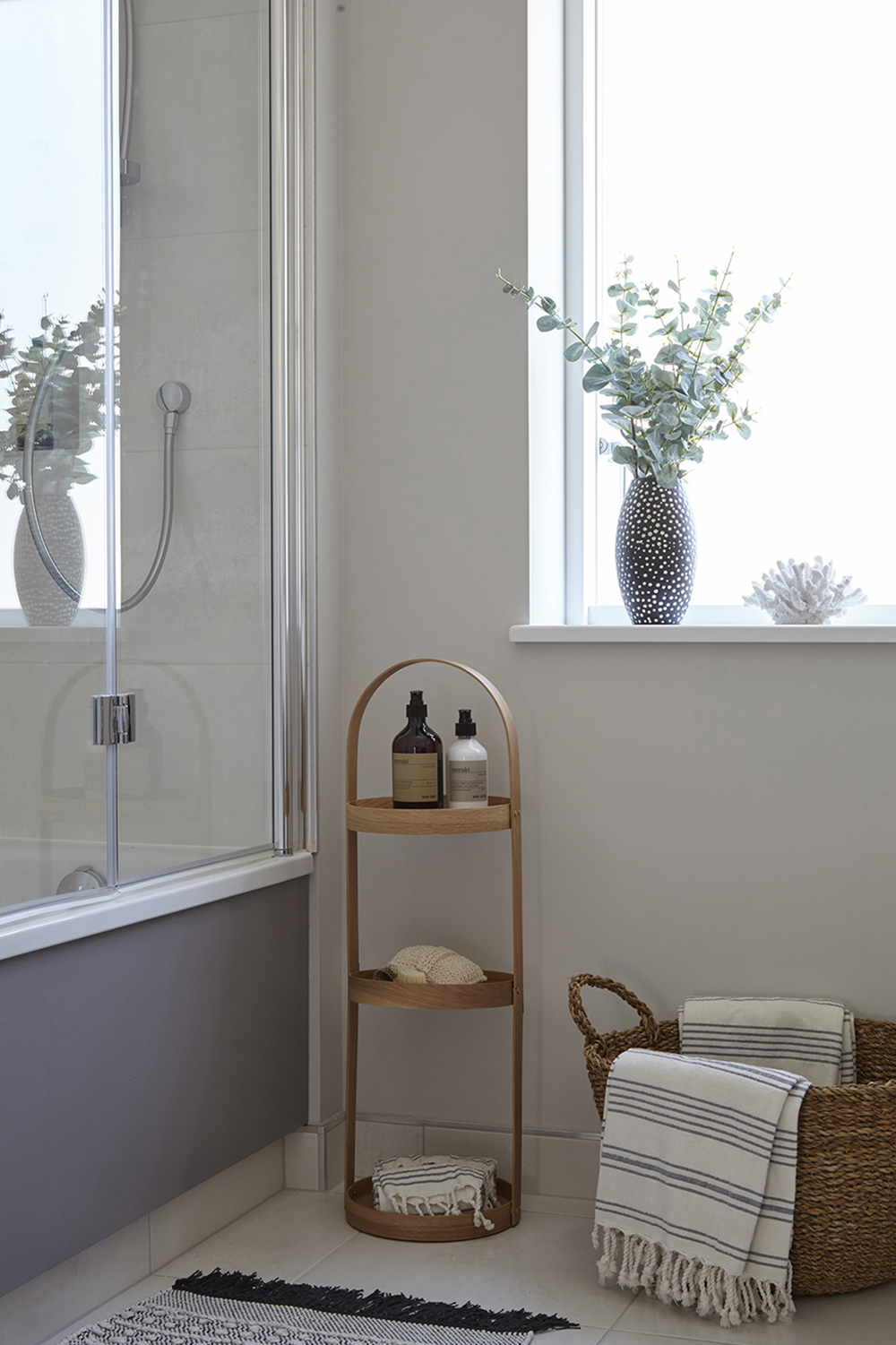
Finishing Touches
The house has an enviable roof terrace with far-reaching views above the rooftops towards Battersea Power Station, which we dressed with a concrete table, ironwork chairs and vintage style seed trays filled with fragrant plants, surrounding the terrace seating and dining with luscious planting.
Another lovely FF&E project for a lovely client, creative property developers Fruition Properties.

