
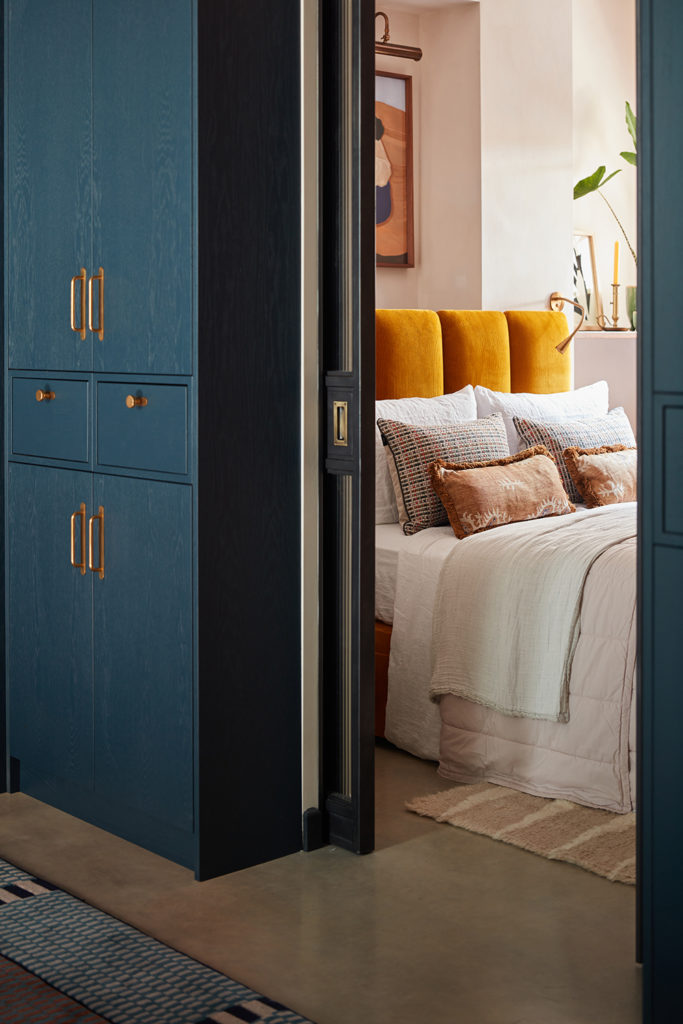
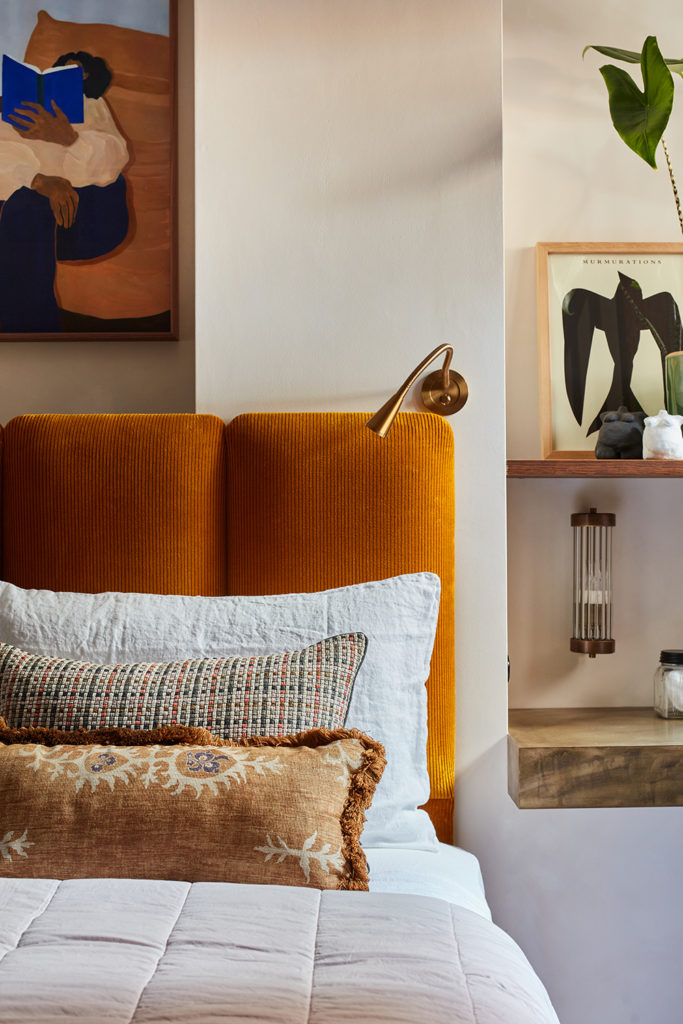
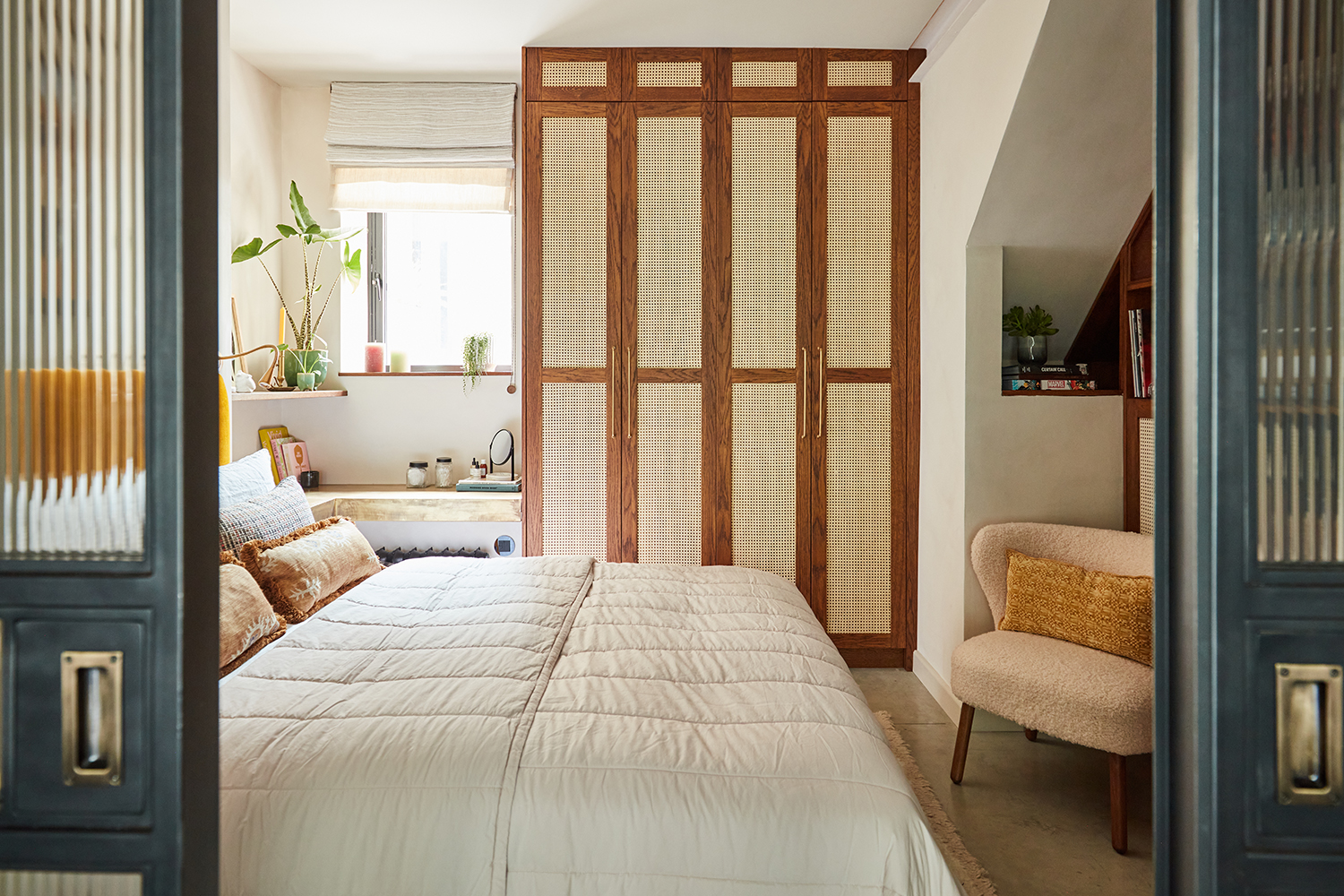
Here we transformed a concrete basement within a beautiful terraced house into a new cosy TV gaming zone and luxurious guest boudoir with a boutique hotel feel. The basement had previously been used as a gym, storeroom and Xbox play space. The clients wanted to keep the gym but to add the extra guest room and elevate the space to feel consistent with the stylish look of the rest of the house.
We were responsible for all aspects of the transformation, from the CAD spatial planning, lots of custom joinery design and contractor co-ordination to the installation and styling of the basement. The new floorplan was intricately planned to unlock the best layout. The team had to work around a fully tanked space with industrial metal beams and concrete floors. A new decorative palette and paint colours were applied to the walls throughout. Bold colours, patterned wallpapers and interesting textures have been layered to add character. The design team sourced all the furniture, lighting, plants and several pieces of art. The space is styled with an eclectic mix of the client’s music records as well as Run For The Hills curated vintage finds and accessories.
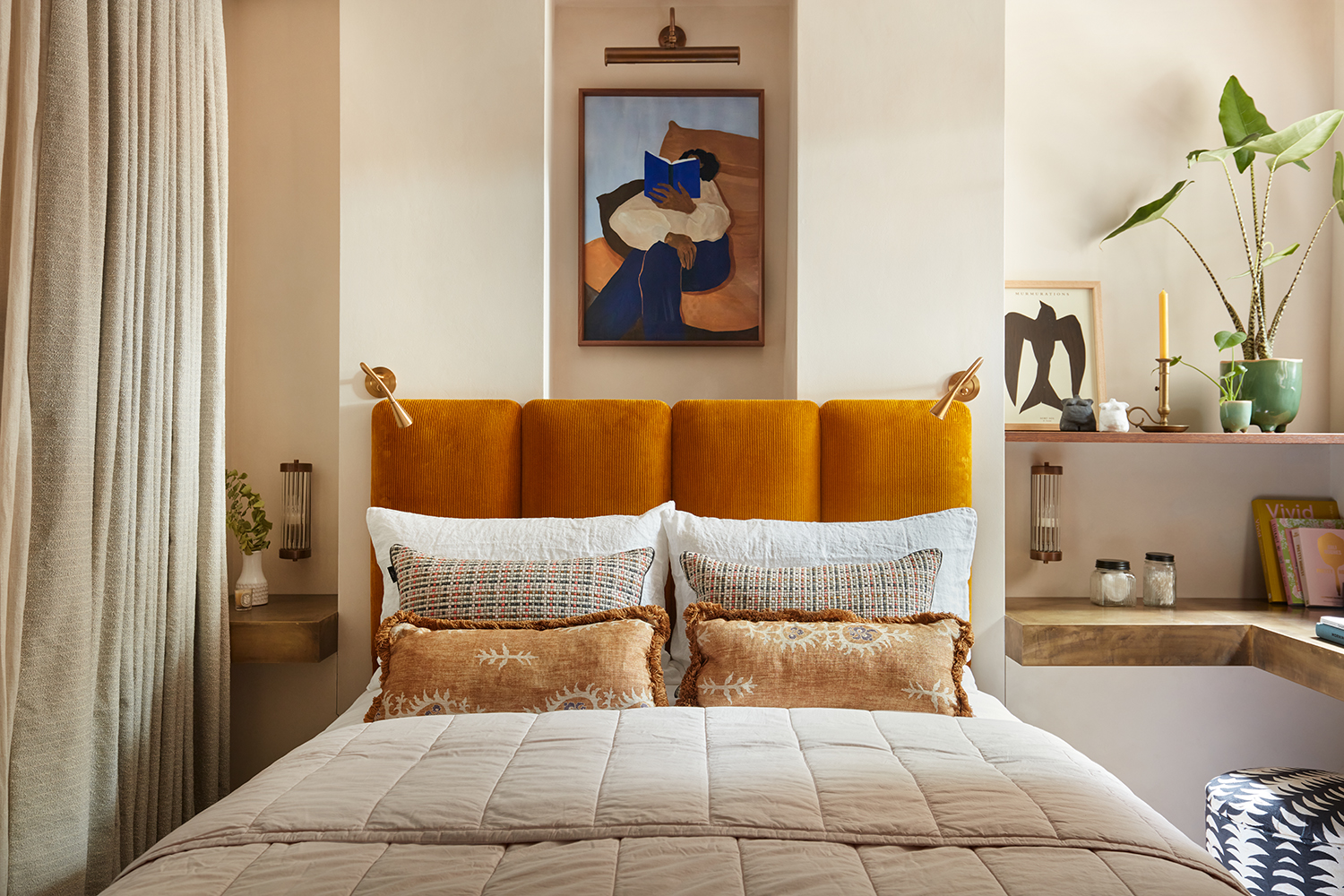
We designed bespoke industrial blackened steel and reeded glass Crittall pocket doors to separate the two curated rooms within the space. Their custom warm timber wardrobes and fitted joinery with rattan inner panels and brass ironmongery add a touch of mid-century glamour to both rooms. The doors in the TV gaming zone are flanked by Run For The Hills-designed full-height cabinets in a rich dark blue that conceal the family’s toys, games and memorabilia. Light bounces off antique mirror inserts in the wall panelling playing against the dark paint colour. Against the moody palette, antique brass picture lights and glass rod wall lights add extra sparkle and metallic contrast.
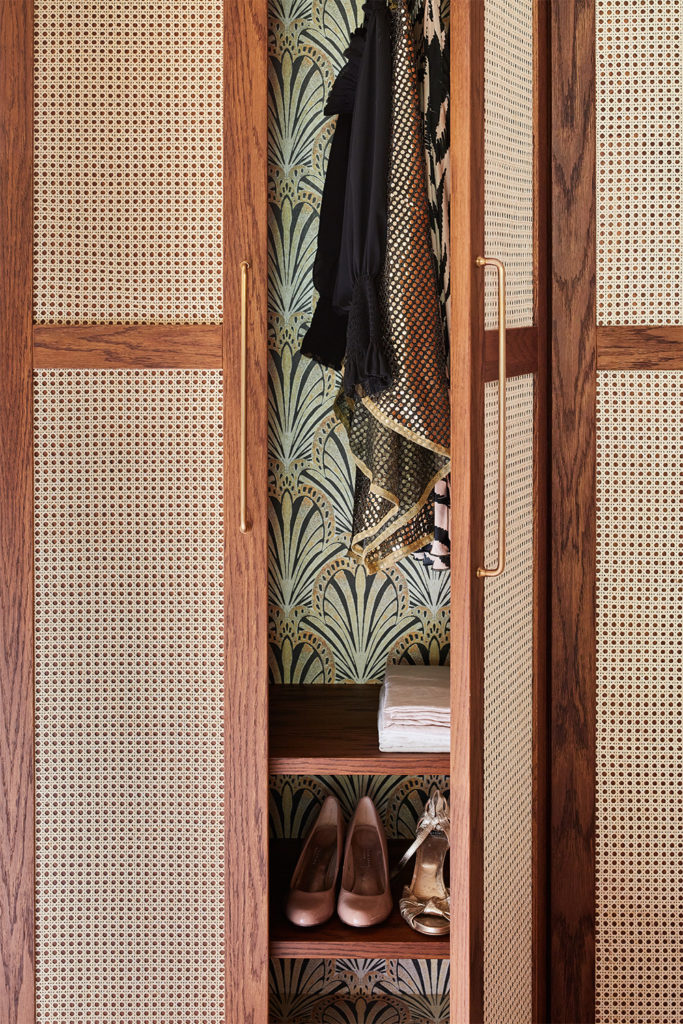
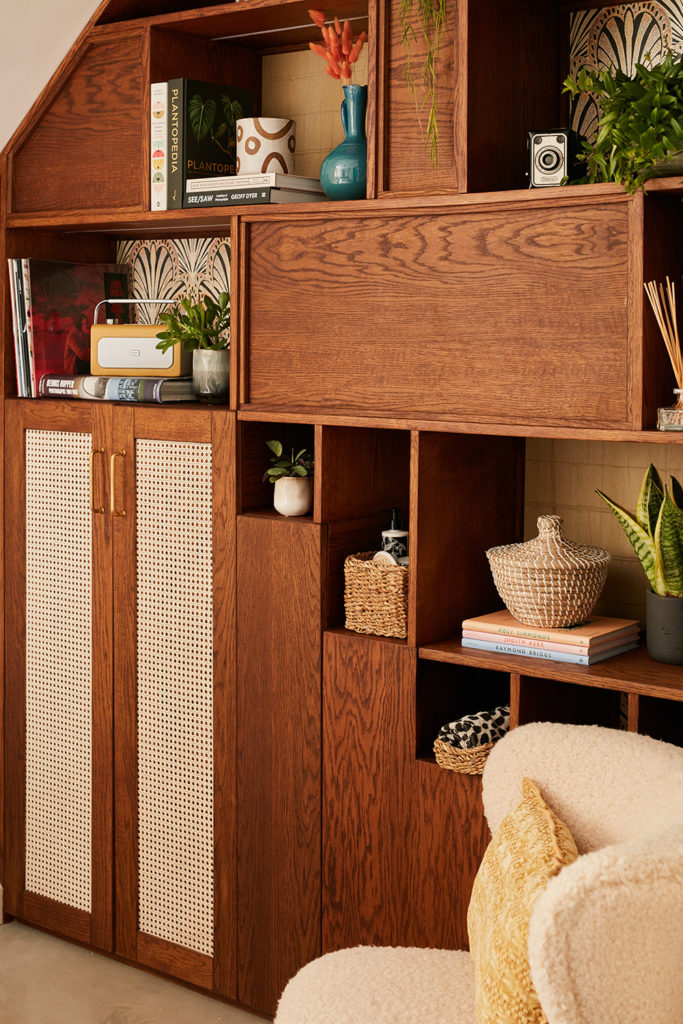
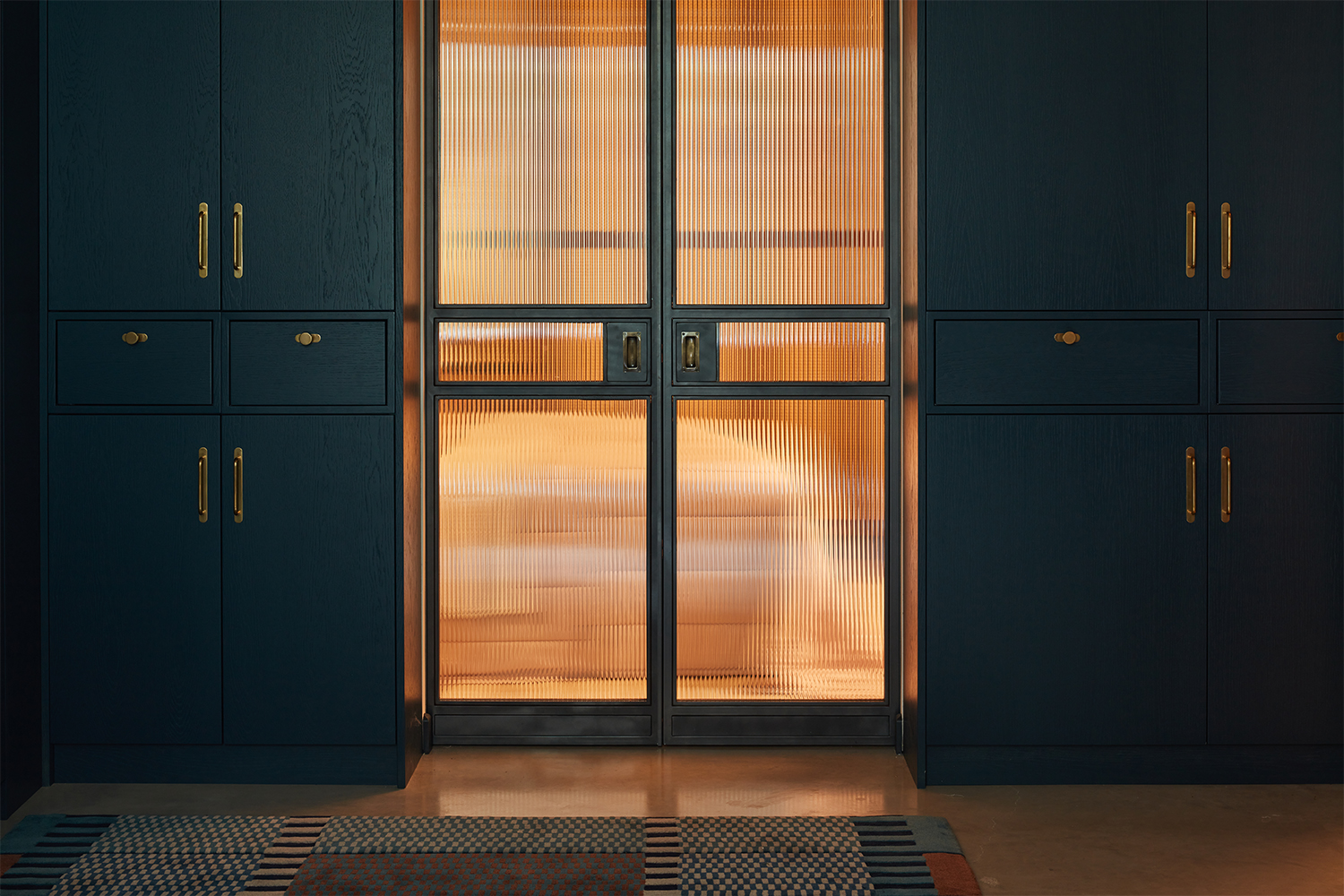
In the boudoir, guests can close the pocket doors and pull thick curtains across to feel totally enclosed and separated from the rest of the house. Limewash wall paint acts as a fresh yet textured backdrop while feature wallpapers have been applied in unexpected locations, including inside the wardrobe and shelving, giving guests a beautiful surprise. The room features lots of fitted joinery designed by Run For The Hills, including wardrobes and custom-built bedside tables in a chunky aged brass metal finish. A larger, l‑shaped vanity doubles as a dressing table and laptop space for guests to lay out their accessories and beauty products on.
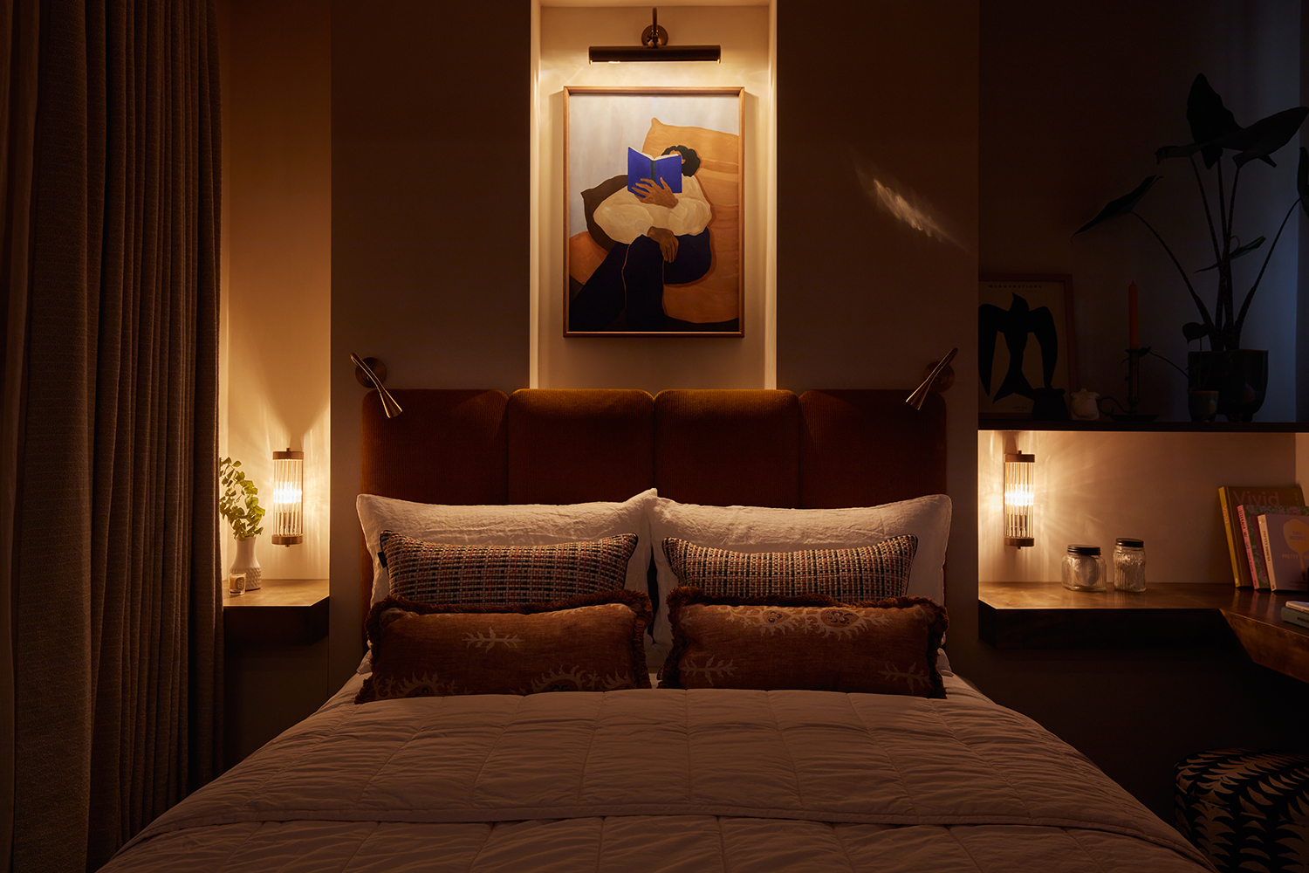
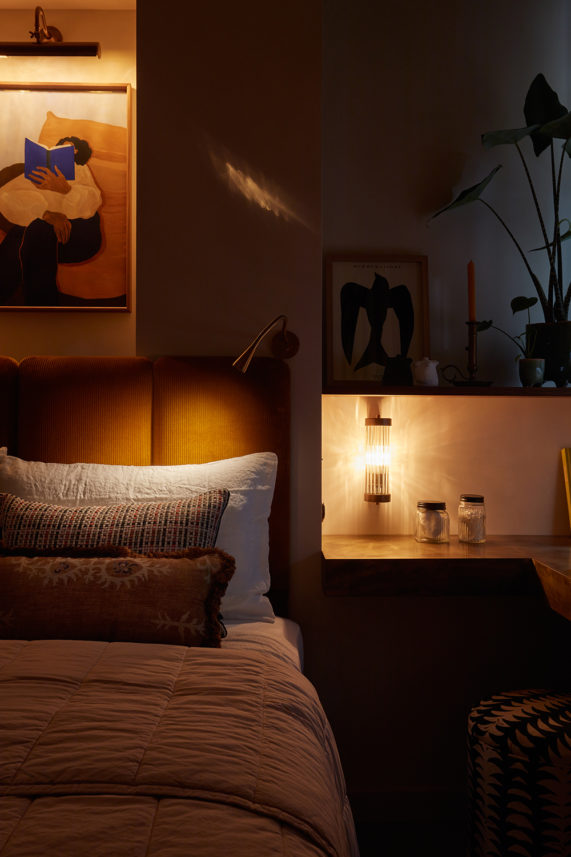
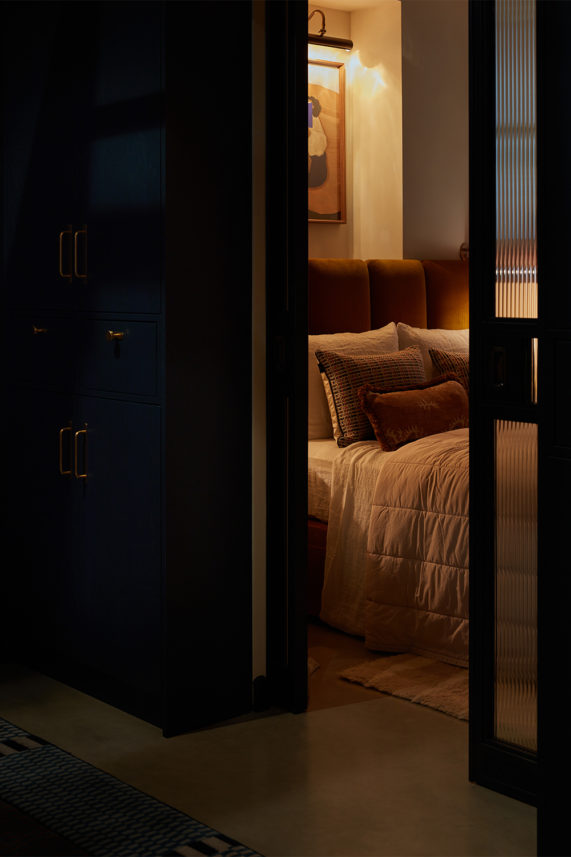
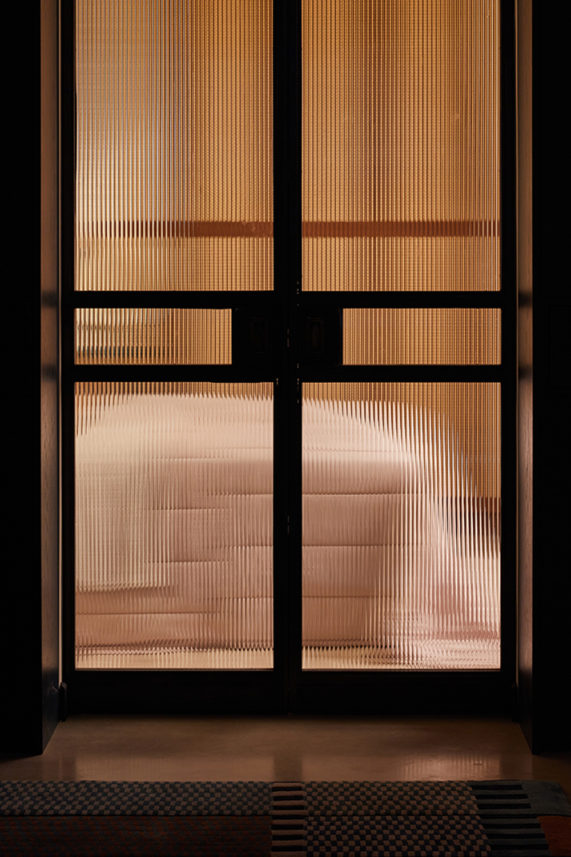
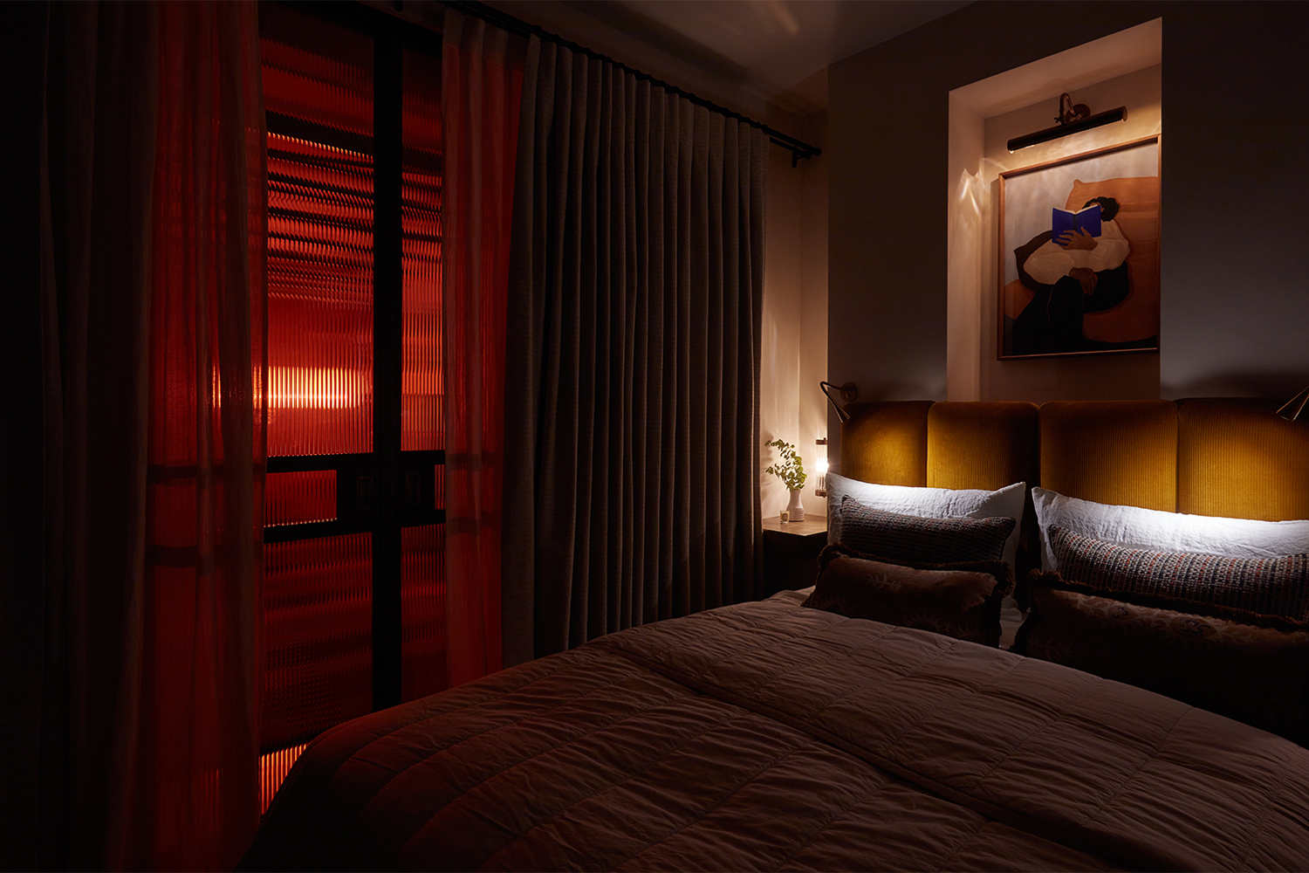
The luxurious, scalloped and fluted headboard, also designed by Run For The Hills, is made from gold ochre corduroy, adding a pop of colour to the room. Luscious planting trails down the shelves adding a botanical zen to the space. Layers of quilted bedlinen and double stacked decorative cushions give a nod towards boutique hotel style. A bespoke, intricately hand woven rug sits beneath the bed adding softness and warmth to the floor when guests get out of bed. The windows are dressed with gorgeous curtains and blinds fwith fabrics, trims and accessories selected by the design team. A boucle armchair and a bespoke pouffe with hand-printed fabric and tassels provide comfortable places to sit.
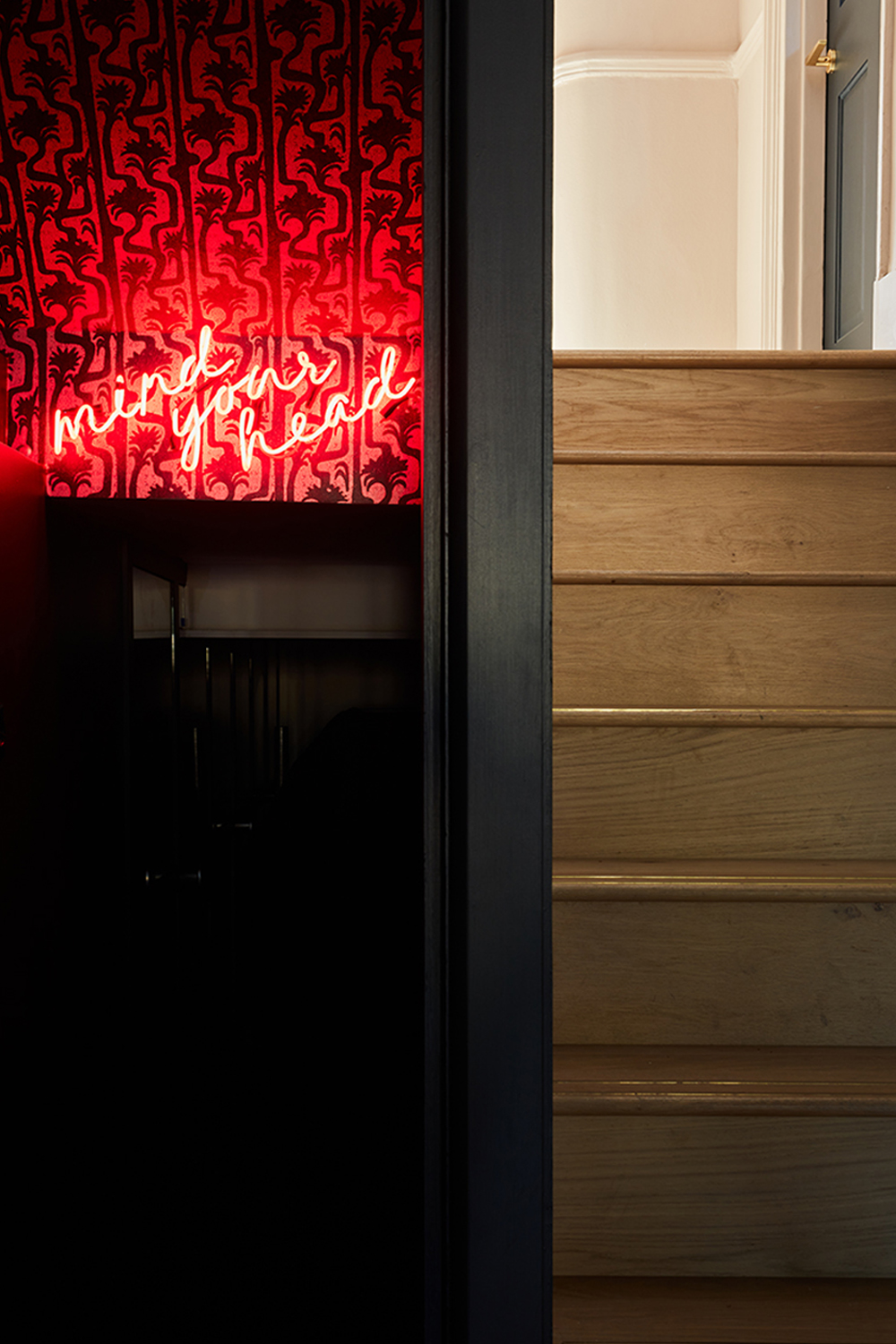
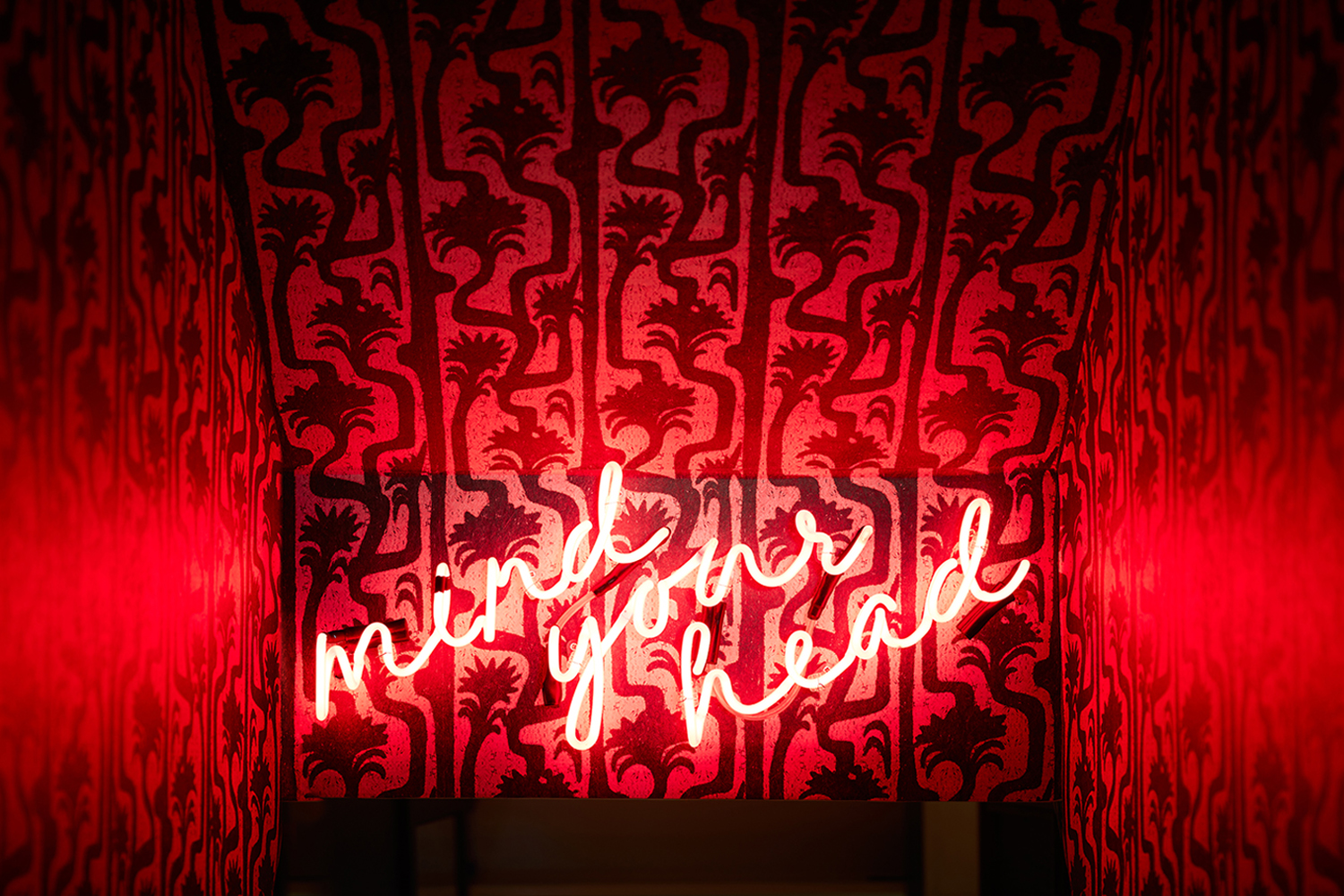
At the top of the stairs down to the basement, a custom neon sign designed by our graphics team, sits on hand-printed wallpaper, bringing the warning ‘Mind your head’ to life. The pattern clash wallpaper juxtaposes softly textured wallpaper on the open shelving running down the stairs.

