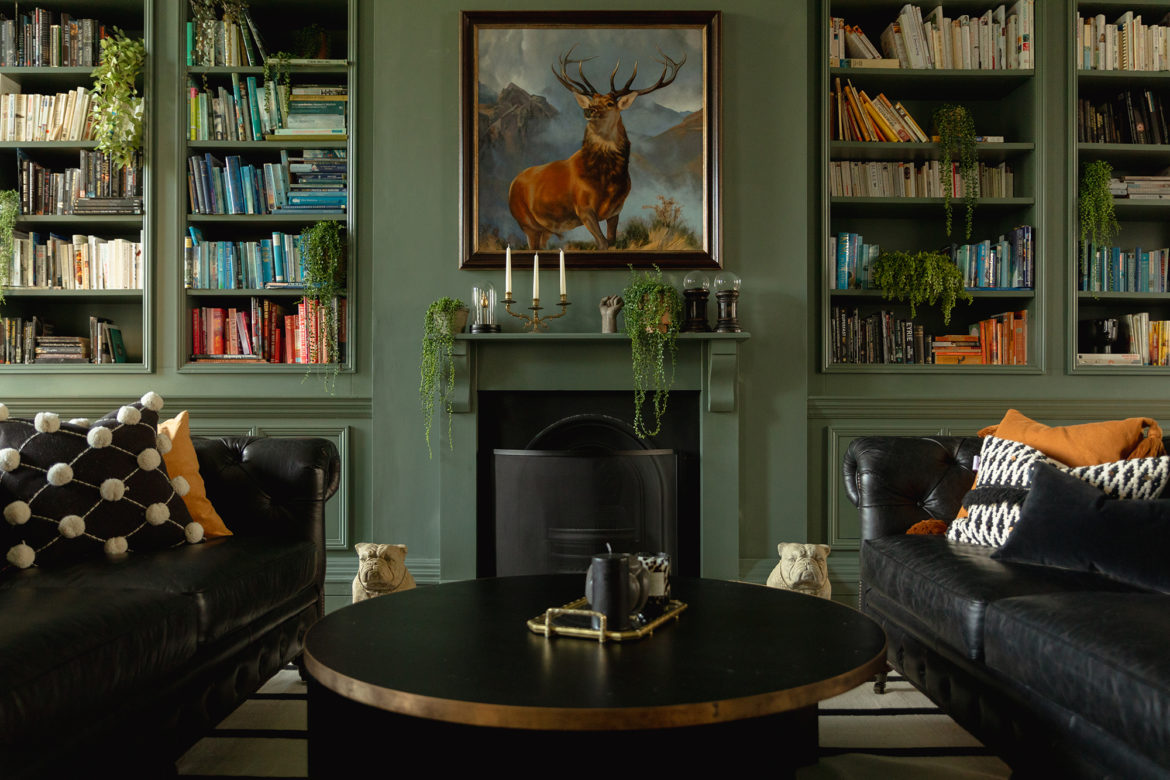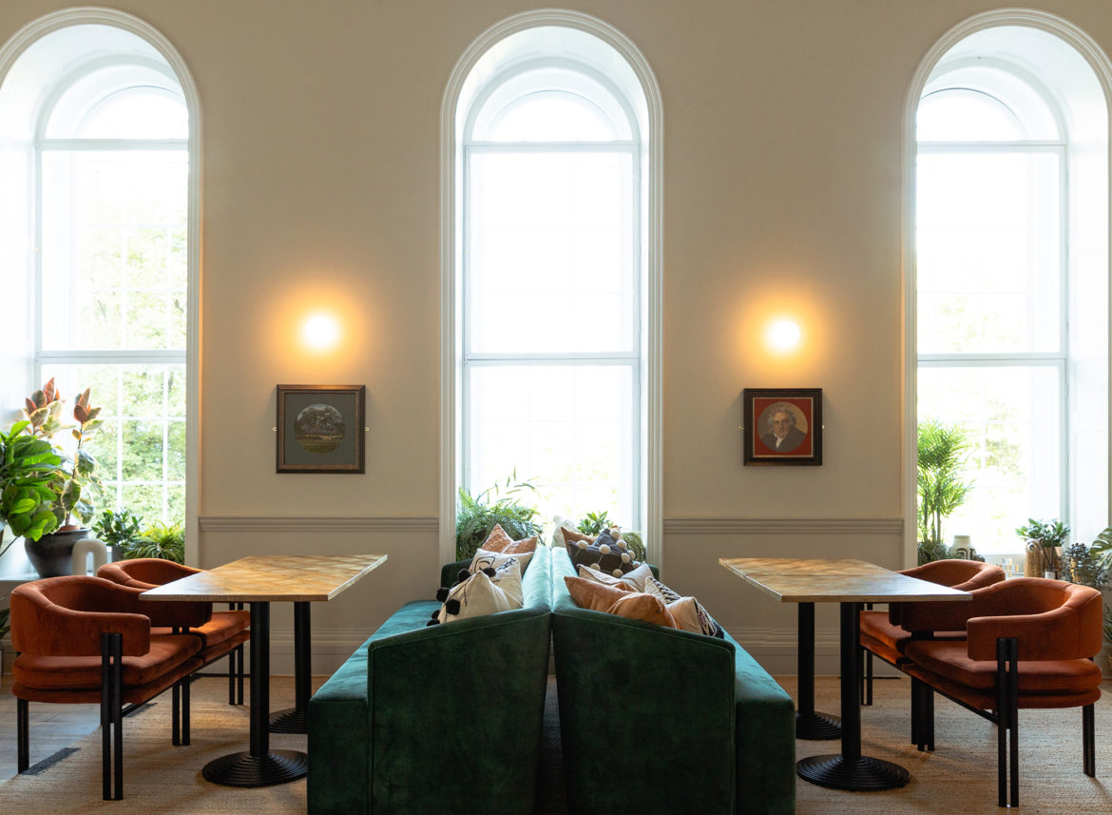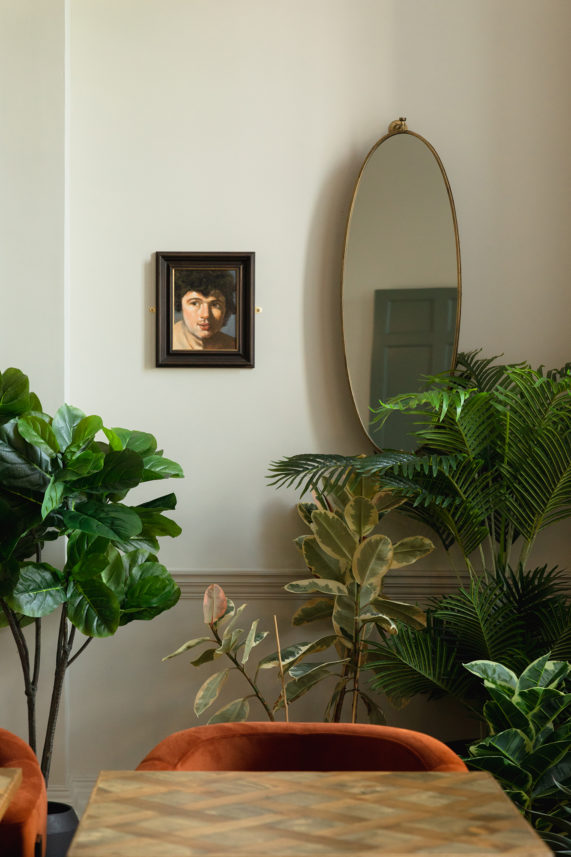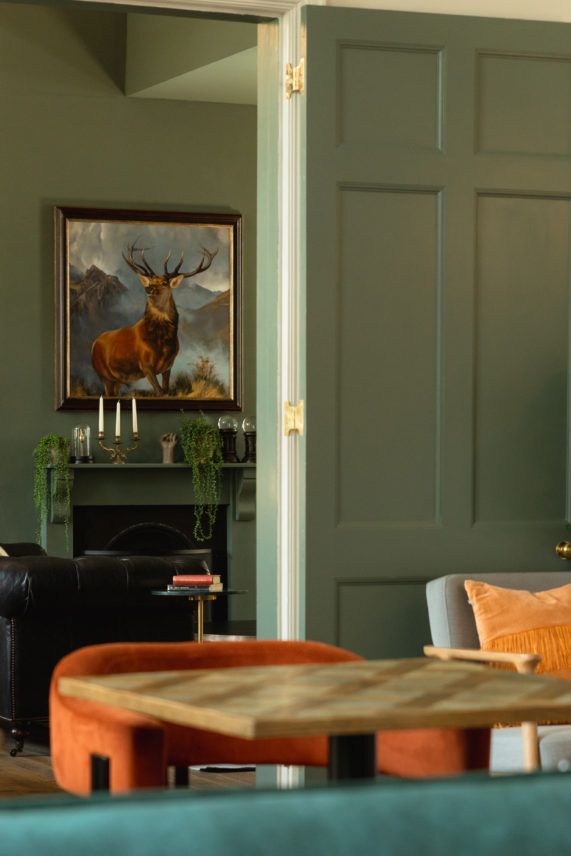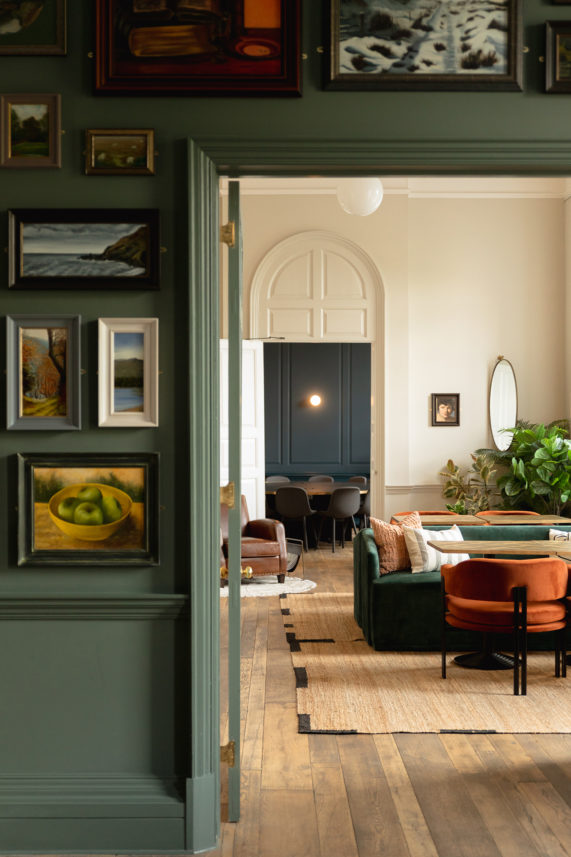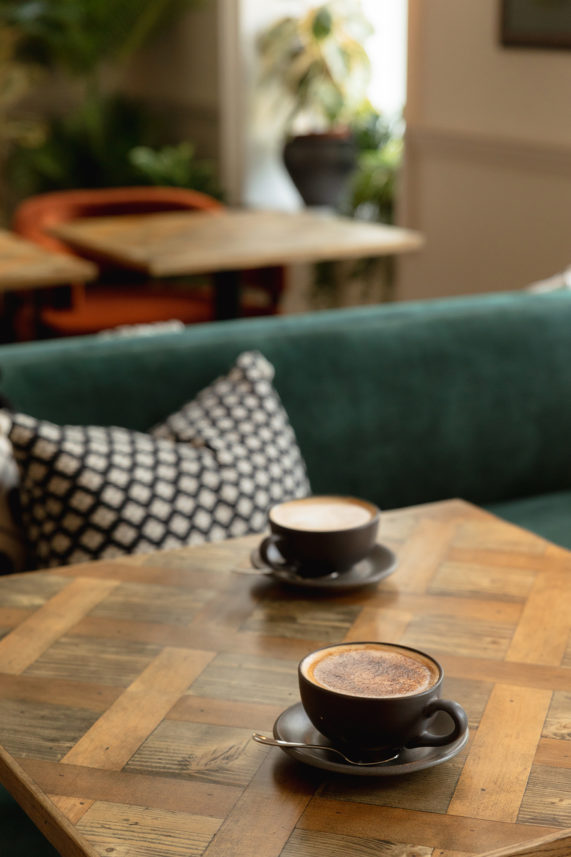
All photography by Valentino Blas.
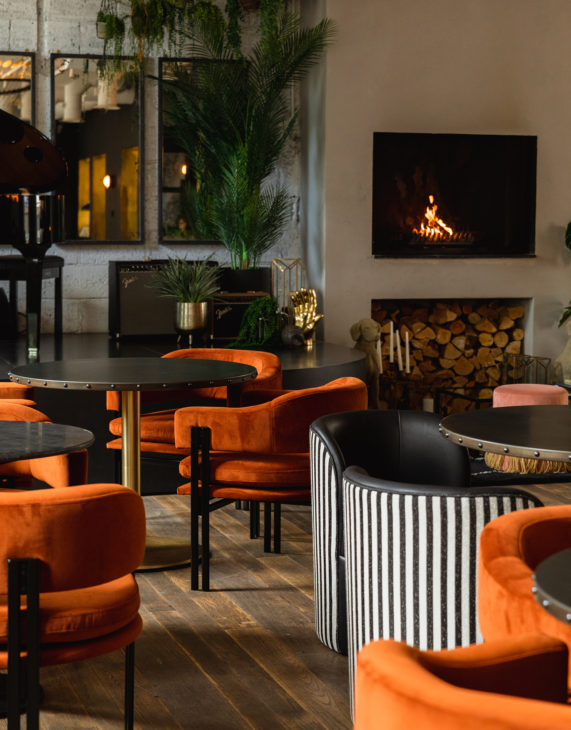
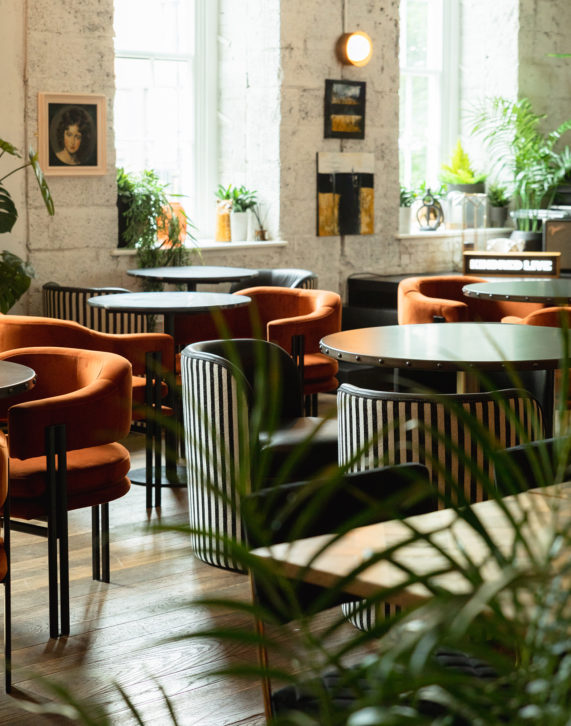
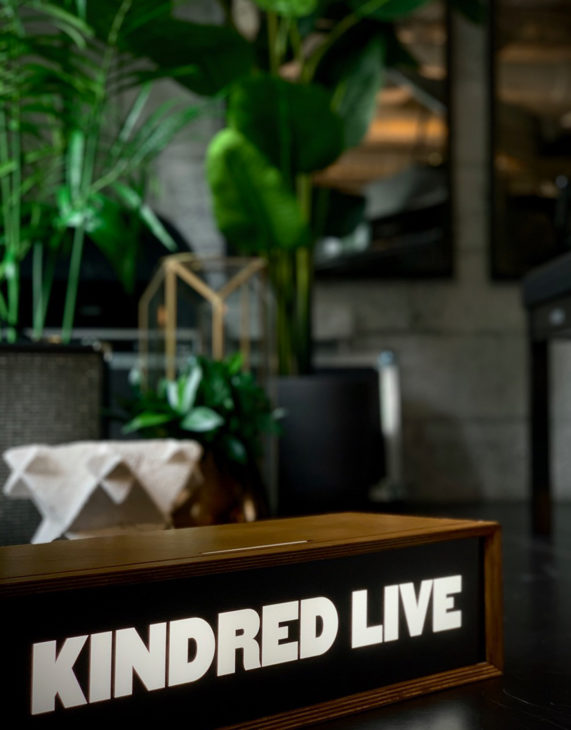
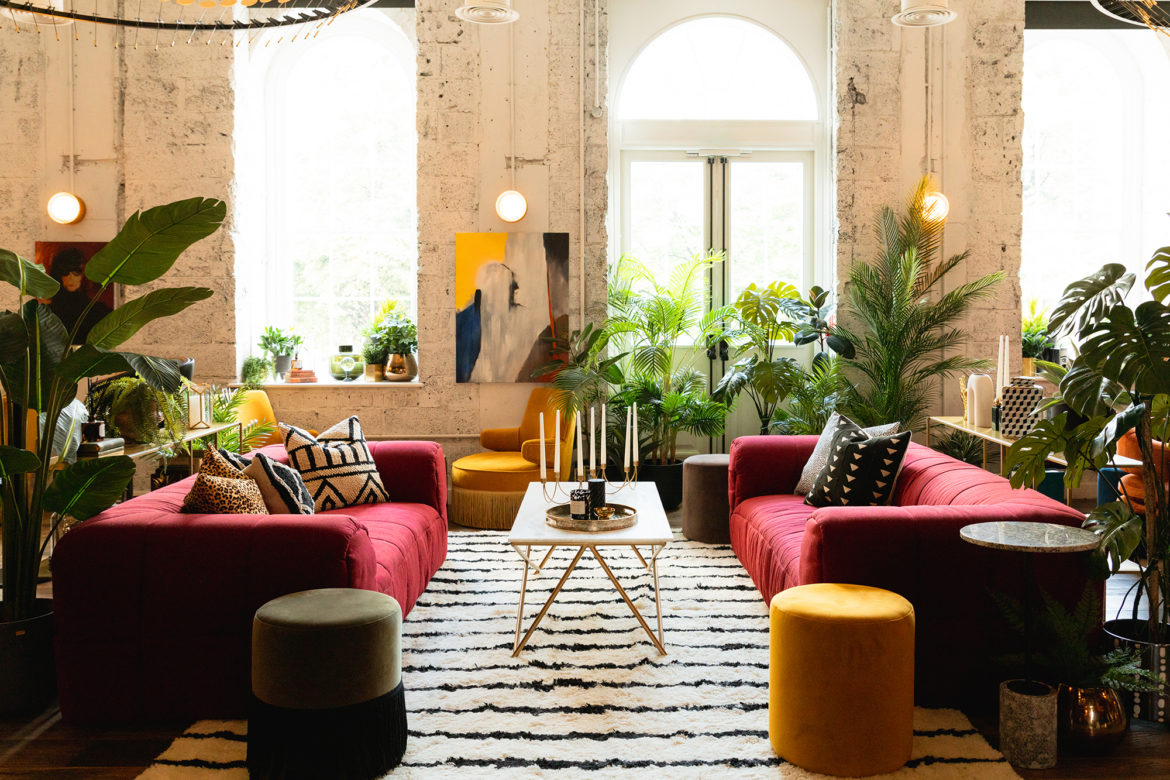
Kindred Member’s Club
Here is our interior makeover of Kindred (see our brand makeover here), the Hammersmith-based members’ space set within the Grade II listed mansion Bradmore House. The new look was devised for the relaunch of the club’s membership post-lockdown, to provide locals with an inspiring and relaxing home to rebuild their work and social lives. The newly styled Kindred is relaxedly glamorous and offers a very warm welcome to returning and new members.
We were delighted to be asked to dream up exciting new layers of interior styling for Kindred’s re-opening. The initial fit out by Studioshaw was great with a dramatic brass cocktail bar and raw, exposed finishes playing against the historical backdrop. So we focused our concepts on adding yet more heart and soul to the decorative scheme, creating newly styled spaces for members to mingle safely across the floors, with a stylish collection of new furniture, tactile rugs, room divides and custom-designed banquettes.
The main focal point of the first floor space is the beautiful crackling real fire set up high on the wall, which we didn’t change at all. But we decided to extend and celebrate this hero view across to the stage area. By adding floor to ceiling highlight antique mirrors as a backdrop to the grand piano, with clustered stacks of vintage amplifiers and speakers and a ‘Kindred Live’ light box sign, signposting the venue’s upcoming series of performers and musicians.
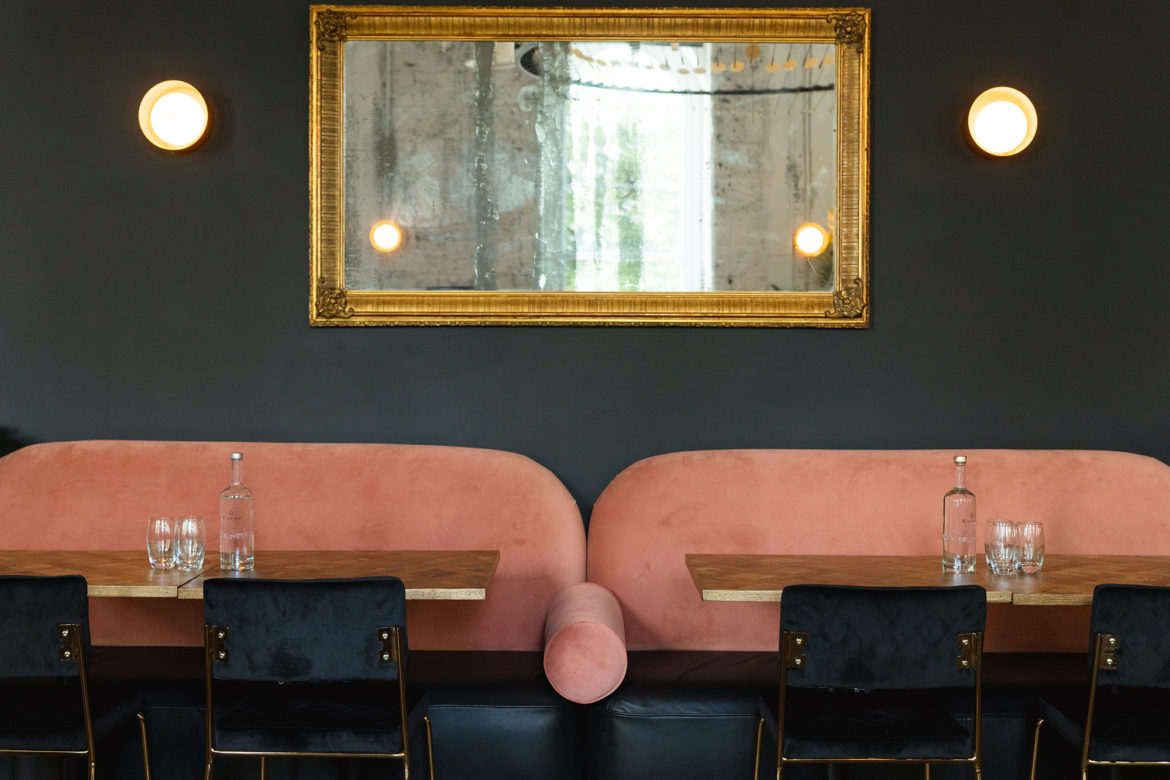
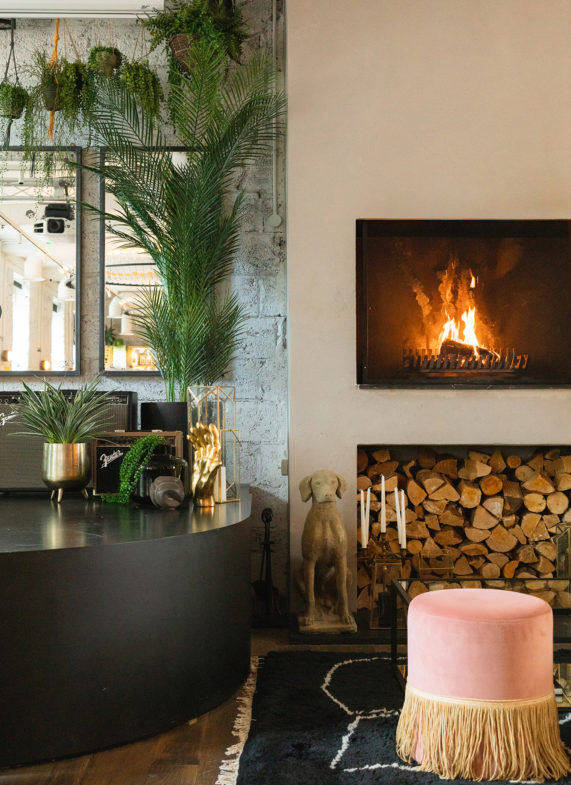
Client Testimony
“We couldn’t have asked for a more professional and lovely team to work with. Their in-house styling skills are a sight to behold, and the overall vision has come to life in the most extraordinary way. Never have we had so many compliments, pictures taken and word of mouth referrals as a result of the redesign.
We never felt dragged away from our original ideas — they were just coloured in and brought to life. My next extremely pleasant surprise was how rigidly and respectfully the team stuck to our budget. They costed everything as precisely as possible so we could have an accurate view of what our budget would allow for, and what would need to be traded. They always kept a handle on the finances and never tried to push us higher than we wanted to go. I was also super impressed with the way the team worked to our really tight timescales.They established quickly the long lead items versus short, so that we would be able to have everything ready on re-opening day.
Thank you Run for the Hills team!”
Anna Anderson, Kindred Founder
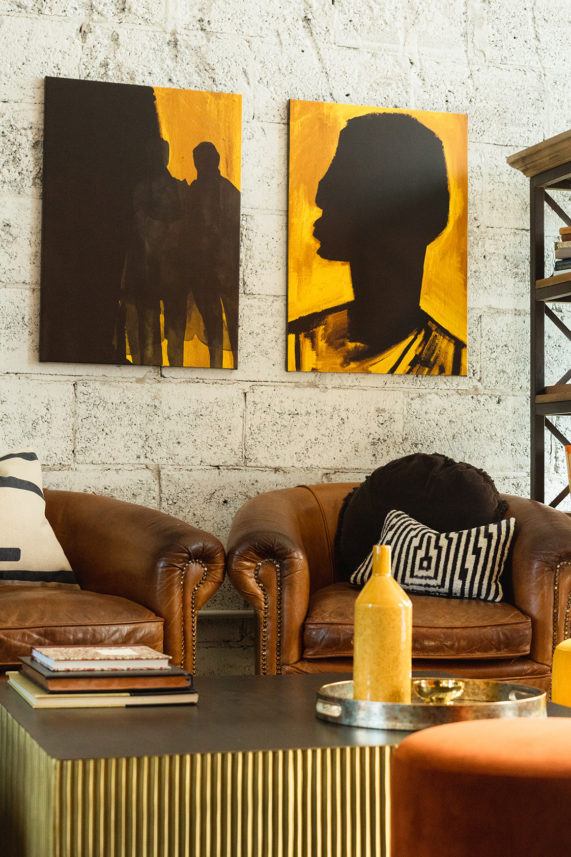
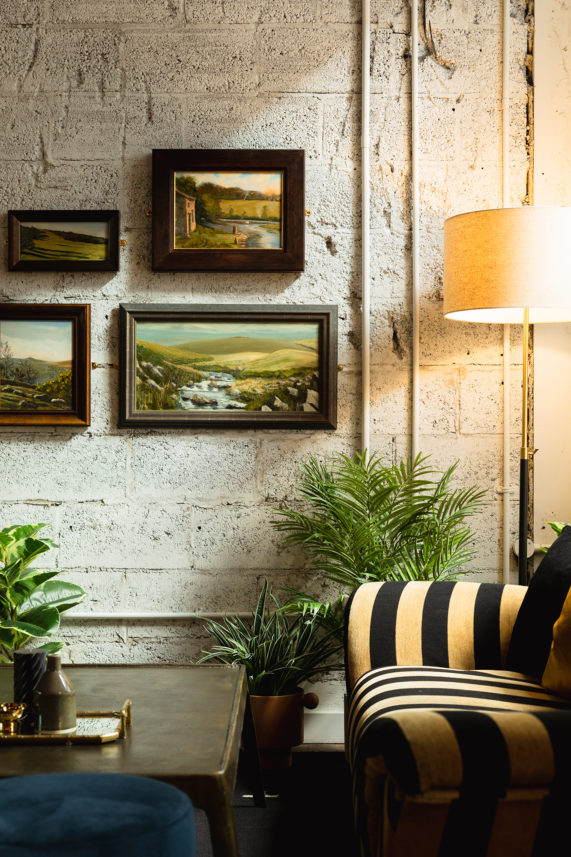
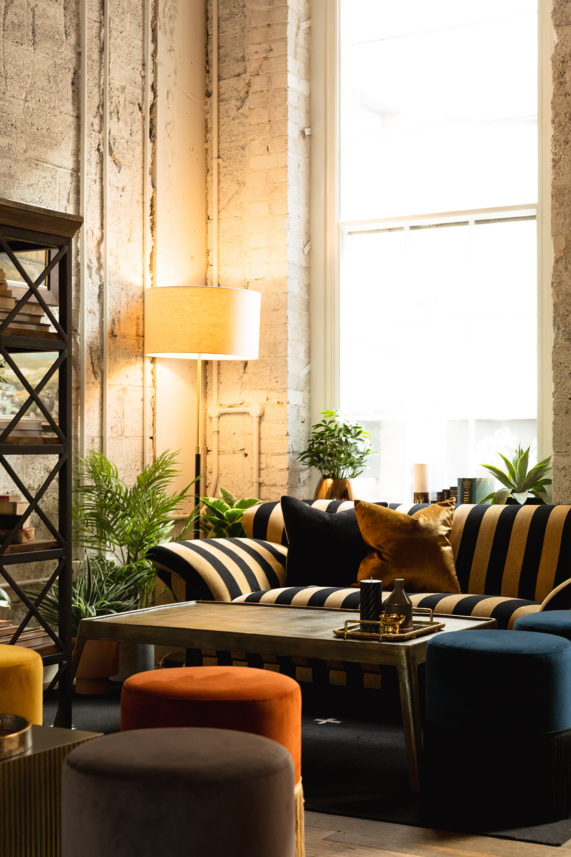
Welcome to the campfire
Our design team set about segmenting the huge open plan space into defined new corners for working, socialising and taking advantage of the club’s extensive food and drink menu. Creating new pockets for members to claim as their own safe space. Then working up the design scheme concept and palette; fashioning an unashamedly colourful mix of tactile upholstered seating, wood and metal tables, layered accessories and lush botanicals. We also darkened some walls in the main space to create a bar-fly mood by night.
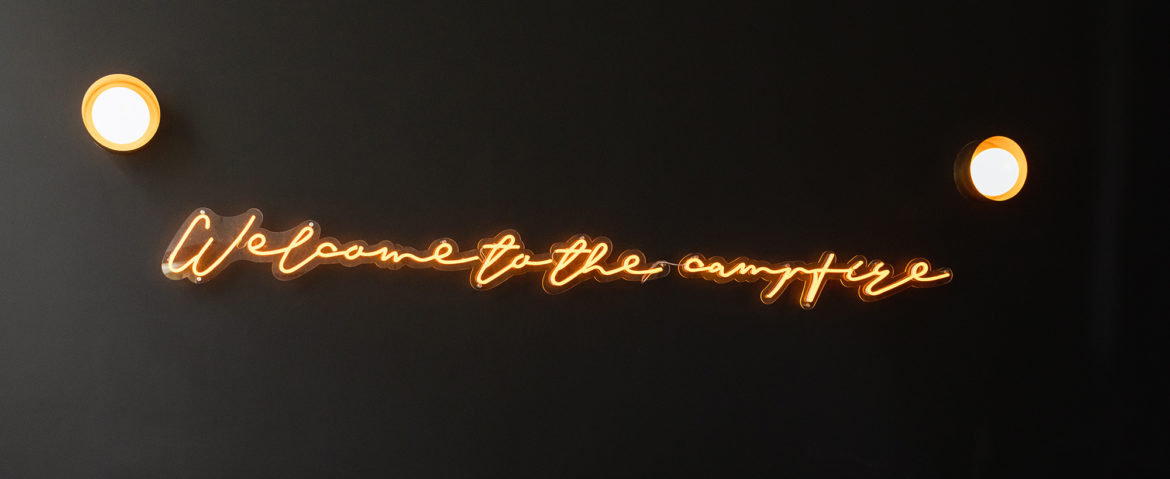
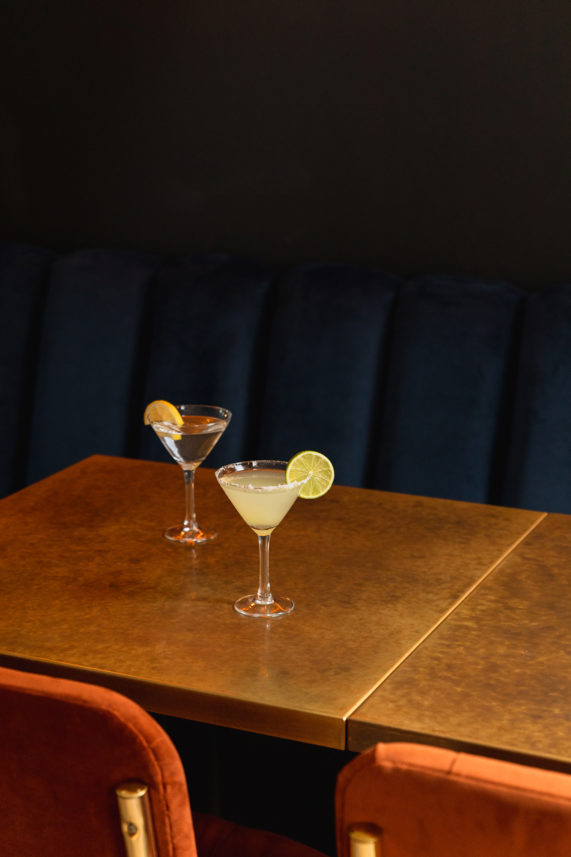
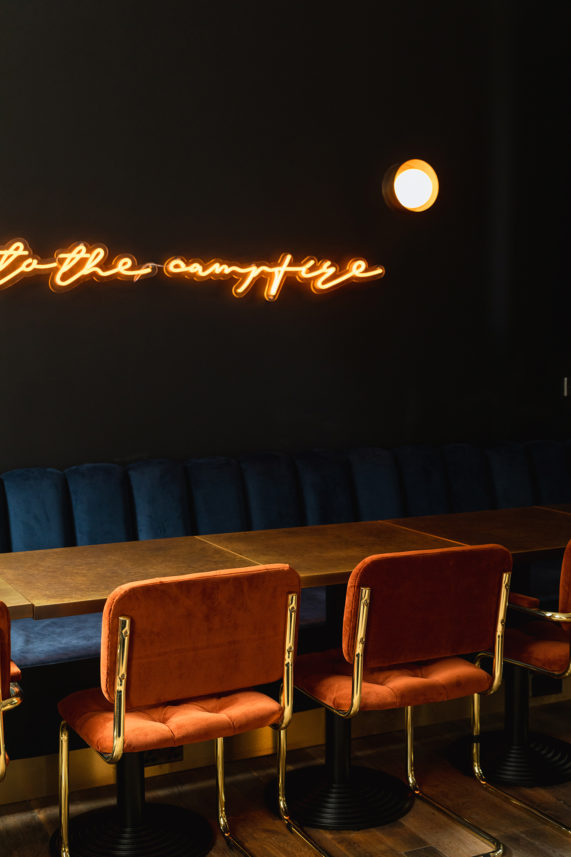
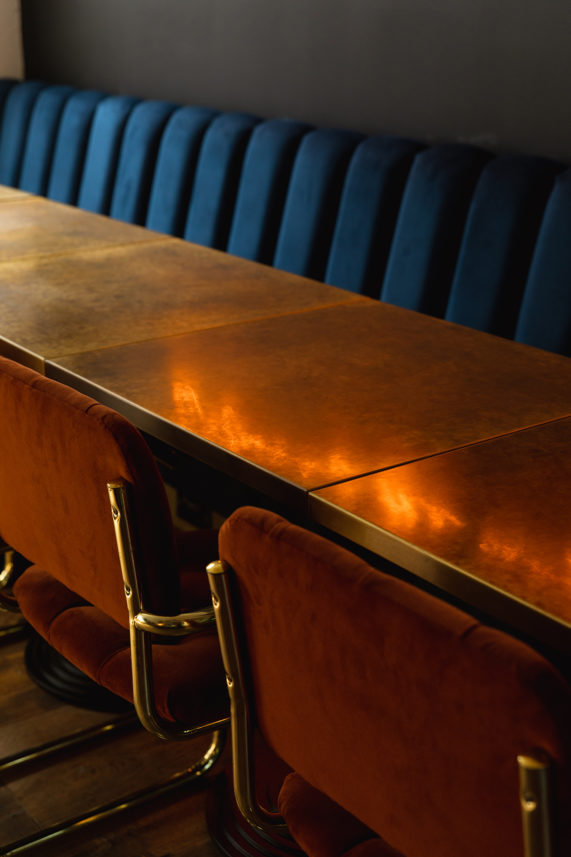
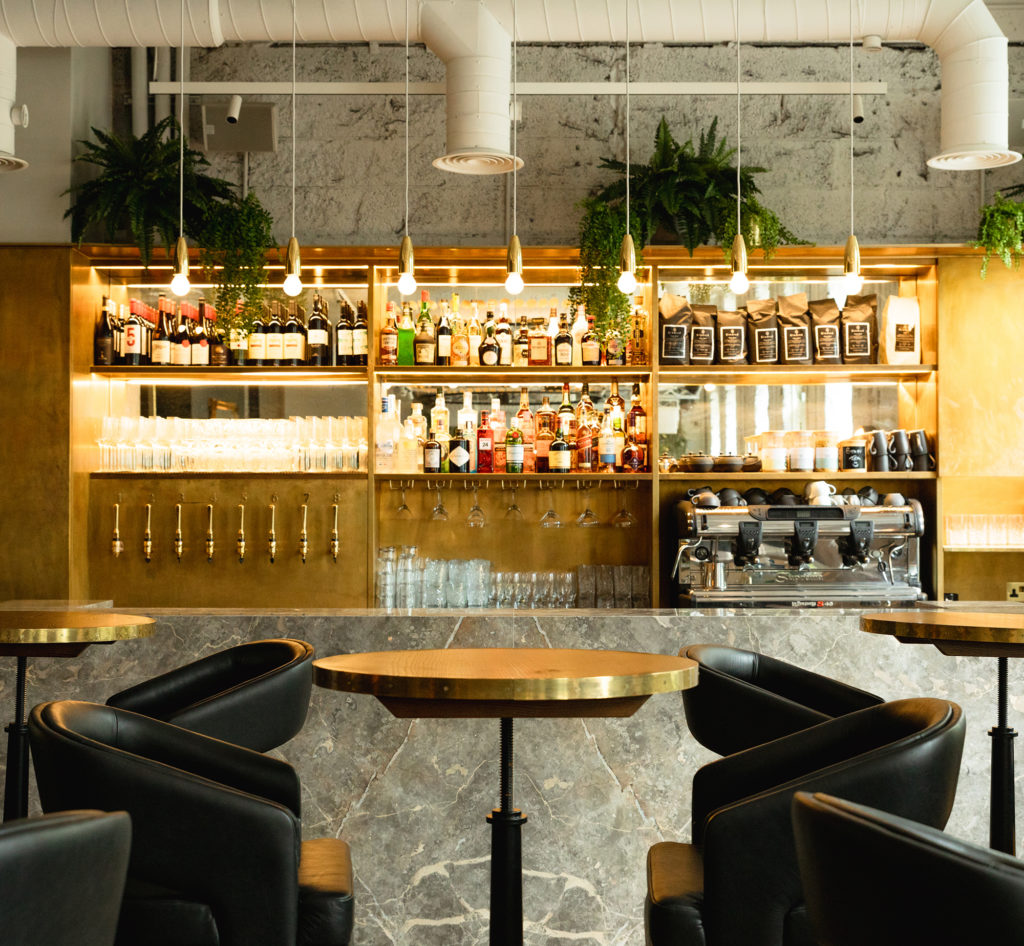
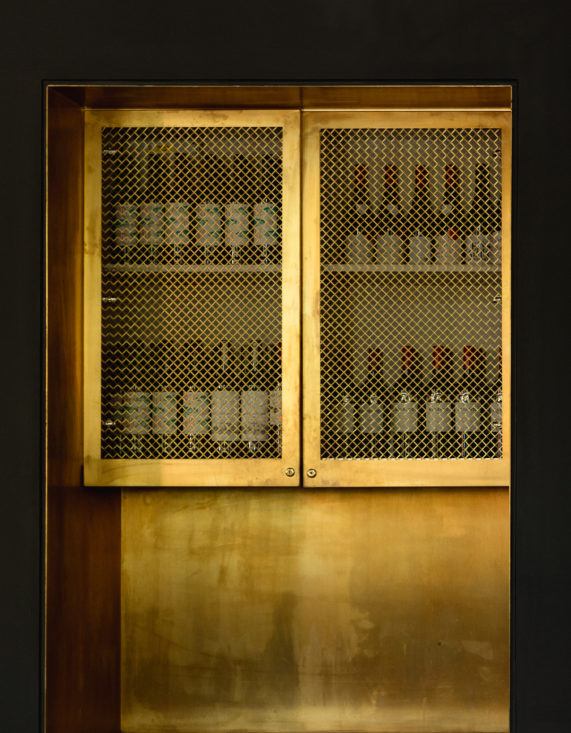
Day through night
The Club’s first floor is home to the hero brass and marble cocktail bar and events stage; a stylish space for people to work and rest by day and to kick back and connect by night. Run For The Hills’ core brief was to create newly zoned areas for day through night cocktails, drinks and dining, as well as socially distanced comfortable lounge areas for afternoon coffees, laptop use, one-on-one meetings and solo spots for work calls.
The Salon
The second floor ‘Salon’ has been re-styled as a more zen, airy space, where we opted for colours of nature; warm timbers, greens and neutrals, keeping the space fresh. Greezn velvet high sofas and dining tables can host larger groups and pairs for dining, drinks, and group-working. Into the adjoining Library, a favourite member space for co-working and reading, we added a central hub by the beautiful fireplace with textured rugs and vintage black leather and brass studded Chesterfields.
