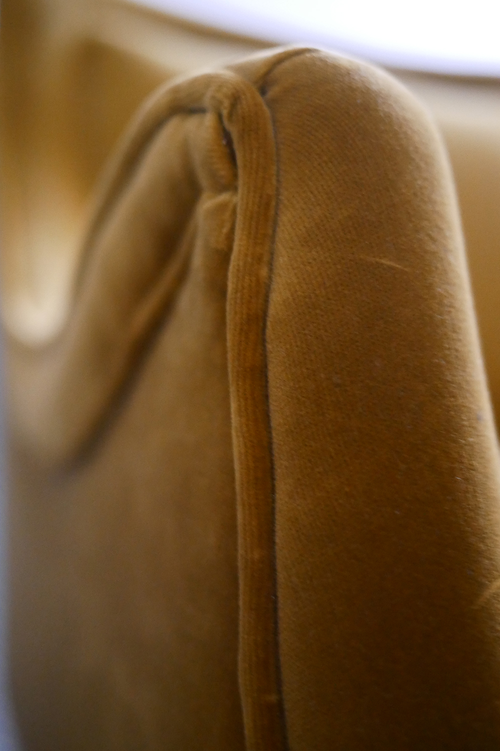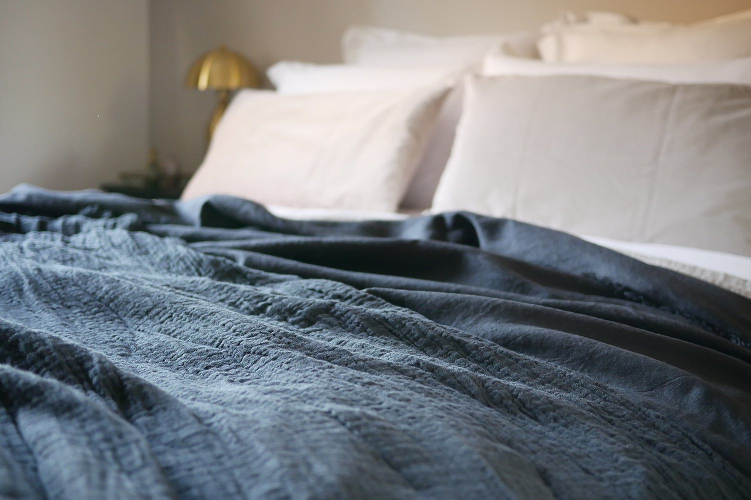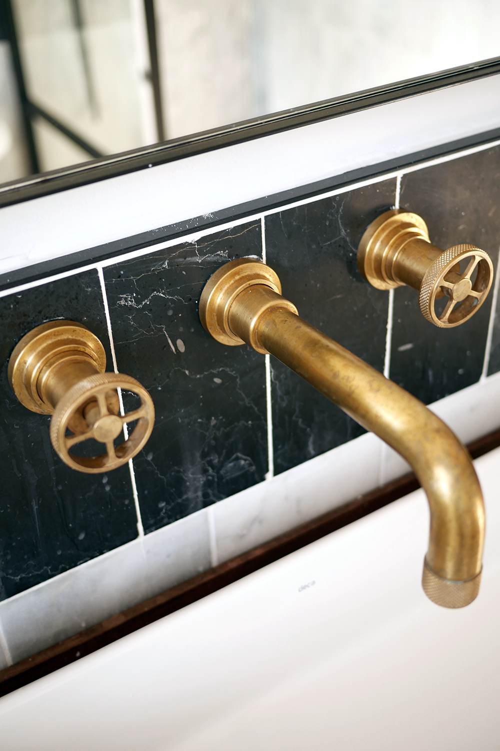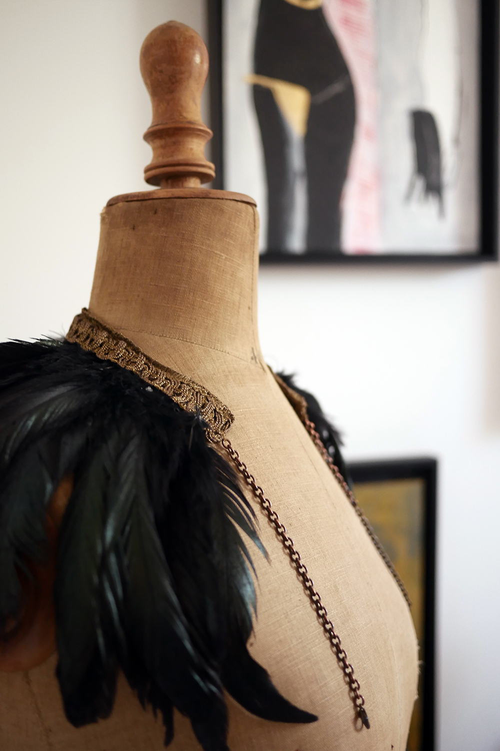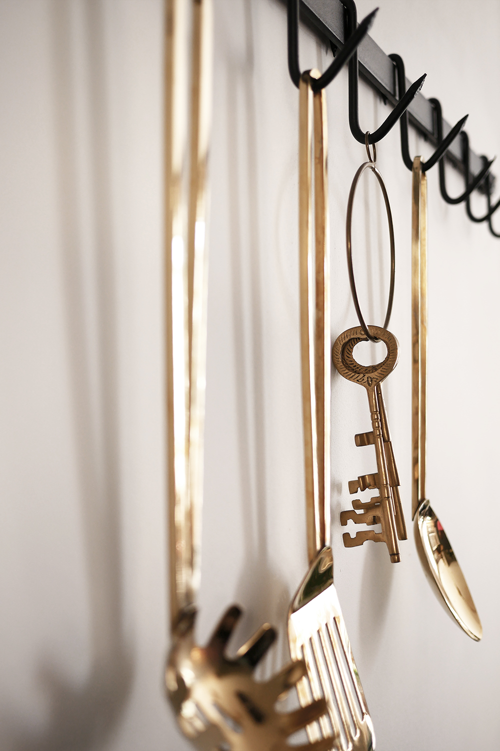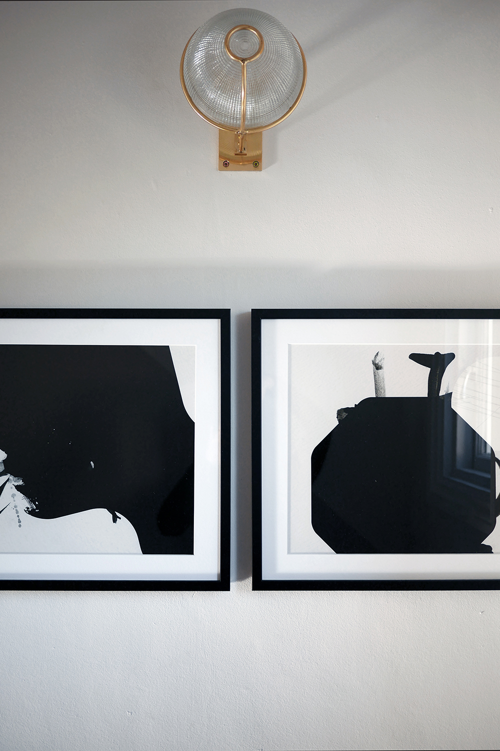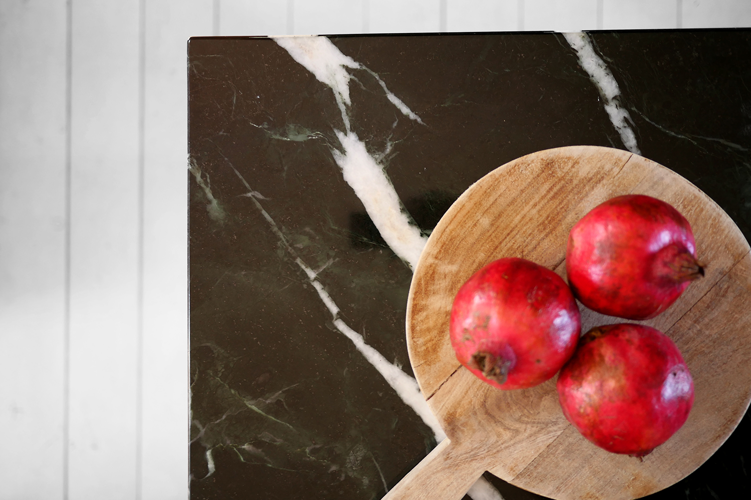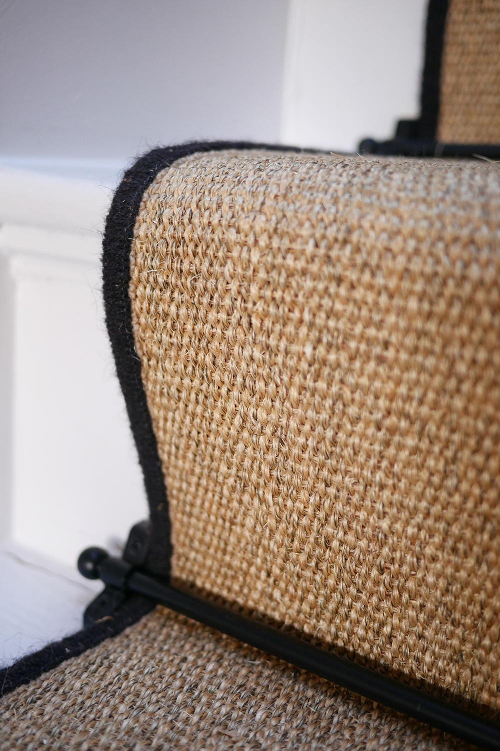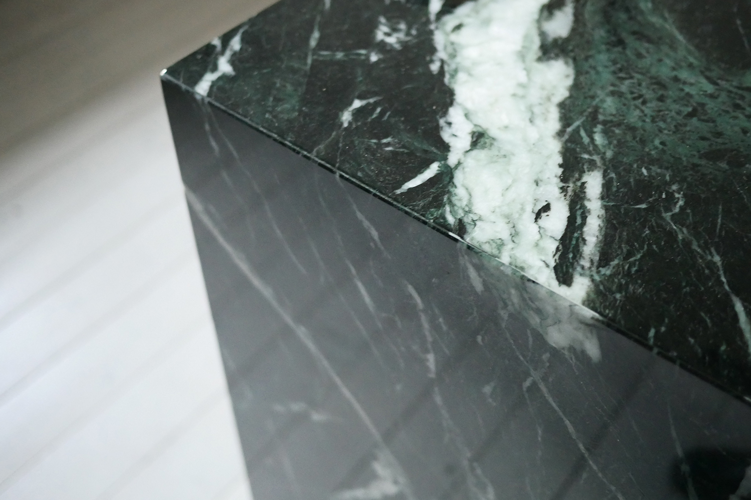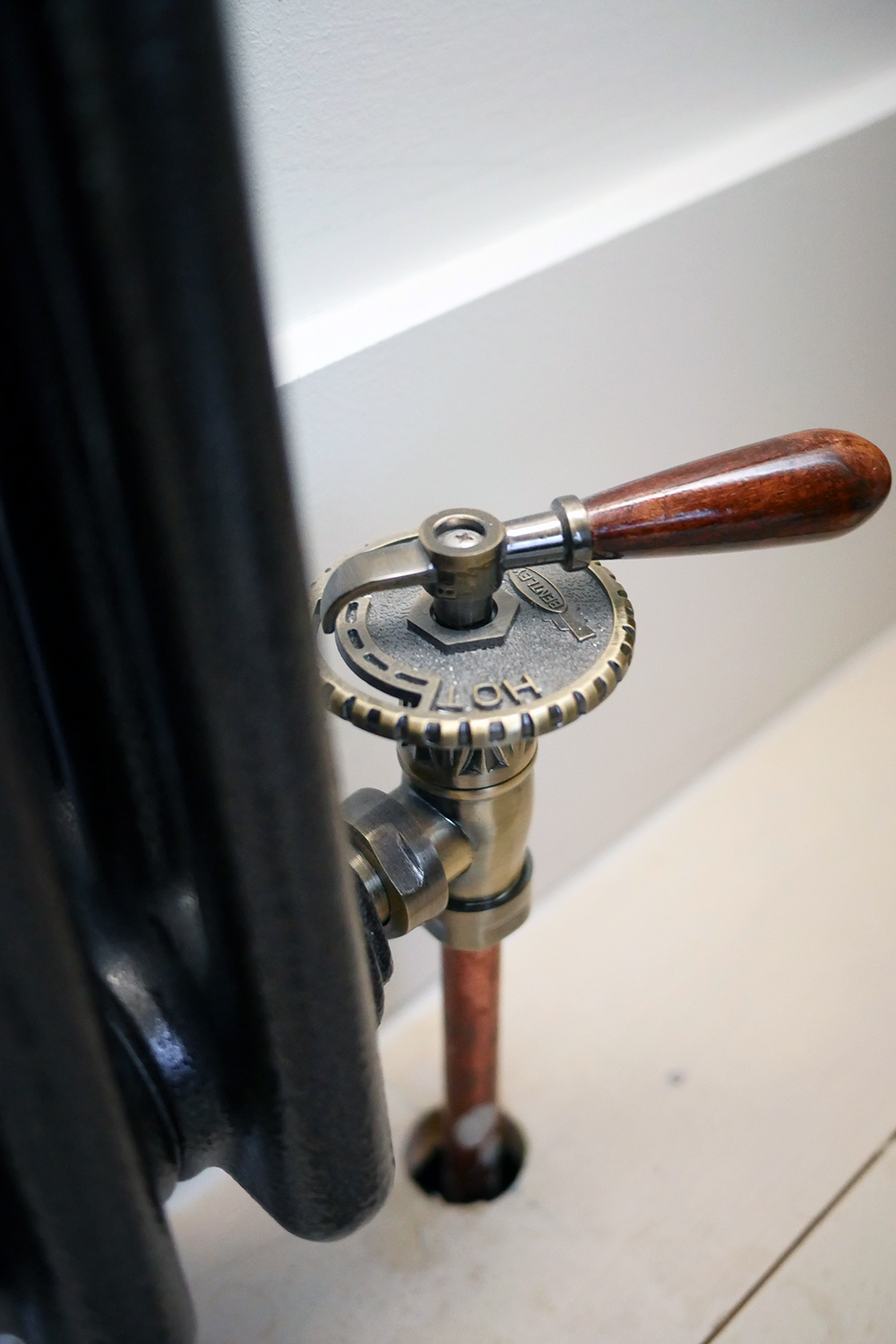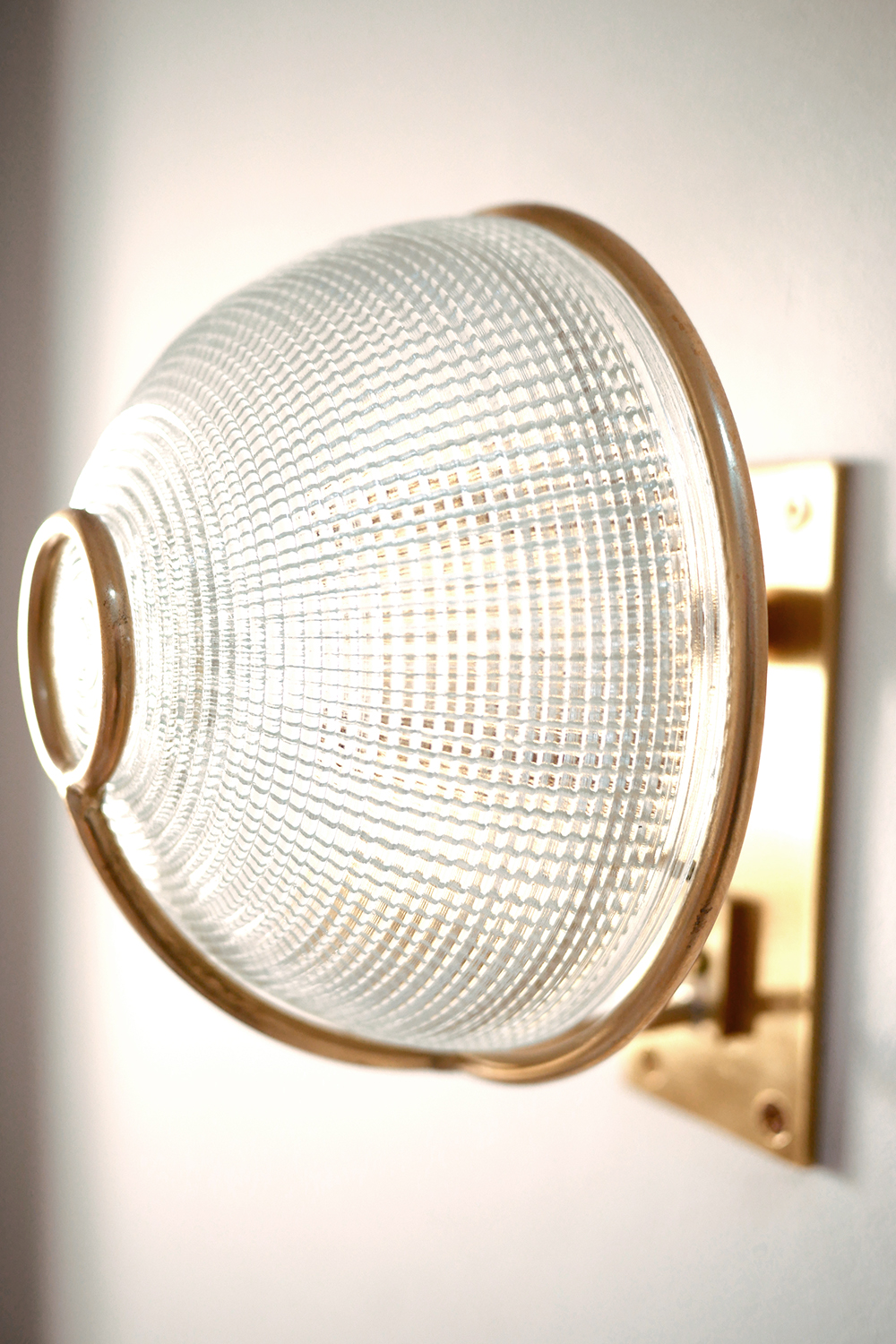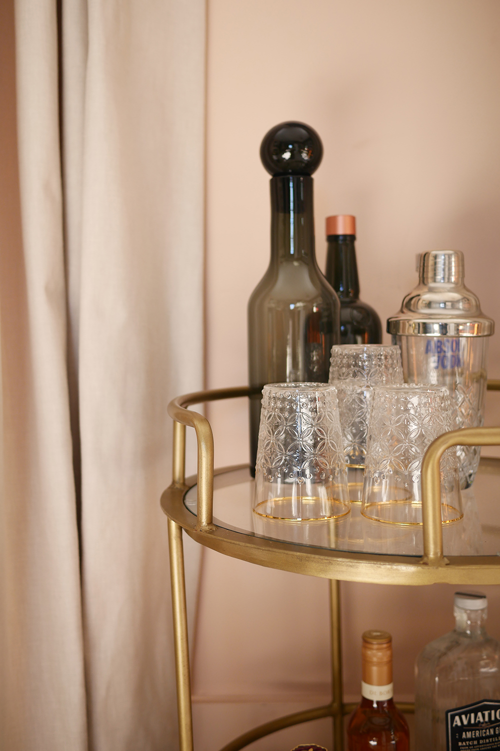Islington Calling
We started a run of lovely residential design projects at different points in the year, but they have come to fruition seemingly all at once. It’s funny how things roll sometimes. This case study is the fashioning of a Georgian townhouse apartment, for a style-conscious and good fun man-about-town client. We love our dark green kitchen design. With a stunning, hand-picked slab of deep-sea veined marble. Unique and dramatic.
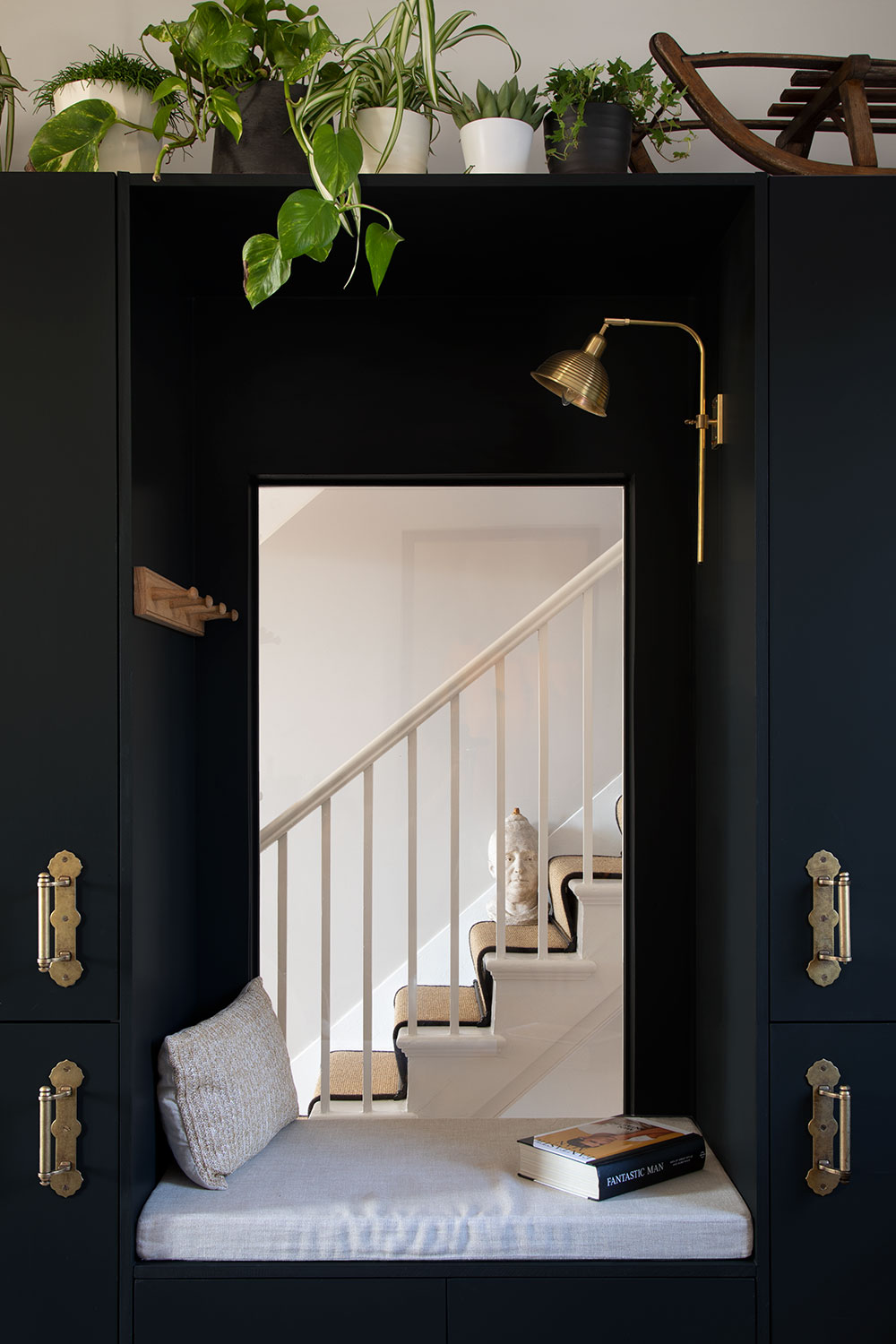
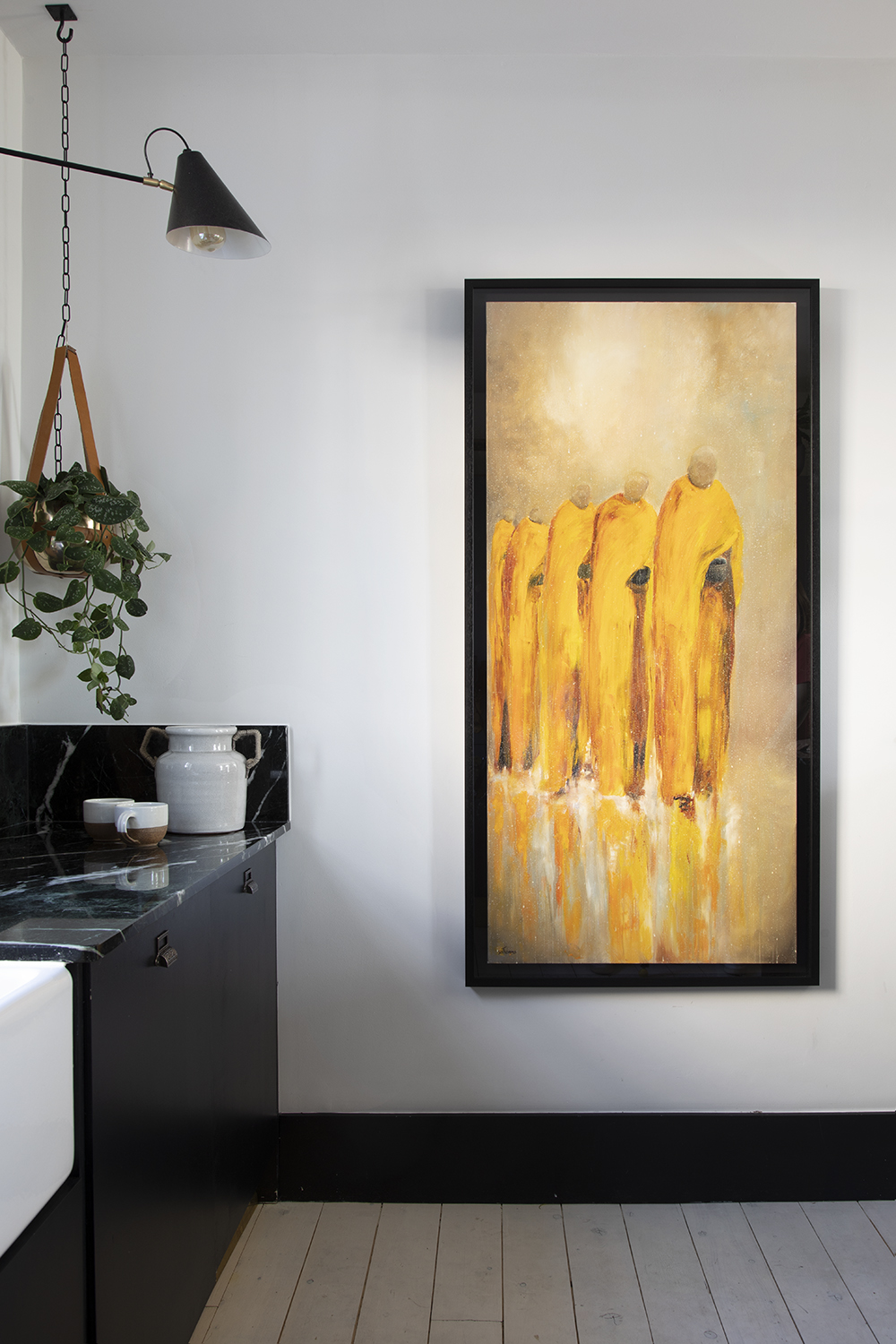
Georgian Maisonette
The property has stunning floor to ceiling sash windows and a wonderful first floor open plan kitchen, dining room and living space. The spacious maisonette is set across three floors, with the main social/dining floor leading up to two bedrooms, two bathrooms and a dedicated dressing room and office.
Original Art
In the dining room, we chose a dramatic paint palette using two gorgeously bold Paint & Paper Library shades. The large format art pieces presiding over the dining room table are specially created pieces by one of our in-house artists, Christopher Thunder. By keying into the colour scheme, the art just feels so at home. Born to be there.
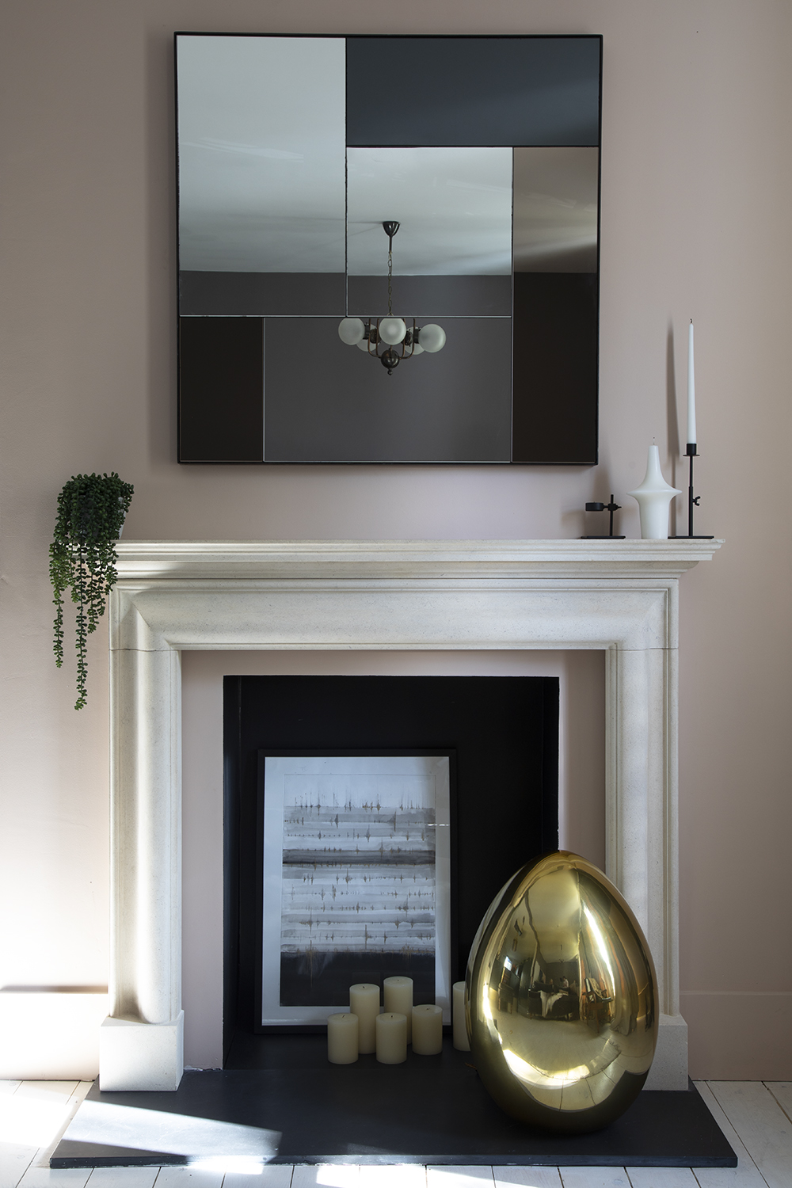
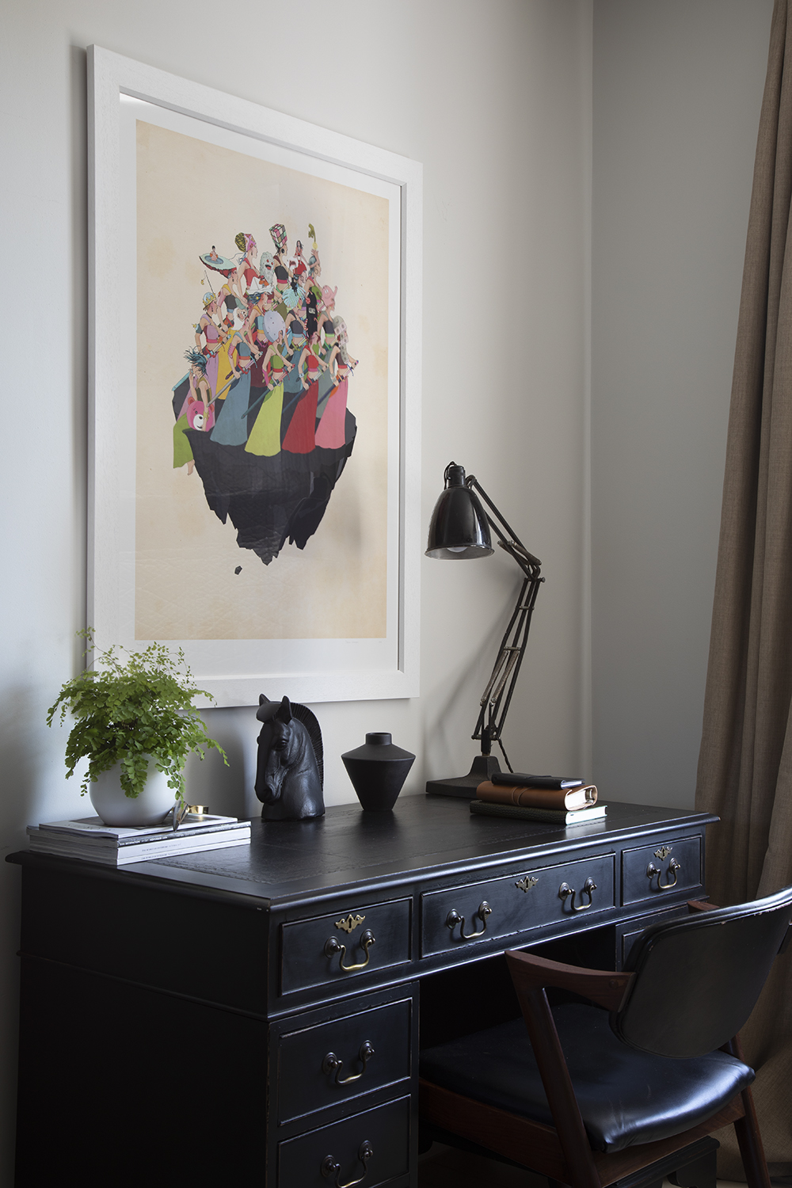
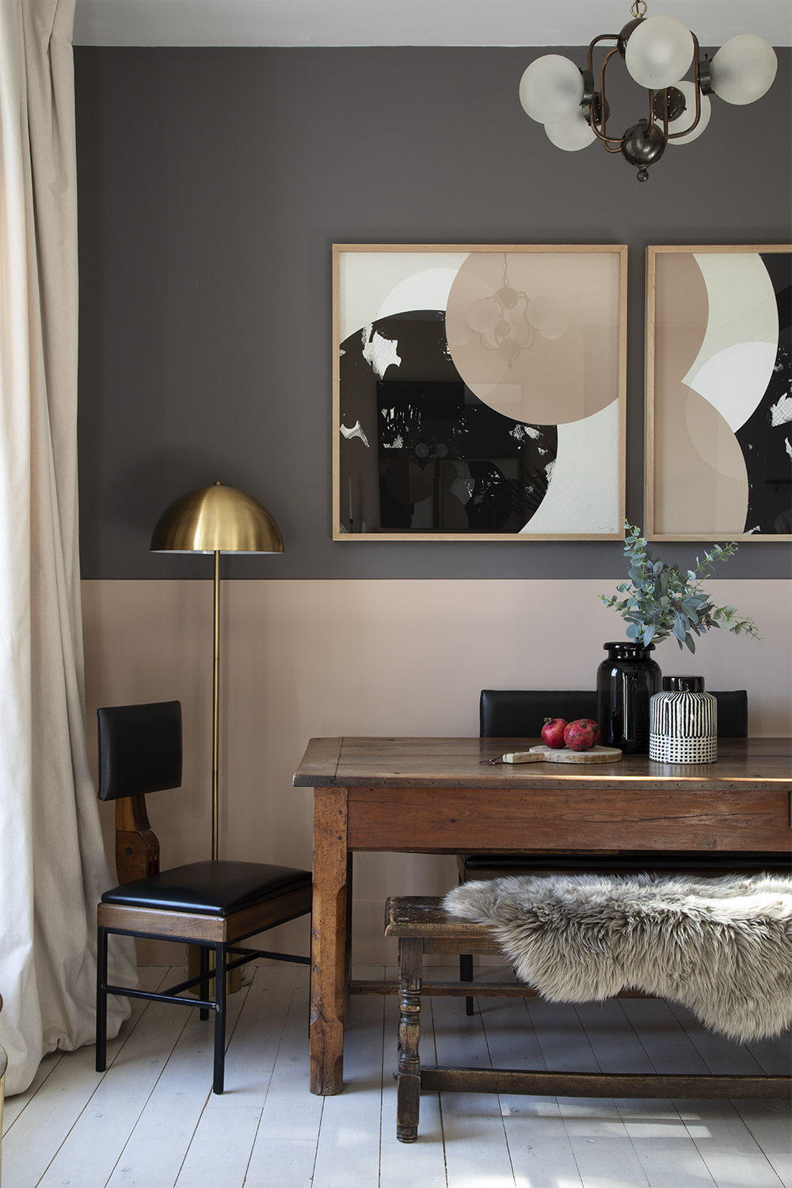
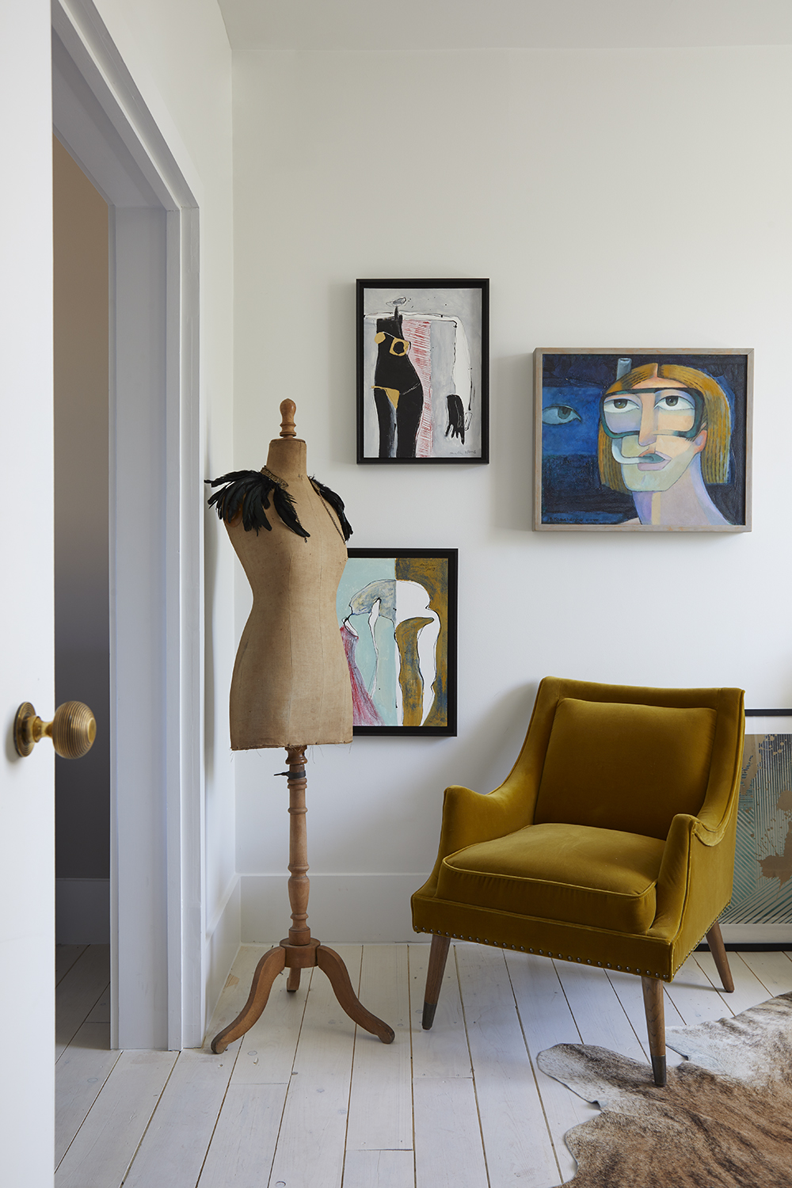
Master Suite Vibes
The new master bedroom is a light-filled space, connected to a dedicated dressing room. The middle floor of the property also has a spacious master bathroom, a beautiful private suite. Upstairs, the newly created loft has been converted into a guest bedroom with ensuite bathroom.
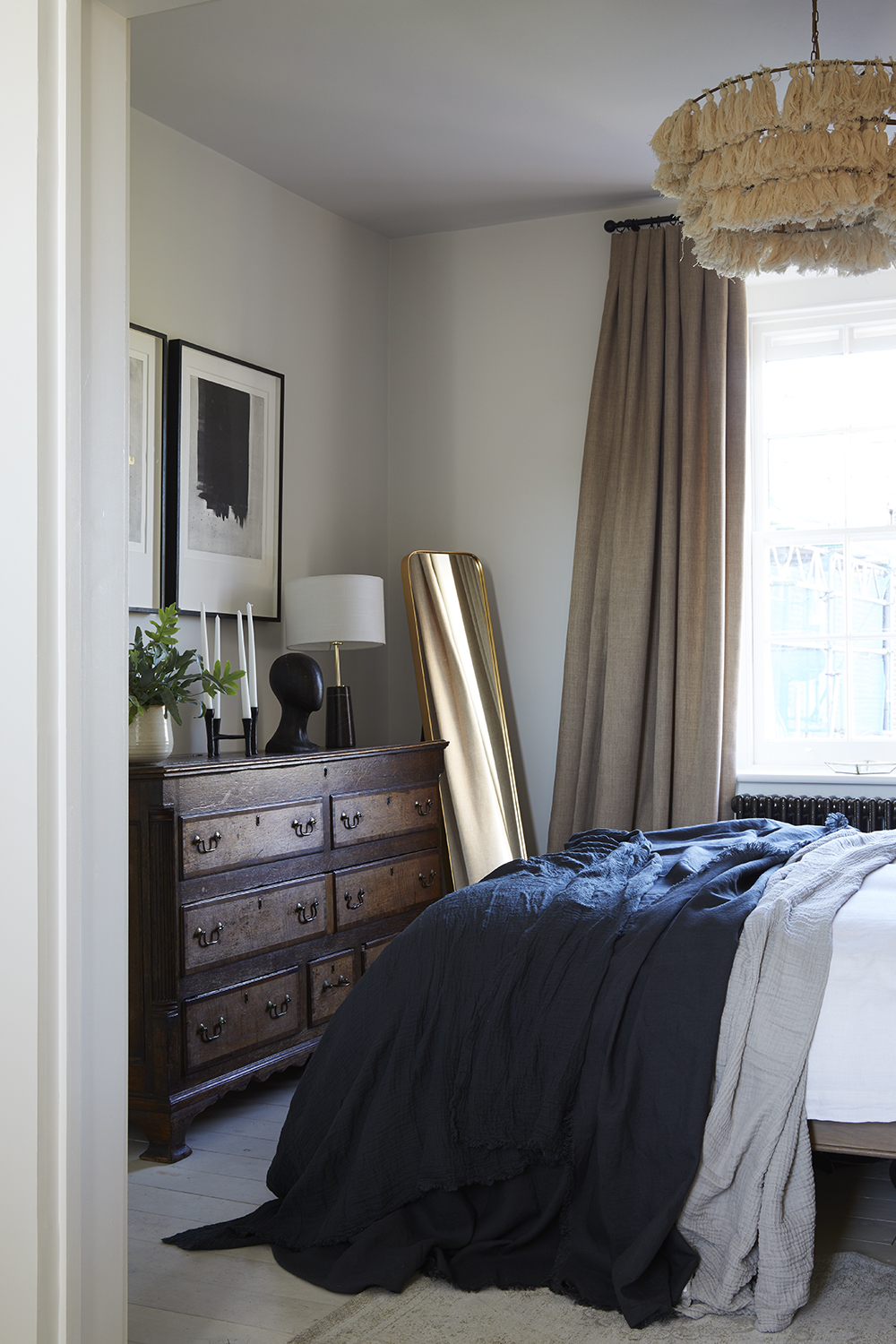
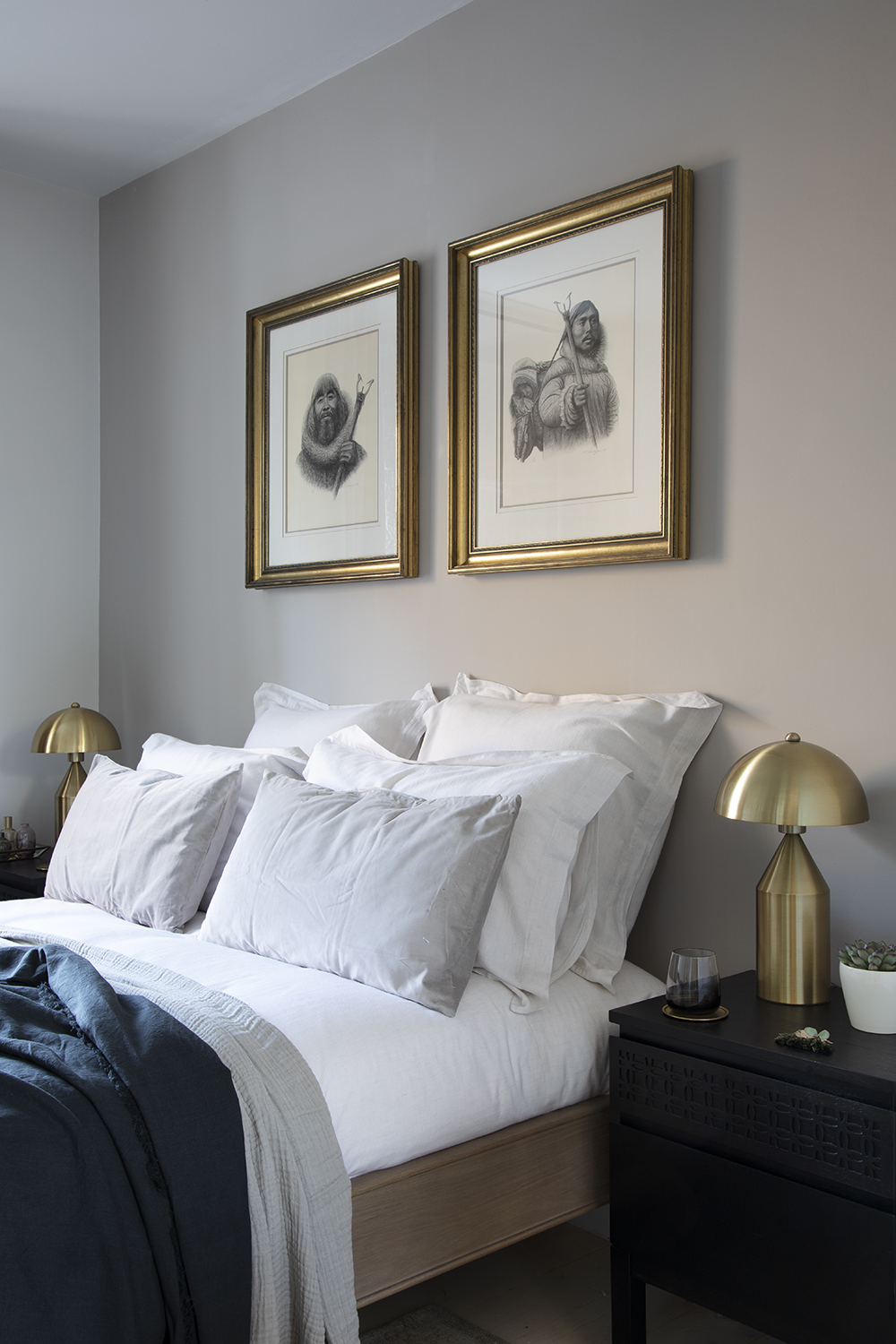
Calamine Bath
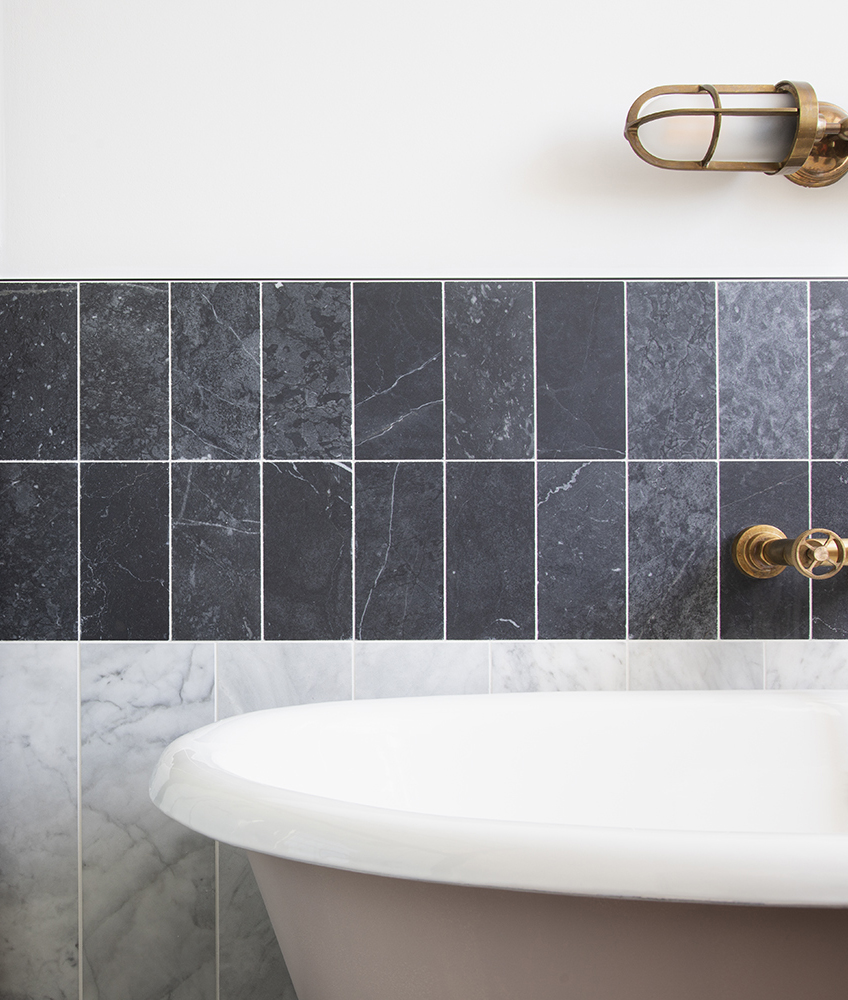

The client let our imaginations run riot in the bathroom and we will love him forever for opting for the Farrow & Ball Calamine blush option for the paint colour to the cast iron bath.
To thank him for his creative choice, we made sure to team the powder shade with strong and masculine black & white chequer floor tiles and a characterful mix of honed black and white serac marble to keep things sharp and tailored. We love the scuffed antique brass industrial style taps and bath mixer from Aston Mathews.
Given the luxury of space, the bath sits next to a generous crittall-style industrial matt black shower with lovely matt black controls from Lusso Stone. We created privacy by adding reeded glass to the original sash window and decorated the window ledge with an indoor jungle of plants.
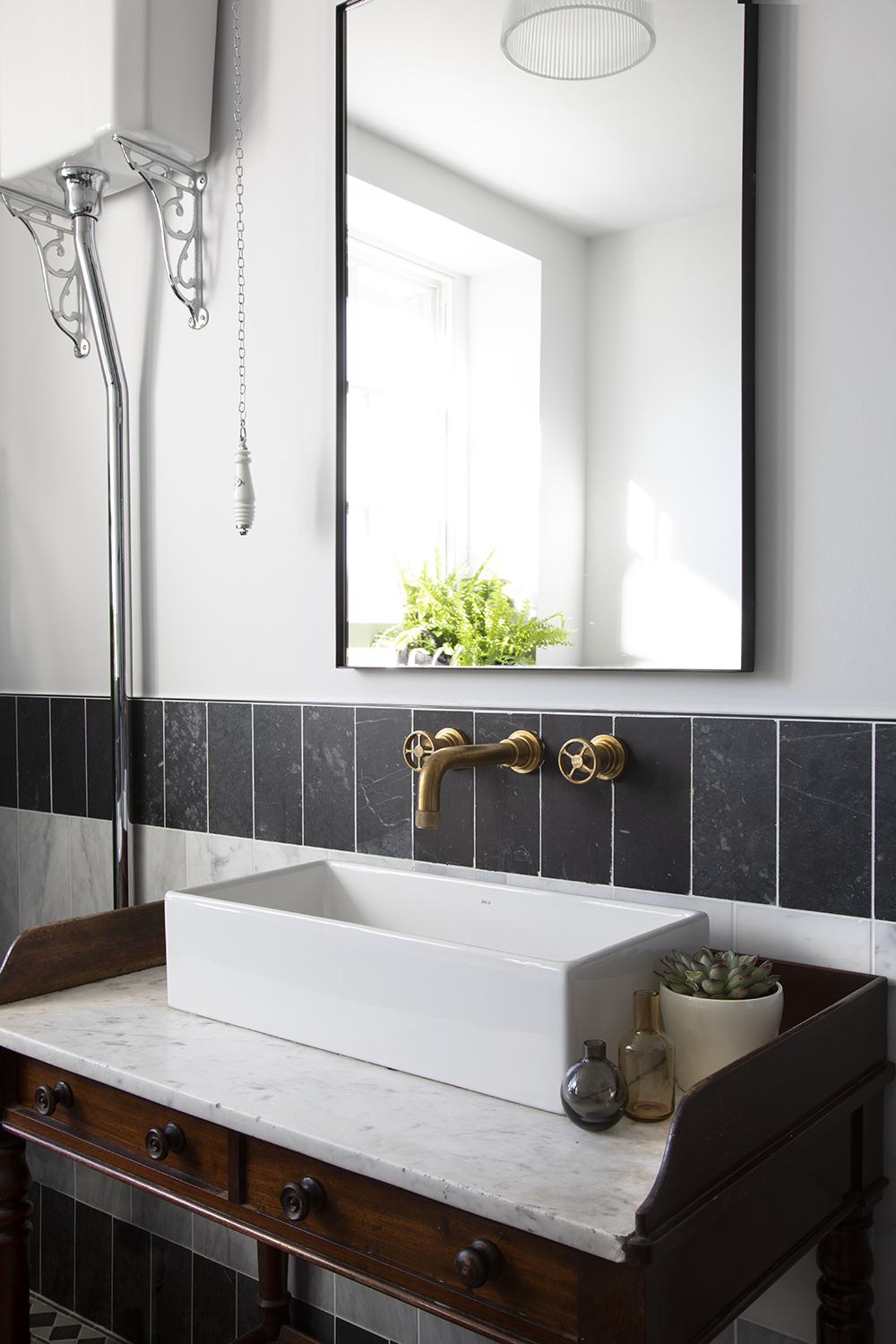
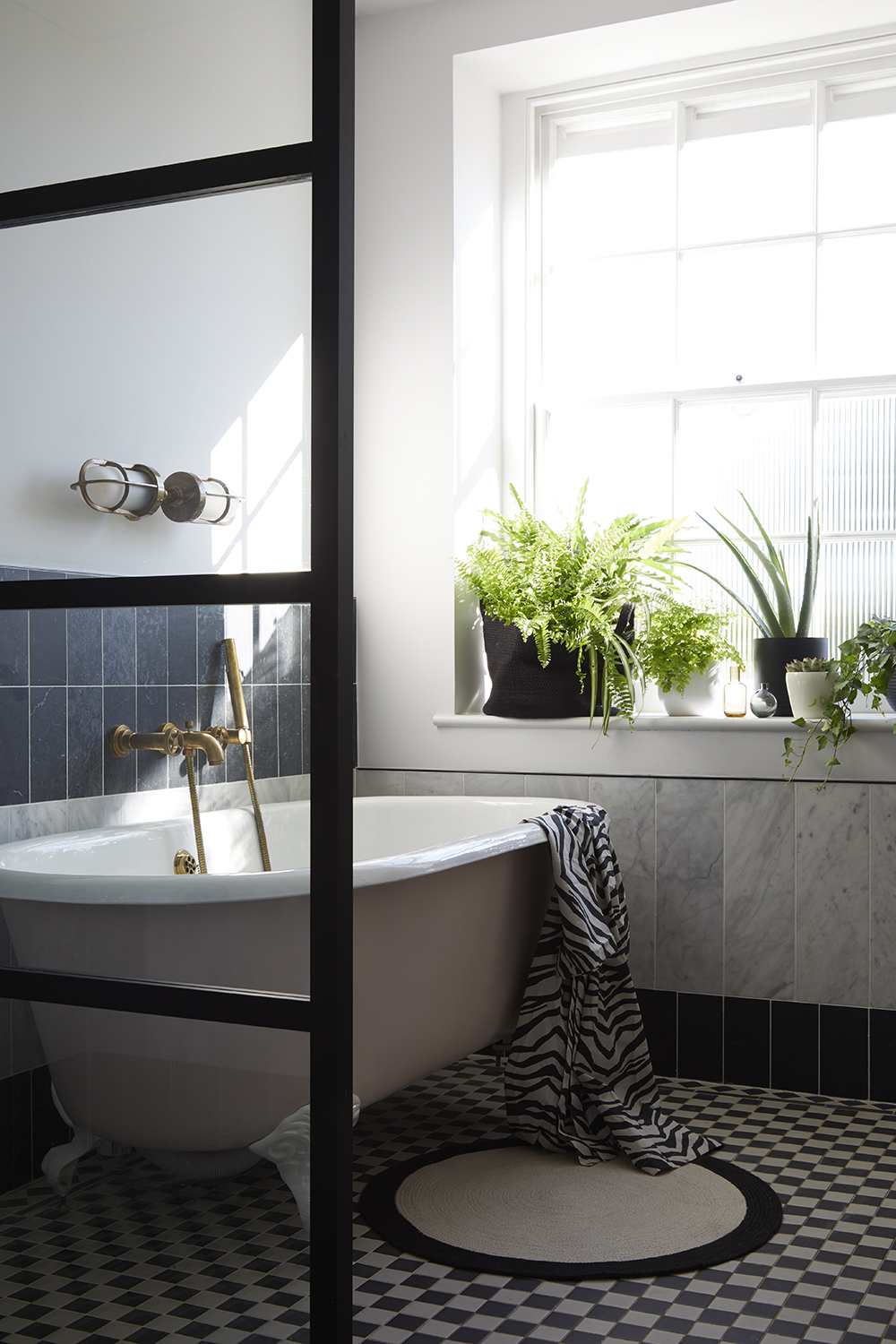
Interior Design, Styling and Art Sourcing
Before meeting us, the client had been working with an architect for the Planning Permissions and extension works, but then started hunting for a creative interior design firm to develop an interior design concept. Tasking us with full kitchen and bathrooms design and to develop a detailed decorative scheme, ff&e and materials palette.
We sourced all furnishings, lighting, window treatments, kitchen, sanitaryware and accessories as well as proposing all key materials and finishes. We also sourced and hung, quite literally, a house-wide collection of art.
