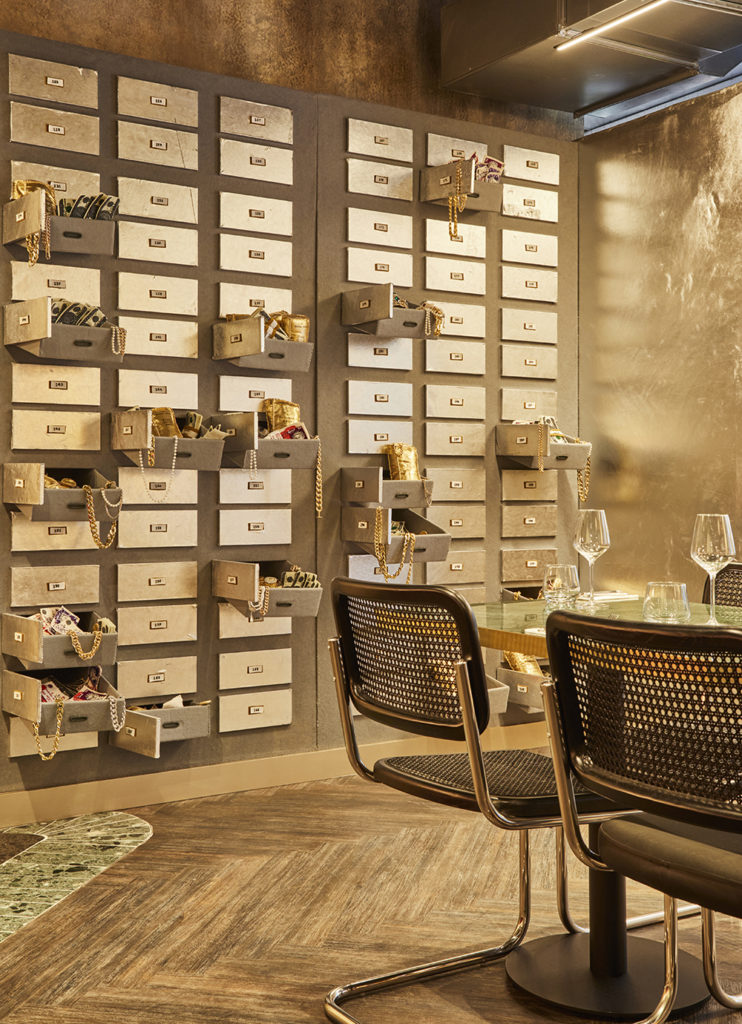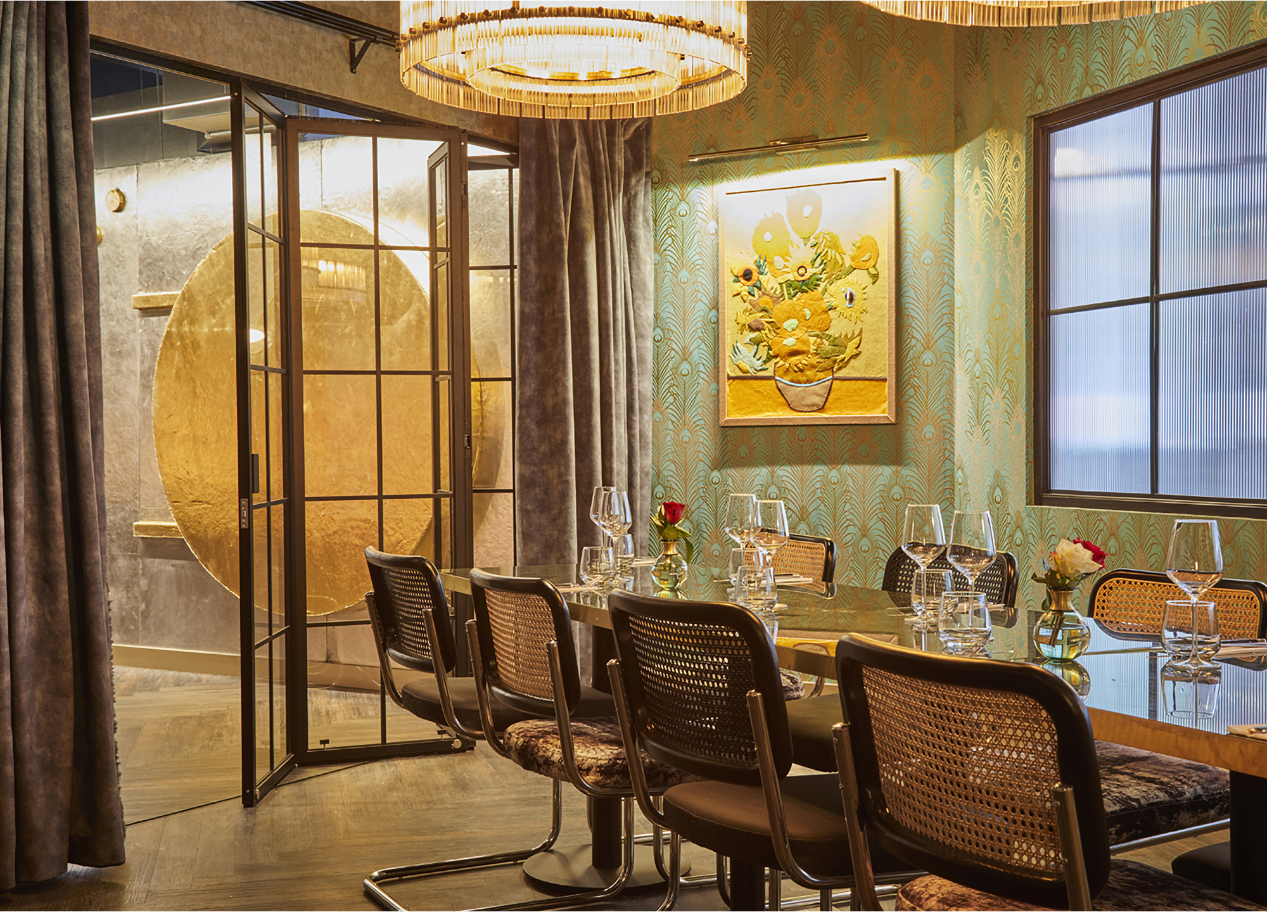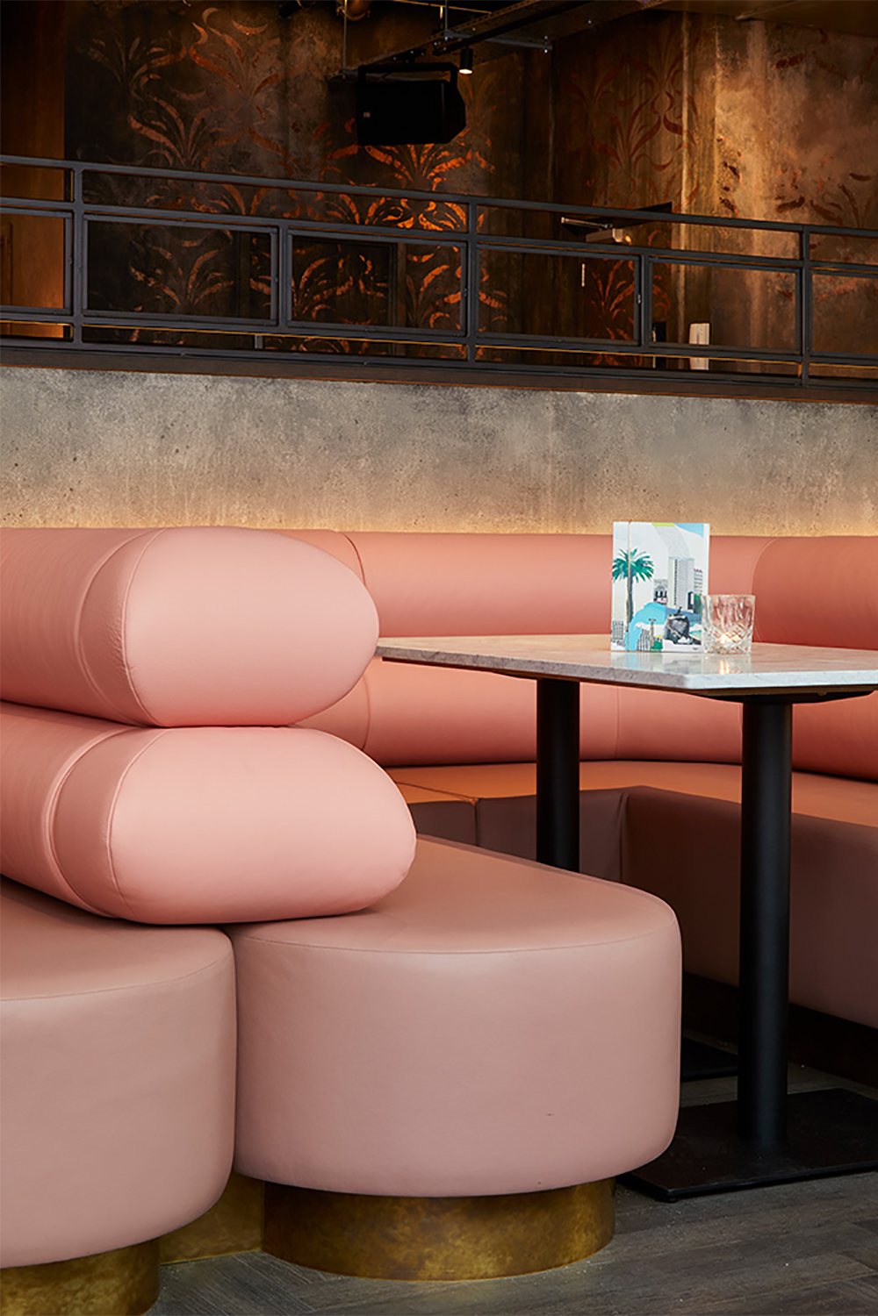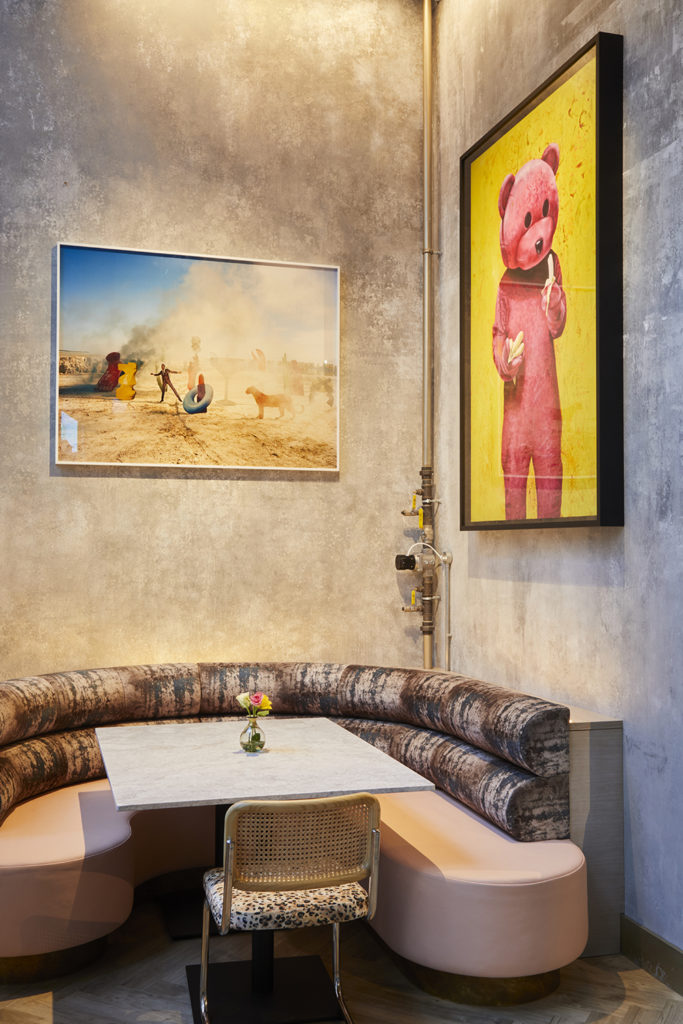
From sunrise…
Paradise Green is the third hospitality venue that Run For The Hills has designed for the Daisy Green Collection, following our work creating Scarlett Green in Soho, and Bondi Green in Maida Vale Paddington.
Our Clients had a clear vision for Paradise’s unique personality, inspired by Prue’s time on the Gold Coast and her morning beach trips to Surfers Paradise. Like other Daisy venues, Paradise is an all-day affair, offering guests early morning breakfast through to post Midnight F&B experience. For enjoying a business breakfast, brunch/lunch, early supper or evening of cocktail lounging accompanied by DJ beats and live music.
The new venue has its own heartbeat, but also features some of the signature design touches woven into our previous designs for the Daisy Green Collection at Scarlett and Bondi, including pared-back but refined semi-industrial notes, pattern clash textiles and ultra dramatic bar designs — shot through with lashings of glamour.
This latest all-day bar, restaurant and cafe is the largest yet, in a brand new home in the very heart of the City. of London. Just moments from Liverpool Street, Paradise is an art-filled Deco-chic restaurant of two sides — ‘Sunrise’ and ‘Sunset’ paying homage to the gorgeous golden beaches, early mornings and sultry nights of Surfers Paradise (on Australia’s Gold Coast). Each side has its own entrance and a distinct personality, connected only by a staircase winding up to a mezzanine above with buzzy open kitchen, pizzeria and high-concept PDR bar and group dining rooms, encapsulated within an art installation by artist Lucy Sparrow, which used to feature at the Saatchi Art Gallery. Paradise is a truly epic-sized hospitality space from Prue Freeman and Tom Onions, hugely successful founders of the Daisy Green Collection.

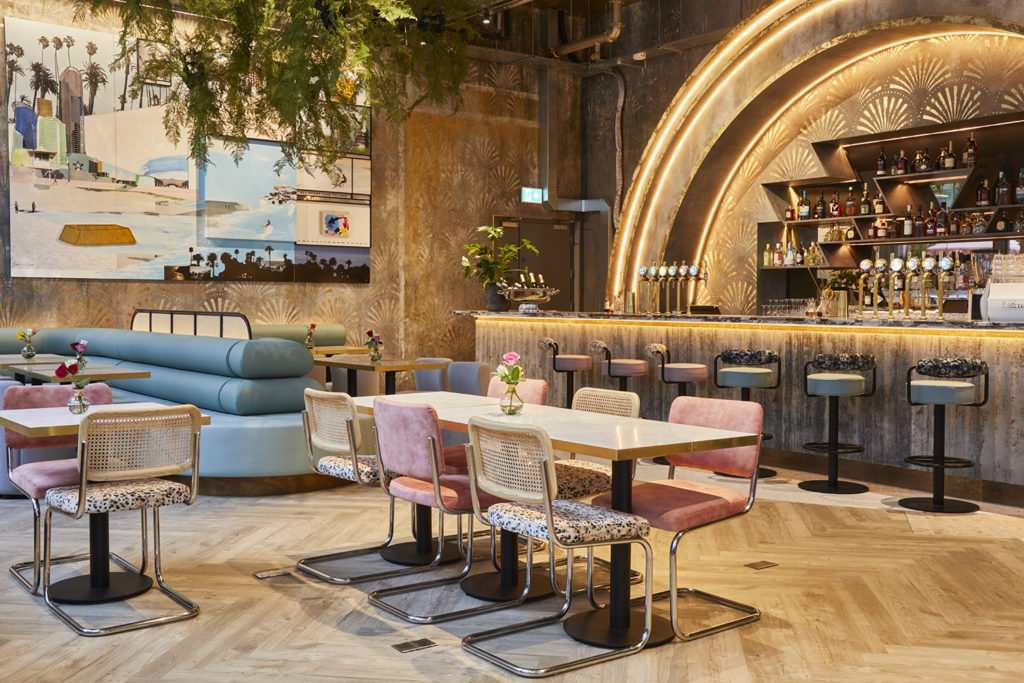
Paradise’s street-side entrance is home to ‘Sunrise’ bar, accessed from the hustle and bustle of Bishopsgate near the iconic Walkie Talkie building. The new destination bar features characterful outside seating, and an amazingly airy, light-filled bar interior: a double height space, filled with Daisy signature XL sized artworks and oversized pendants. The large bar has two cocktail stations and a dedicated tank beer zone, plus a mix of high and low seating for singles and groups, in a fresh palette of Miami pinks, blues and blushes.
The bar design is Deco-inspired with dramatic sunshine-meets-rainbow arches, softly illuminated. Formed in a mix of concrete and specialist decorative gilt wall finish by Tabby Riley, who has been part of the interior design scheme since Run For The Hills’ first Daisy project in Scarlett Green in Soho. The bar is light and fresh in pale, refined concrete tones. The fluted bar front is softly washed with warm light with an ultra glamorous, darkly seamed marble counter-top, with luxurious double bullnose edge. Decorative floor tiling zoning the bar is fresh in a mix of blush and ivory tones. The Sunrise back bar features stepped Deco shelving backed with antique mirror; with edges picked out with soft lighting, highlighting the Golden Age angles, casting a glow onto glassware and bottles. Fabrics are in a joyous pattern clash mix.

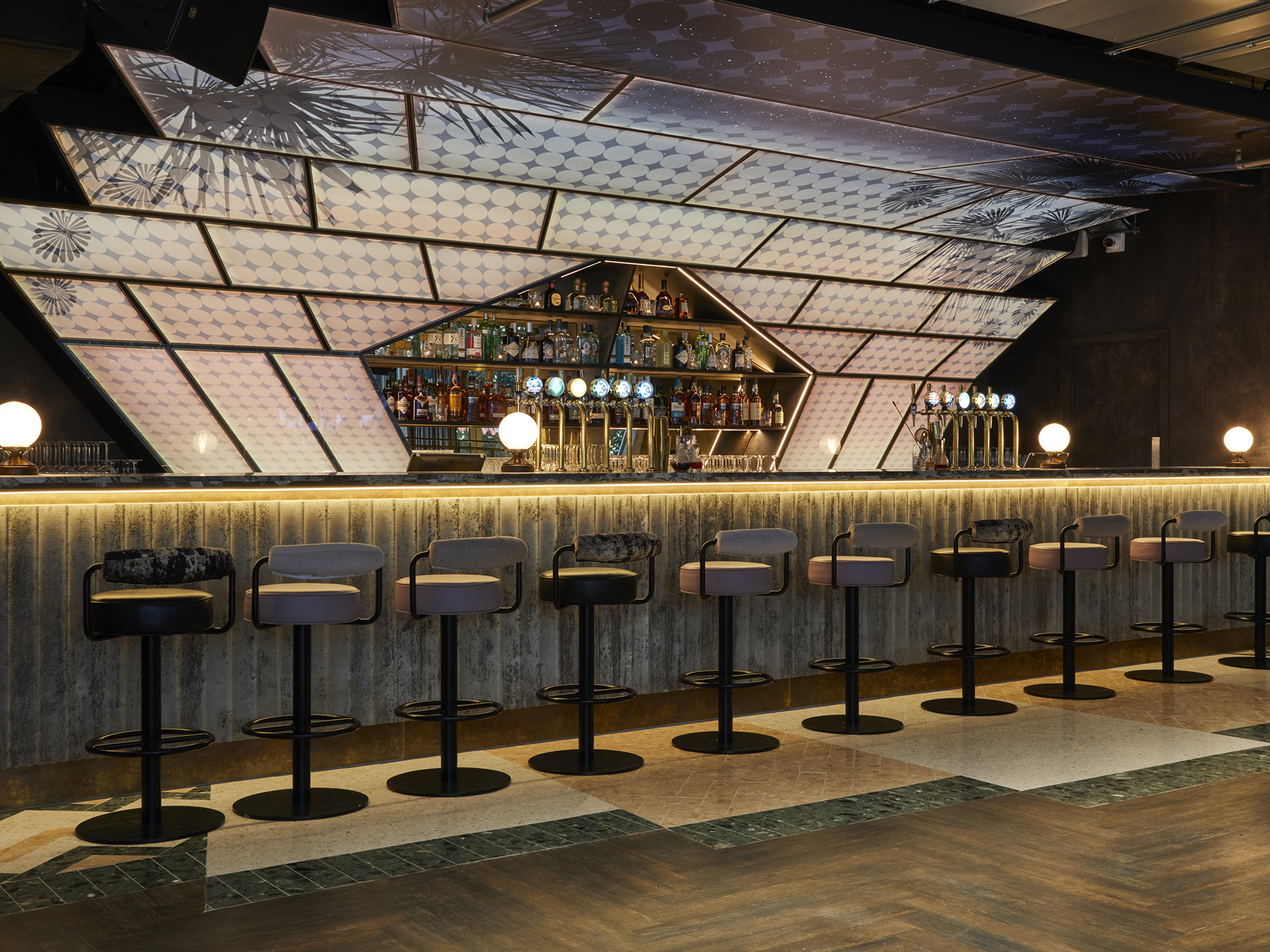
…to sunset.
Away from the hustle and bustle of Bishopsgate, Sunset Bar and Restaurant, on the other side of Paradise, is set within a quiet al fresco courtyard. With its own access and an expansive exterior drinks and dining terrace. By contrast to the freshness of Sunrise Bar, Sunset Bar is richly designed in darker tones for atmospheric drinks and partying by night.
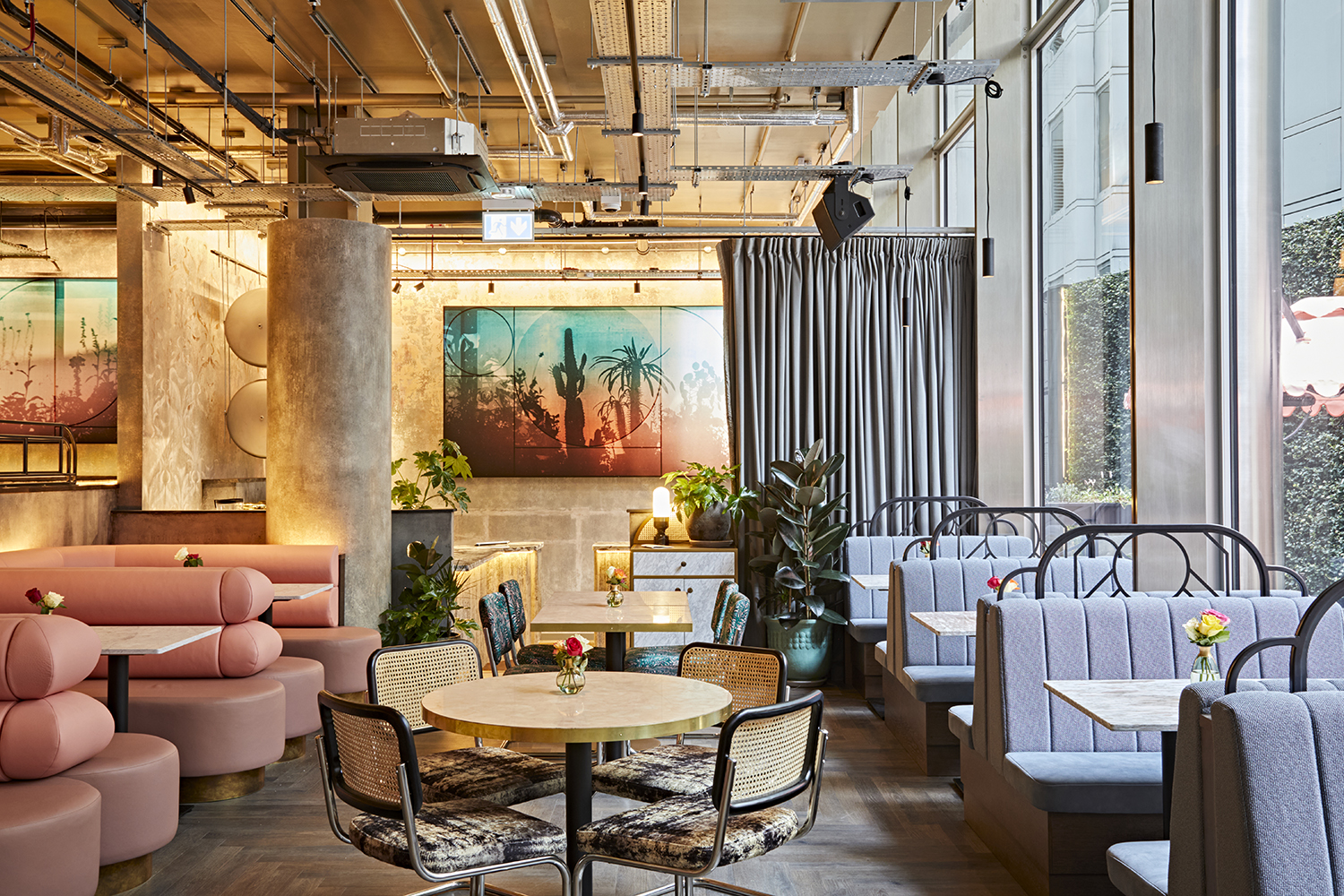

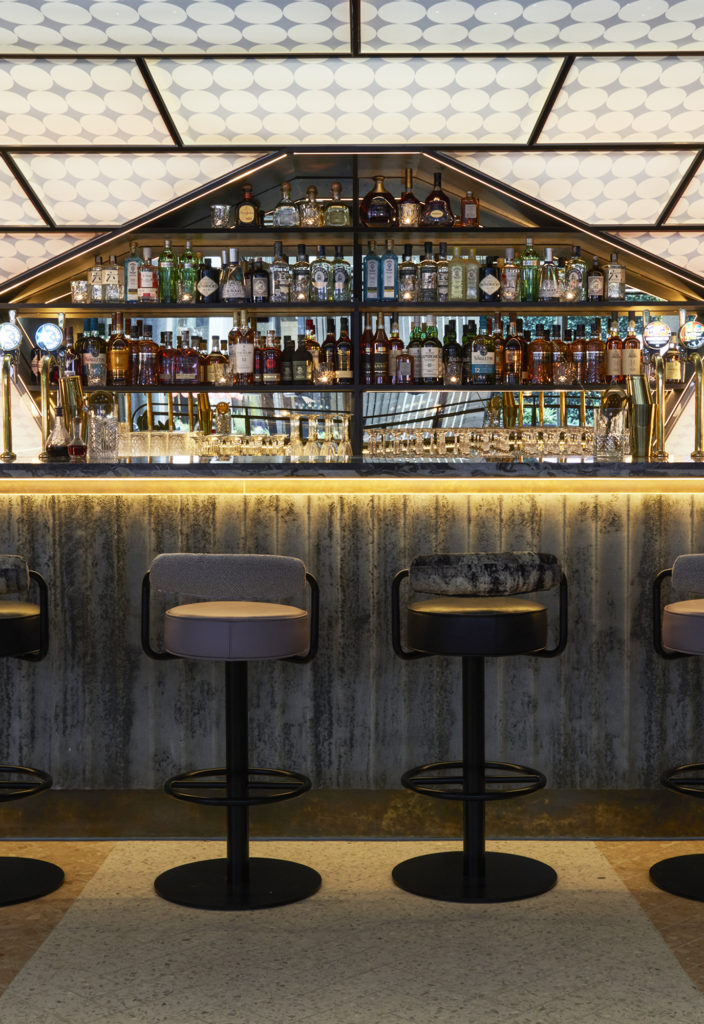
Owners Prue Freeman and Tom Onions, are avid art collectors, who also commission and install bespoke art within their venues. For this venue, one of the hero bars – “Sunset” — was turned into a giant, original light-art-piece.
The bespoke light-installation was a complex collaborative process which went through a long technical testing stage. Starting life as an original bar design by interior designers Run For The Hills’s, that concept was then given by the Clients to Artist Justin Hibbs to develop into a large-scale illuminated artwork; which would later become an immersive “Neon slice of Eden. Artist Justin developed a range of artwork designs to work as a single layer across multiple panes. Initial arwork was layered into 3D models for testing, then developed technically in structural drawings by the main joinery contractor, before fabricating the structure off-site in modular parts. and also light-sheet specialists. Mesh Lighting consulted on the LED lighting specs, developing lighting plans with their advice. Lewis O’Connor of Imperial Integrated Systems consulted on the chosen stretch fabric lightbox, who then print produced and installed the final printed artwork. Levin Haegele was brought on by artist Justin to assist with photoshop technics, helping composite and scale the hugely heavy and media rich artwork files. Initial tests were set at 10% size, then ranged up in size incrementally to make them more work-able with. The final, full-size artwork was added by Artist Justin with the help of Arcola who assisted with surveying the as-built bar structure, and drawing up the final artwork installation to 100% scale, seamlessly across all light panels.
The process took place over 8 months. Problem solving how the structural form would need to work, then finding a solution for creating a single image in 32 parts that appeared to run seamlessly across the whole framework. The circle pattern and a large sunset gradient allow this, running throughout the whole piece, and neon edges were created around the inner seam of light boxes to create an overall impression of ‘perimeter’ lighting. Justin’s final artwork has its inspiration rooted in visits to the Eden Project Cornwall; with its magnificent tropical plant collections housed within vast geodesic domes, Bruno Tauts Light Pavillion, many visits to tropical gardens in Latin America and @thepalmcentre London, the ArtDeco skylight @earthhachney and the otherworldly sunset panoramas of the Maldives.
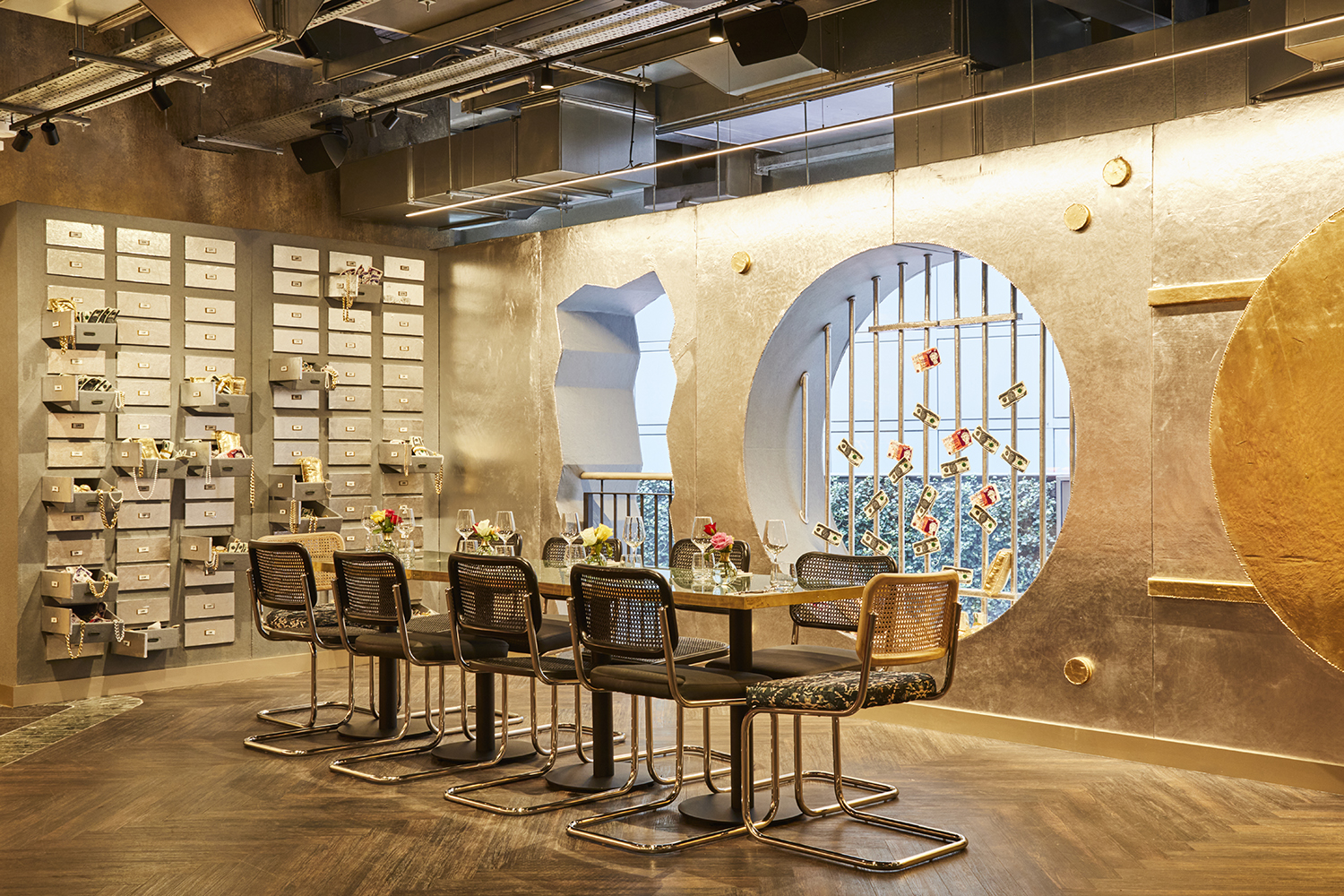
Lucy Sparrow’s billion dollar bank heist
Paradise features a spectacularly unique Private Dining zone, up on the Mezzanine of the venue. The Clients are avid contemporary art collectors and a recent addition to their growing collection gave an opportunity to add yet more wow factor to the Paradise venue. Acclaimed contemporary artist Lucy Sparrow’s Billion Dollar Robbery art piece used to reside at the Saatchi Gallery, but now forms the backdrop to the private dining spaces within Paradise. Made entirely from felt, including a full size Red ‘Getaway’ van, the stunning ‘set’ creates the perfect home for a truly unique and decadent group dining experience within the City of London. Our interior design of the dining space was super sketch level and merely had to complement Lucy’s artistry.The PDR sits within Pardise’s huge Mezzanine 3,000 sqft open plan restaurant and semi-open kitchen.
