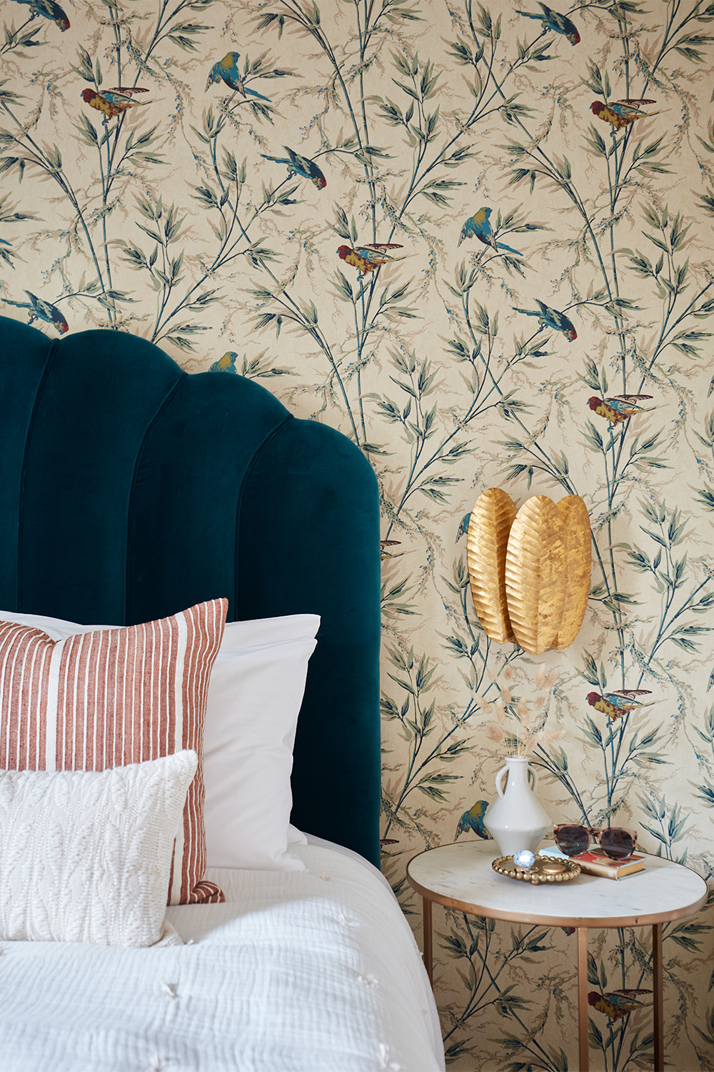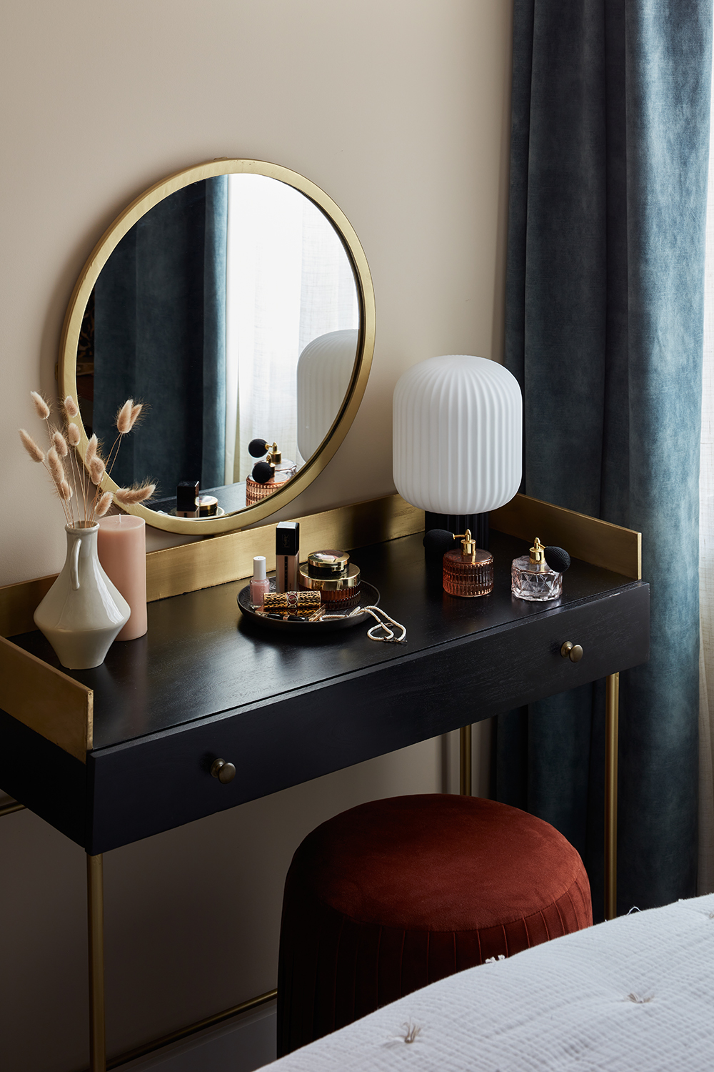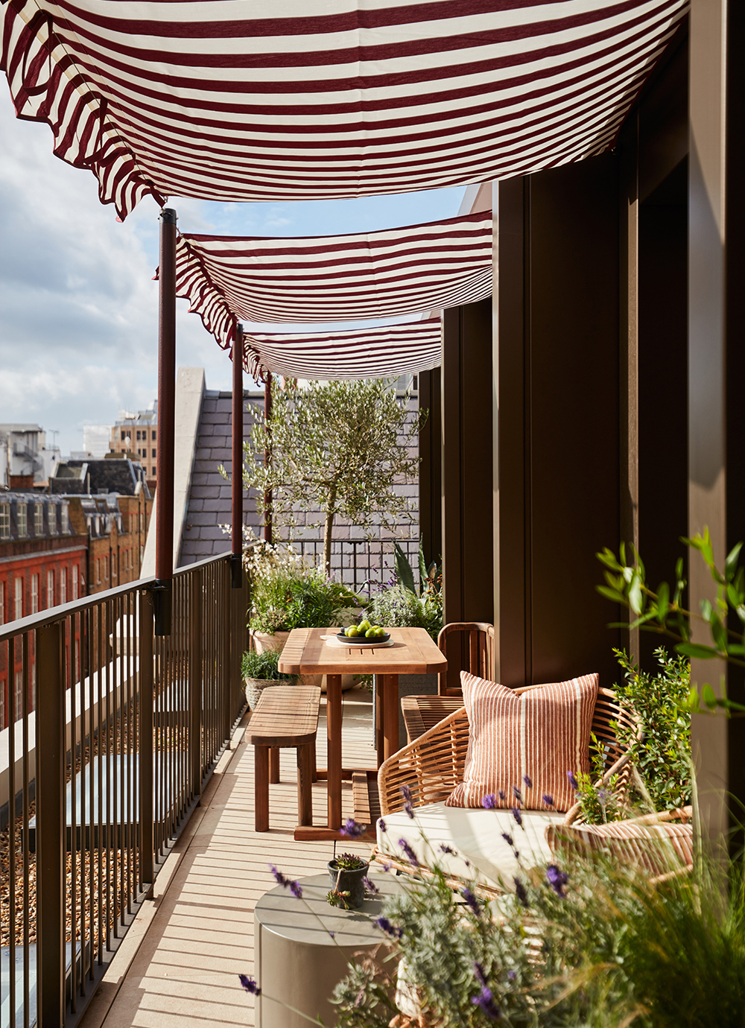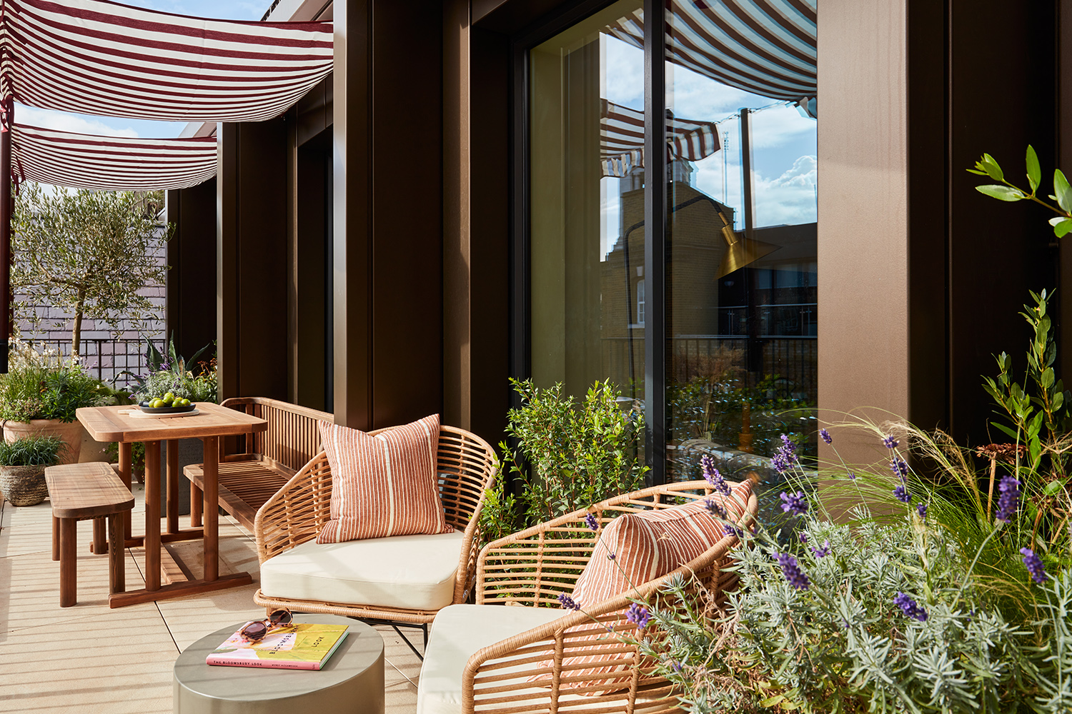
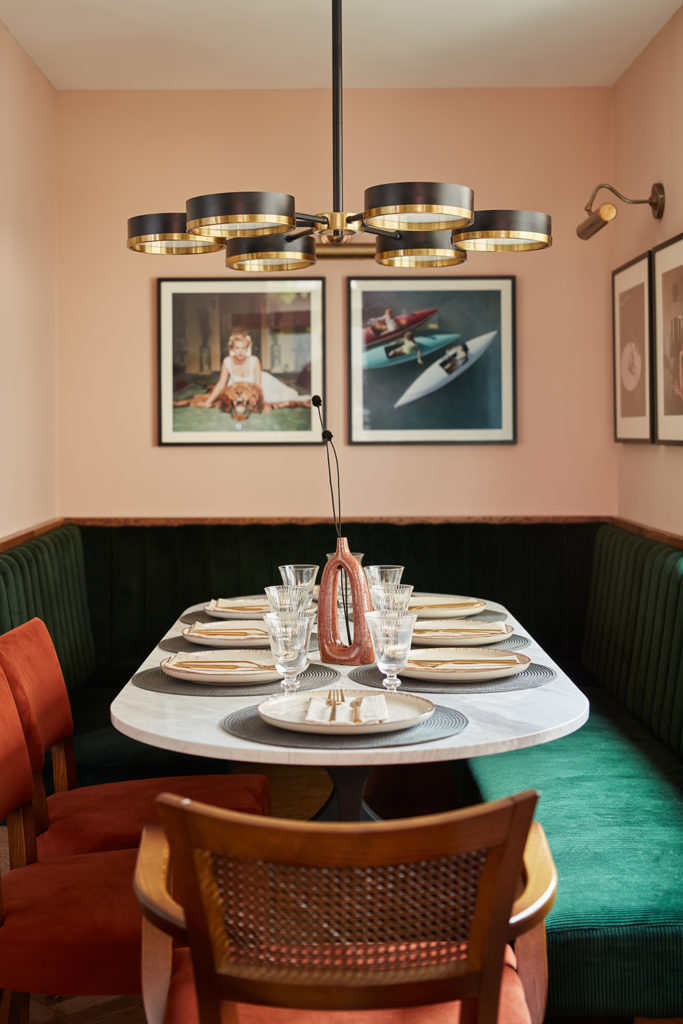
Bold colour, gallery-esque art displays and sophisticated creative design touches abound in this luxury second London home which has been impeccably revamped by our interiors team.
Designed for a stylish professional couple and their children, the sub-penthouse lofty apartment with an enviable roof terrace, sits within a newly renovated listed building in the heart of the West End.
When we were tasked with the project, the sub-penthouse had been fitted with a new kitchen and bathrooms but was completely unfurnished with minimal lighting. The clients set an exciting brief, to turn the light-filled shell into a showstopping London boutique hotel inspired home from home, designed around cocktailing and entertaining, furnished and styled into a dynamic, maximalist interior scheme oozing with character, vibrant tones, pattern and interesting textures.
Run For The Hills co-founder Anna Burles comments:
“The client found us through our hospitality work initially and loved our creative, colourful approach to residential design. We came up with a fun and sophisticated scheme that suits working and family life as much as it does entertaining, with a few elements keying into our restaurant and bar design work. The clients will be able to use their London pad as a bolt hole for mid-week work trips, to host guests after dinner and drinks in Soho, and also for family weekends out-and-about exploring the city.”
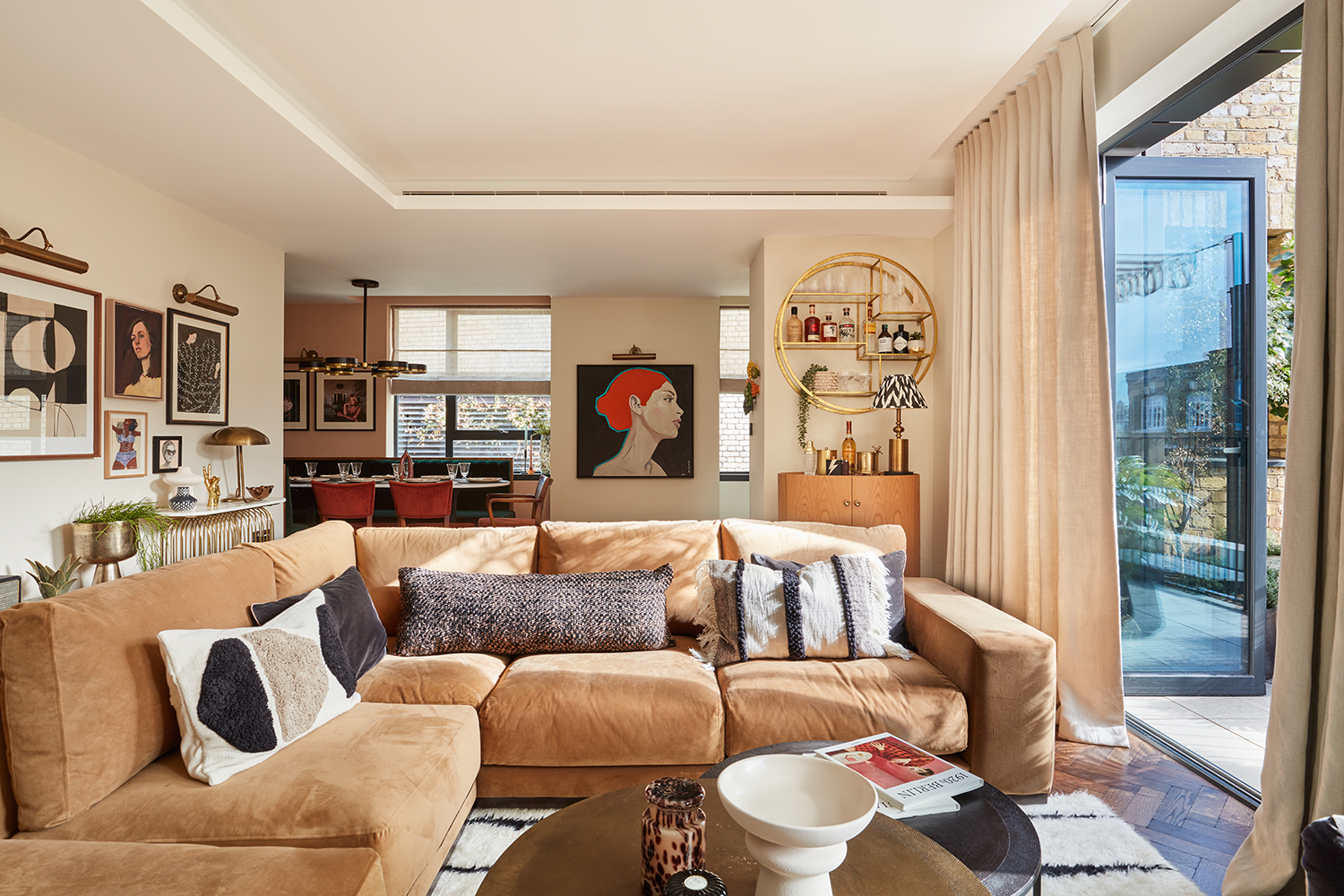
The home features an open plan living and dining area, a kitchen, three bedrooms and a glorious south-facing roof terrace, which was also styled and concepted by Run For The Hills with the help of a planting expert. We sourced all the furniture, accessories, lighting and an apartment-wide 24-piece collection of art, including prints, originals, oils and acrylics and a one-off neon art piece designed by our graphics team. The apartment has been filled with stylish accessories and beautifully practical kitchen paraphernalia to ensure that the family is fully equipped for London stays.
The living area features a curated art montage wall with picture lighting above, which creates a hip art gallery atmosphere.
A large, comfortable sofa in rich caramel velvet and a anthracite armchair provides space to relax after a day spent on your feet. The stylish bar zone created for cocktail-making includes a timber home bar and brass shelving above with a curated collection of bottles and barware that ensure guests are fully catered for.
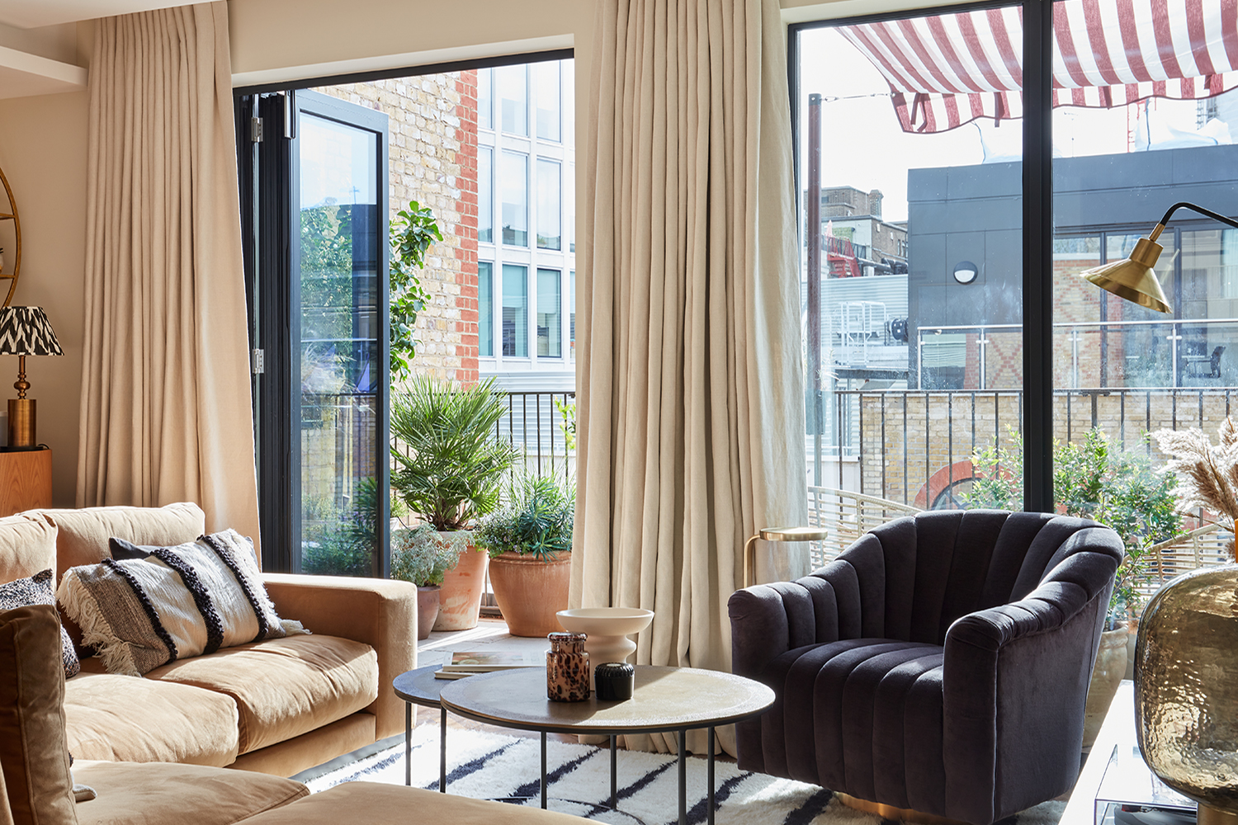
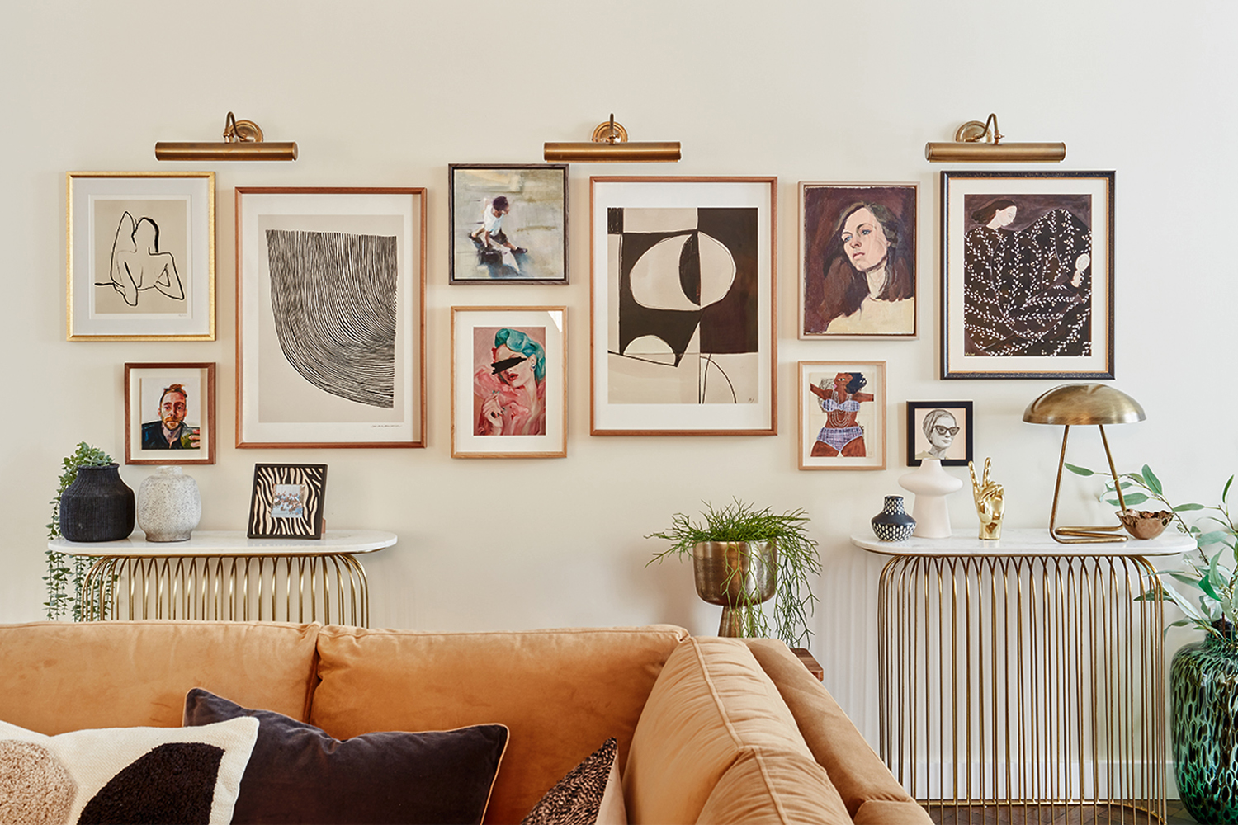
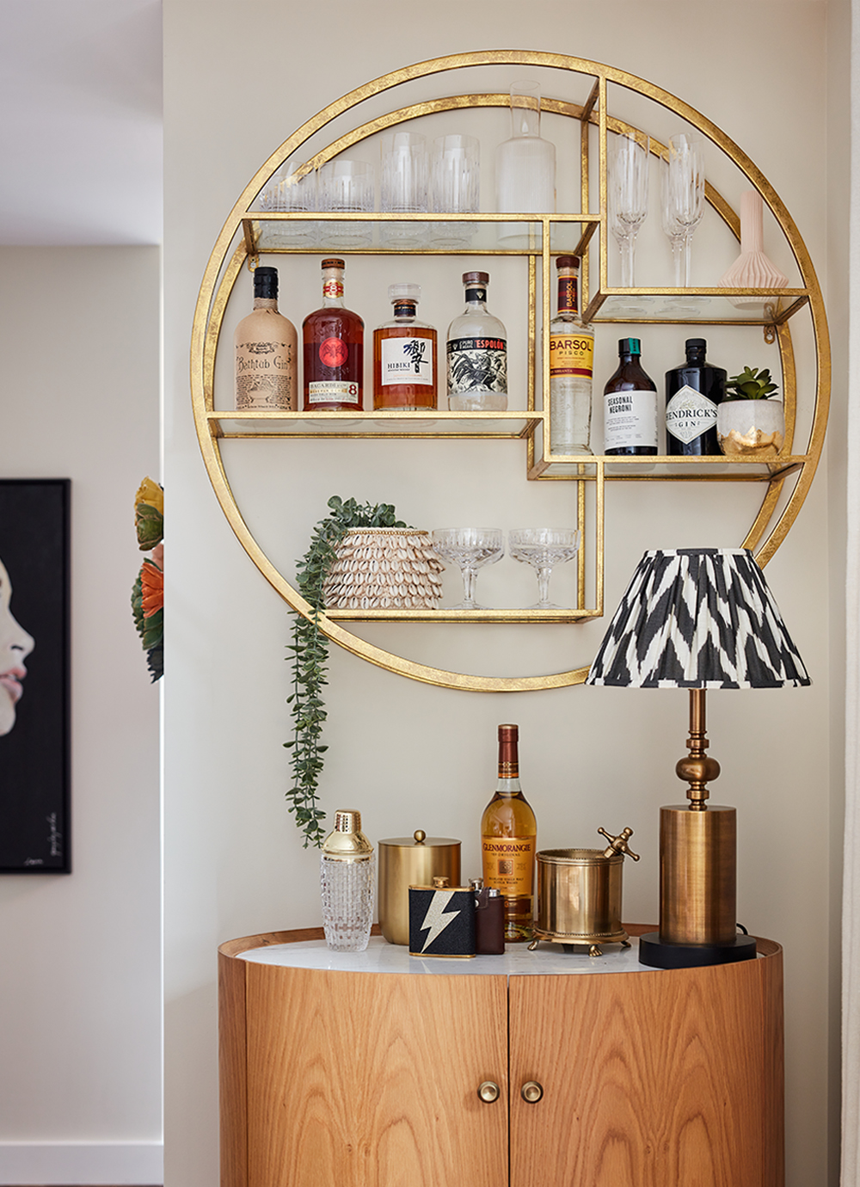
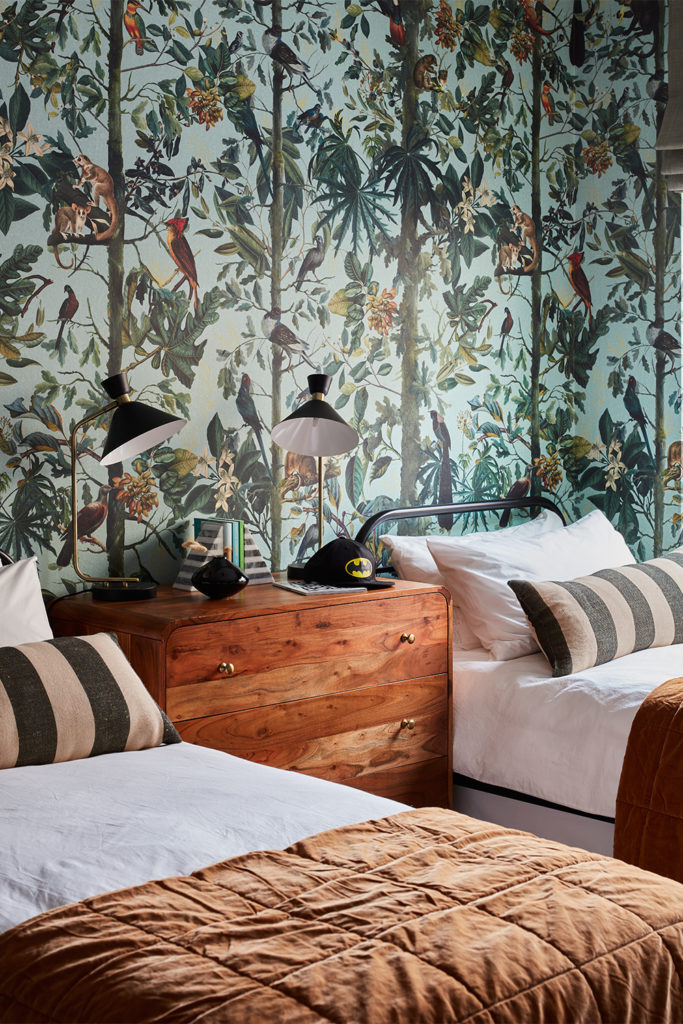
A new decorative paint palette was applied to the walls, with chalky paint tones in organic shades of green, caramel, setting plaster and layered off whites. The scheme also features exciting patterned wallpapers in the children’s room and guest bed, adding drama and an extra sense of maximalism. Luxuriously pooling curtains and blinds in gorgeous, textural fabrics adorn the windows throughout.
Colour plays a huge role in adding an abundance of personality throughout the property, with a bold mix of shades used on furniture, accessories and in the art. Rich burnt oranges, luscious greens, soft pinks and gorgeous deep blues create different spaces within the home that feel both inviting and innovative. This palette is explored in different proportions throughout the apartment to allow spaces that feel distinctly different yet harmonious. With the colour temperature ramped up in the wallpapered bedrooms with a deep petrol blue velvet headboard and a gorgeous mint green wallpaper in the kids room teamed with mid century wood and ironwork bedsteads.
Each room has been planned meticulously to unlock the best layout for the way the family live their lives. The open plan living / dining area has been zoned to create distinct areas for lounging, dining and working from home. A restaurant-style dining nook has been designed for weekend brunches. The custom deep green corduroy banquette, a nod to our hospitality design, makes use of a tricky corner and turns the space into a favourite spot. The dining table is a bespoke collaboration with Diespeker, with ironwork wishbone legs and a tactile marble oval top that maximises the space. The table is flanked by an eclectic mix of chairs, while a black and brass retro pendant chandelier is suspended above. A collection of vintage photographic prints in black frames sits on a background of Farrow & Ball’s gorgeous ‘Setting Plaster’, adding a chic members club feel to the space.
A new, vintage-style tumbled edge herringbone wooden floor has been laid throughout to bring the scheme together and add a sense of age and storytelling to the all-new fit out. Rugs zone the open plan spaces and create a sense of luxurious comfort. Layers of decorative wall, floor and ceiling lighting create a cosier, low light mood for late evenings spent sipping cocktails. The design team worked with lighting designer GKLD to plan lux levels, integration details and to create extra circuits, re-engineering the Lighting Control system and setting different ‘moods’ including a dinner party setting.
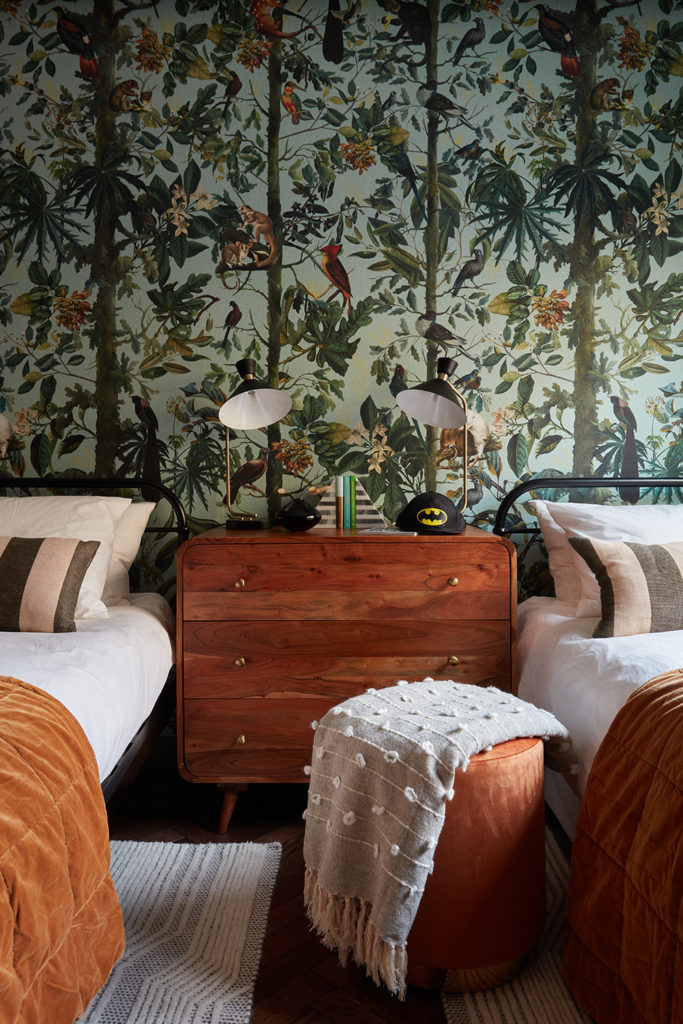
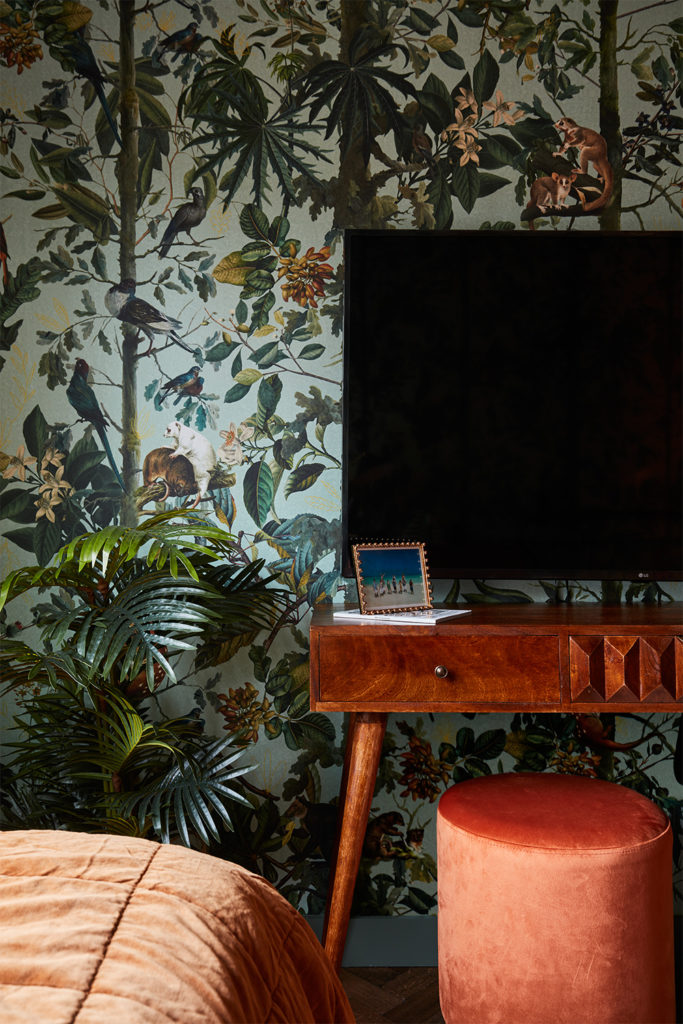
The kitchen includes a cool and neutral material palette to really allow the design element to pop. Within the skylight, lush faux planting surrounds a custom neon sign designed by The Run For The Hill’s graphics team that brings the family’s favourite mantra to life: ‘It’s a damn good day for disco’.
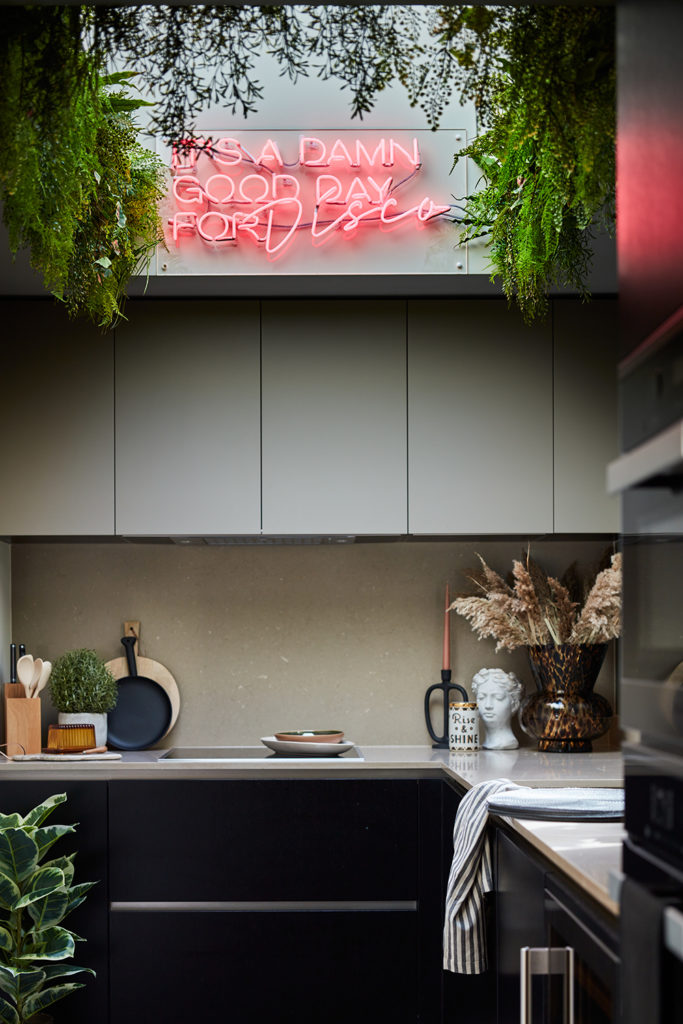
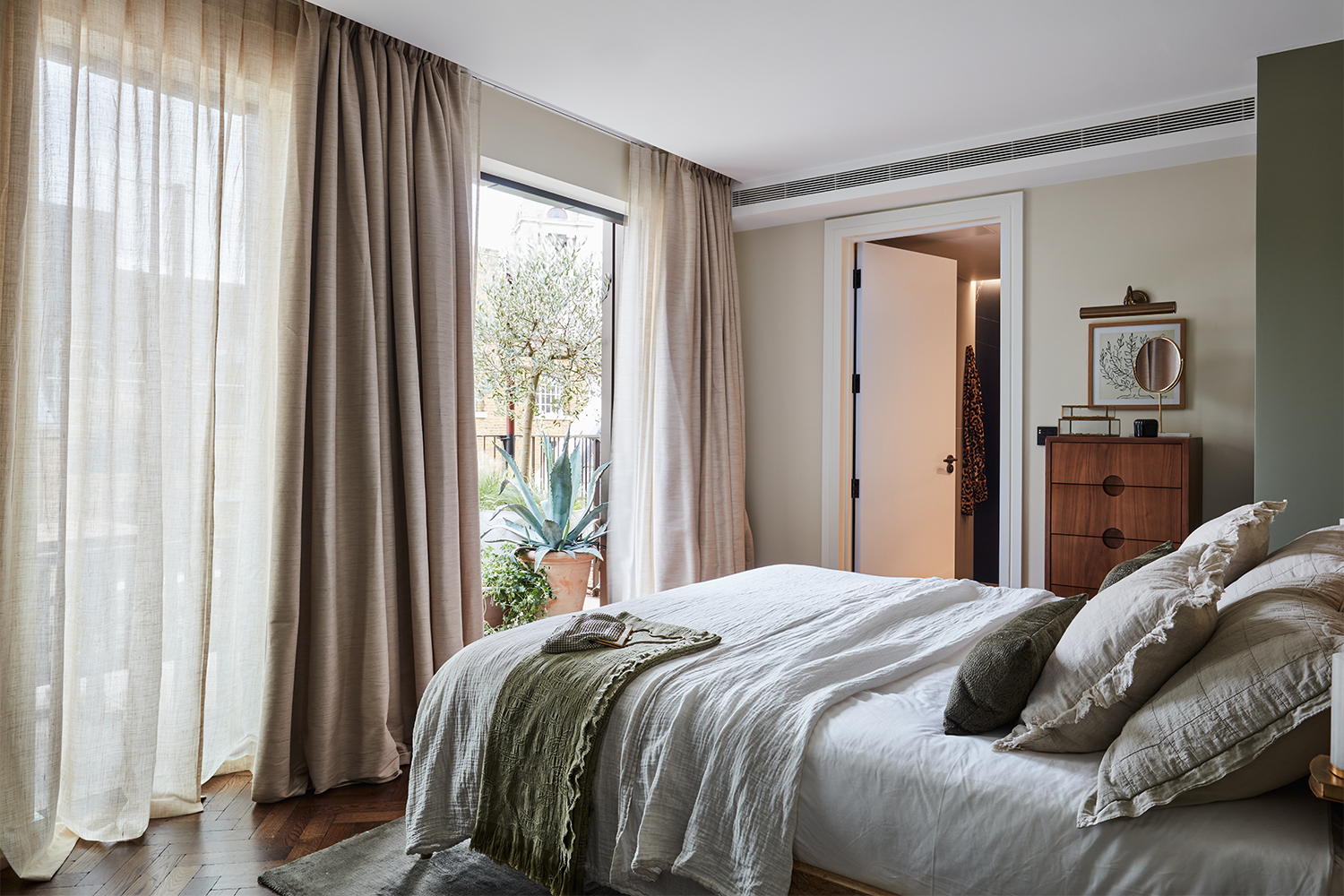
Jungle wallpaper adorns the walls of the children’s bedroom, making the compact room feel exciting and adventurous. The room features striped cushions and ironwork twin beds topped with layers of tactile dressing. The boutique hotel inspired guest bedroom includes an open wardrobe and a luxurious scalloped velvet bed for friends and family to spend the night while enjoying the delights of the capital. By contrast, to the clients’ wishes, the master bedroom, which opens onto the roof terrace, is zen, organic and natural. An oasis of calm, away from the maximalist apartment and the hustle and bustle of the big city. The space includes a rattan bed and layers of custom joinery, bespoke timber and brass bedsides that add a sense of calm luxury.
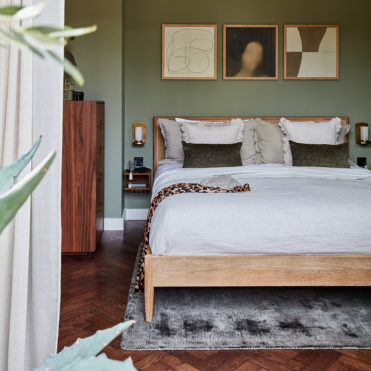
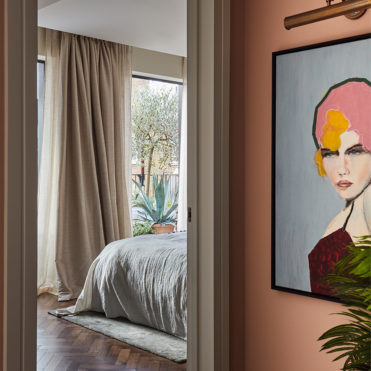
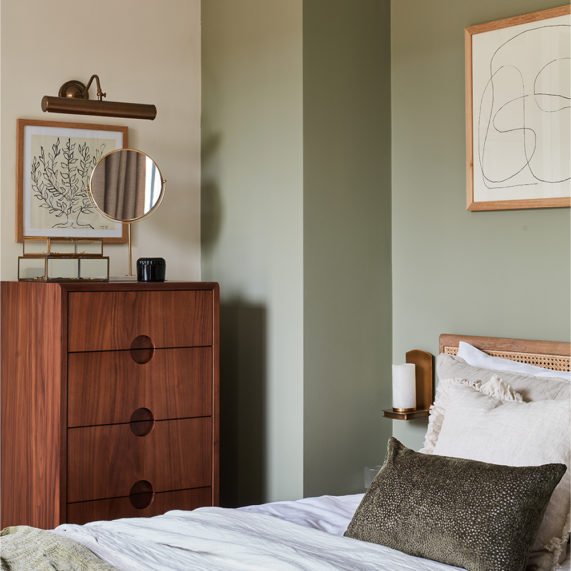
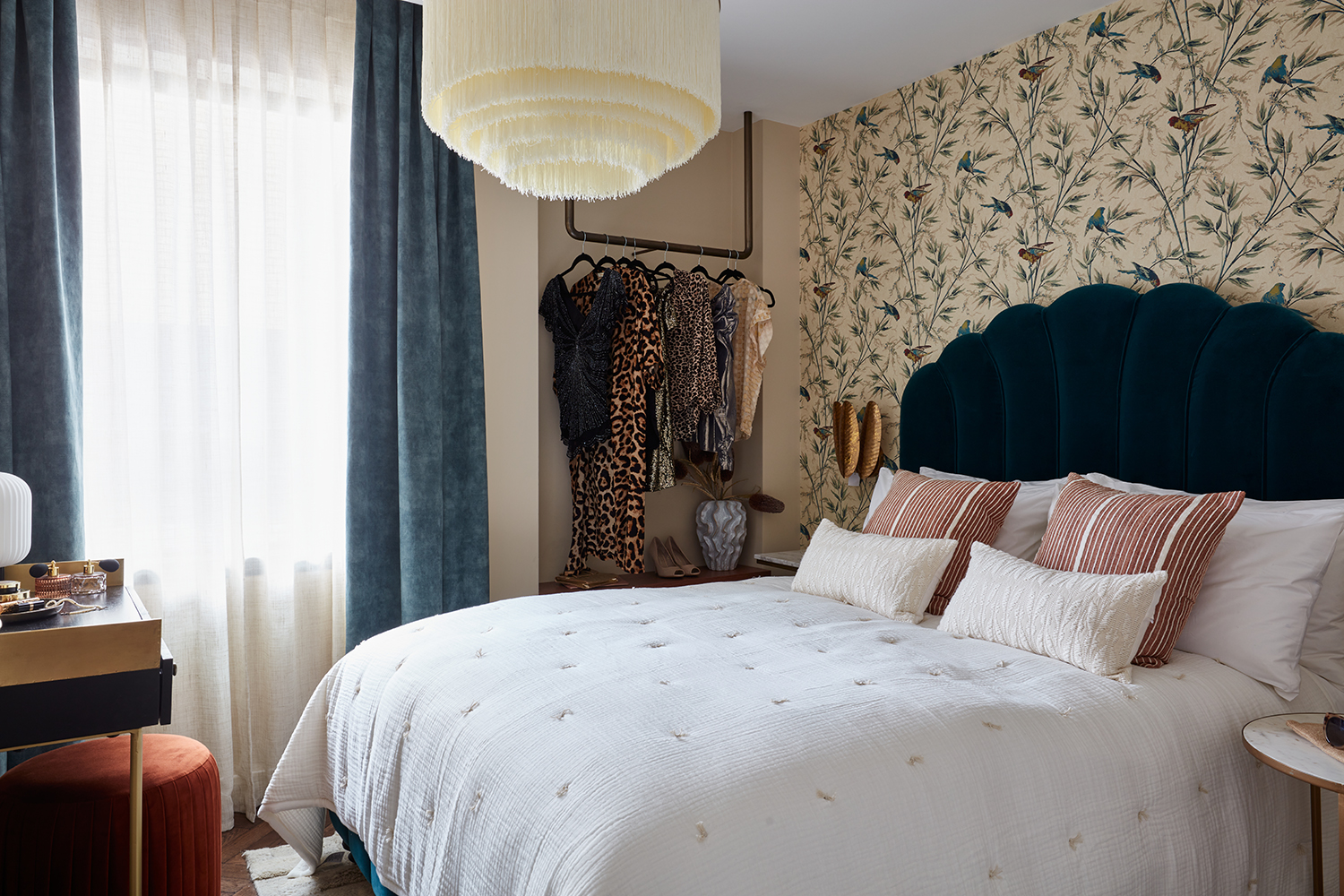
The apartment’s south-facing, private roof terrace overlooks the chimney pots of Covent Garden. Run For The Hills designed a bespoke canopy in red and white striped fabric that connects to metal and timber posts and shades the family during sunny days. Lush Mediterranean planting in eclectic vintage-style pots and planters adds a continental feel to the space. The terrace planting and furnishing concept was created by Run For The Hills who enlisted landscaper Amy Hopkinson Garden Design to bring the planting together, with a mix of small and large specimens including small trees, grasses, flowers and a feature olive tree by the kitchen window and the master bedroom terrace doors. The space is topped off with super comfy rattan armchairs and a custom outdoor dining table and bench designed by Run for the Hills and fabricated by the talented team at Rough Living.
