An ode to The Elephant
This is the happy tale of our refurbishment and styling of a 4‑storey, 4‑bed, 3‑bath Georgian townhouse, a stone’s throw from the Elephant & Castle roundabout. The house has stunning high ceilings and is jammed with original features, antique fireplaces, shutter systems, floor to ceiling sash windows and romantic winding staircases.
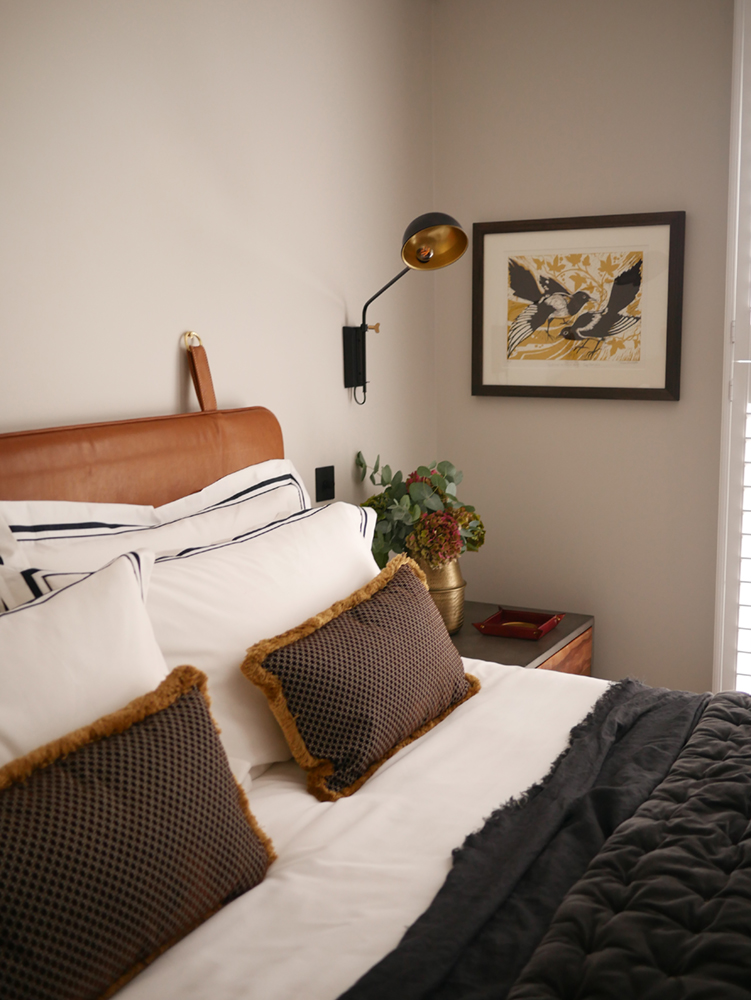
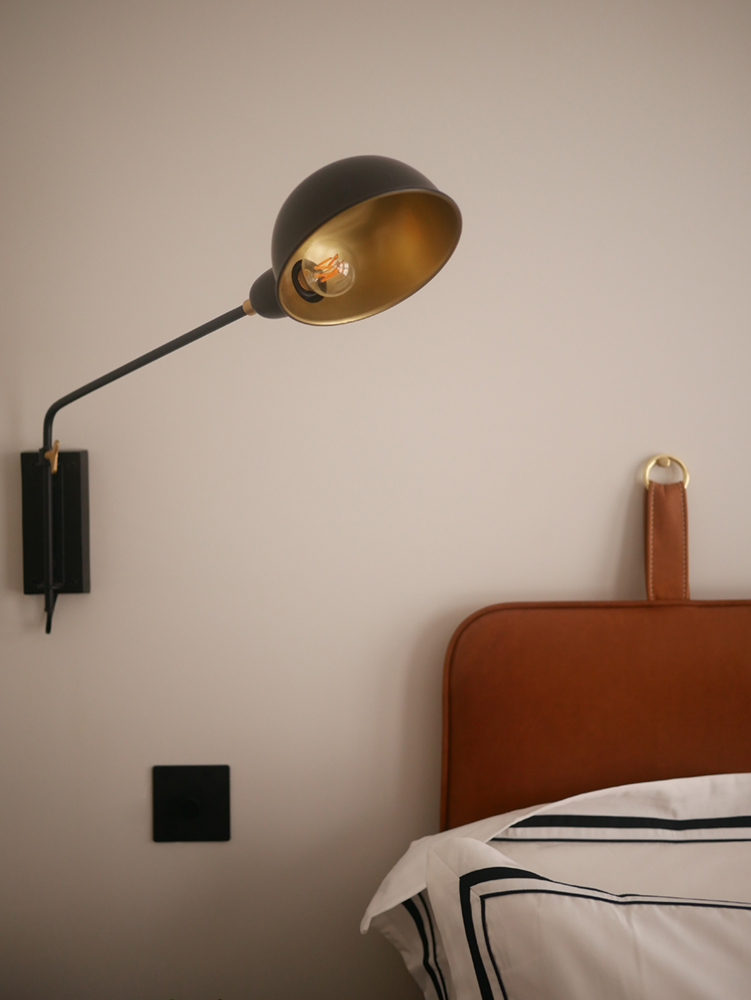
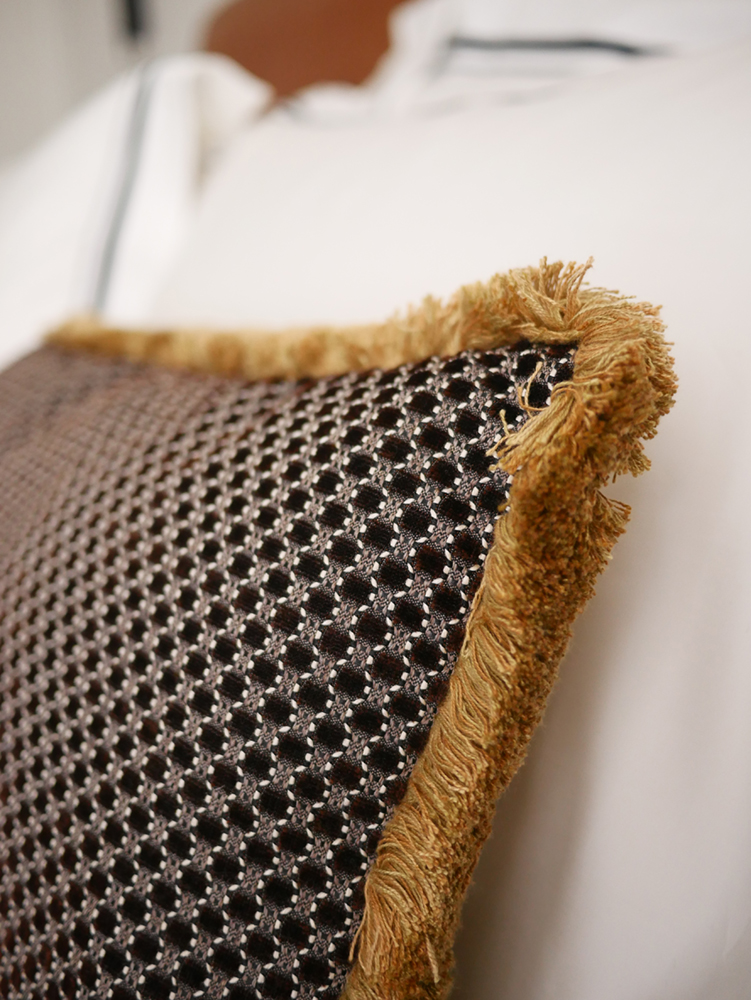
Interior Designers Wanted
Before meeting us, the clients had been working with an architect for the Planning Permissions and extension works, adding sky lights to create more light and opening up ceilings on the loft floor to the arches eaves to create a spacious top floor guest bedroom and home office. They then started hunting for a creative interior design firm to develop an interior design concept, decorative scheme and house-wide ff&e.
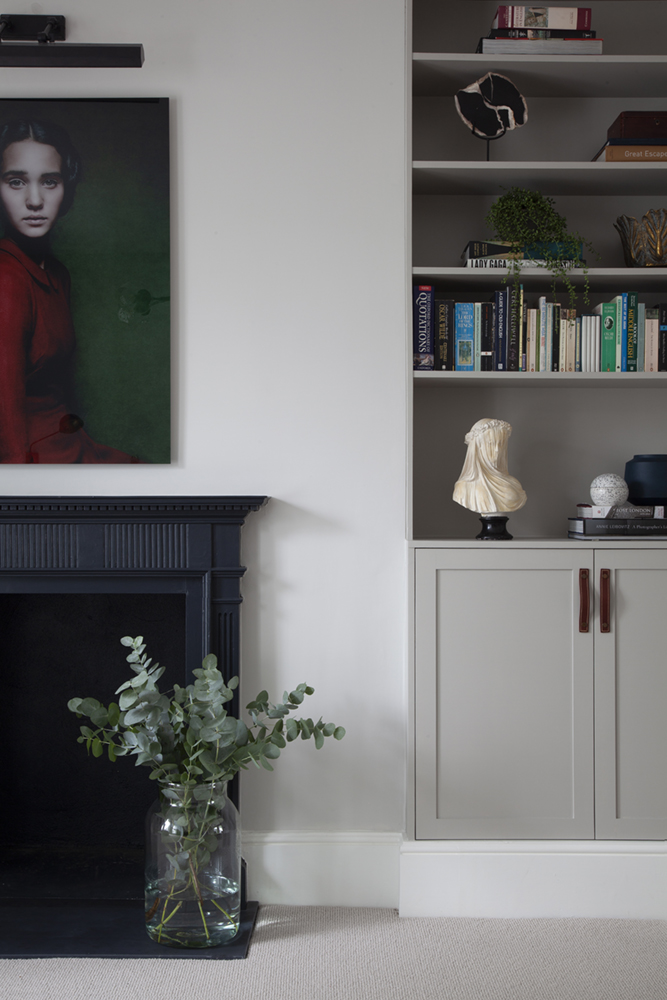
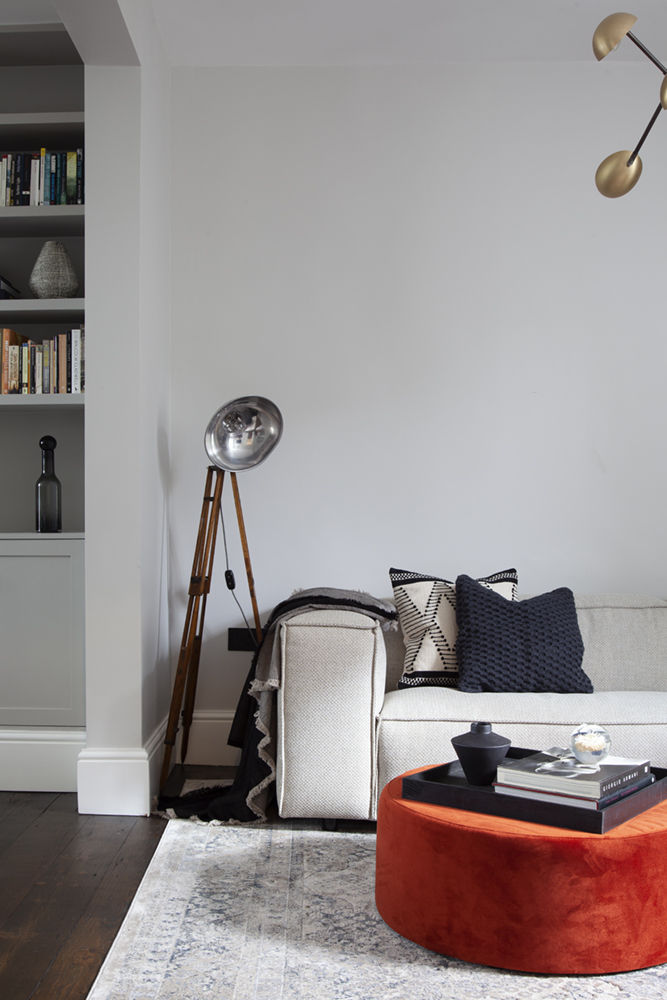
Remodelled for modern living
After being reconfigured, the house now has a wonderful new lower ground floor open plan kitchen, dining room and cozy statement guest en-suite, with a characterful coved ceiling. At the rear, there is a private garden and refurbished listed outside bathhouse-cum-office, connected via a new glazed extension. With such a lovely backdrop, we then set about coming up with a truly gorgeous masculine and tailored scheme, befitting our design savvy clients, full of textural layering, and tactile furnishings and colour pop upholstery. Making it a fabulously glamorous space to entertain friends, but also a warm and cozy place to call home.
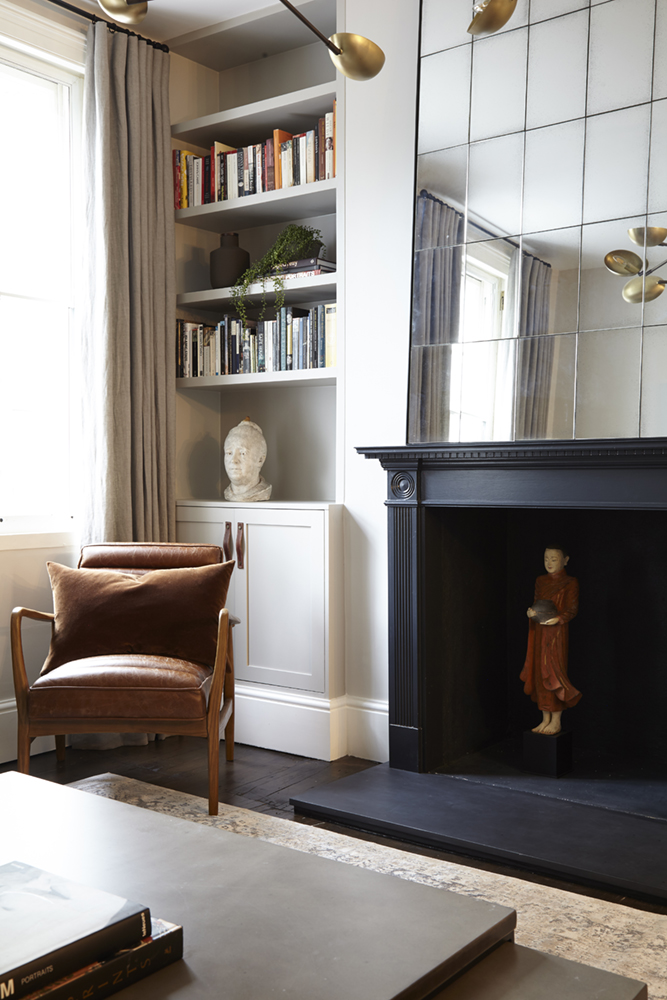
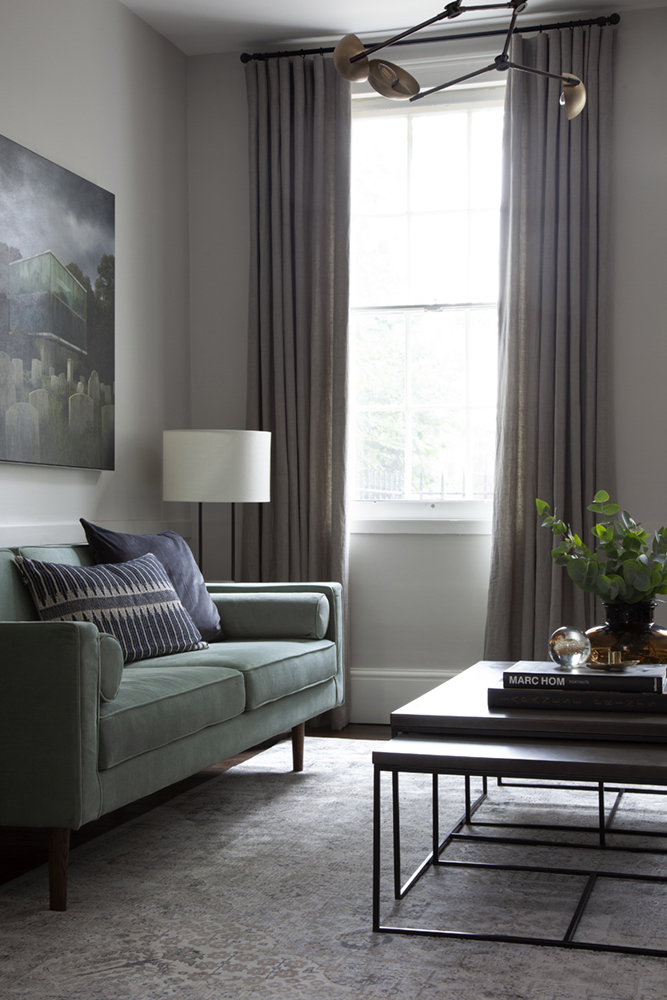
Let the styling begin
Our core brief was to design the layout to make each room work seamlessly, as well as looking fantastic. We started with spatial planning and the specification of all sanitaryware, materials and finishes of the three custom bathrooms, alongside detailed design of the kitchen. We also planned and styled the bedrooms and social spaces, including a stunning dual aspect lounge with TV snug at one end and more formal living room at the other. We developed a detailed decorative spec and gorgeous paint palette from Farrow & Ball, using a rich urban mix of neutrals and dramatic darks accented by black iron, deep bronzes and antique brass finishes.
Modern Drawing Room
The mint sofa sits in the more formal, entertaining space, which is full of lovely original Georgian features, pull-up wooden shutters and character fireplace. We teamed the seating with a masculine cluster of metal coffee tables, leather armchairs and a statement Norr 11 oxidised brass chandelier.
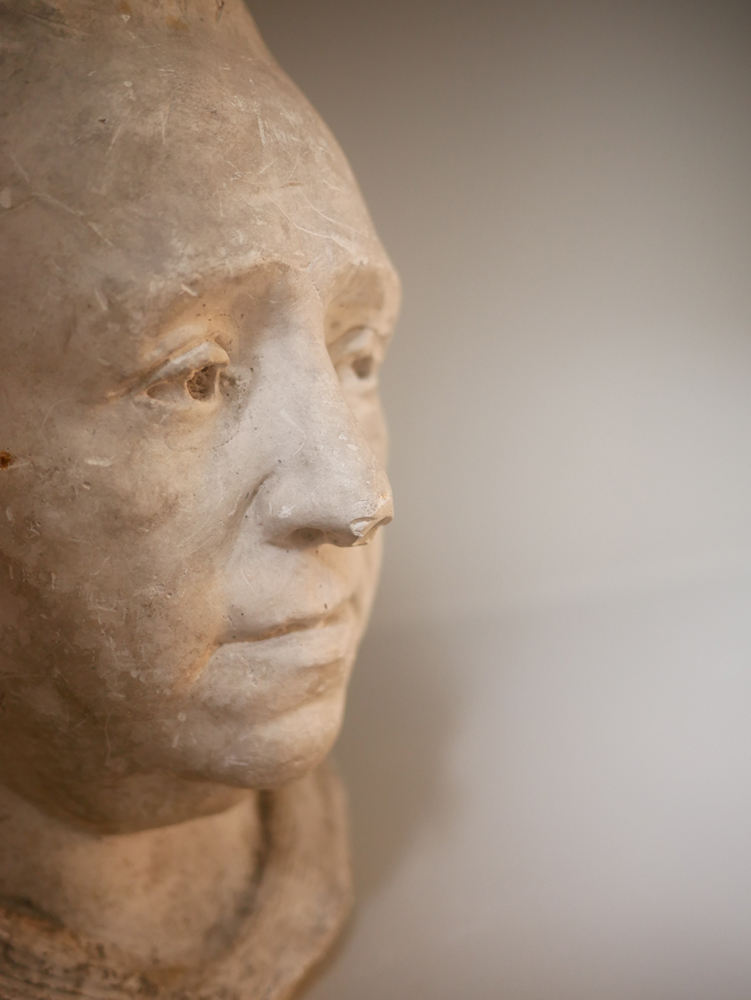
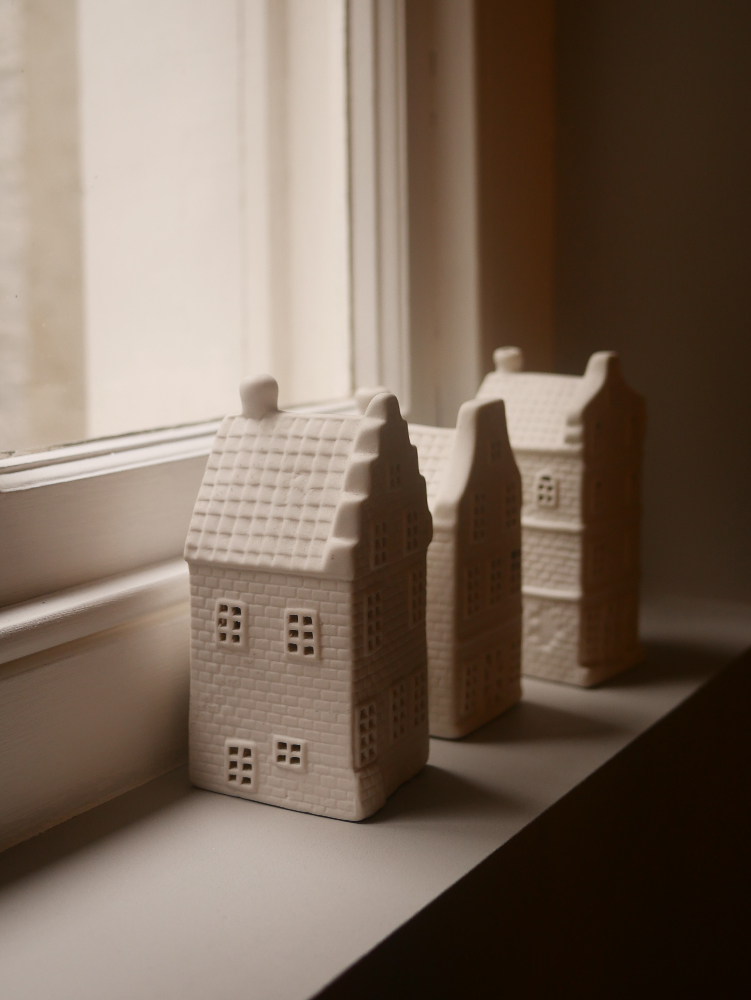
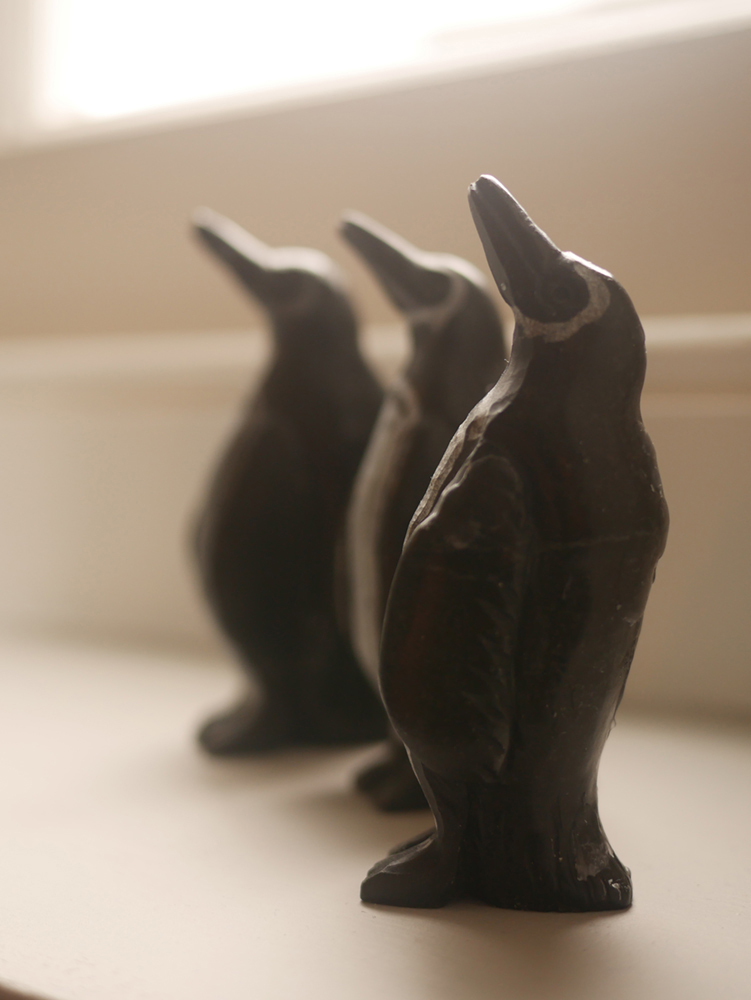
A social kitchen
The open plan kitchen and dining room is one of our favourite spaces. Featuring a stunning brass-topped kitchen island & breakfast bar, flanked by kitchen units painted in Farrow & Ball’s dark and moody shade, Inchyra. Topped with a deep and creamy Carrara marble. The kitchen also features concertina wall lights, a set of vintage leather bar stools and a painted peg-rail encircling the worktop for utensils / propping art and cook books.
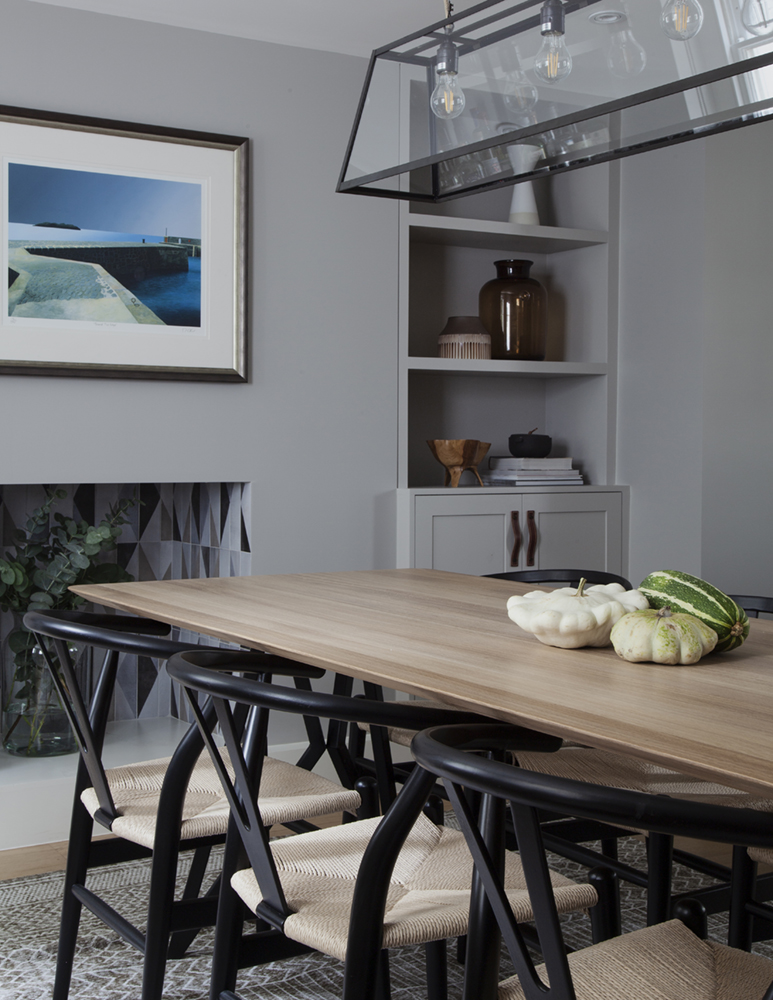
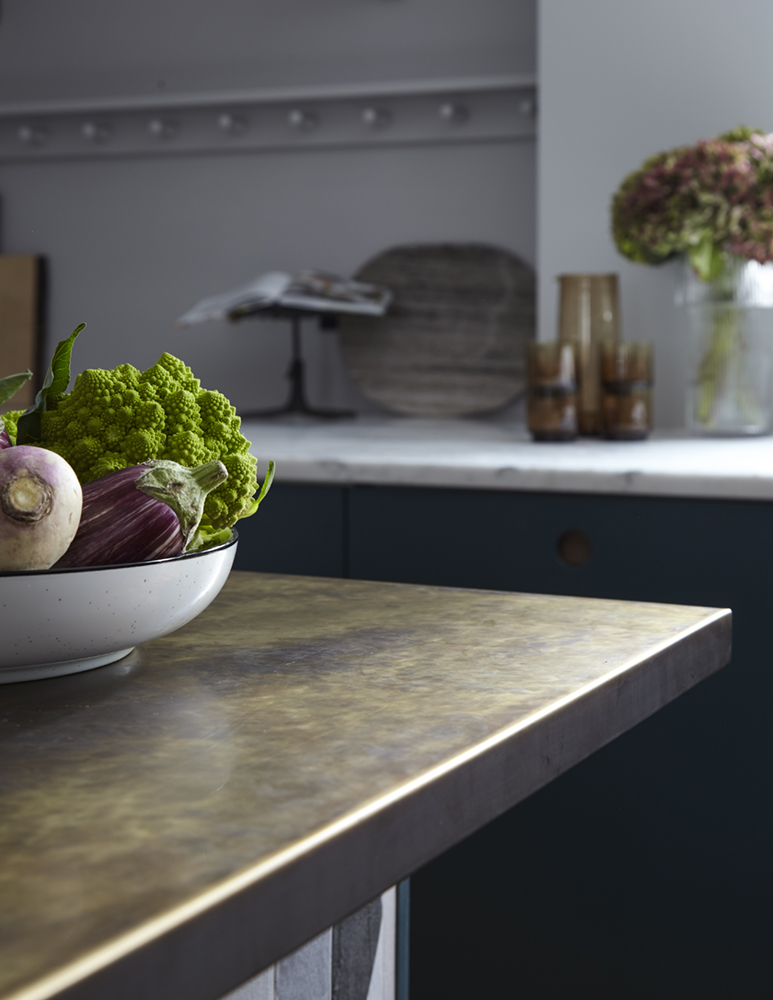
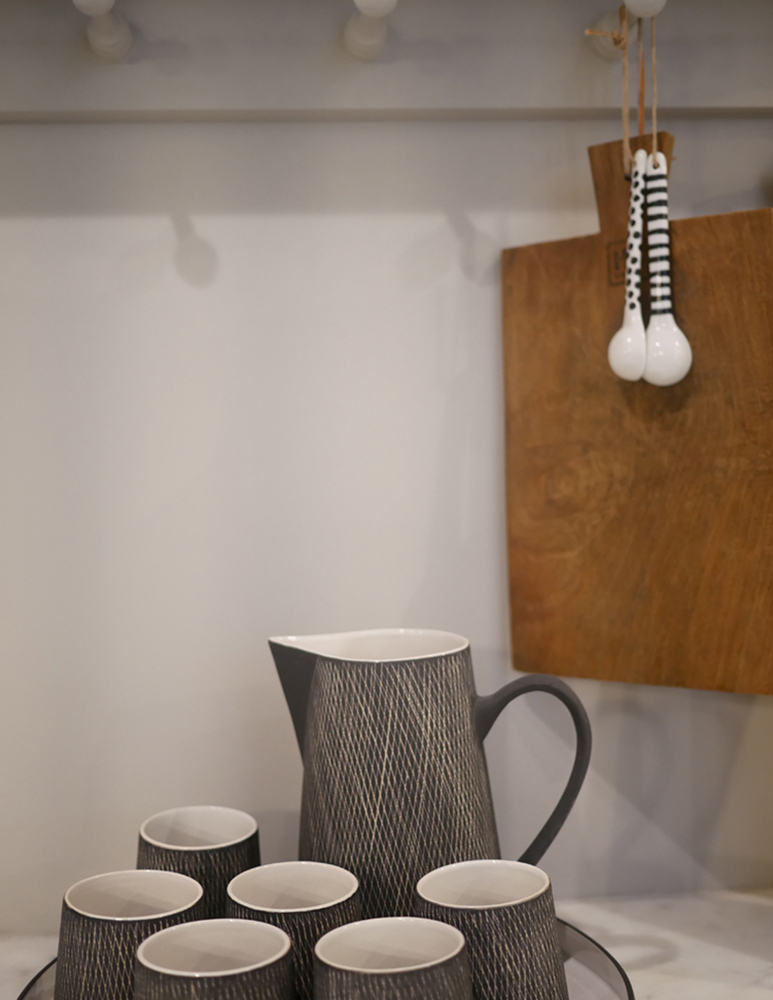
Strong geometrics
In the master bathroom, tadelakt walls were juxtaposed with masculine geometric feature tiles in blue tones. A crittall shower with matt black controls was softened by Carrara white marble tiles on the floor. A wall mounted double vanity sits on top of a live edge wooden shelf. Sharp and sleek, but warm.
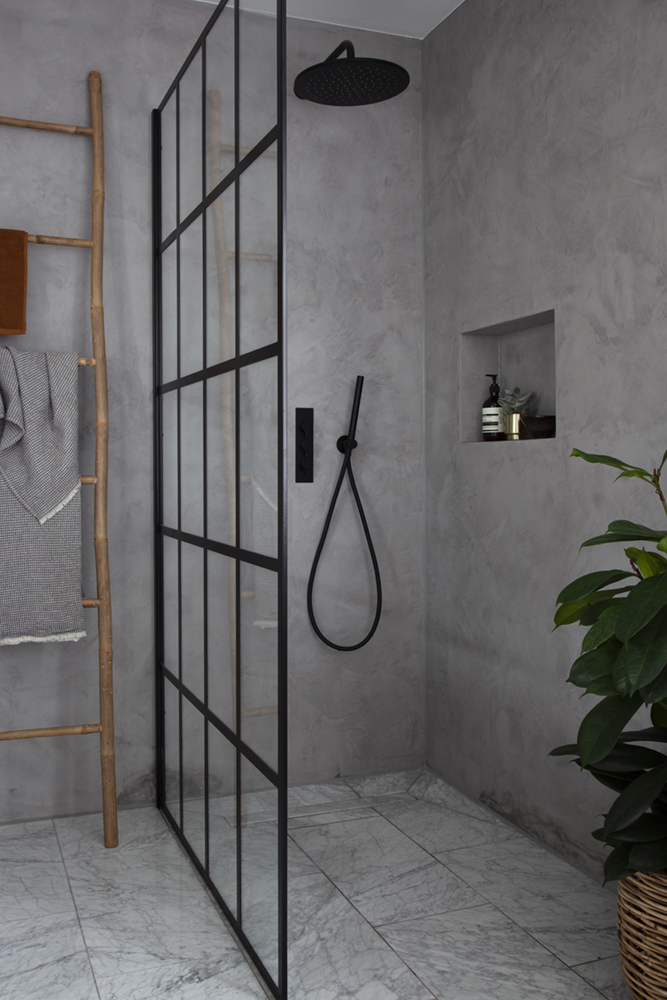
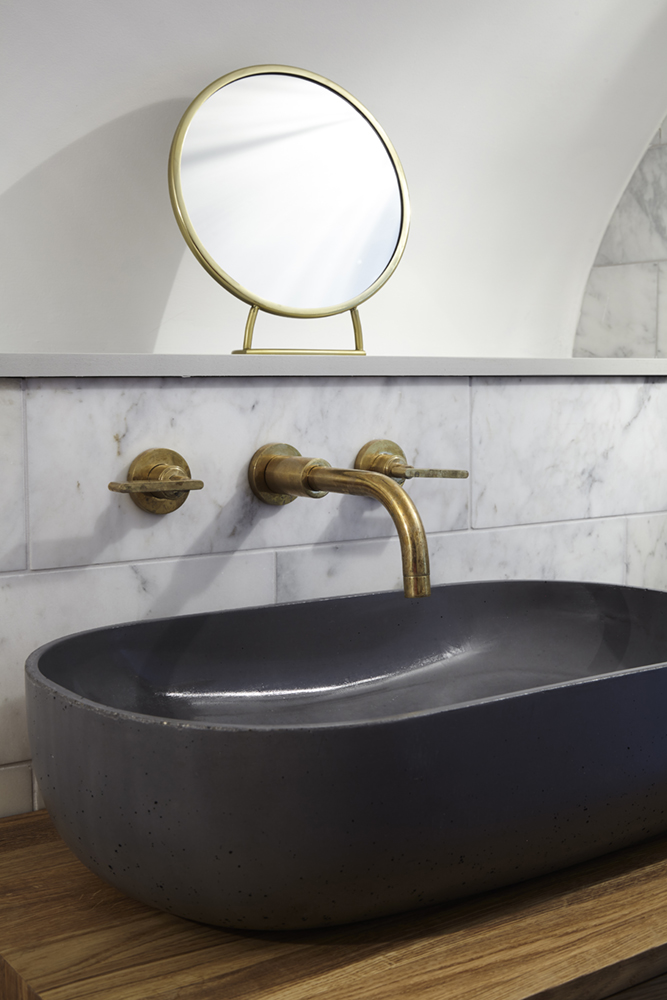
Three Bathrooms
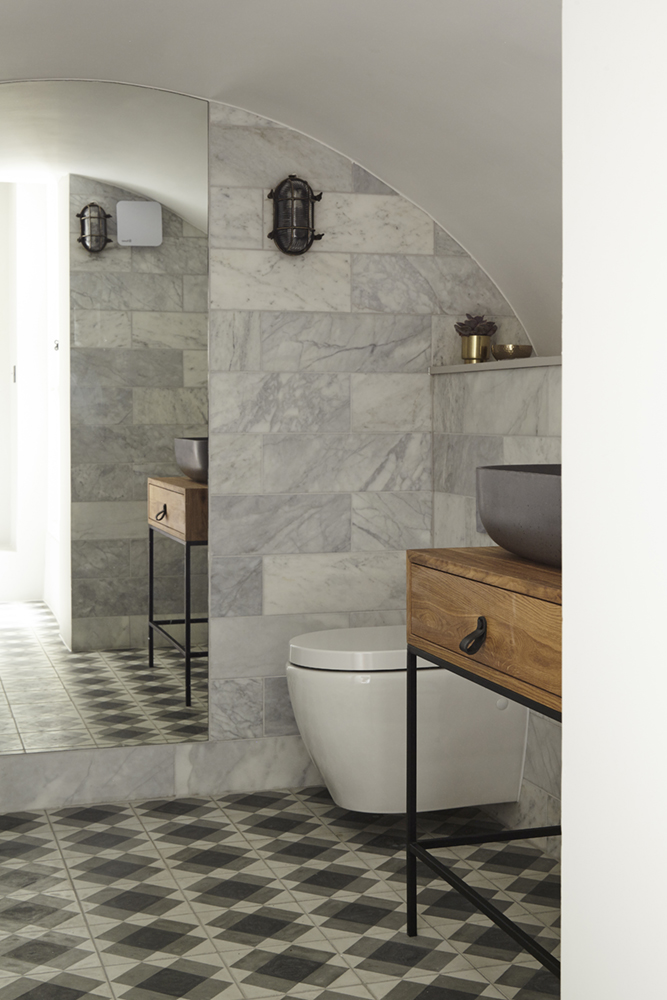
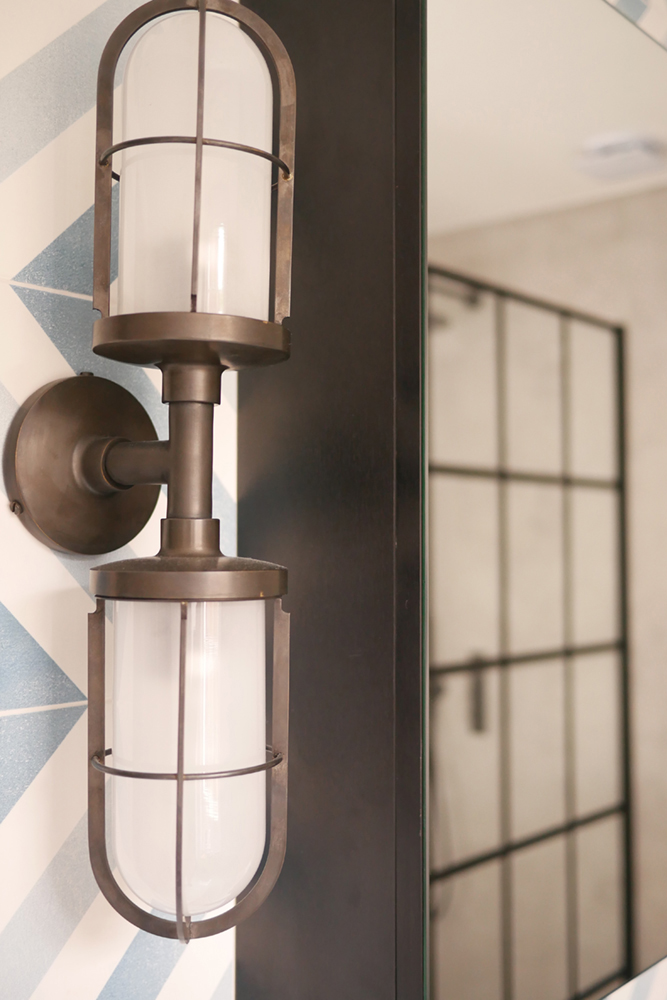
After opting for strong colourful geometrics and textured polished plaster walls in the Master Bathroom, we pared things back to black and white monochrome Moroccan encaustic floor tiles and crisp white walls tiles in the third floor bathroom.
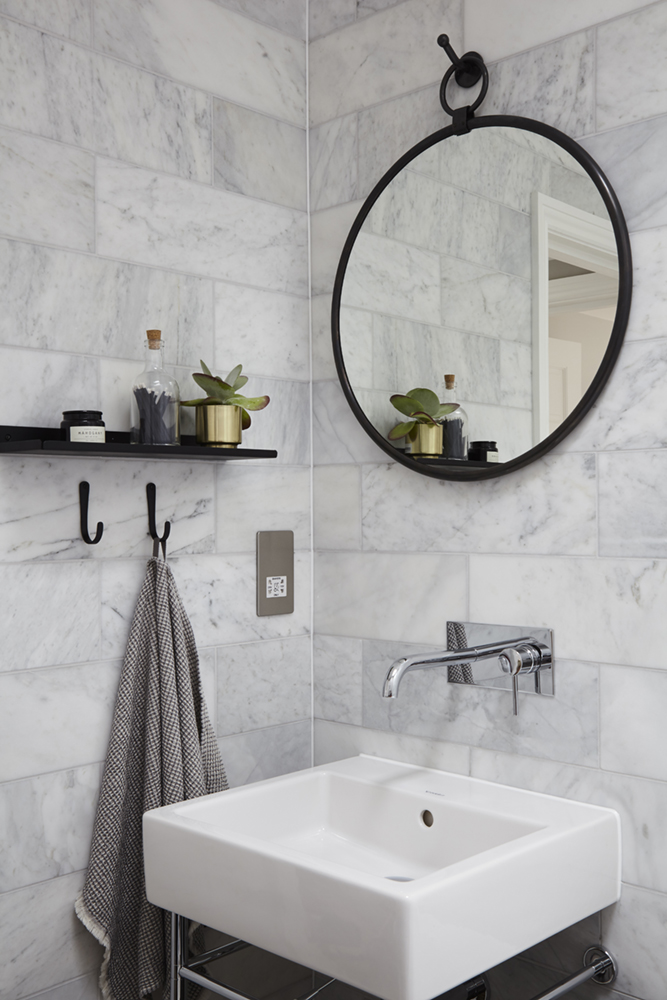
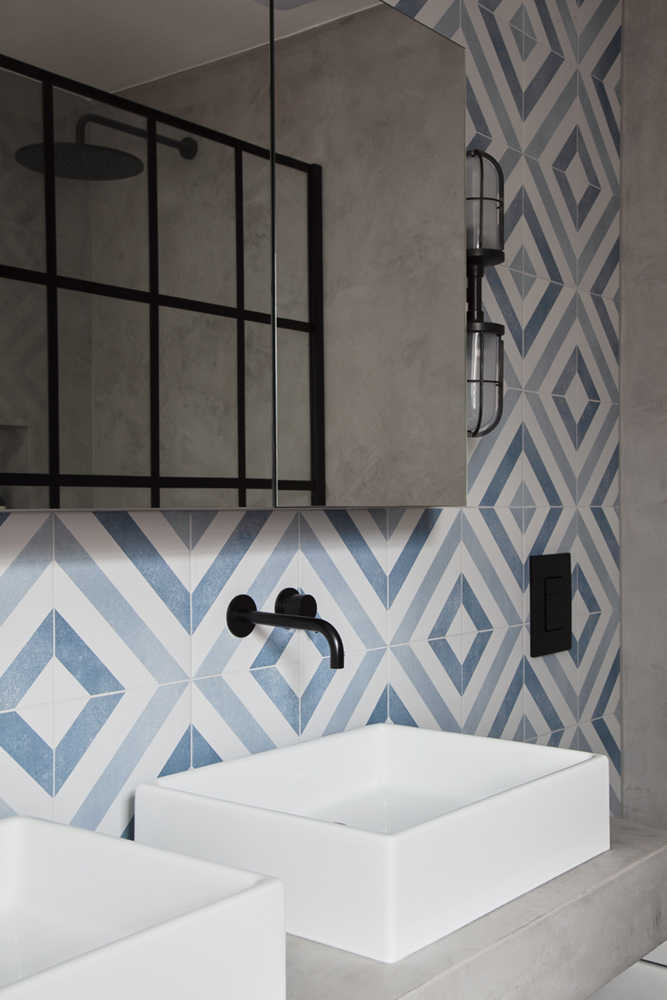
The arched lower ground WC which adjoins the dining room is highly atmospheric. For one of the project’s little luxuries, we teamed a Bert&May concrete sink with brass controls and Bert&May encaustic blue floor tiles. The WC also hides the clients’ utility appliances behind custom joinery with masculine leather handles.
Styling the stairwells
For the twist-and-turn Georgian staircases and corridors, we pared the palette back, to a rich, urban stone architectural paint palette, set against a dramatic dark wooden floor. Allowing the original features to breath as the focal point. Monochrome artwork felt like the right choice, with a few select tailored props including a leather umbrella stand and coat metal wall rack for hanging jackets and propping art.
We are delighted that our house design is soon set to feature in the press. Watch this space.


